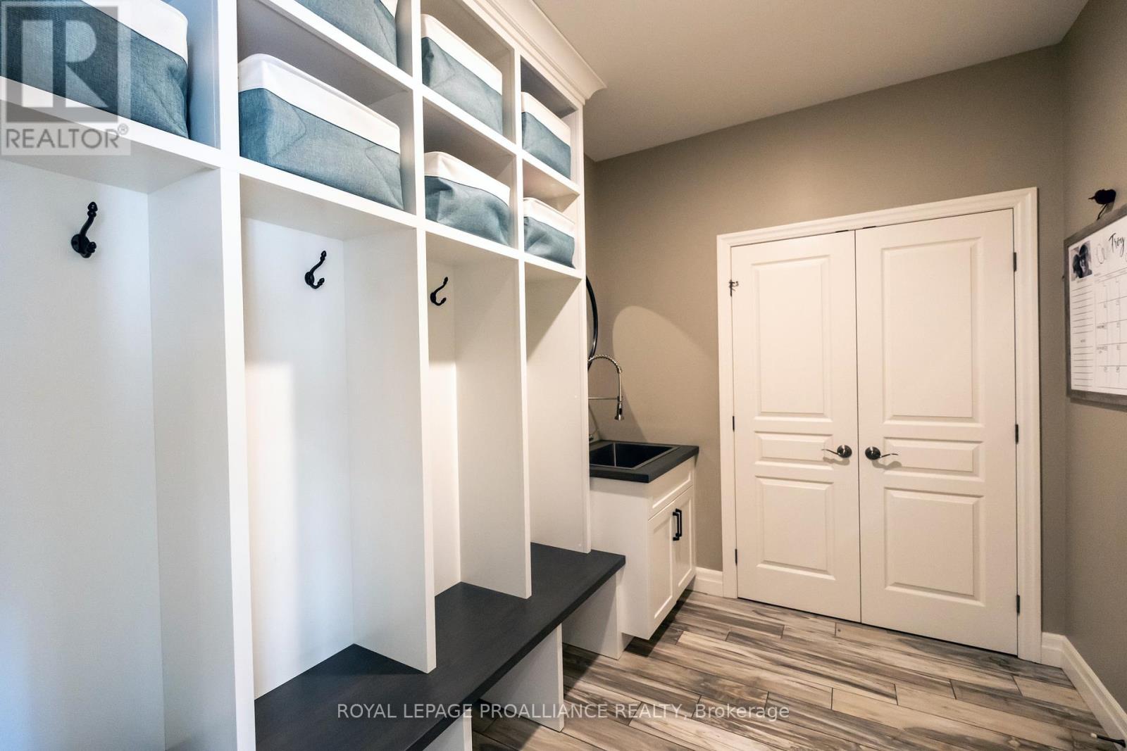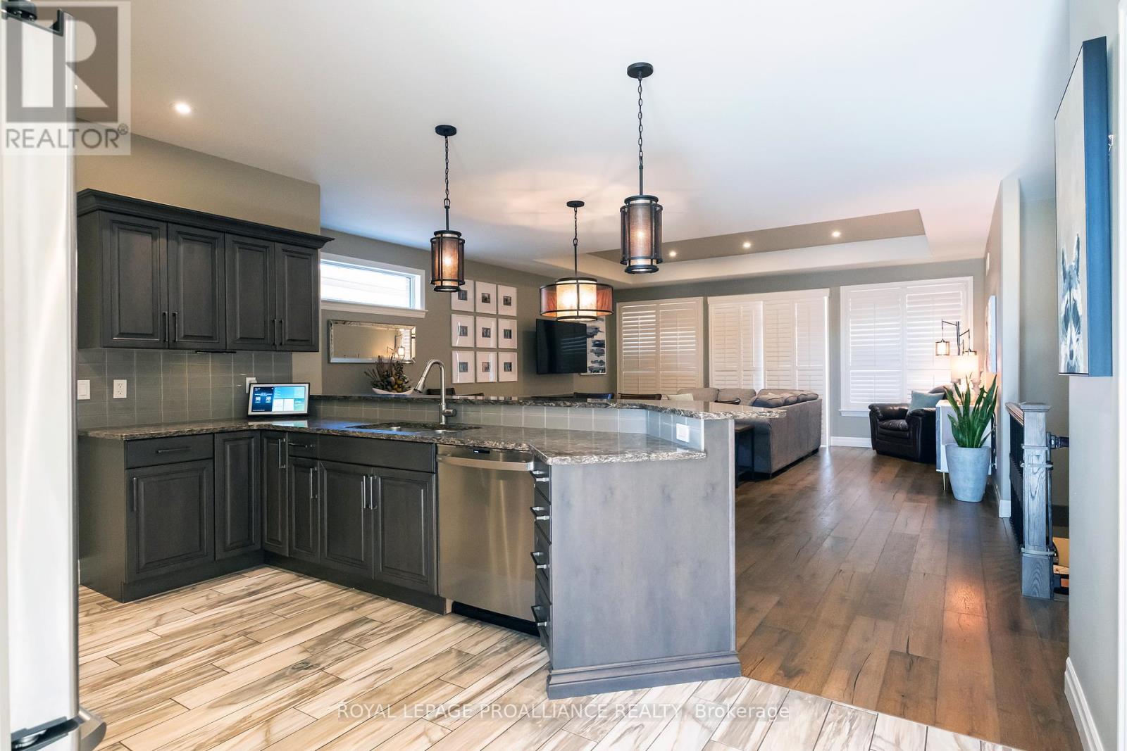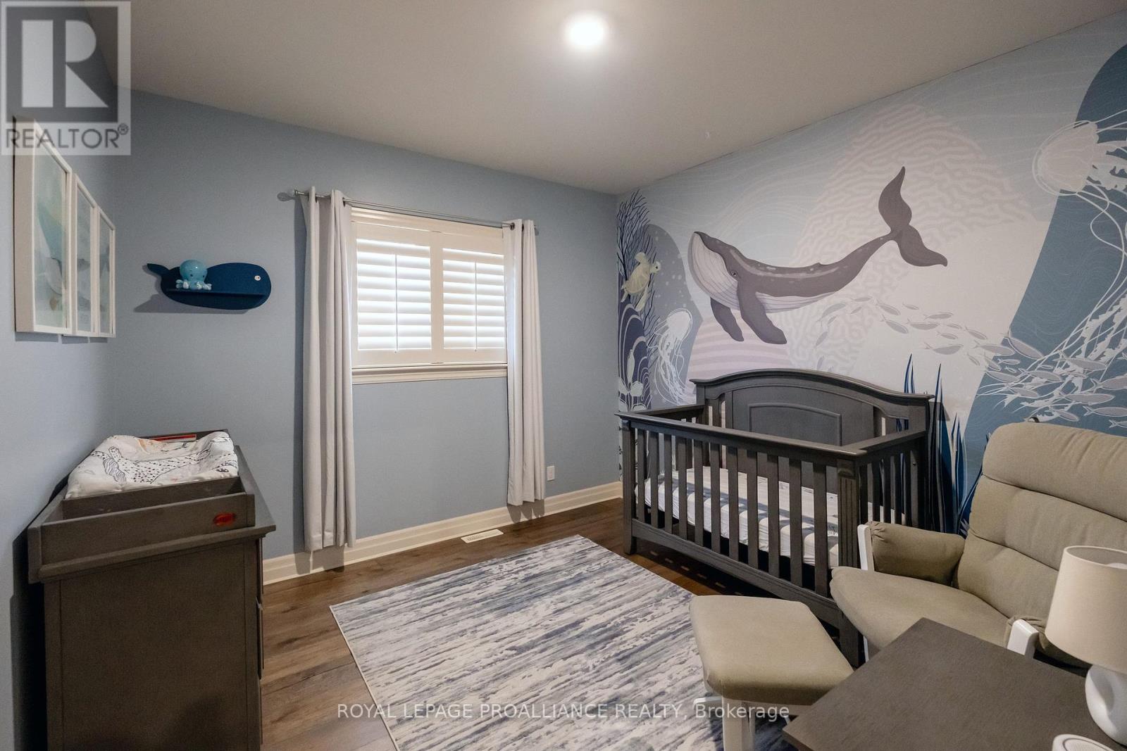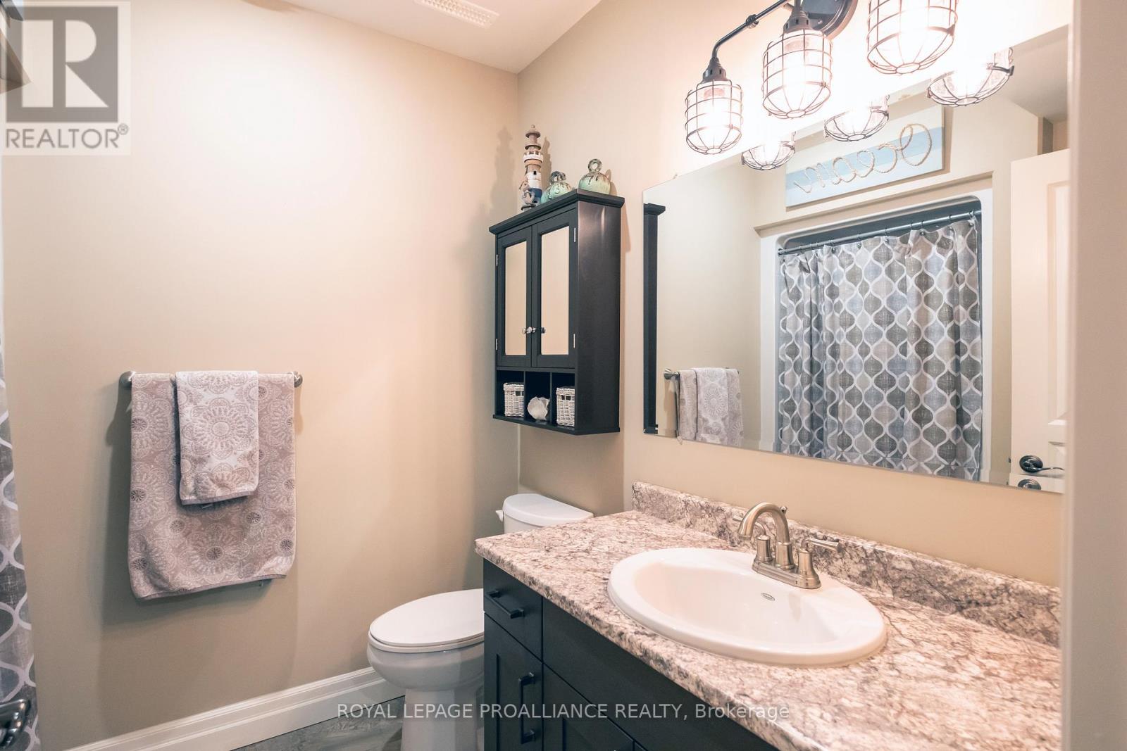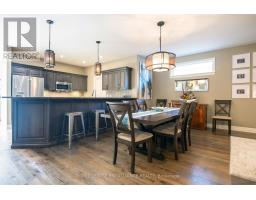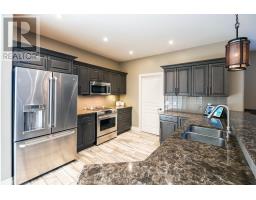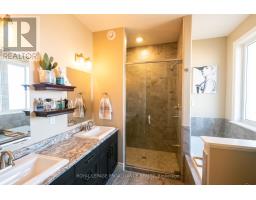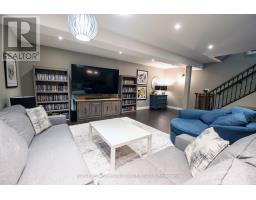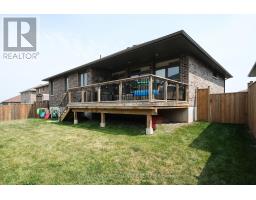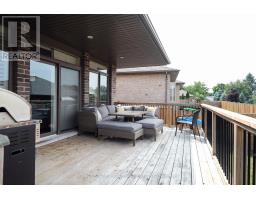36 Vertis Court Belleville, Ontario K8N 0C9
$849,900
Welcome to this sprawling Brick and Stone, Staikos built bungalow, in the very sought after Canniff Mills Estates. This beautifully designed home is tucked in at the end of the Cul-De-Sac in a very family friendly and quiet community. This open concept home is truly meant to be lived in and entertained in, being approximately 1910 square feet on the main floor. As you enter this four bedroom, three bath home from the custom brick patio and garden, you are greeted with a fifteen foot vaulted ceiling and a breathtaking view through the main living area of this home. Families with young children will love the practicality and extra storage the expertly designed mudroom with custom built-in cabinetry provides. The rich tones of this home feels welcoming and warm, yet still airy and bright with the large expanse of windows with custom California Shutters. The beautiful kitchen with soft close Chocolate Cabinets and Quartz countertops boasts an oversized bar height peninsula with seating for four, and a very large walk-in pantry. This main floor is an entertainers' dream, with the ability to host large gatherings with full views of the Great room, Dining room, Kitchen, and out onto the partially covered back deck with fully fenced in backyard. On this floor, there are three bedrooms, the office, the main bath, and the master suite with walk-in closet featuring custom built-in cabinetry and a five piece en-suite. Downstairs, the basement is finished with a very large family room meant for movie nights, a fantastic games and play room, and an extra-long wet bar with seating for six. This basement also has a fourth bedroom, three piece bathroom, and an extremely large storage area with laundry. Don't miss the chance to make this dream home yours! **** EXTRAS **** Some measurements less jogs (id:50886)
Property Details
| MLS® Number | X11924632 |
| Property Type | Single Family |
| AmenitiesNearBy | Hospital, Marina, Park, Schools |
| EquipmentType | Water Heater - Tankless |
| Features | Sump Pump |
| ParkingSpaceTotal | 6 |
| RentalEquipmentType | Water Heater - Tankless |
| Structure | Deck, Patio(s), Porch |
Building
| BathroomTotal | 3 |
| BedroomsAboveGround | 3 |
| BedroomsBelowGround | 1 |
| BedroomsTotal | 4 |
| Appliances | Garage Door Opener Remote(s), Water Heater - Tankless, Blinds, Dishwasher, Garage Door Opener, Microwave, Refrigerator, Stove, Window Coverings |
| ArchitecturalStyle | Bungalow |
| BasementDevelopment | Partially Finished |
| BasementType | Full (partially Finished) |
| ConstructionStyleAttachment | Detached |
| CoolingType | Central Air Conditioning, Air Exchanger |
| ExteriorFinish | Brick, Stone |
| FoundationType | Poured Concrete |
| HeatingFuel | Natural Gas |
| HeatingType | Forced Air |
| StoriesTotal | 1 |
| SizeInterior | 1499.9875 - 1999.983 Sqft |
| Type | House |
| UtilityWater | Municipal Water |
Parking
| Attached Garage | |
| Inside Entry |
Land
| Acreage | No |
| LandAmenities | Hospital, Marina, Park, Schools |
| LandscapeFeatures | Landscaped |
| Sewer | Sanitary Sewer |
| SizeDepth | 125 Ft |
| SizeFrontage | 56 Ft ,3 In |
| SizeIrregular | 56.3 X 125 Ft ; Yes, See Attached |
| SizeTotalText | 56.3 X 125 Ft ; Yes, See Attached|under 1/2 Acre |
| SurfaceWater | River/stream |
| ZoningDescription | R2 |
Rooms
| Level | Type | Length | Width | Dimensions |
|---|---|---|---|---|
| Basement | Games Room | 6.12 m | 6.4 m | 6.12 m x 6.4 m |
| Basement | Bedroom 4 | 4.42 m | 3.58 m | 4.42 m x 3.58 m |
| Basement | Family Room | 6.17 m | 6.93 m | 6.17 m x 6.93 m |
| Main Level | Foyer | 4.5 m | 1.93 m | 4.5 m x 1.93 m |
| Main Level | Mud Room | 2.24 m | 2.92 m | 2.24 m x 2.92 m |
| Main Level | Kitchen | 3.66 m | 3.33 m | 3.66 m x 3.33 m |
| Main Level | Dining Room | 2.95 m | 5.89 m | 2.95 m x 5.89 m |
| Main Level | Great Room | 4.27 m | 5.87 m | 4.27 m x 5.87 m |
| Main Level | Office | 3.3 m | 3.18 m | 3.3 m x 3.18 m |
| Main Level | Primary Bedroom | 3.96 m | 4.22 m | 3.96 m x 4.22 m |
| Main Level | Bedroom 2 | 3.3 m | 3.3 m | 3.3 m x 3.3 m |
| Main Level | Bedroom 3 | 3.3 m | 3.3 m | 3.3 m x 3.3 m |
Utilities
| Cable | Available |
| Sewer | Installed |
https://www.realtor.ca/real-estate/27804526/36-vertis-court-belleville
Interested?
Contact us for more information
Gayle Peters
Salesperson
Wayne Peters
Salesperson








