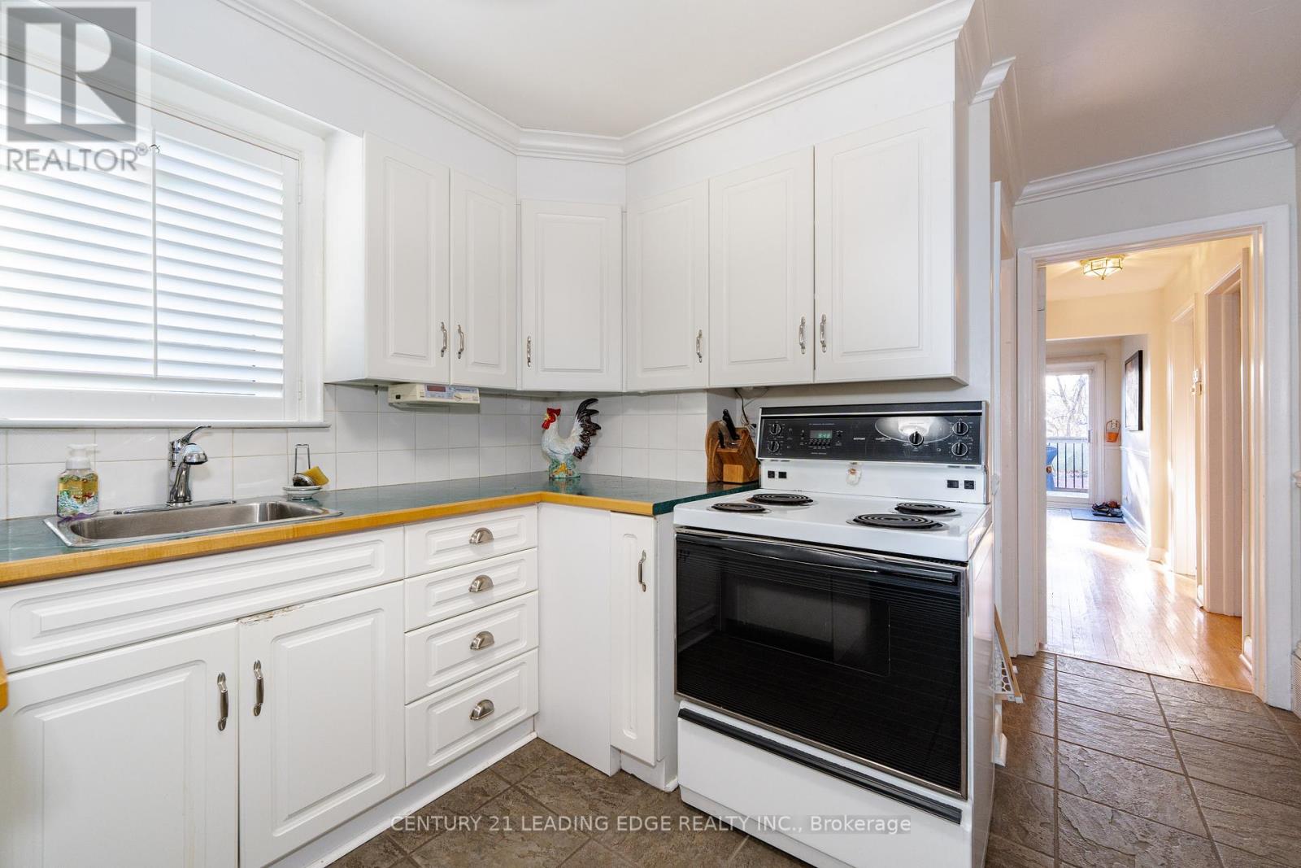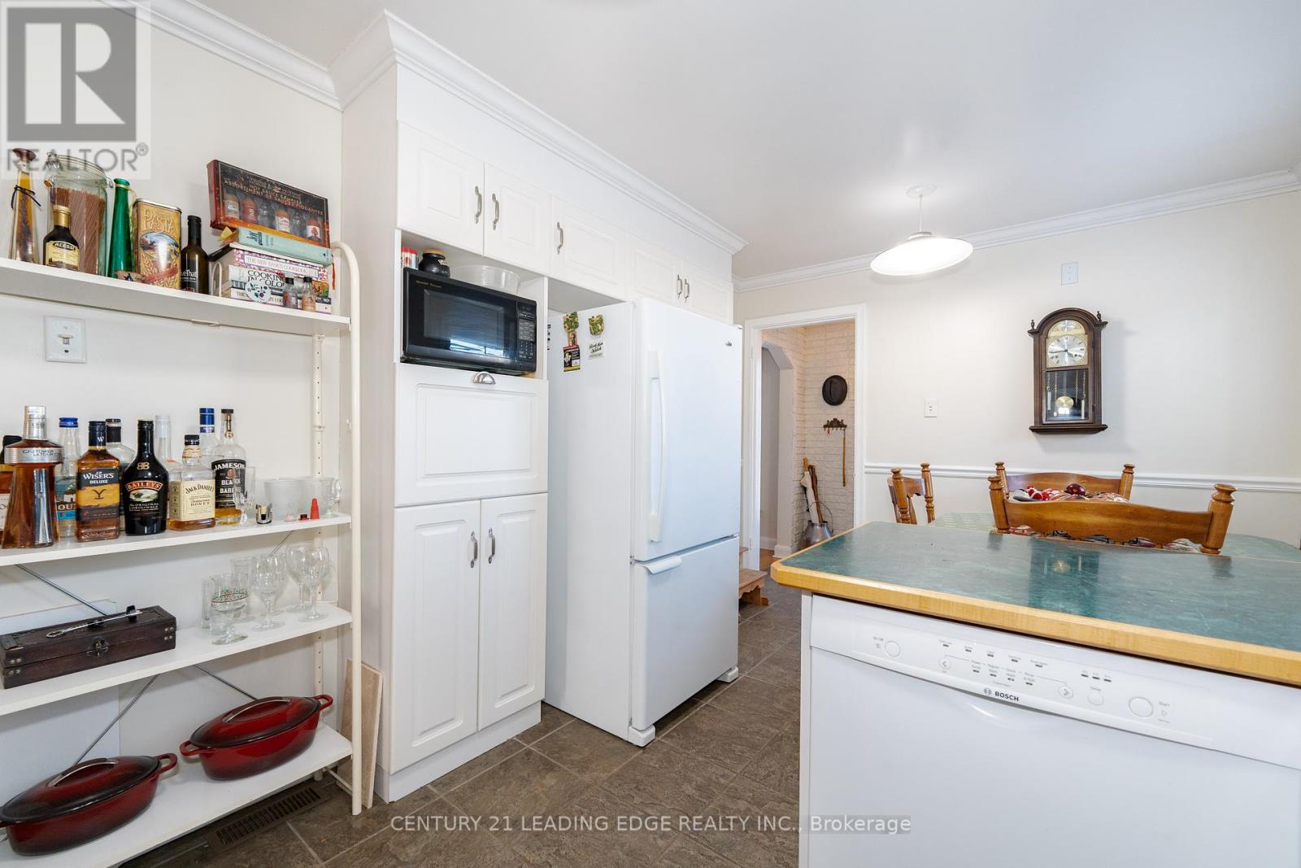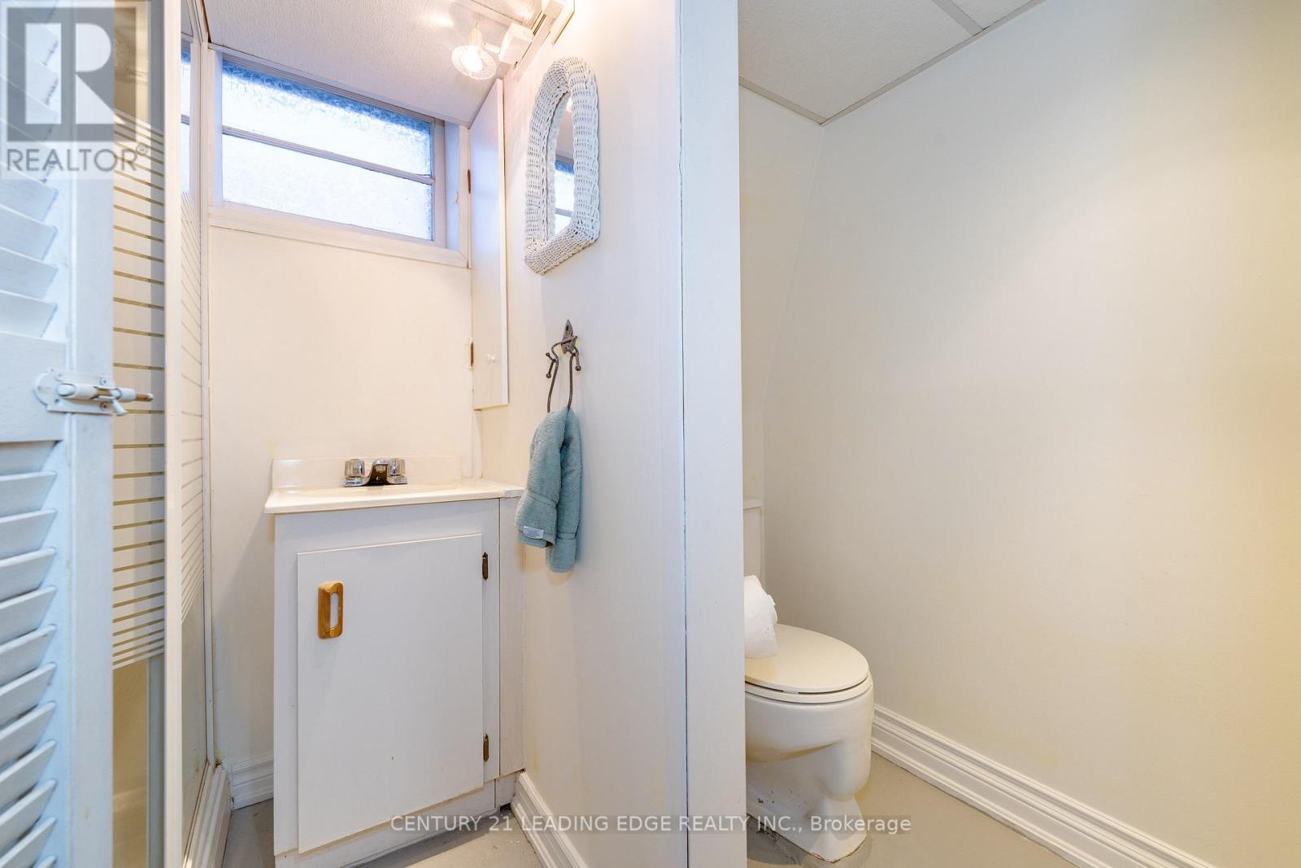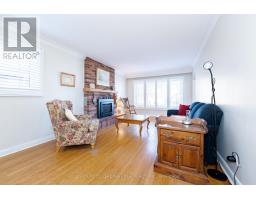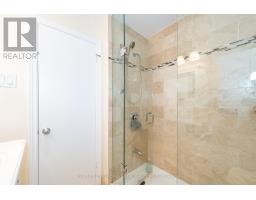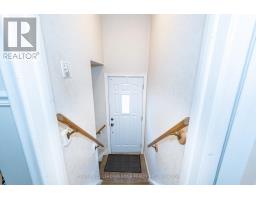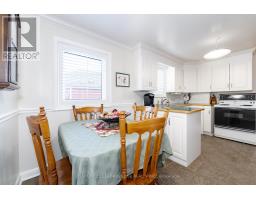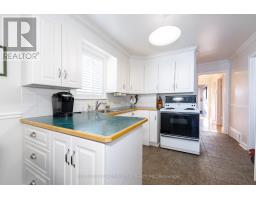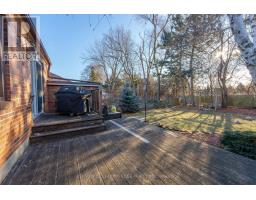73 Foxridge Drive S Toronto, Ontario M1K 2G4
$944,999
Welcome Home !!!!, Located in the highly sought after Scarborough Kennedy Park Area, this Raised Bungalow has 3 Bedrooms, 2 Washrooms, 2 Laundry and California Shutters throughout. The solid brick structure has loads of upgrades including recently refinished Main Floor Washroom and Laundry. The large Living/Dining room has Huge windows and hardwood floors, the Primary bedroom has a large picture window overlooking a large deck and backyard Oasis. the Second Bedroom has Sliding Doors and Main Floor Laundry. The separate entrance leads down to another laundry, huge Recreation Room , Storage, 3 Pc Washroom and a large Bedroom with walk-in closet. All basement windows are above ground grade for lots of light. the property is walking distance to two subway stations, Go transit, Eglinton Crosstown, shopping, lots of schools, and places of worship. The house has been occupied by one family for 64 years, lots of family memories. DON'T MISS OUT! **** EXTRAS **** All California Shutters, all electric light fixtures,Gas Burner and Elements AC. (id:50886)
Property Details
| MLS® Number | E11924547 |
| Property Type | Single Family |
| Community Name | Kennedy Park |
| AmenitiesNearBy | Hospital, Park, Place Of Worship |
| Features | Level Lot, In-law Suite |
| ParkingSpaceTotal | 4 |
| Structure | Deck |
Building
| BathroomTotal | 2 |
| BedroomsAboveGround | 3 |
| BedroomsBelowGround | 1 |
| BedroomsTotal | 4 |
| Amenities | Fireplace(s) |
| Appliances | Garage Door Opener Remote(s), Dishwasher, Dryer, Freezer, Microwave, Refrigerator, Stove, Washer |
| ArchitecturalStyle | Raised Bungalow |
| BasementDevelopment | Partially Finished |
| BasementFeatures | Separate Entrance |
| BasementType | N/a (partially Finished) |
| ConstructionStyleAttachment | Detached |
| CoolingType | Central Air Conditioning |
| ExteriorFinish | Brick |
| FireplacePresent | Yes |
| FlooringType | Hardwood, Concrete |
| FoundationType | Unknown |
| HeatingFuel | Natural Gas |
| HeatingType | Forced Air |
| StoriesTotal | 1 |
| Type | House |
| UtilityWater | Municipal Water |
Parking
| Attached Garage |
Land
| Acreage | No |
| FenceType | Fenced Yard |
| LandAmenities | Hospital, Park, Place Of Worship |
| LandscapeFeatures | Landscaped |
| SizeDepth | 125 Ft |
| SizeFrontage | 40 Ft |
| SizeIrregular | 40 X 125 Ft |
| SizeTotalText | 40 X 125 Ft |
Rooms
| Level | Type | Length | Width | Dimensions |
|---|---|---|---|---|
| Basement | Recreational, Games Room | 7.94 m | 3.44 m | 7.94 m x 3.44 m |
| Basement | Bathroom | Measurements not available | ||
| Basement | Utility Room | 3.54 m | 1.94 m | 3.54 m x 1.94 m |
| Basement | Bedroom 4 | 4.04 m | 3.34 m | 4.04 m x 3.34 m |
| Ground Level | Living Room | 6.24 m | 3.24 m | 6.24 m x 3.24 m |
| Ground Level | Kitchen | 3.94 m | 2.24 m | 3.94 m x 2.24 m |
| Ground Level | Primary Bedroom | 3.84 m | 2.24 m | 3.84 m x 2.24 m |
| Ground Level | Bedroom 2 | 2.94 m | 2.84 m | 2.94 m x 2.84 m |
| Ground Level | Bedroom 3 | 3.34 m | 2.54 m | 3.34 m x 2.54 m |
https://www.realtor.ca/real-estate/27804394/73-foxridge-drive-s-toronto-kennedy-park-kennedy-park
Interested?
Contact us for more information
Kelly Hards
Salesperson


















