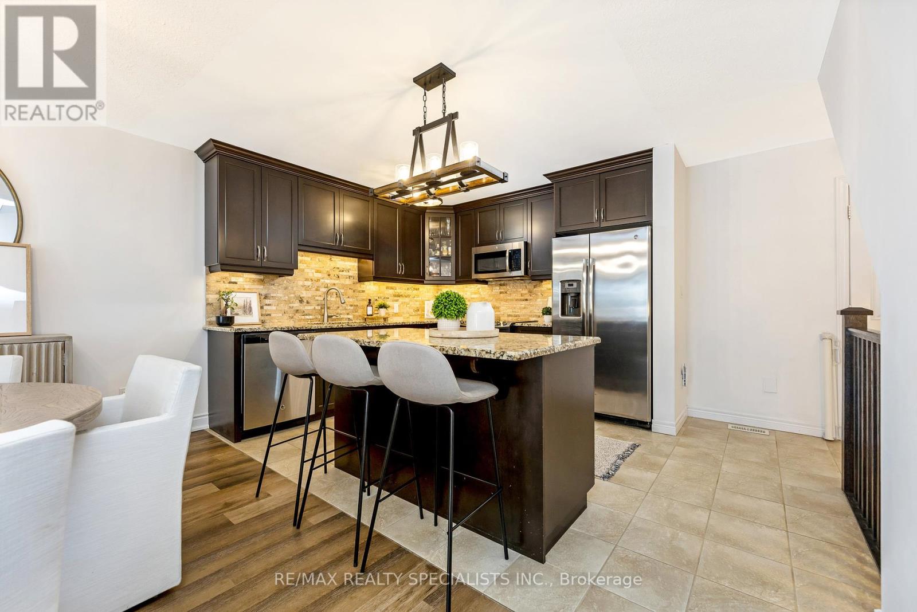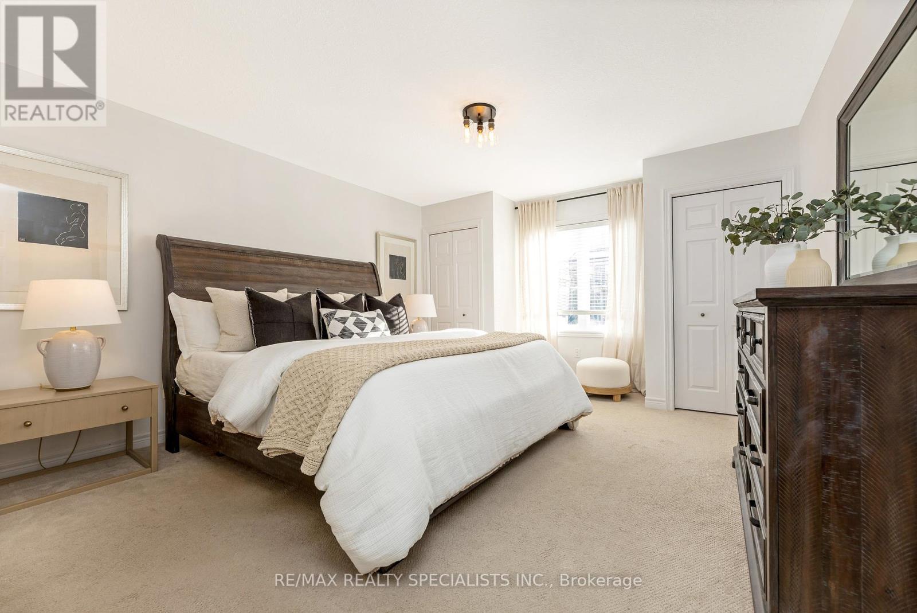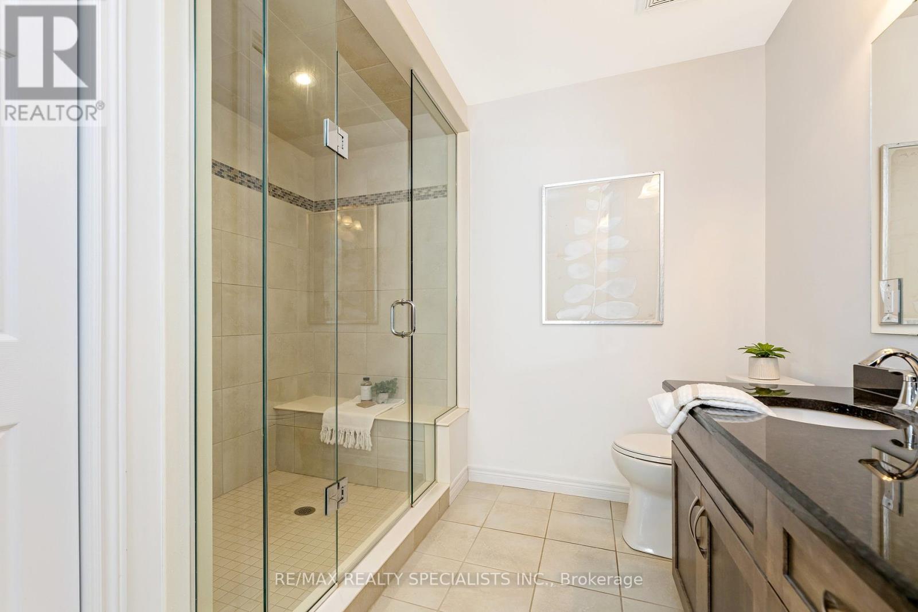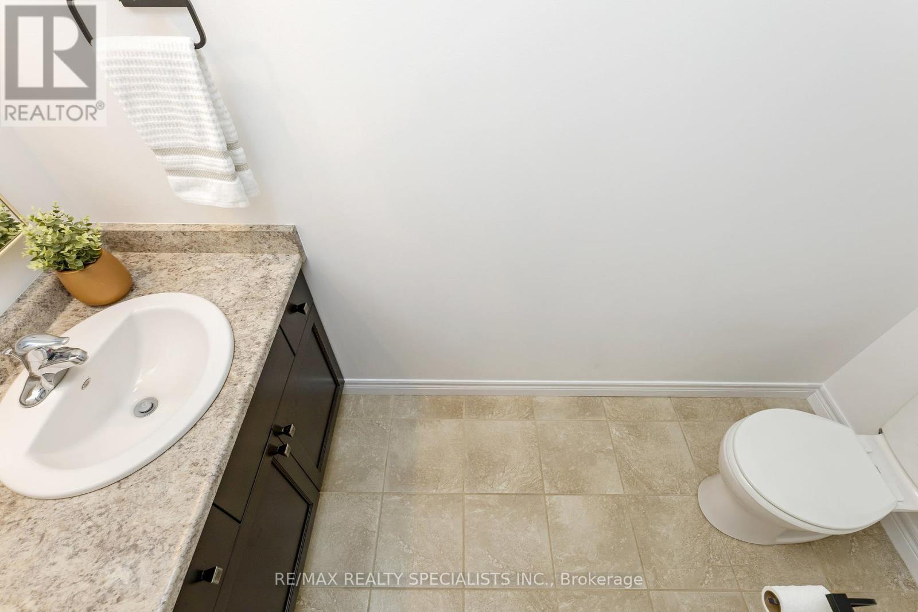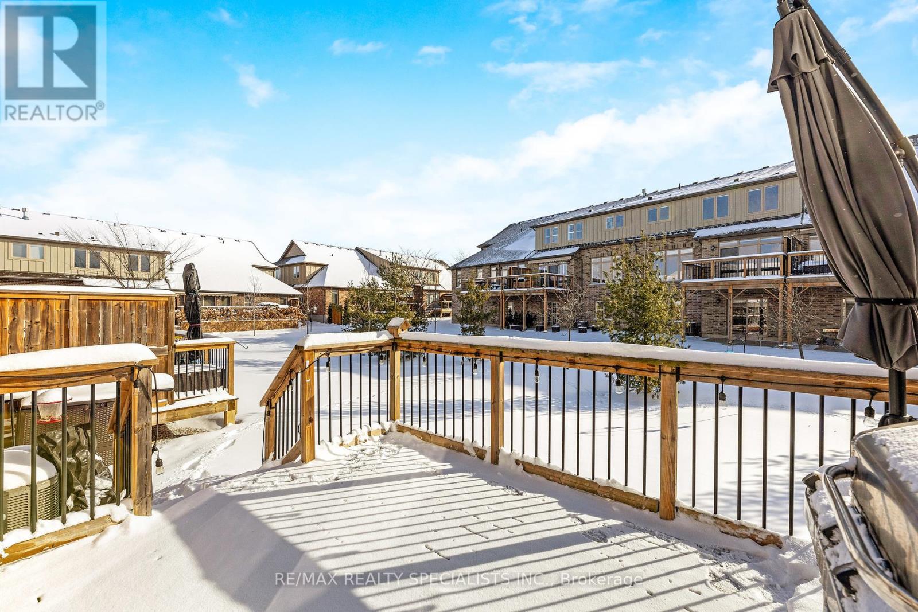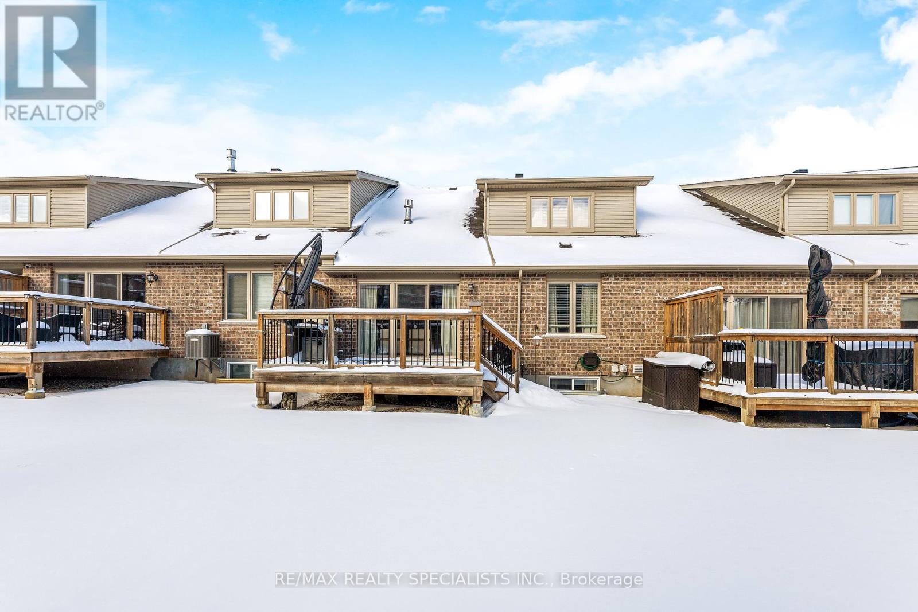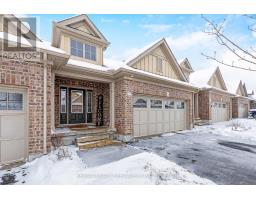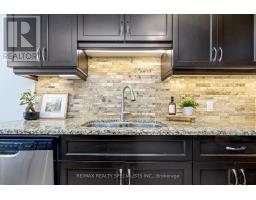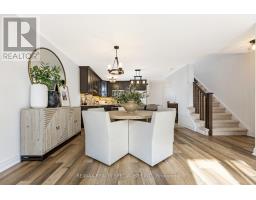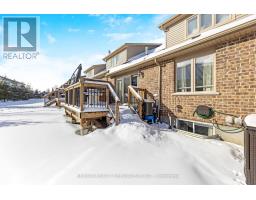19 Juniper Street Guelph/eramosa, Ontario N0B 2K0
$969,000Maintenance, Common Area Maintenance, Parking, Insurance
$320 Monthly
Maintenance, Common Area Maintenance, Parking, Insurance
$320 MonthlyWelcome to 19 Juniper St. This elegant executive townhome by Charleston Homes offers the perfect blend of style, comfort, and functionality. With a double-car garage and thoughtfully designed interiors, this home is ideal for families, young professionals, or those seeking a luxurious yet cozy retreat. Step inside to discover a custom-styled kitchen featuring granite countertops, stainless steel appliances, and a large island for entertaining. The open-concept living and dining area boasts a cozy gas fireplace and a walkout to a large deck perfect for morning coffees or evening gatherings. Enjoy the convenience of main-floor living with a spacious primary bedroom complete with an ensuite. Upstairs, you'll find a versatile loft space, a large second bedroom, and a 4-piece bathroom. The loft offers endless possibilities, transform it into a family room, office, play area, or an extra bedroom for guests.The fully finished basement adds even more value with a third bedroom, a generous recreation area, and an additional 4-piece bathroom. In total this home brings you over 2300 sq ft of finished living space. Located in the heart of Rockwood, this home provides access to incredible lifestyle perks. Explore the scenic trails and limestone cliffs at Rockwood Conservation Area, perfect for hiking, kayaking, or simply enjoying nature. Plus, take advantage of the charming downtown strip with its quaint shops, cafes, and restaurants a perfect way to spend your weekends. This is more than a home; it's a lifestyle. (id:50886)
Open House
This property has open houses!
2:00 pm
Ends at:4:00 pm
Property Details
| MLS® Number | X11924374 |
| Property Type | Single Family |
| Community Name | Rockwood |
| AmenitiesNearBy | Park |
| CommunityFeatures | Pet Restrictions |
| Features | Conservation/green Belt, Sump Pump |
| ParkingSpaceTotal | 4 |
Building
| BathroomTotal | 4 |
| BedroomsAboveGround | 2 |
| BedroomsBelowGround | 1 |
| BedroomsTotal | 3 |
| Amenities | Visitor Parking, Fireplace(s) |
| Appliances | Dishwasher, Dryer, Refrigerator, Stove, Washer |
| BasementDevelopment | Finished |
| BasementType | N/a (finished) |
| CoolingType | Central Air Conditioning, Ventilation System |
| ExteriorFinish | Brick |
| FireplacePresent | Yes |
| FireplaceTotal | 1 |
| FlooringType | Ceramic, Carpeted |
| HalfBathTotal | 1 |
| HeatingFuel | Natural Gas |
| HeatingType | Forced Air |
| StoriesTotal | 2 |
| SizeInterior | 1599.9864 - 1798.9853 Sqft |
| Type | Row / Townhouse |
Parking
| Attached Garage |
Land
| Acreage | No |
| LandAmenities | Park |
| ZoningDescription | Residential |
Rooms
| Level | Type | Length | Width | Dimensions |
|---|---|---|---|---|
| Second Level | Family Room | 5.26 m | 4.21 m | 5.26 m x 4.21 m |
| Second Level | Bedroom 2 | 4.91 m | 4.02 m | 4.91 m x 4.02 m |
| Second Level | Bathroom | 3.32 m | 1.64 m | 3.32 m x 1.64 m |
| Basement | Recreational, Games Room | 4.06 m | 5.89 m | 4.06 m x 5.89 m |
| Basement | Bathroom | 1.63 m | 2.5 m | 1.63 m x 2.5 m |
| Basement | Bedroom 3 | 3.96 m | 3.84 m | 3.96 m x 3.84 m |
| Main Level | Foyer | 2.4 m | 2.46 m | 2.4 m x 2.46 m |
| Main Level | Kitchen | 3.09 m | 4.21 m | 3.09 m x 4.21 m |
| Main Level | Living Room | 3.93 m | 4.17 m | 3.93 m x 4.17 m |
| Main Level | Primary Bedroom | 3.25 m | 4.16 m | 3.25 m x 4.16 m |
| Main Level | Bathroom | 2.81 m | 3.01 m | 2.81 m x 3.01 m |
https://www.realtor.ca/real-estate/27804316/19-juniper-street-guelpheramosa-rockwood-rockwood
Interested?
Contact us for more information
Erik Taylor
Salesperson
2691 Credit Valley Road #104
Mississauga, Ontario L5M 7A1




