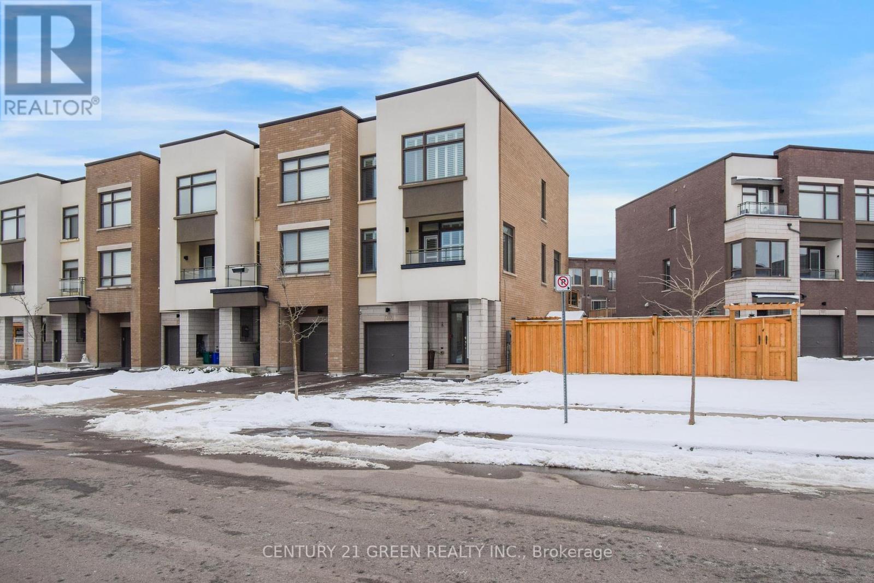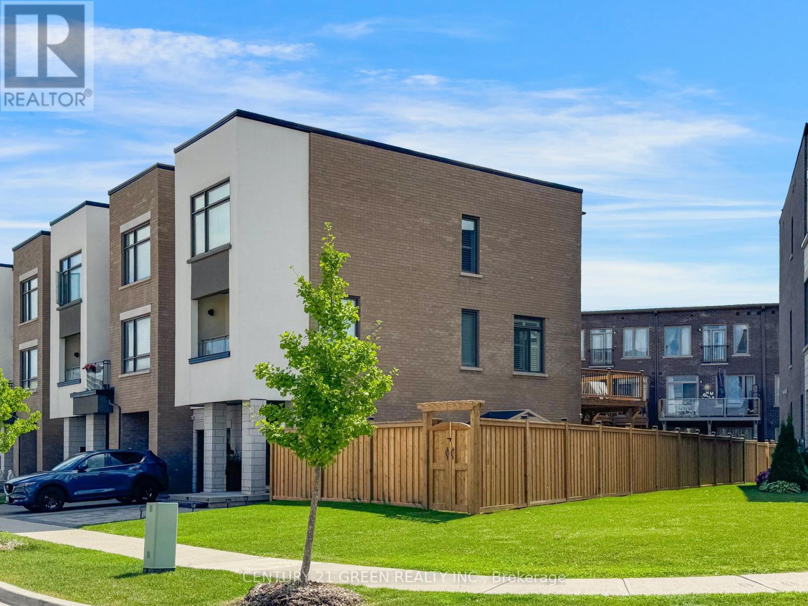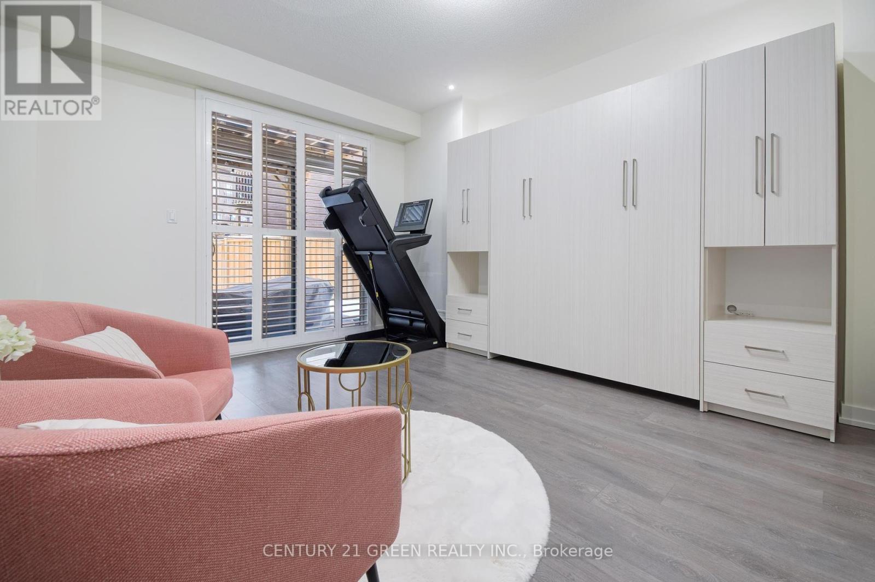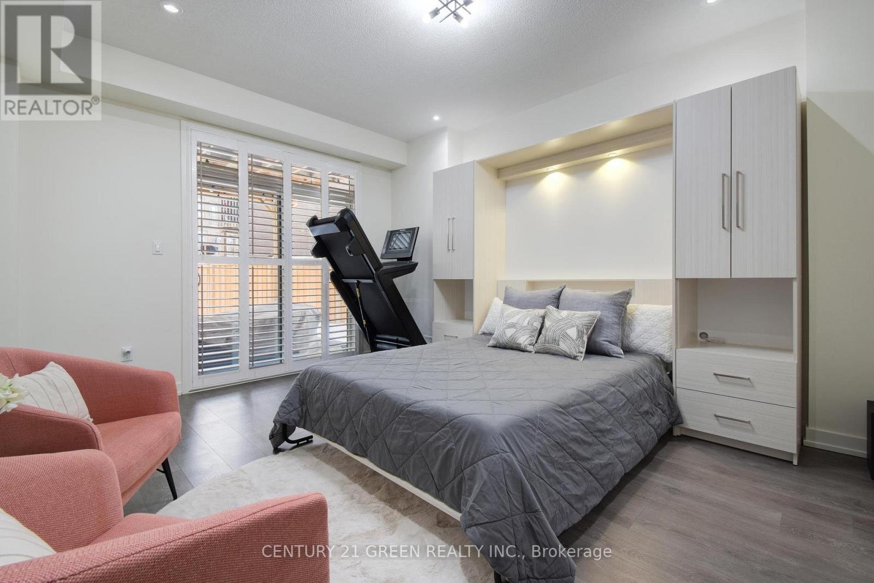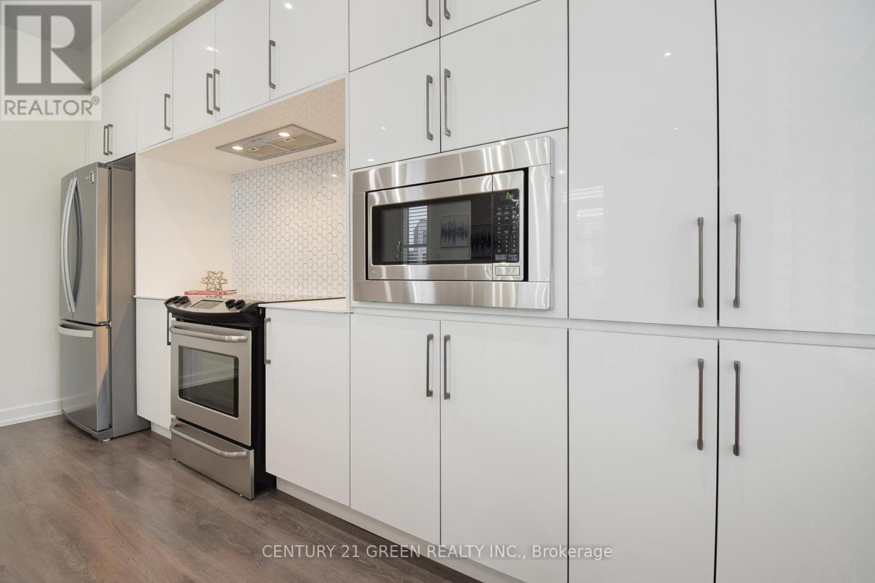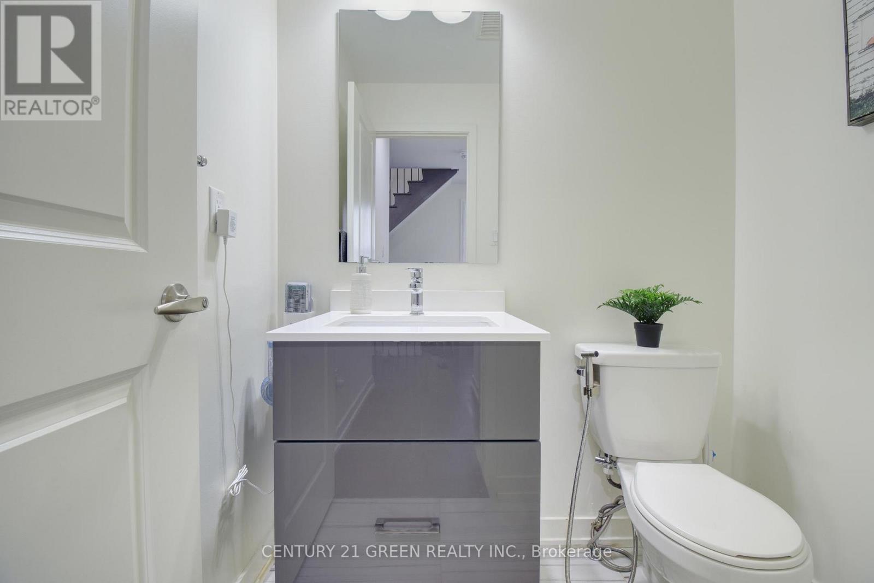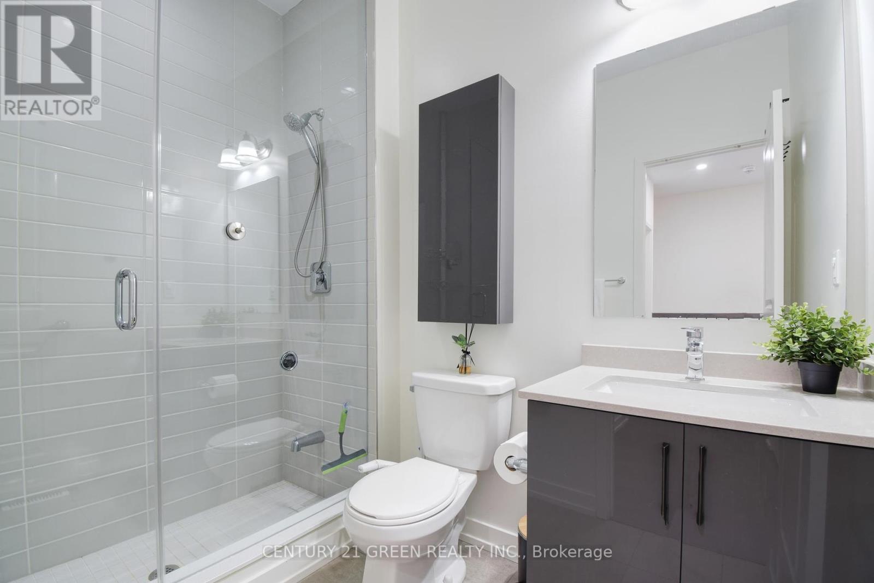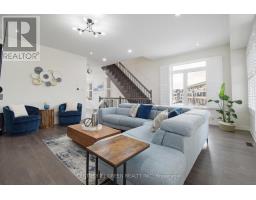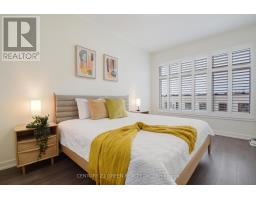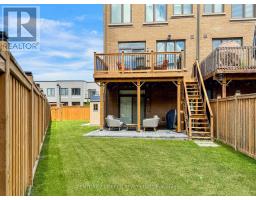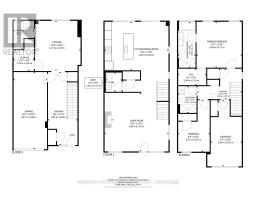212 Fowley Drive N Oakville, Ontario L6H 0P4
$1,430,000
Welcome to this stunning 100% freehold corner townhome, offering modern indoor-outdoor living ! Enjoy the newly constructed fenced extra large backyard and side yard, featuring a patio, deck, and shed for storage. Located in Oakville's prime neighborhood, just a short walk from the Uptown Core market! Featuring three levels with 9-foot ceilings and $150,000 in upgrades, this home seamlessly blends luxury and practicality. The spacious first-floor den/family room a 3-piece Ensuite can easily be converted into a fourth bedroom and features a Wall bed. The open-concept kitchen boasts high-end finishes, including pantry cabinets, and a waterfall island, and opens to a newly constructed deck. The bright and spacious living room opens to a balcony. The master bedroom offers a walk-in closet and a 4-piece Ensuite. The home has 3parking spaces, including a garage, driveway & a parking pad. Features: California shutters, SS appliances, Water softener, RO system, Central air, Ventilation System, Furnace, GDO, Hwt (Rental). Don't miss out ! (id:50886)
Open House
This property has open houses!
2:00 pm
Ends at:4:00 pm
2:00 pm
Ends at:4:00 pm
Property Details
| MLS® Number | W11924443 |
| Property Type | Single Family |
| Community Name | Rural Oakville |
| Features | Lighting, Carpet Free |
| ParkingSpaceTotal | 3 |
| Structure | Deck, Patio(s), Porch, Shed |
Building
| BathroomTotal | 4 |
| BedroomsAboveGround | 3 |
| BedroomsBelowGround | 1 |
| BedroomsTotal | 4 |
| Amenities | Fireplace(s) |
| Appliances | Garage Door Opener Remote(s), Water Heater - Tankless, Water Heater, Water Purifier, Water Softener, Dishwasher, Dryer, Microwave, Refrigerator, Stove, Washer |
| ConstructionStyleAttachment | Attached |
| CoolingType | Central Air Conditioning, Ventilation System |
| ExteriorFinish | Brick, Stucco |
| FireplacePresent | Yes |
| FlooringType | Laminate, Tile |
| FoundationType | Concrete |
| HalfBathTotal | 1 |
| HeatingFuel | Natural Gas |
| HeatingType | Forced Air |
| StoriesTotal | 3 |
| SizeInterior | 1999.983 - 2499.9795 Sqft |
| Type | Row / Townhouse |
| UtilityWater | Municipal Water |
Parking
| Attached Garage |
Land
| Acreage | No |
| FenceType | Fenced Yard |
| Sewer | Sanitary Sewer |
| SizeDepth | 112 Ft ,3 In |
| SizeFrontage | 59 Ft ,3 In |
| SizeIrregular | 59.3 X 112.3 Ft ; 10.34 Ft X 112.26 Ft X 59.34 Ft X 126.53 |
| SizeTotalText | 59.3 X 112.3 Ft ; 10.34 Ft X 112.26 Ft X 59.34 Ft X 126.53 |
| ZoningDescription | Residential |
Rooms
| Level | Type | Length | Width | Dimensions |
|---|---|---|---|---|
| Second Level | Bathroom | 1.45 m | 1.75 m | 1.45 m x 1.75 m |
| Second Level | Living Room | 5.84 m | 5.33 m | 5.84 m x 5.33 m |
| Second Level | Dining Room | 5.84 m | 4.42 m | 5.84 m x 4.42 m |
| Second Level | Kitchen | 5.84 m | 4.42 m | 5.84 m x 4.42 m |
| Third Level | Bathroom | 1.75 m | 2.39 m | 1.75 m x 2.39 m |
| Third Level | Primary Bedroom | 4.09 m | 4.17 m | 4.09 m x 4.17 m |
| Third Level | Bedroom 2 | 2.84 m | 6.02 m | 2.84 m x 6.02 m |
| Third Level | Bedroom 3 | 2.87 m | 4.67 m | 2.87 m x 4.67 m |
| Third Level | Laundry Room | Measurements not available | ||
| Third Level | Bathroom | 1.6 m | 4.17 m | 1.6 m x 4.17 m |
| Ground Level | Bathroom | 1.78 m | 2.51 m | 1.78 m x 2.51 m |
| Ground Level | Den | 4.17 m | 4.57 m | 4.17 m x 4.57 m |
https://www.realtor.ca/real-estate/27804293/212-fowley-drive-n-oakville-rural-oakville
Interested?
Contact us for more information
Anup Singh
Broker
6980 Maritz Dr Unit 8
Mississauga, Ontario L5W 1Z3

