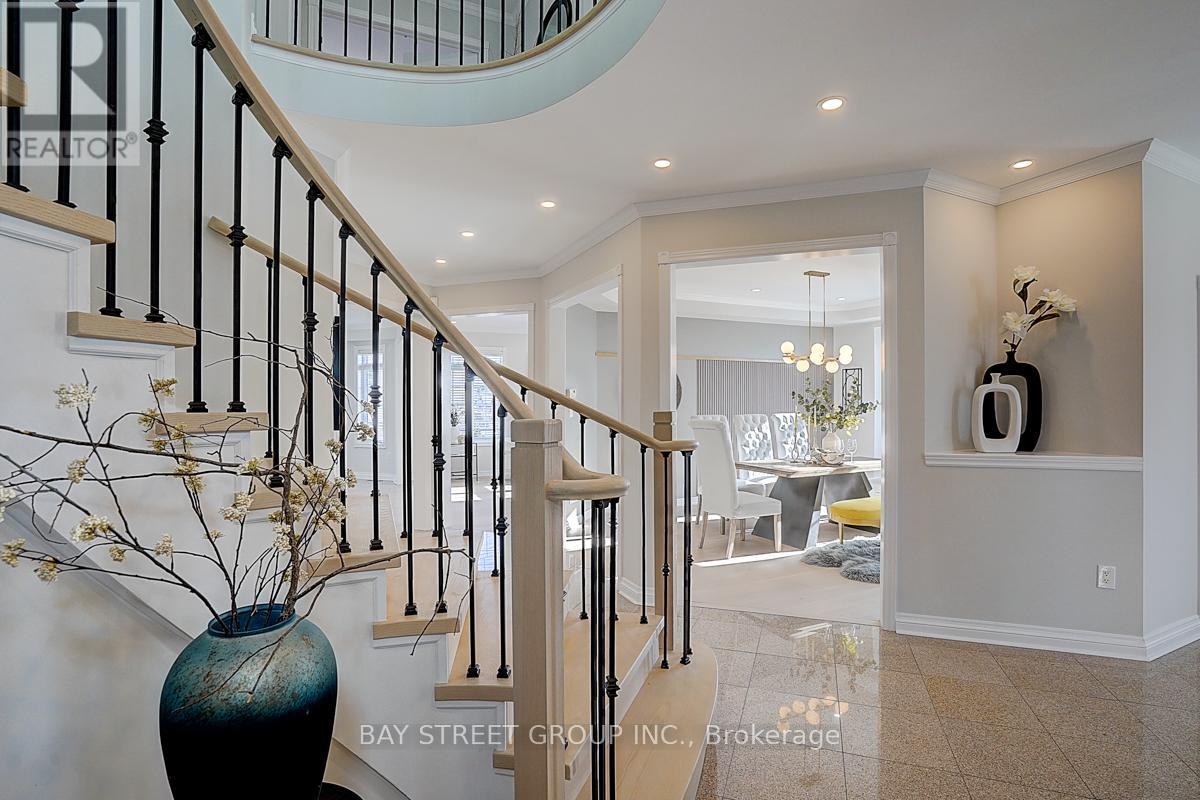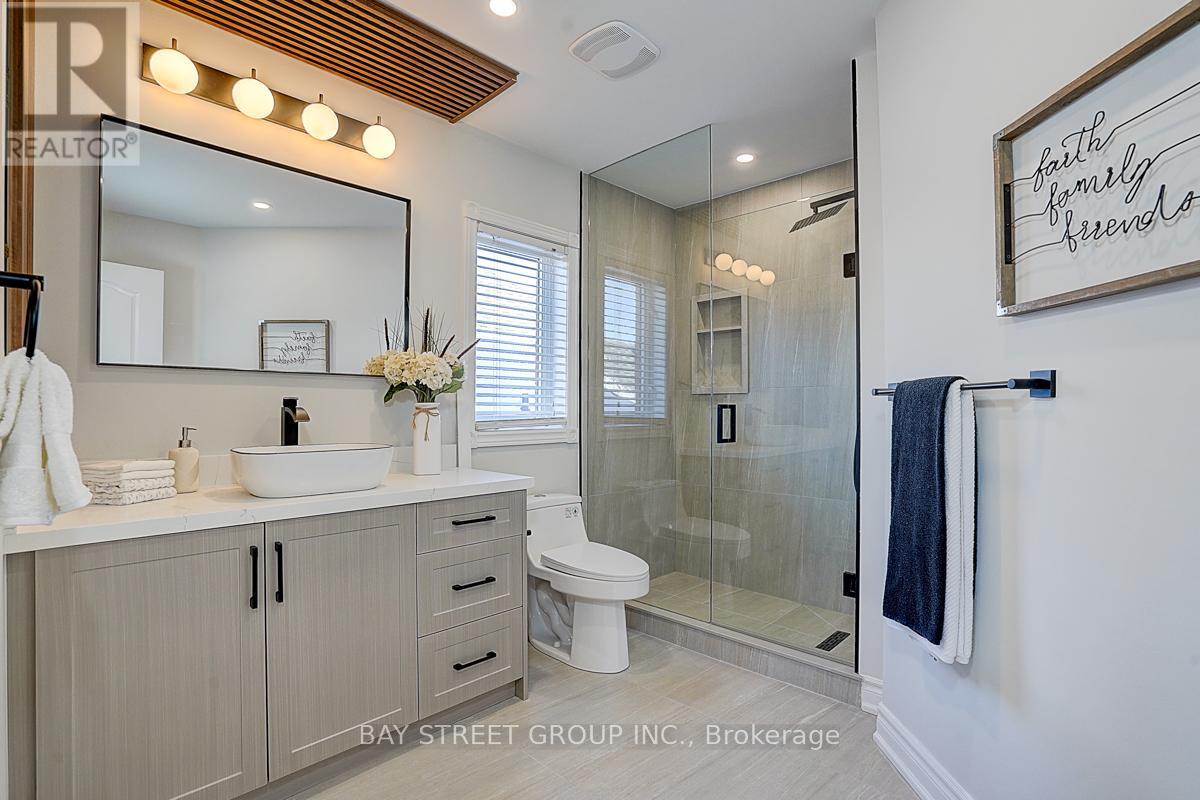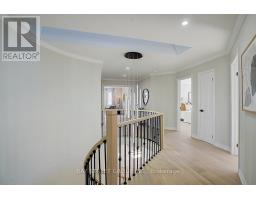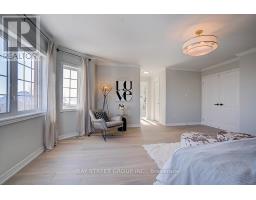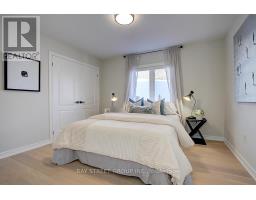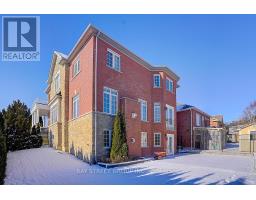182 Jefferson Forest Drive Richmond Hill, Ontario L4E 4J4
$2,380,000
Luxurious & Meticulously Designed Family Home in Richmond Hill. Prepare to be captivated by this stunning, freshly renovated (Dec 2024) home! Every detail has been meticulously considered, blending modern elegance with functionality. This 5-bdrm, 5-bath masterpiece spans with a prof. finished W/O basement on a southern-facing corner lot, flooding the space with natural light. Main Floor:open-concept family rm & kitchen w/ granite counters & spacious breakfast area. New Bosch dishwasher & fridge (2023).Mudroom/laundry rm w/ direct garage access & new washer/dryer (2023). Bright office/library for work/study. Formal dining & living rms w/ Southern exposure for max sunlight. Second Floor:Skylight illuminating the hallway.Grand primary suite w/ luxurious 5-pc ensuite (2024) & 2 walk-in closets w/ organizers.4 generously sized bdrms for family & guests. W/O Basement:Wet bar, sauna w/ shower, gym w/ powder rm, large recreational space, wine cellar & ample storage. Modern Upgrades: New flooring & updated stairs on all levels (2024).Fresh paint, pot lights & chandeliers throughout (2024). Backyard: Brick patio perfect for BBQs & summer entertaining.Mature evergreen pines providing privacy & a serene ""ravine-like"" backyard, creating an ideal outdoor oasis. Owed Rinnai tankless water heater & Goodman furnace. Prime Location: situated in the prestigious Jefferson Community, this home offers access to highly ranked schools: Trillium Woods PS (Eng), Beynon Fields PS (French), Richmond Hill HS, & St. Theresa CHS, ensuring exceptional educational opportunities for your family.This home is a rare blend of luxury, modern updates, & prime location. Don't miss the opportunity! **** EXTRAS **** Elfs, Custom Drapery/Window Coverings, chandeliers, Gdopner, Bosch dishwasher & fridge (2023), Washer, Dryer, Customized Kitchen Cupboards, U/G Floors, Countertops, Undermount Stainless Steel Sink. (id:50886)
Property Details
| MLS® Number | N11924459 |
| Property Type | Single Family |
| Community Name | Jefferson |
| AmenitiesNearBy | Park, Public Transit, Schools |
| Features | Sauna |
| ParkingSpaceTotal | 2 |
Building
| BathroomTotal | 5 |
| BedroomsAboveGround | 5 |
| BedroomsTotal | 5 |
| Appliances | Water Heater, Garage Door Opener Remote(s), Dishwasher, Dryer, Refrigerator, Washer, Window Coverings |
| BasementDevelopment | Finished |
| BasementFeatures | Walk Out |
| BasementType | N/a (finished) |
| ConstructionStyleAttachment | Detached |
| CoolingType | Central Air Conditioning |
| ExteriorFinish | Brick |
| FireplacePresent | Yes |
| FlooringType | Hardwood, Marble |
| FoundationType | Concrete |
| HalfBathTotal | 1 |
| HeatingFuel | Natural Gas |
| HeatingType | Forced Air |
| StoriesTotal | 2 |
| SizeInterior | 2999.975 - 3499.9705 Sqft |
| Type | House |
| UtilityWater | Municipal Water |
Parking
| Attached Garage |
Land
| Acreage | No |
| FenceType | Fenced Yard |
| LandAmenities | Park, Public Transit, Schools |
| Sewer | Sanitary Sewer |
| SizeDepth | 109 Ft ,10 In |
| SizeFrontage | 49 Ft ,7 In |
| SizeIrregular | 49.6 X 109.9 Ft ; As Per Land Registry |
| SizeTotalText | 49.6 X 109.9 Ft ; As Per Land Registry |
| ZoningDescription | Single Family Residential |
Rooms
| Level | Type | Length | Width | Dimensions |
|---|---|---|---|---|
| Second Level | Bedroom 5 | 3.35 m | 3.6 m | 3.35 m x 3.6 m |
| Second Level | Primary Bedroom | 5.18 m | 4.27 m | 5.18 m x 4.27 m |
| Second Level | Bedroom 2 | 4.82 m | 4.69 m | 4.82 m x 4.69 m |
| Second Level | Bedroom 3 | 3.66 m | 3.35 m | 3.66 m x 3.35 m |
| Second Level | Bedroom 4 | 4.45 m | 3.66 m | 4.45 m x 3.66 m |
| Basement | Recreational, Games Room | 9.45 m | 8.07 m | 9.45 m x 8.07 m |
| Basement | Sitting Room | 2.79 m | 5.7 m | 2.79 m x 5.7 m |
| Main Level | Living Room | 4.03 m | 5.18 m | 4.03 m x 5.18 m |
| Main Level | Dining Room | 3.61 m | 3.33 m | 3.61 m x 3.33 m |
| Main Level | Study | 3.75 m | 2.96 m | 3.75 m x 2.96 m |
| Main Level | Kitchen | 5.73 m | 4.7 m | 5.73 m x 4.7 m |
| Main Level | Family Room | 4 m | 5.58 m | 4 m x 5.58 m |
Interested?
Contact us for more information
Jerry Liang
Salesperson
8300 Woodbine Ave Ste 500
Markham, Ontario L3R 9Y7
Leon Yong Li
Salesperson
8300 Woodbine Ave Ste 500
Markham, Ontario L3R 9Y7

















