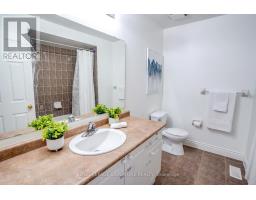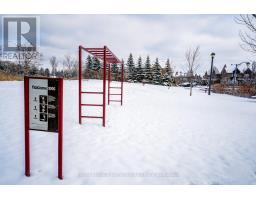33 Tansley Crescent Ajax, Ontario L1Z 1Y5
$859,000
Welcome To This Beautiful Stunning 3 + 1 bedroom, 3-bathroom, 3 car parking, semi-detached home undesirable North East Ajax with Finished basement and freshly painted throughout. Main floor boasts a spacious Family and living Room with hardwood flooring, pot lights, and a stylish kitchen featuring stainless steel appliances, breakfast area with walkout to deck, custom light fixture, and convenient powder room. Main floor has pot lights throughout. The 2nd floor offers a generous primary bedroom with a 4-piece ensuite, walk-in closet, Light Fixture, while the other two bedrooms come with closets,windows, and share a 4-piece bath. Additional features Includes 1-car garage, two-car driveway, Newer Furnace, Roof, Fresh Coat of Paint all throughout. Close to Schools, Parks, Recreation Centre, Shopping and Easy Access to the 401 and 407. (id:50886)
Property Details
| MLS® Number | E11924483 |
| Property Type | Single Family |
| Community Name | Northeast Ajax |
| AmenitiesNearBy | Hospital, Park, Place Of Worship, Schools |
| CommunityFeatures | Community Centre |
| ParkingSpaceTotal | 3 |
Building
| BathroomTotal | 3 |
| BedroomsAboveGround | 3 |
| BedroomsTotal | 3 |
| Appliances | Water Heater, Blinds, Dishwasher, Dryer, Refrigerator, Stove, Washer |
| BasementDevelopment | Finished |
| BasementType | N/a (finished) |
| ConstructionStyleAttachment | Semi-detached |
| CoolingType | Central Air Conditioning |
| ExteriorFinish | Aluminum Siding, Vinyl Siding |
| FlooringType | Hardwood, Tile, Carpeted |
| FoundationType | Unknown |
| HalfBathTotal | 1 |
| HeatingFuel | Natural Gas |
| HeatingType | Forced Air |
| StoriesTotal | 2 |
| SizeInterior | 1499.9875 - 1999.983 Sqft |
| Type | House |
| UtilityWater | Municipal Water |
Parking
| Attached Garage |
Land
| Acreage | No |
| LandAmenities | Hospital, Park, Place Of Worship, Schools |
| Sewer | Sanitary Sewer |
| SizeDepth | 82 Ft |
| SizeFrontage | 25 Ft ,1 In |
| SizeIrregular | 25.1 X 82 Ft |
| SizeTotalText | 25.1 X 82 Ft |
Rooms
| Level | Type | Length | Width | Dimensions |
|---|---|---|---|---|
| Second Level | Primary Bedroom | 4.42 m | 5.49 m | 4.42 m x 5.49 m |
| Second Level | Bedroom 2 | 2.83 m | 3.35 m | 2.83 m x 3.35 m |
| Second Level | Bedroom 3 | 3.05 m | 3.05 m | 3.05 m x 3.05 m |
| Second Level | Den | 2.07 m | 1.71 m | 2.07 m x 1.71 m |
| Basement | Recreational, Games Room | Measurements not available | ||
| Main Level | Living Room | 3.32 m | 3.84 m | 3.32 m x 3.84 m |
| Main Level | Family Room | 3.32 m | 3.94 m | 3.32 m x 3.94 m |
| Main Level | Kitchen | 2.96 m | 2.8 m | 2.96 m x 2.8 m |
| Main Level | Eating Area | 2.96 m | 2.44 m | 2.96 m x 2.44 m |
https://www.realtor.ca/real-estate/27804236/33-tansley-crescent-ajax-northeast-ajax-northeast-ajax
Interested?
Contact us for more information
Eddy Rustaie
Salesperson
30 Eglinton Ave W Ste 7
Mississauga, Ontario L5R 3E7













































































