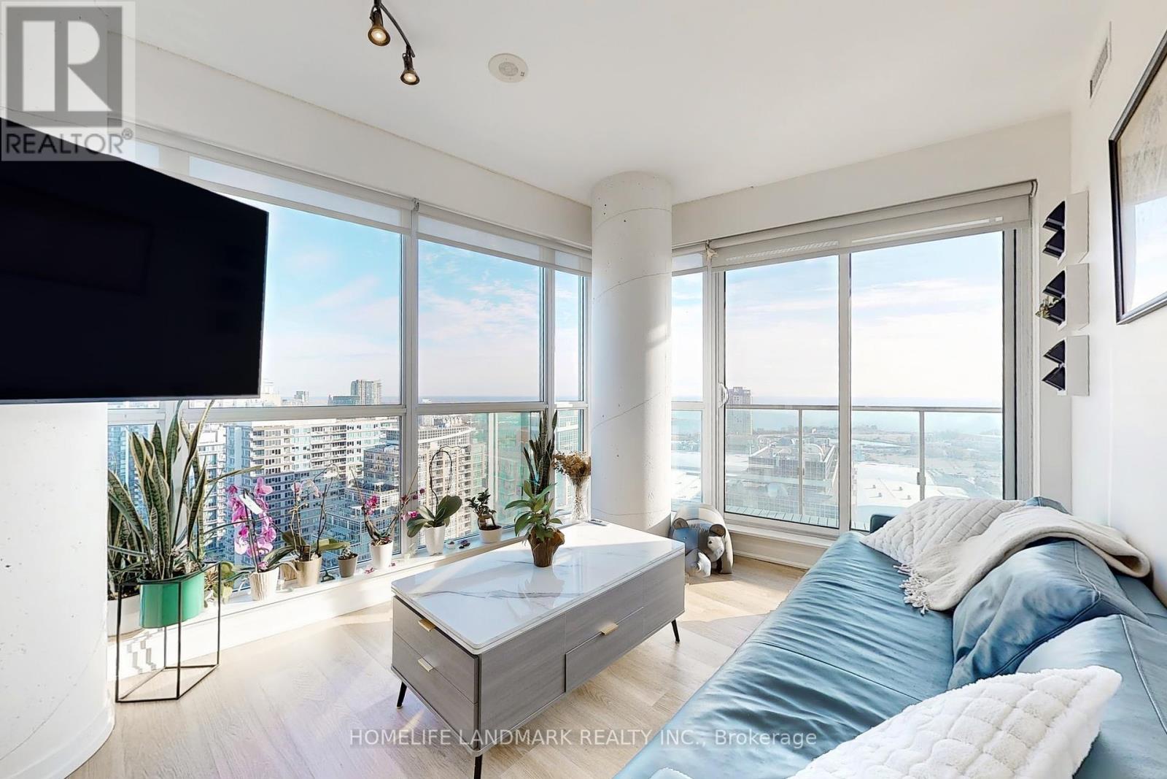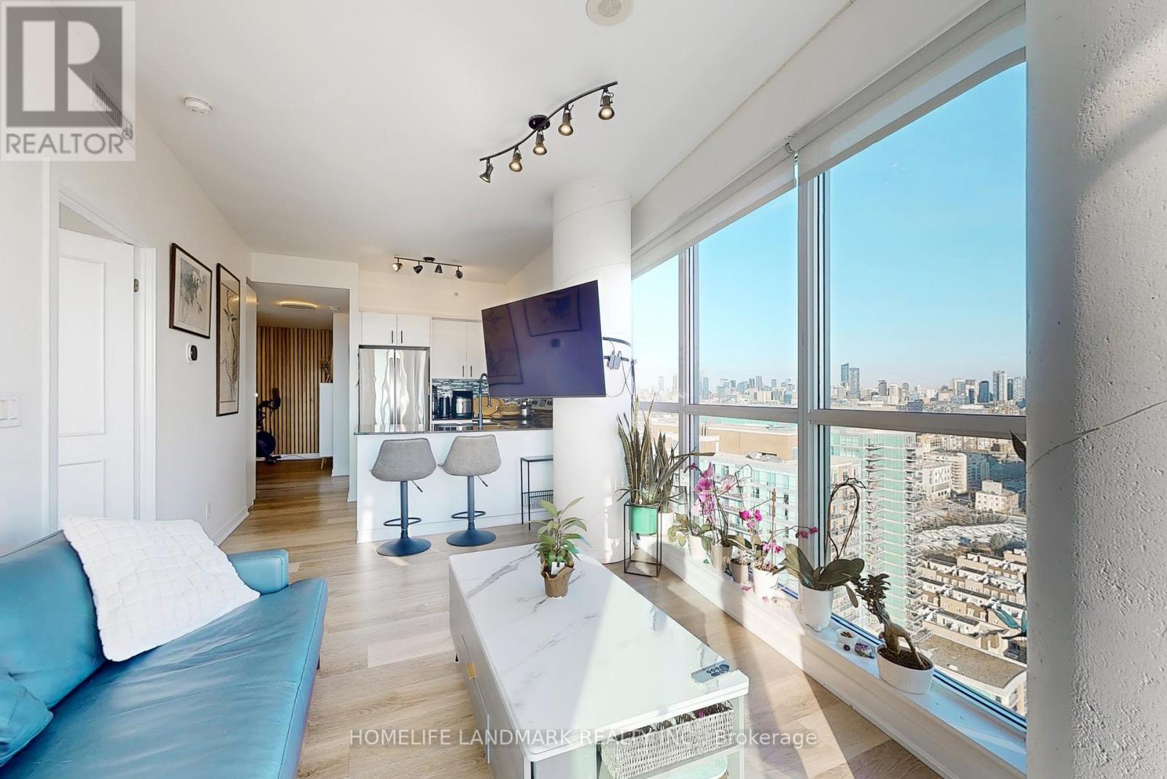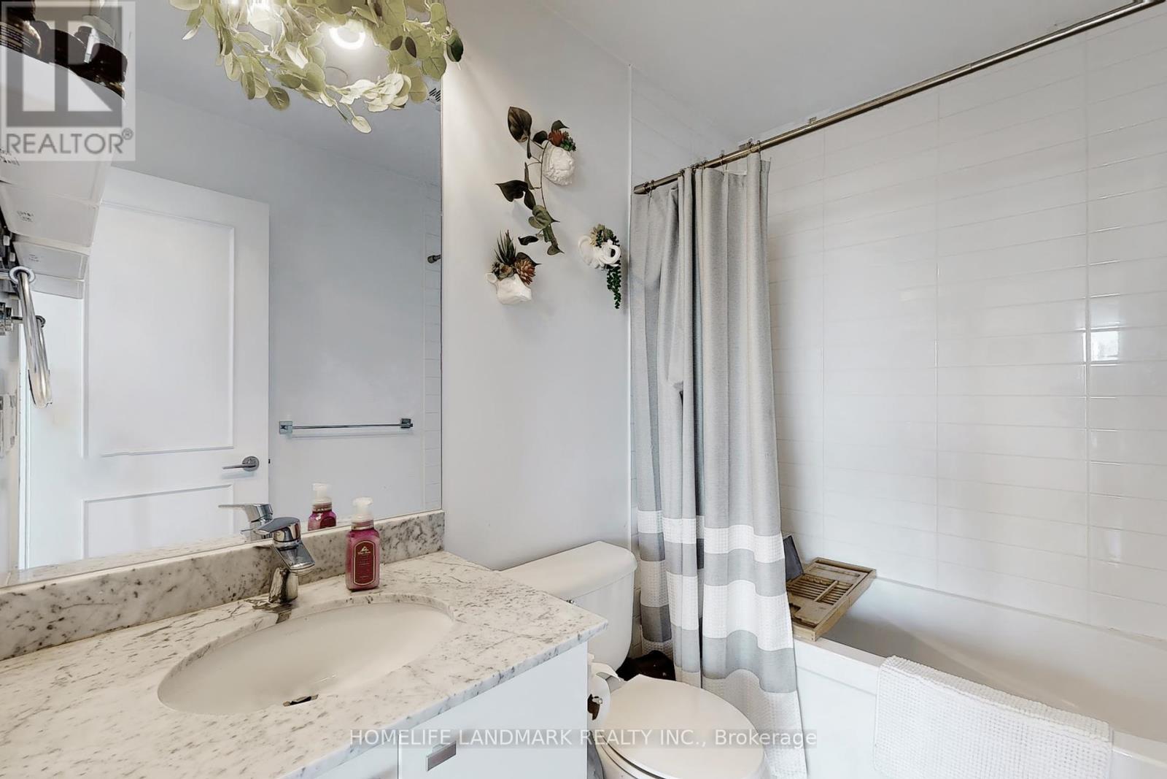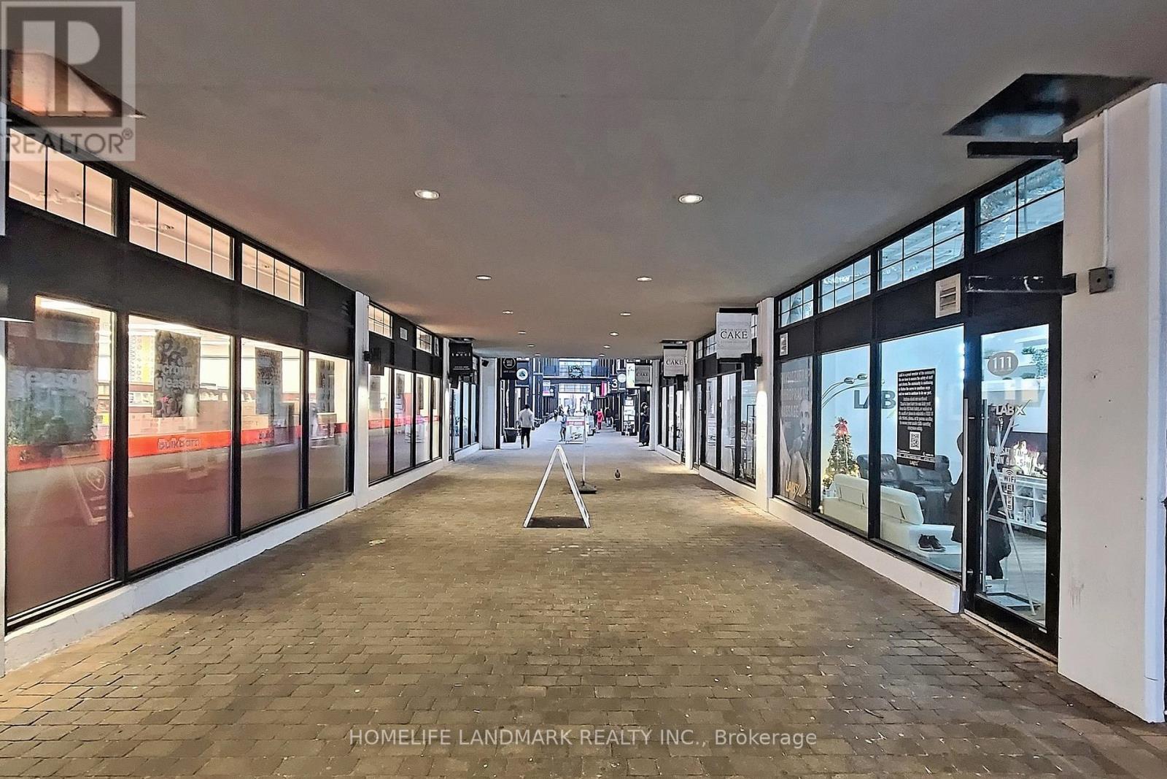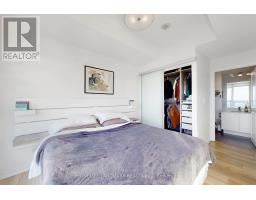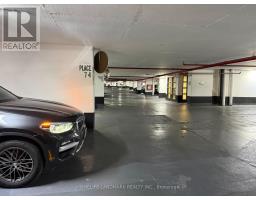2805 - 150 East Liberty Street Toronto, Ontario M6K 3R5
$799,900Maintenance, Heat, Water, Insurance, Common Area Maintenance, Parking
$667.95 Monthly
Maintenance, Heat, Water, Insurance, Common Area Maintenance, Parking
$667.95 MonthlyStunning Southeast Corner Unit with Breathtaking Lake&City Views! Enjoy panoramic vistas of the Toronto skyline, CN Tower, and the lake from this bright and spacious corner unit. With floor-to-ceiling windows and high ceilings, natural light fills every inch of this beautifully designed space.Key Features:Open-concept kitchen, dining, and living area with unobstructed views and walk-out to a 112 sq. ft. balcony facing south and east.Functional layout with a den offering ample storage and convenient in-suite laundry.Second bedroom with spectacular views, ideal for guests or a growing family, and adjacent to a 4-piece bathroom.Primary bedroom with a walk-in closet and a private 4-piece ensuite.Includes an oversized locker and one parking space.Located in the vibrant and trendy Liberty Village, this property offers unbeatable urban living with access to fantastic amenities. Viewing is essential to fully appreciate this remarkable home.Dont miss out! **** EXTRAS **** Ss Appliances: Fridge, Stove, Microwave Fan, B/I Dishwasher. Clothes Washer&Dryer. All Elfs & window coverings&shelves on the wall. 1 Parking & 1 Locker. (id:50886)
Property Details
| MLS® Number | C11924685 |
| Property Type | Single Family |
| Community Name | Niagara |
| Amenities Near By | Public Transit, Park, Marina |
| Community Features | Pet Restrictions, School Bus |
| Features | Balcony, Carpet Free |
| Parking Space Total | 1 |
| View Type | View |
Building
| Bathroom Total | 2 |
| Bedrooms Above Ground | 2 |
| Bedrooms Total | 2 |
| Amenities | Party Room, Sauna, Visitor Parking, Storage - Locker, Security/concierge |
| Cooling Type | Central Air Conditioning |
| Exterior Finish | Concrete |
| Fire Protection | Security System |
| Flooring Type | Laminate |
| Heating Fuel | Natural Gas |
| Heating Type | Forced Air |
| Size Interior | 700 - 799 Ft2 |
| Type | Apartment |
Parking
| Underground |
Land
| Acreage | No |
| Land Amenities | Public Transit, Park, Marina |
| Surface Water | Lake/pond |
Rooms
| Level | Type | Length | Width | Dimensions |
|---|---|---|---|---|
| Flat | Living Room | 4.57 m | 2.96 m | 4.57 m x 2.96 m |
| Flat | Dining Room | 4.57 m | 2.96 m | 4.57 m x 2.96 m |
| Flat | Kitchen | 2.35 m | 2.25 m | 2.35 m x 2.25 m |
| Flat | Primary Bedroom | 3.11 m | 2.74 m | 3.11 m x 2.74 m |
| Flat | Bedroom 2 | 3.05 m | 2.73 m | 3.05 m x 2.73 m |
| Flat | Den | 3.5 m | 1.92 m | 3.5 m x 1.92 m |
https://www.realtor.ca/real-estate/27804621/2805-150-east-liberty-street-toronto-niagara-niagara
Contact Us
Contact us for more information
Cecilia Sailin Wang
Broker
1943 Ironoak Way #203
Oakville, Ontario L6H 3V7
(905) 615-1600
(905) 615-1601
www.homelifelandmark.com/





