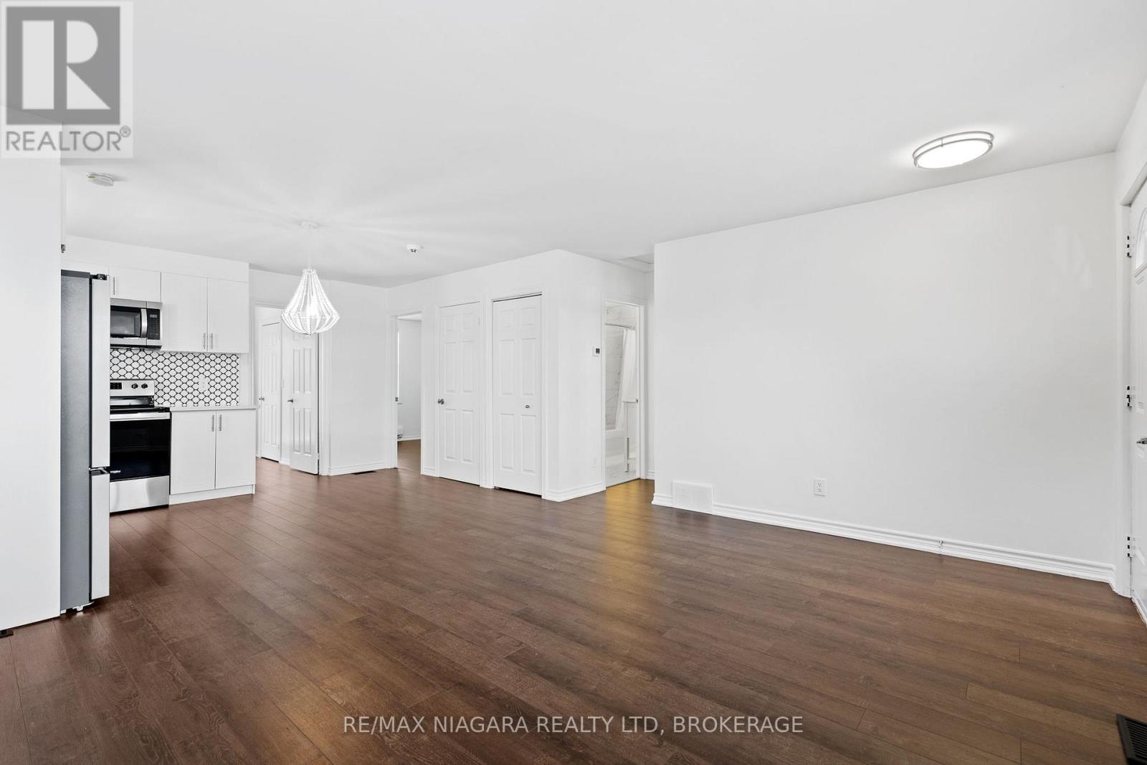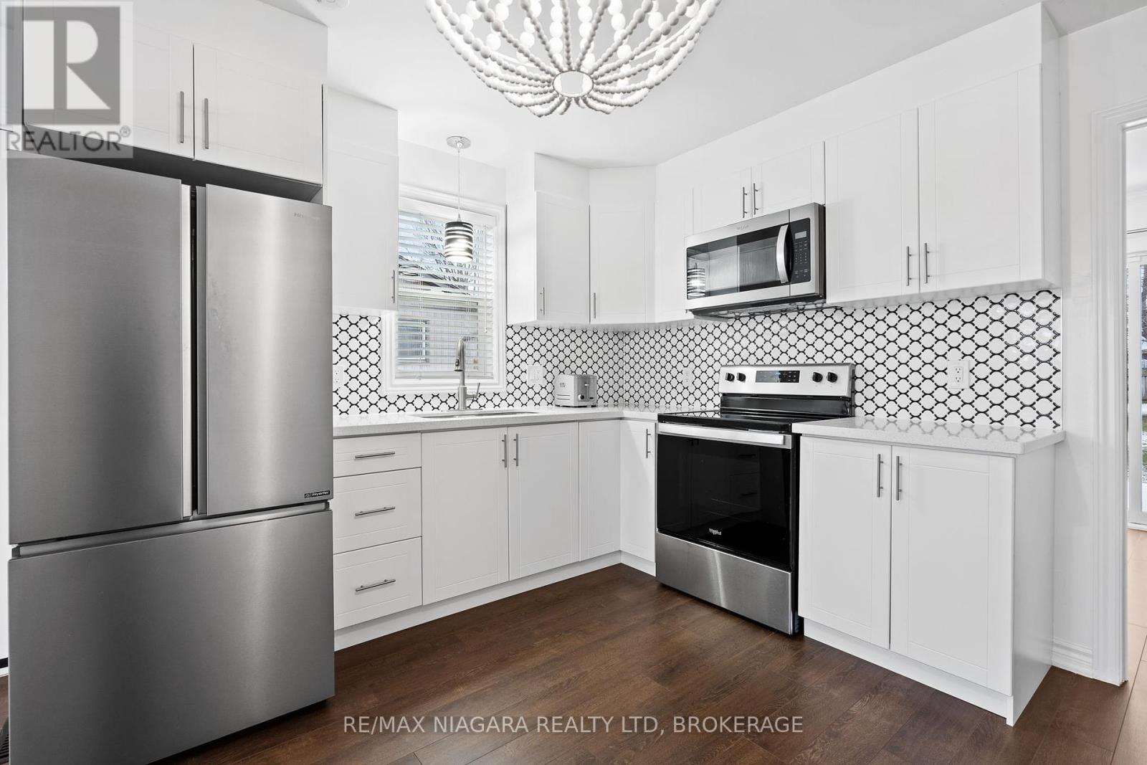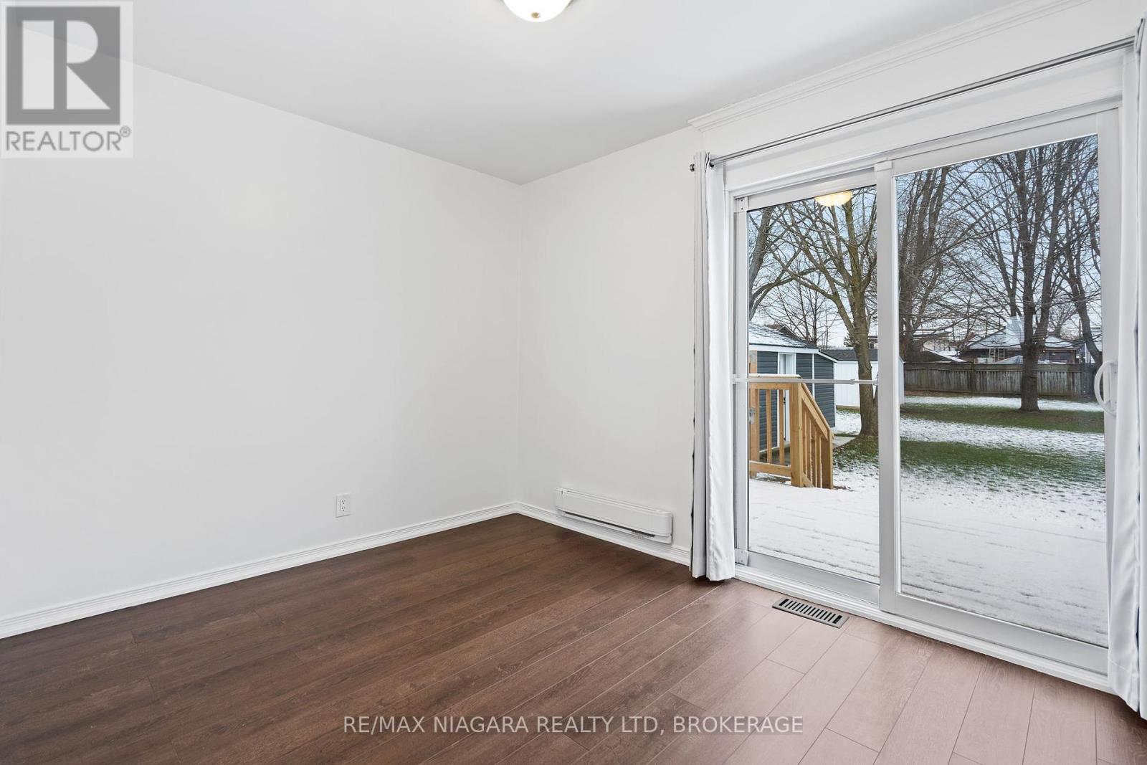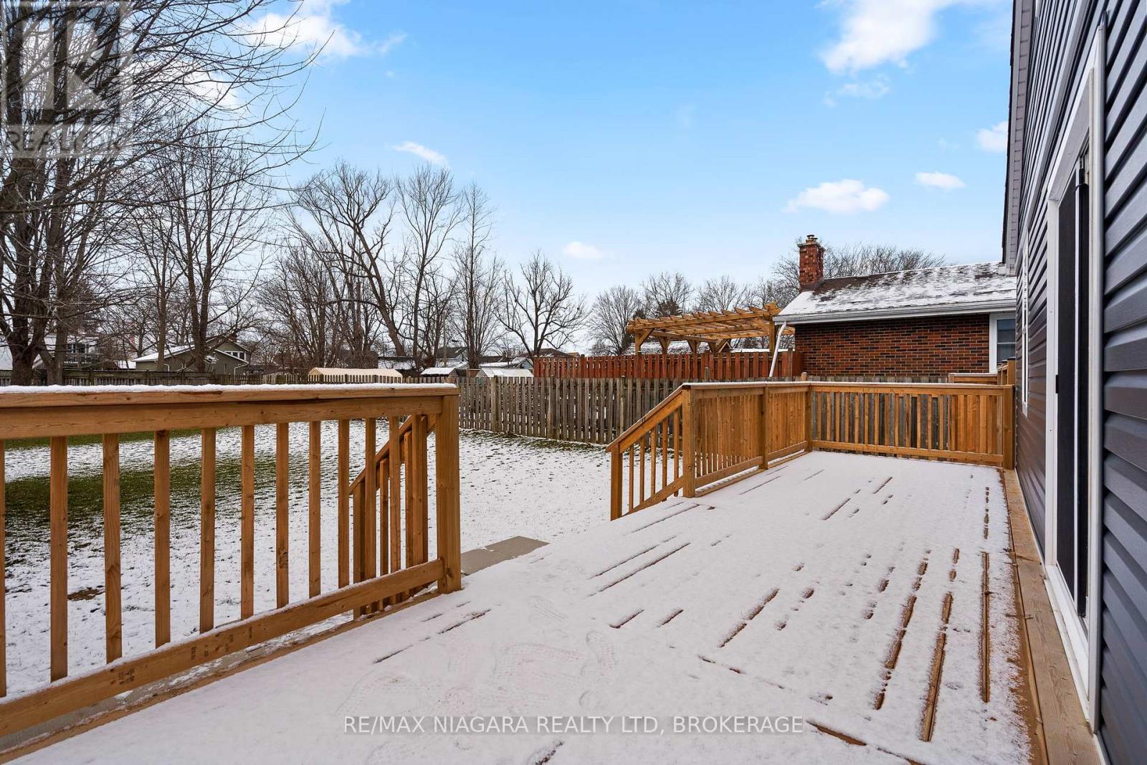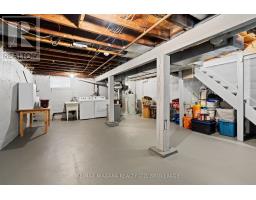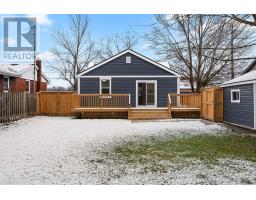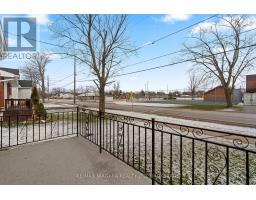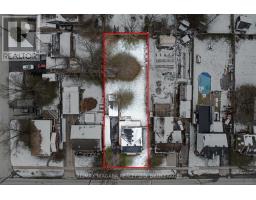3967 Welland Street Niagara Falls, Ontario L2G 6S6
$599,950
Welcome to 3967 Welland St., Niagara Falls where modern elegance meets timeless charm. This beautifully renovated bungalow is truly move-in ready, offering a perfect blend of style, comfort, and convenience. Featuring three spacious bedrooms, a sleek open-concept design with a brand-new kitchen, quartz countertops, stainless steel appliances, flooring, siding, roof, deck, driveway, furnace, air conditioning and exceptional attention to detail, this home is designed for those who value quality craftsmanship. The large basement provides endless possibilities to create the perfect space for your needs, while the 186-foot-deep lot offers a spacious backyard ready to be transformed into your dream oasis, whether its a garden, pool, or relaxing retreat. Situated in the heart of Chippawa, this home is close to top-rated schools, Chippawa Park, and the Niagara River and offers an easy commute to the QEW. If you're searching for a home where every detail has been thoughtfully considered, 3967 Welland St. is ready to welcome you! (id:50886)
Open House
This property has open houses!
2:00 pm
Ends at:4:00 pm
Property Details
| MLS® Number | X11924712 |
| Property Type | Single Family |
| Community Name | 223 - Chippawa |
| Parking Space Total | 5 |
Building
| Bathroom Total | 1 |
| Bedrooms Above Ground | 3 |
| Bedrooms Total | 3 |
| Appliances | Dryer, Microwave, Refrigerator, Stove, Washer |
| Architectural Style | Bungalow |
| Basement Development | Unfinished |
| Basement Type | Full (unfinished) |
| Construction Style Attachment | Detached |
| Cooling Type | Central Air Conditioning |
| Exterior Finish | Vinyl Siding |
| Fire Protection | Alarm System |
| Fireplace Present | Yes |
| Foundation Type | Block |
| Heating Fuel | Natural Gas |
| Heating Type | Forced Air |
| Stories Total | 1 |
| Size Interior | 700 - 1,100 Ft2 |
| Type | House |
| Utility Water | Municipal Water |
Parking
| Detached Garage |
Land
| Acreage | No |
| Fence Type | Fenced Yard |
| Sewer | Sanitary Sewer |
| Size Depth | 185 Ft |
| Size Frontage | 60 Ft |
| Size Irregular | 60 X 185 Ft |
| Size Total Text | 60 X 185 Ft|under 1/2 Acre |
| Zoning Description | R2 |
Rooms
| Level | Type | Length | Width | Dimensions |
|---|---|---|---|---|
| Main Level | Kitchen | 4.11 m | 2.81 m | 4.11 m x 2.81 m |
| Main Level | Living Room | 2.89 m | 4.57 m | 2.89 m x 4.57 m |
| Main Level | Primary Bedroom | 3.35 m | 3.65 m | 3.35 m x 3.65 m |
| Main Level | Bedroom | 2.59 m | 3.35 m | 2.59 m x 3.35 m |
| Main Level | Bedroom | 2.89 m | 2.89 m | 2.89 m x 2.89 m |
| Main Level | Bathroom | 2.8 m | 2.21 m | 2.8 m x 2.21 m |
Utilities
| Cable | Installed |
| Sewer | Installed |
Contact Us
Contact us for more information
Shirzad Hamadamin
Salesperson
www.facebook.com/NiagaraRealEstateServices
www.linkedin.com/in/shirzad-hamadamin-05aab260/
261 Martindale Rd., Unit 14c
St. Catharines, Ontario L2W 1A2
(905) 687-9600
(905) 687-9494
www.remaxniagara.ca/






