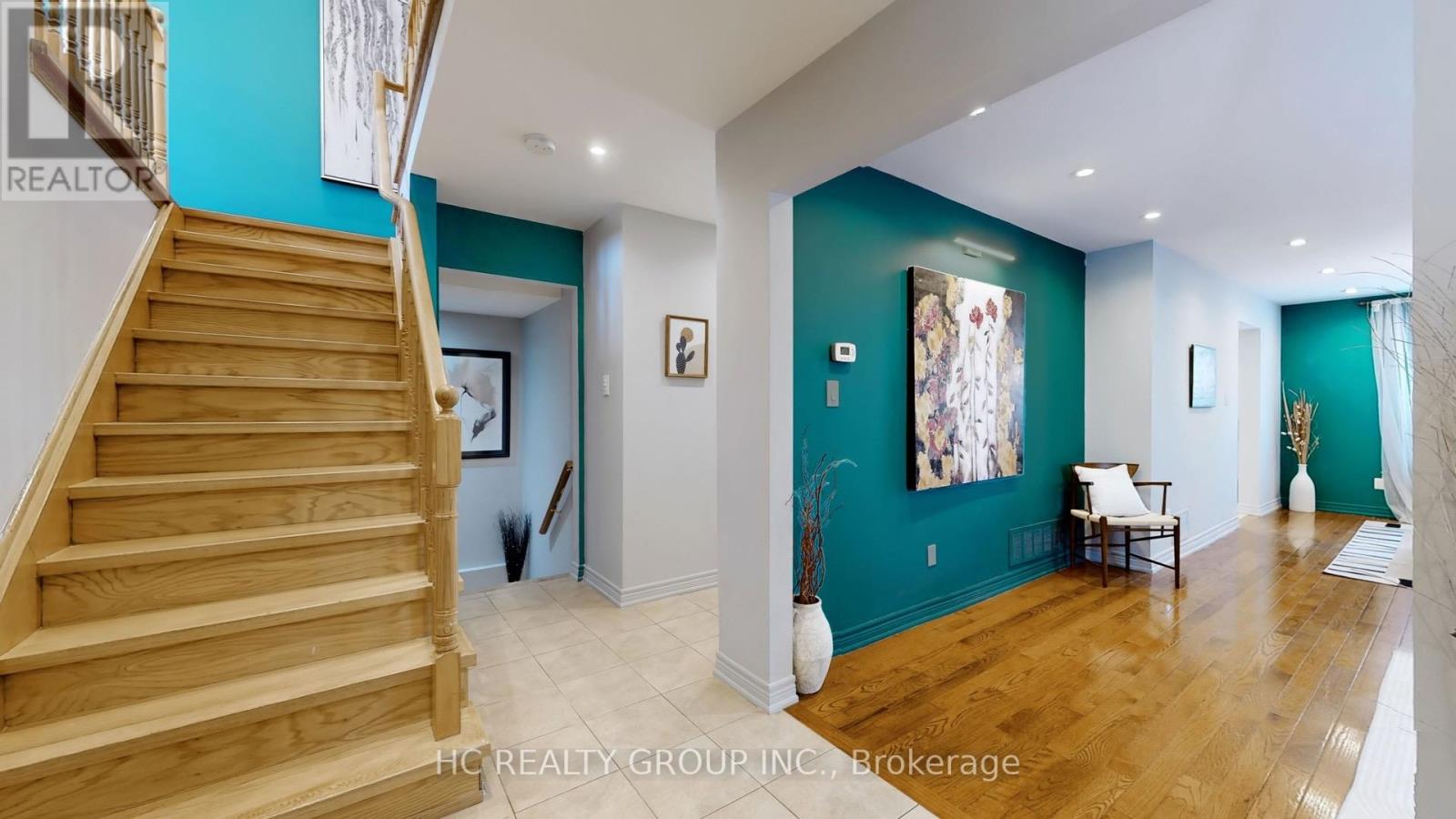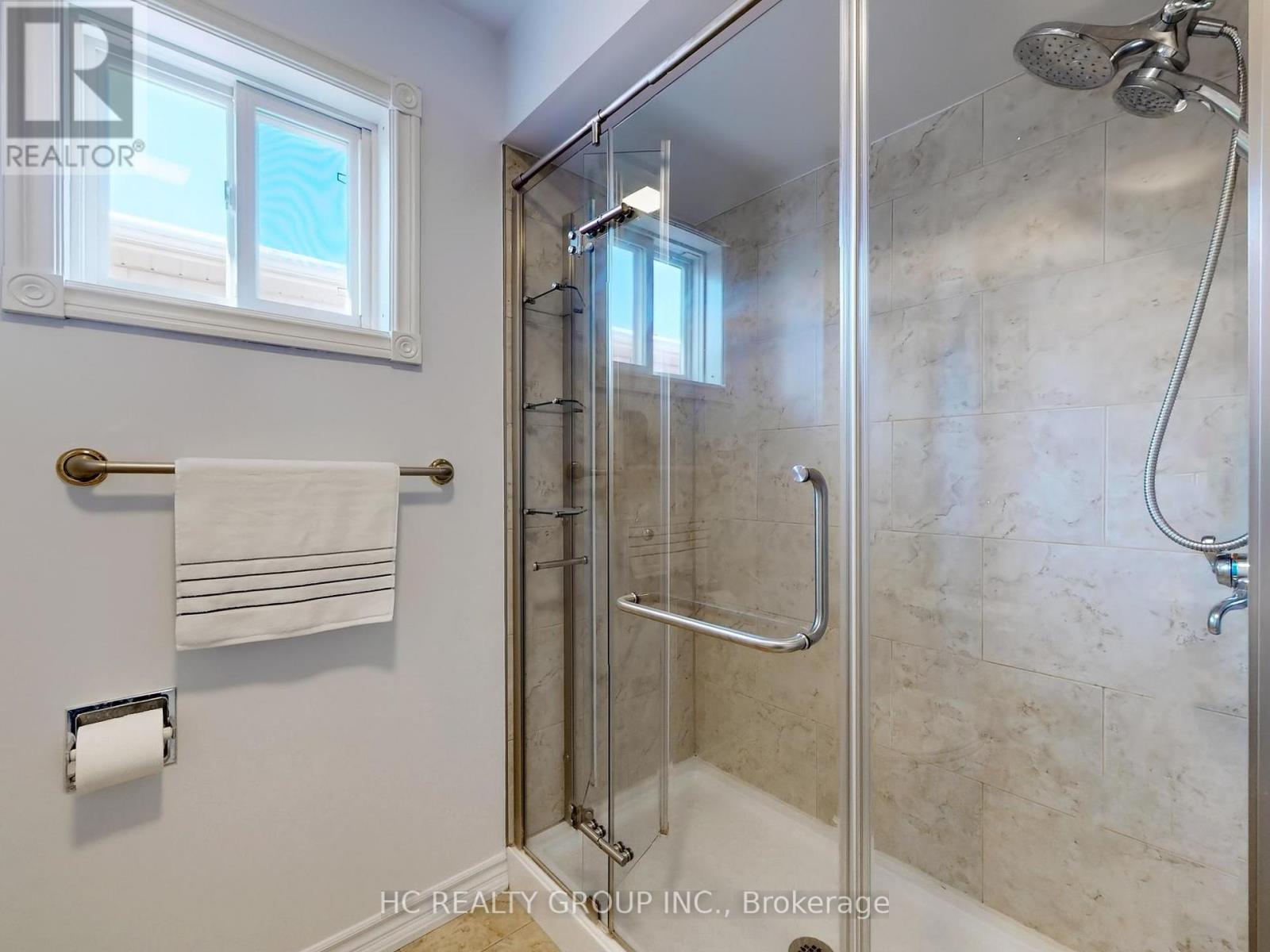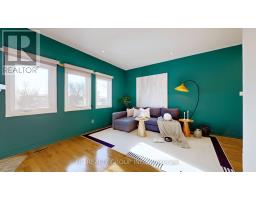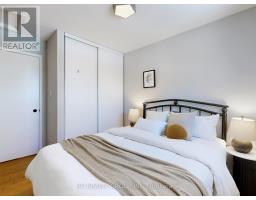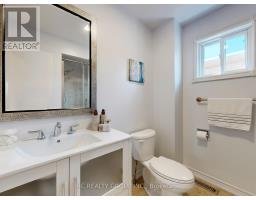12 Squire Drive Richmond Hill, Ontario L4S 1C4
$1,088,000
Well Maintained Corner Residence In High Demand Location, Quiet Street, South Facing, No Sidewalk. Open Concept Layout, Vintage Design, Kitchen With Breakfast Area & Walk-Out To Rear Yard, Kitchen Cabinet Refinished, Smooth Ceiling, Pot Lights All Over, Hardwood Flooring, Freshly Painted, Vinyl Windows. Interior Access To Garage, 2/F Bright & Spacious Family Room With Fireplace, 4 Bedrooms. Basement Finished With A Spacious Recreation Room. Back & Side Yard With Concrete Slab Pavement, Storage Shed. Close To Schools, Parks, Shops, Restaurants, Supermarket, Viva Transit & More. **** EXTRAS **** All Existing electric light fixtures & Window Coverings, Fridge, Stove, B/I Dishwasher, Washer & Dryer, Cac, Garage Door Opener & Remote Control. (id:50886)
Open House
This property has open houses!
2:00 pm
Ends at:4:00 pm
2:00 pm
Ends at:4:00 pm
Property Details
| MLS® Number | N11924647 |
| Property Type | Single Family |
| Community Name | Devonsleigh |
| AmenitiesNearBy | Park, Place Of Worship, Schools, Public Transit |
| CommunityFeatures | Community Centre |
| Features | Irregular Lot Size |
| ParkingSpaceTotal | 8 |
Building
| BathroomTotal | 3 |
| BedroomsAboveGround | 4 |
| BedroomsTotal | 4 |
| BasementDevelopment | Finished |
| BasementType | N/a (finished) |
| ConstructionStyleAttachment | Detached |
| CoolingType | Central Air Conditioning |
| ExteriorFinish | Brick |
| FireplacePresent | Yes |
| FlooringType | Hardwood, Tile, Carpeted |
| FoundationType | Poured Concrete |
| HalfBathTotal | 1 |
| HeatingFuel | Natural Gas |
| HeatingType | Forced Air |
| StoriesTotal | 2 |
| SizeInterior | 1999.983 - 2499.9795 Sqft |
| Type | House |
| UtilityWater | Municipal Water |
Parking
| Attached Garage |
Land
| Acreage | No |
| LandAmenities | Park, Place Of Worship, Schools, Public Transit |
| Sewer | Sanitary Sewer |
| SizeDepth | 112 Ft |
| SizeFrontage | 35 Ft ,9 In |
| SizeIrregular | 35.8 X 112 Ft ; E 87.38 Ft W 112 Ft R 43 Ft Corner Lot |
| SizeTotalText | 35.8 X 112 Ft ; E 87.38 Ft W 112 Ft R 43 Ft Corner Lot |
| SurfaceWater | Lake/pond |
Rooms
| Level | Type | Length | Width | Dimensions |
|---|---|---|---|---|
| Second Level | Family Room | 5.11 m | 4.86 m | 5.11 m x 4.86 m |
| Second Level | Primary Bedroom | 5.29 m | 3.78 m | 5.29 m x 3.78 m |
| Second Level | Bedroom 2 | 3.6 m | 3.82 m | 3.6 m x 3.82 m |
| Second Level | Bedroom 3 | 2.94 m | 2.82 m | 2.94 m x 2.82 m |
| Second Level | Bedroom 4 | 3.6 m | 3.36 m | 3.6 m x 3.36 m |
| Basement | Recreational, Games Room | Measurements not available | ||
| Main Level | Living Room | 3.63 m | 3.63 m | 3.63 m x 3.63 m |
| Main Level | Dining Room | 4.38 m | 3.63 m | 4.38 m x 3.63 m |
| Main Level | Kitchen | 7.44 m | 4.44 m | 7.44 m x 4.44 m |
https://www.realtor.ca/real-estate/27804649/12-squire-drive-richmond-hill-devonsleigh-devonsleigh
Interested?
Contact us for more information
Mary Huang
Broker
9206 Leslie St 2nd Flr
Richmond Hill, Ontario L4B 2N8
Hao Huang
Salesperson
9206 Leslie St 2nd Flr
Richmond Hill, Ontario L4B 2N8






