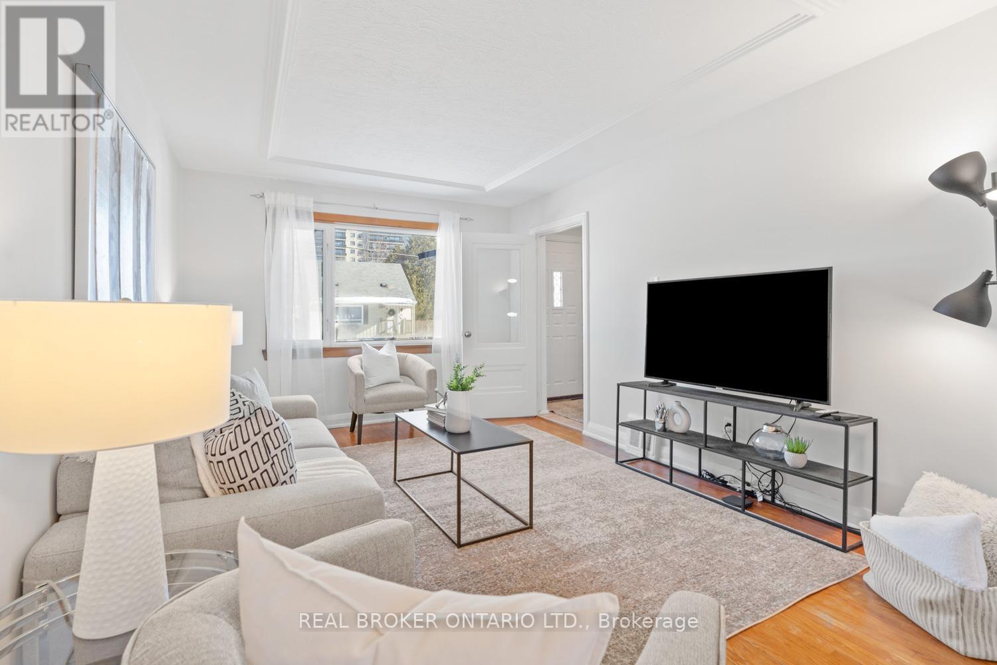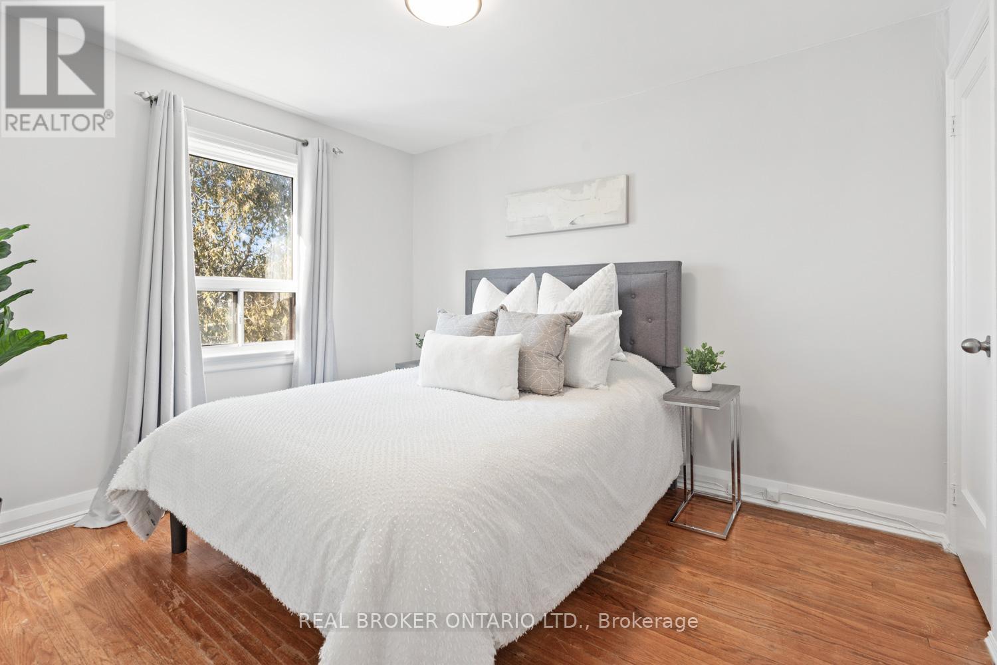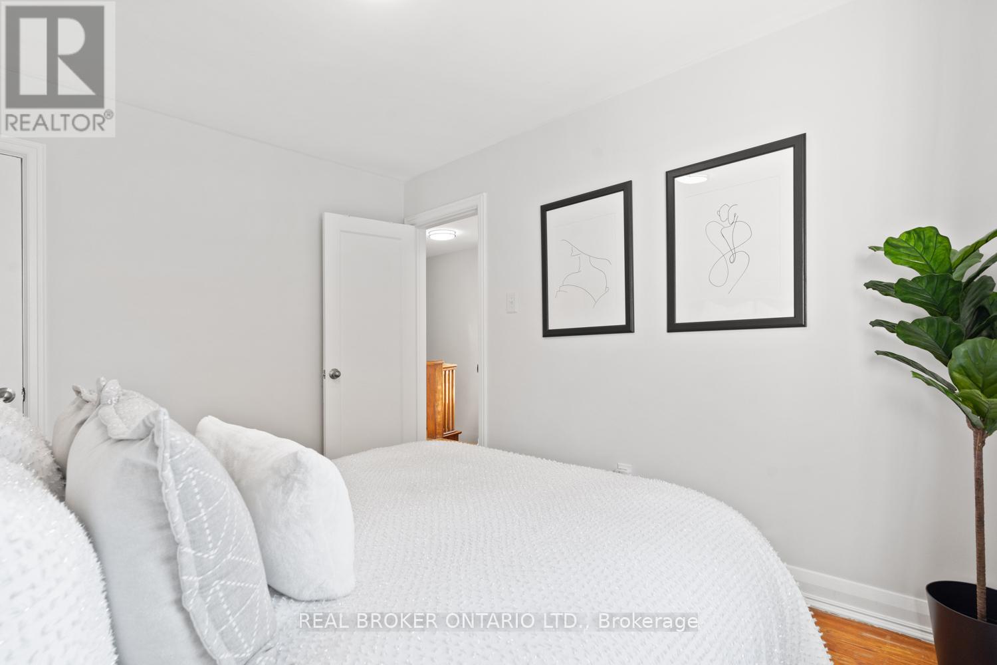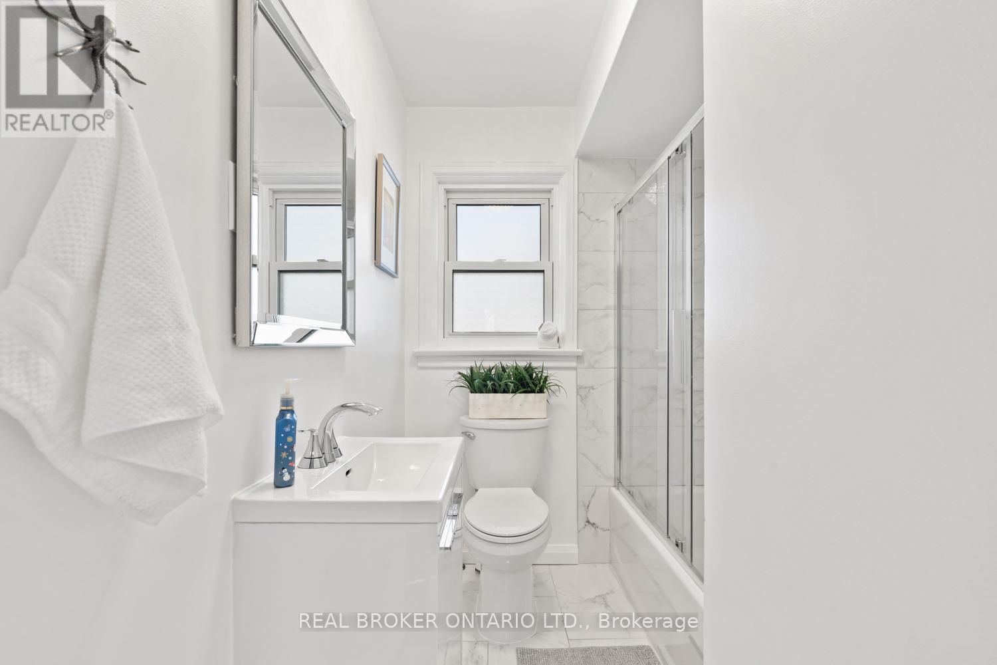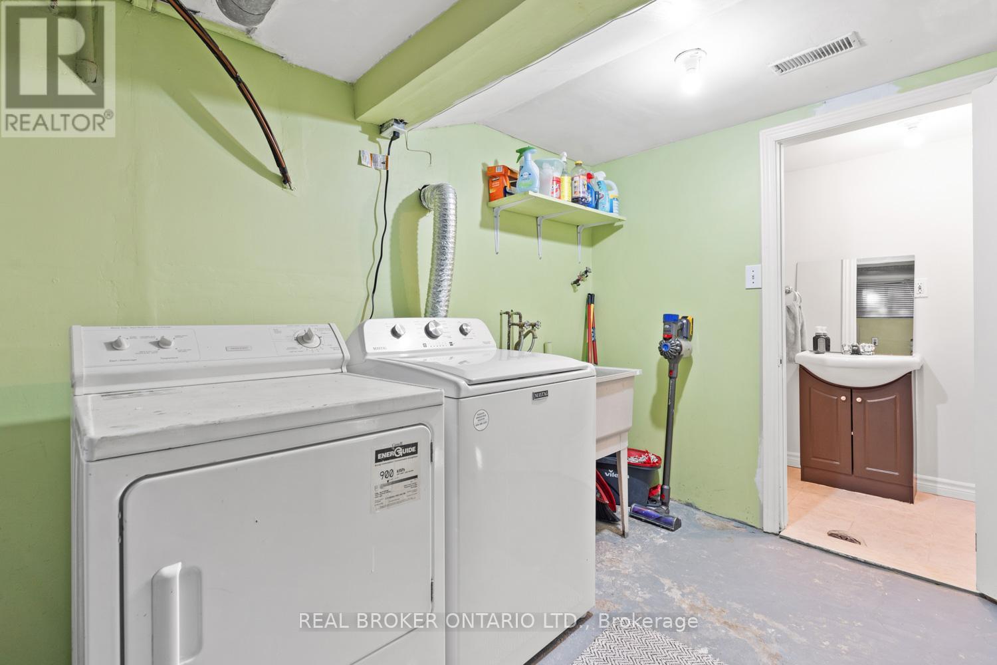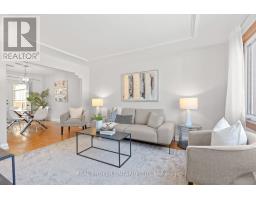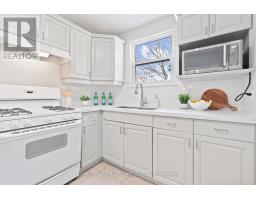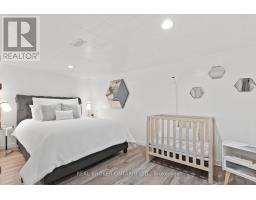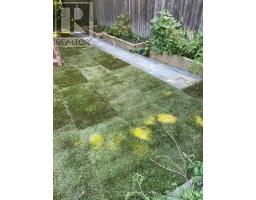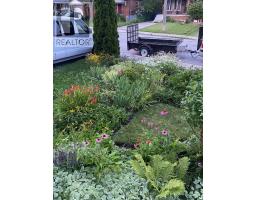24 Heale Avenue Toronto, Ontario M1N 3X7
$749,000
Each morning, as she has done for the last 28 years, Denise would savour her morning coffee while losing herself in the beauty of her outdoor garden just beyond the kitchen's French doors. Decades earlier she took a bland patch of grass and turned it into a vibrant sanctuary - a carefully cultivated landscape filled with native grasses and flowering perennials. It was a sanctuary she shared with butterflies and other local wildlifeInside the home, the main floor reveals a bright and open, perfect for large gatherings and celebrations. Denise's fondest memories were the birthday parties where family, friends, and laughter filled the space. Upstairs, three generously proportioned rooms create the perfect haven for rest and personal reflection. The neighbourhood has been perfect for Denise's family. It's safe, offers excellent school options, and is diverse. Everything she needs to fully enjoy city life, from shops and parks to the Scarborough GO station. Denise's favourite local spot for a bite to eat is Jatu Jak, where she's had many great meals with family and friends.Though Denise isn't moving far, her growing family needs more space. As I prepared Denise's home for presentation. I found myself taken in the spirit within and the stories these walls hold of laughter, love, and a life well-lived. Its not just a house; its a home that has embraced every moment, and now, it waits to welcome its next chapter. **** EXTRAS **** Major improvements that make this home move-in ready: Basement vinyl flooring (2024), Kitchen refresh (2022), Family Washroom reno(2023), Basement renovation(2004), Deck(2020), Roof(2020), Eavestrough(2022), Furnace(2024) & Washer(2024). (id:50886)
Property Details
| MLS® Number | E11924656 |
| Property Type | Single Family |
| Community Name | Birchcliffe-Cliffside |
| AmenitiesNearBy | Park, Public Transit, Place Of Worship, Schools |
| EquipmentType | Water Heater |
| ParkingSpaceTotal | 1 |
| RentalEquipmentType | Water Heater |
| Structure | Deck |
Building
| BathroomTotal | 2 |
| BedroomsAboveGround | 3 |
| BedroomsBelowGround | 1 |
| BedroomsTotal | 4 |
| Appliances | Dryer, Refrigerator, Stove, Washer, Window Coverings |
| BasementDevelopment | Finished |
| BasementType | N/a (finished) |
| ConstructionStyleAttachment | Semi-detached |
| CoolingType | Central Air Conditioning |
| ExteriorFinish | Brick |
| FlooringType | Hardwood, Tile, Vinyl, Concrete |
| FoundationType | Unknown |
| HeatingFuel | Natural Gas |
| HeatingType | Forced Air |
| StoriesTotal | 2 |
| SizeInterior | 699.9943 - 1099.9909 Sqft |
| Type | House |
| UtilityWater | Municipal Water |
Parking
| Detached Garage |
Land
| Acreage | No |
| FenceType | Fenced Yard |
| LandAmenities | Park, Public Transit, Place Of Worship, Schools |
| Sewer | Sanitary Sewer |
| SizeDepth | 125 Ft |
| SizeFrontage | 23 Ft ,1 In |
| SizeIrregular | 23.1 X 125 Ft |
| SizeTotalText | 23.1 X 125 Ft|under 1/2 Acre |
Rooms
| Level | Type | Length | Width | Dimensions |
|---|---|---|---|---|
| Second Level | Primary Bedroom | 4.02 m | 3.38 m | 4.02 m x 3.38 m |
| Second Level | Bedroom 2 | 3.39 m | 2.93 m | 3.39 m x 2.93 m |
| Second Level | Bedroom 3 | 3.14 m | 2.16 m | 3.14 m x 2.16 m |
| Basement | Bedroom | 4.91 m | 3.26 m | 4.91 m x 3.26 m |
| Basement | Utility Room | 4.91 m | 3.9 m | 4.91 m x 3.9 m |
| Main Level | Living Room | 4.3 m | 3.38 m | 4.3 m x 3.38 m |
| Main Level | Dining Room | 3.78 m | 2.96 m | 3.78 m x 2.96 m |
| Main Level | Kitchen | 3.78 m | 2.5 m | 3.78 m x 2.5 m |
Interested?
Contact us for more information
Roger Travassos
Salesperson
130 King St W Unit 1900b
Toronto, Ontario M5X 1E3



