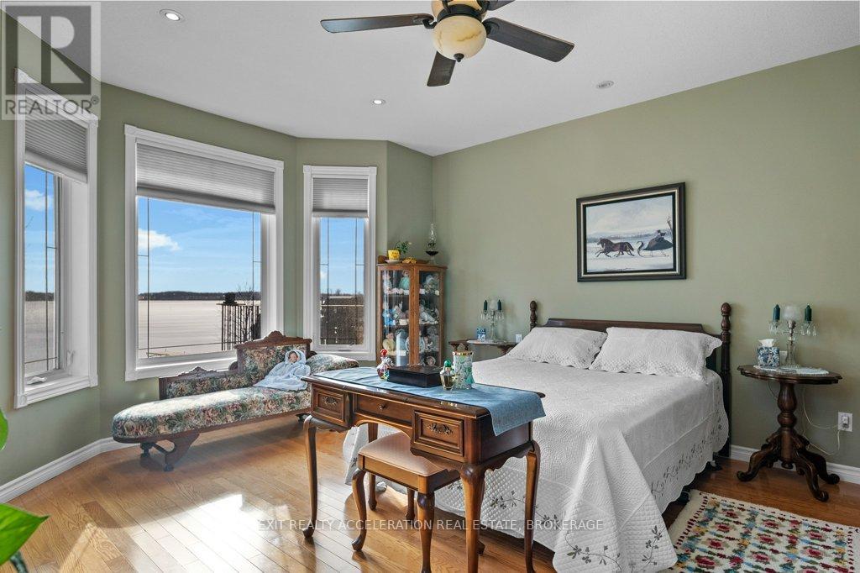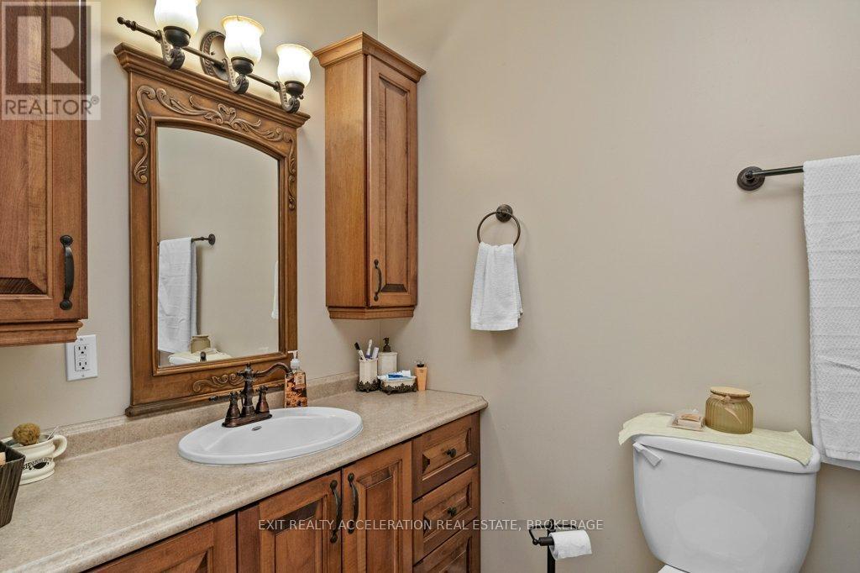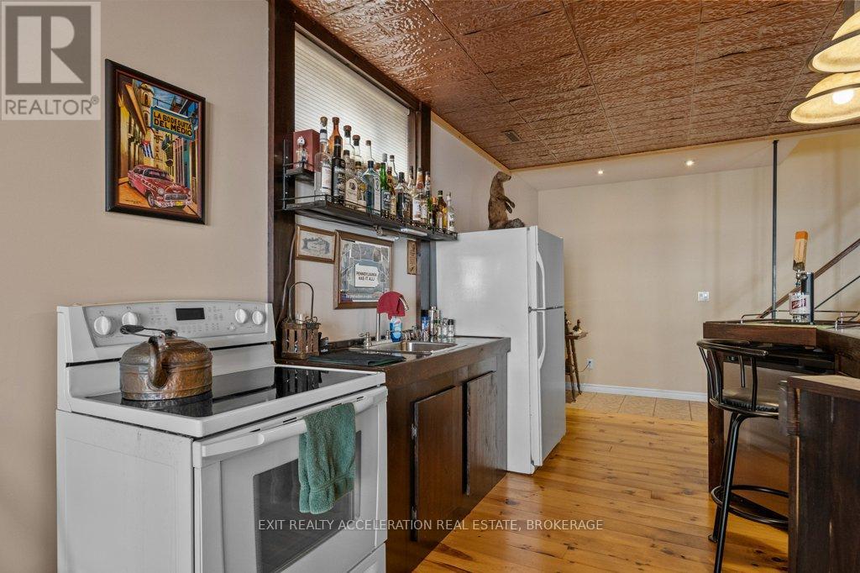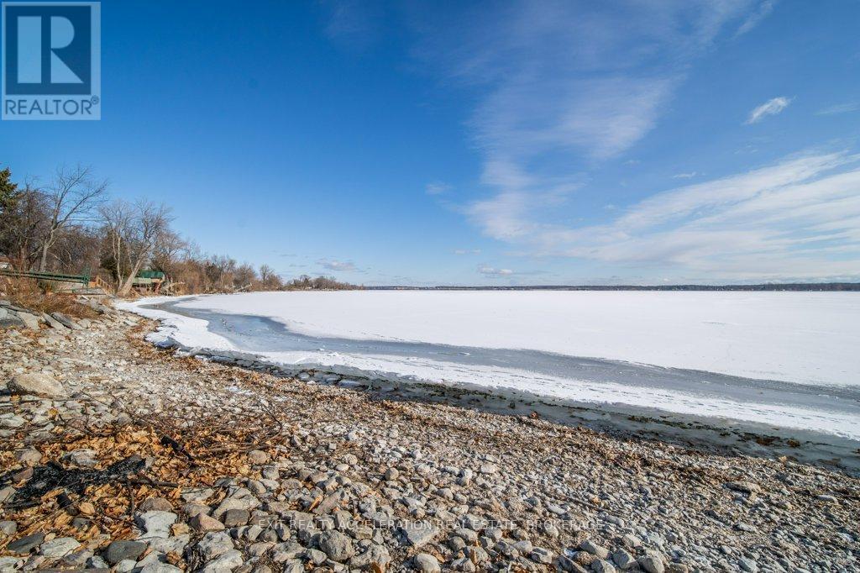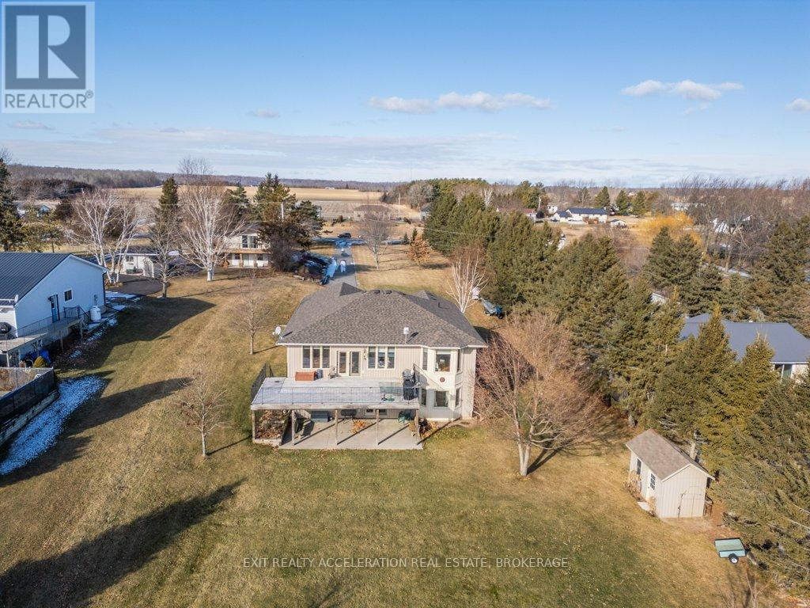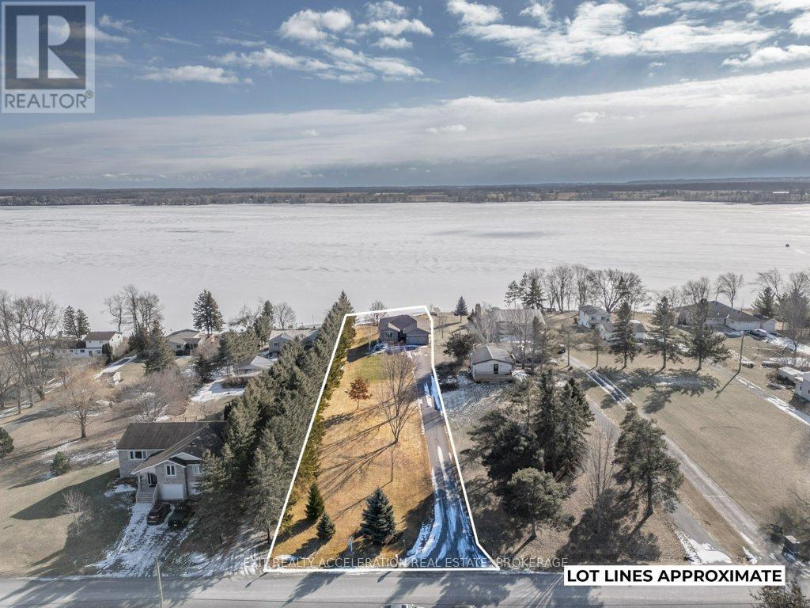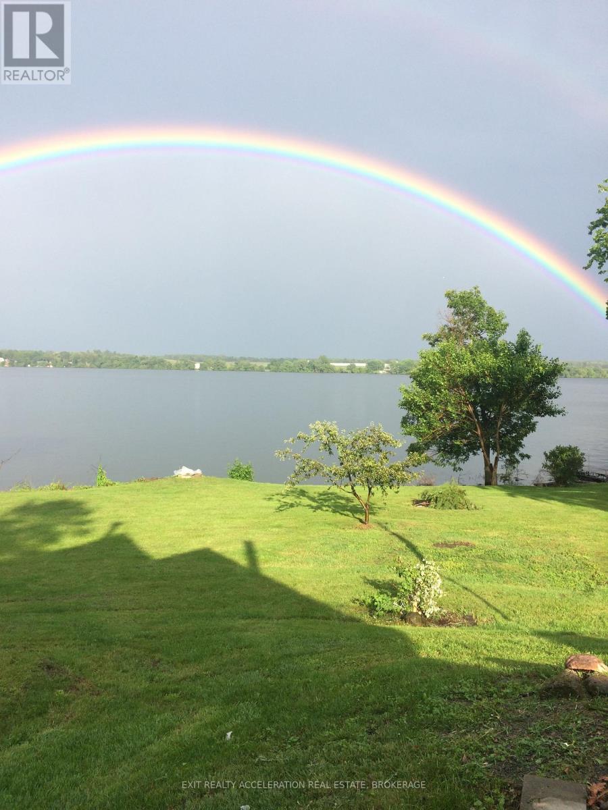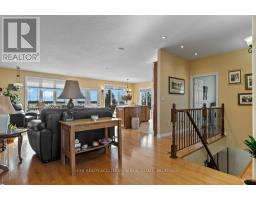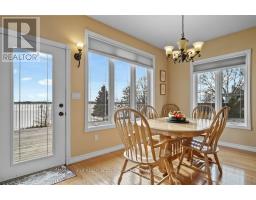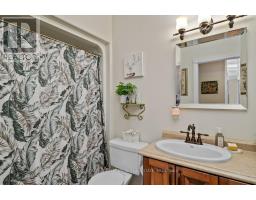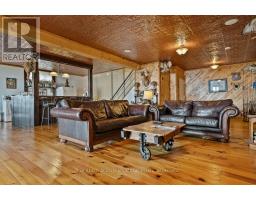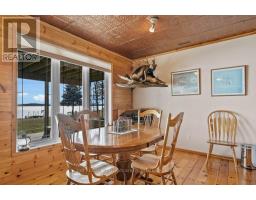92 Bayview Drive Greater Napanee, Ontario K7R 3K8
$1,100,000
On the serene shores of Hay Bay, this beautiful waterfront bungalow is ready for you! This is a rare opportunity to own a double lot in a prime location! Designed to take full advantage of its picturesque setting, the home features an open-concept main level with hardwood floors and a spacious kitchen with a large island that serves as the heart of the home perfect for gathering with family and friends. The main floor primary suite is a private retreat, complete with a walk-in closet and ensuite bathroom. Well placed windows throughout the home frame stunning views of the water, creating a relaxing atmosphere in every season. The lower level is fully finished and includes in-floor heating, ensuring warmth and comfort during cooler months and a walkout leads to the large backyard. This level also includes an in-law suite with its own kitchen, bedroom, and a full bathroom, making it ideal for guests or extended family. Outside, the property is beautifully landscaped, with a paved driveway leading to the front of the home with flower beds and a stamped concrete patio. The backyard is a perfect extension of the living space, featuring a large deck that's perfect for barbecues and outdoor gatherings. A private dock provides direct access to the water, making it easy to enjoy fishing, tubing, or sailing to nearby Picton. This property offers a rare opportunity to experience the best of waterfront living in a peaceful and private setting. (id:50886)
Property Details
| MLS® Number | X11924914 |
| Property Type | Single Family |
| Community Name | Greater Napanee |
| AmenitiesNearBy | Beach |
| CommunityFeatures | Fishing, School Bus |
| EquipmentType | Propane Tank |
| Features | Level Lot, Irregular Lot Size, Sloping, Lighting, Level, Carpet Free, In-law Suite |
| ParkingSpaceTotal | 10 |
| RentalEquipmentType | Propane Tank |
| Structure | Deck, Patio(s), Shed, Dock |
| ViewType | View, Lake View, Direct Water View |
| WaterFrontType | Waterfront |
Building
| BathroomTotal | 3 |
| BedroomsAboveGround | 2 |
| BedroomsBelowGround | 1 |
| BedroomsTotal | 3 |
| Appliances | Water Heater, Dishwasher, Dryer, Refrigerator, Two Stoves, Washer, Window Coverings |
| ArchitecturalStyle | Bungalow |
| BasementDevelopment | Finished |
| BasementFeatures | Walk Out |
| BasementType | N/a (finished) |
| ConstructionStyleAttachment | Detached |
| CoolingType | Central Air Conditioning |
| ExteriorFinish | Stone, Vinyl Siding |
| FoundationType | Concrete |
| HeatingFuel | Propane |
| HeatingType | Forced Air |
| StoriesTotal | 1 |
| SizeInterior | 1499.9875 - 1999.983 Sqft |
| Type | House |
Parking
| Attached Garage |
Land
| AccessType | Year-round Access, Private Docking |
| Acreage | No |
| LandAmenities | Beach |
| LandscapeFeatures | Landscaped, Lawn Sprinkler |
| Sewer | Septic System |
| SizeDepth | 439 Ft ,2 In |
| SizeFrontage | 100 Ft |
| SizeIrregular | 100 X 439.2 Ft ; See Geowarehouse |
| SizeTotalText | 100 X 439.2 Ft ; See Geowarehouse|1/2 - 1.99 Acres |
| ZoningDescription | Sr-1 / Ep |
Rooms
| Level | Type | Length | Width | Dimensions |
|---|---|---|---|---|
| Lower Level | Kitchen | 2.88 m | 5.56 m | 2.88 m x 5.56 m |
| Lower Level | Recreational, Games Room | 9.12 m | 6.35 m | 9.12 m x 6.35 m |
| Lower Level | Bathroom | 2.23 m | 2.44 m | 2.23 m x 2.44 m |
| Lower Level | Bedroom | 3.47 m | 5.15 m | 3.47 m x 5.15 m |
| Main Level | Bathroom | 1.55 m | 2.65 m | 1.55 m x 2.65 m |
| Main Level | Bathroom | 1.82 m | 3.05 m | 1.82 m x 3.05 m |
| Main Level | Bedroom | 4.44 m | 4.81 m | 4.44 m x 4.81 m |
| Main Level | Dining Room | 4.64 m | 2.72 m | 4.64 m x 2.72 m |
| Main Level | Kitchen | 4.64 m | 3.46 m | 4.64 m x 3.46 m |
| Main Level | Laundry Room | 2.61 m | 2.28 m | 2.61 m x 2.28 m |
| Main Level | Living Room | 3.9 m | 6.25 m | 3.9 m x 6.25 m |
| Main Level | Primary Bedroom | 4.45 m | 4.86 m | 4.45 m x 4.86 m |
Utilities
| Wireless | Available |
| Electricity Connected | Connected |
https://www.realtor.ca/real-estate/27805186/92-bayview-drive-greater-napanee-greater-napanee
Interested?
Contact us for more information
Kelly Percival
Salesperson
32 Industrial Blvd
Napanee, Ontario K7R 4B7












