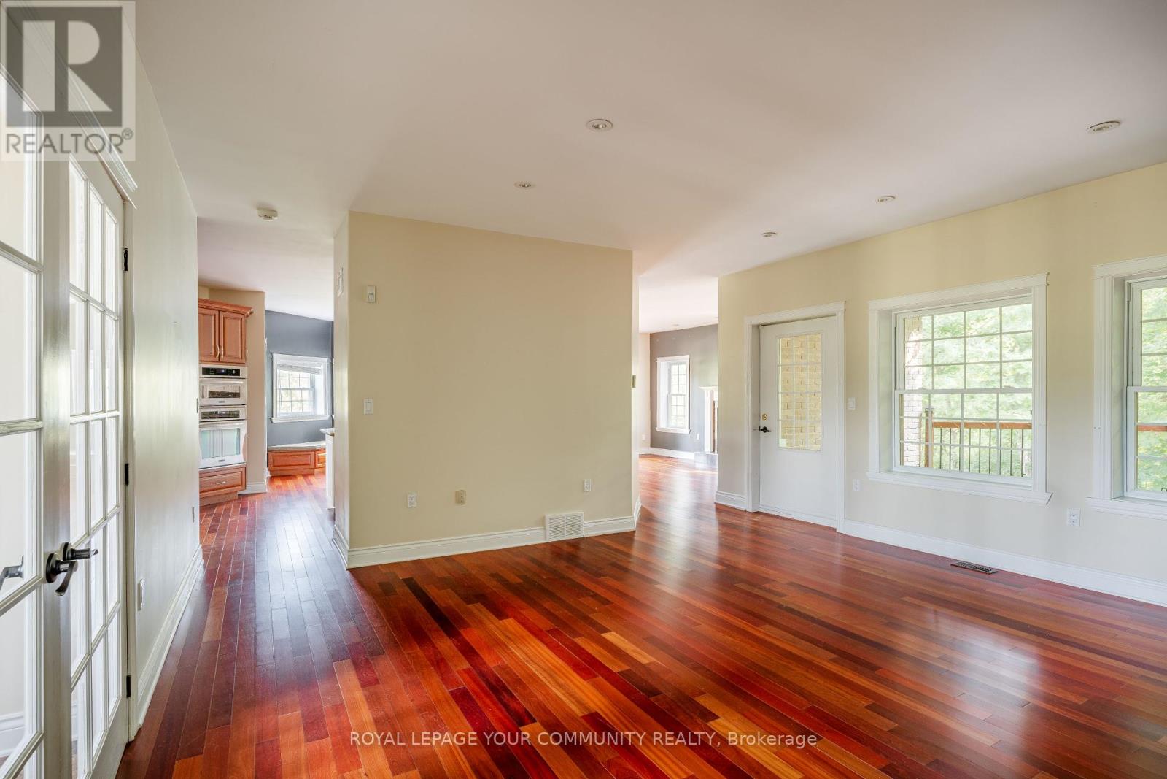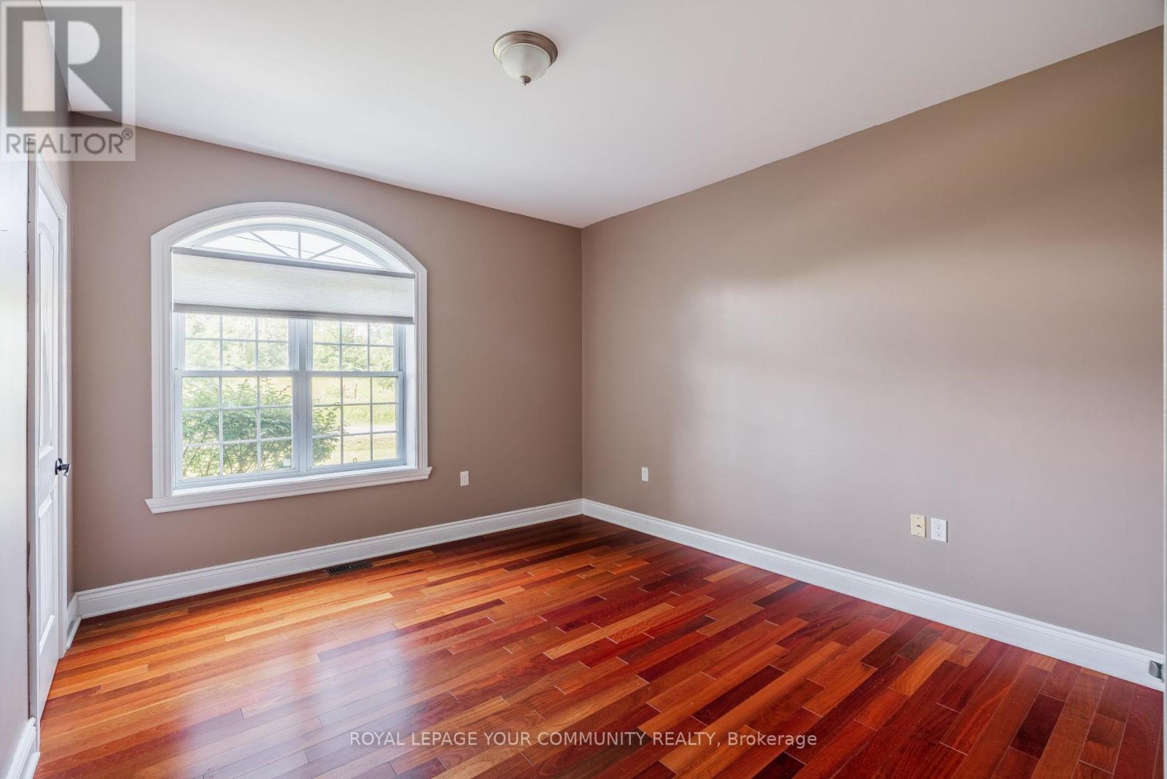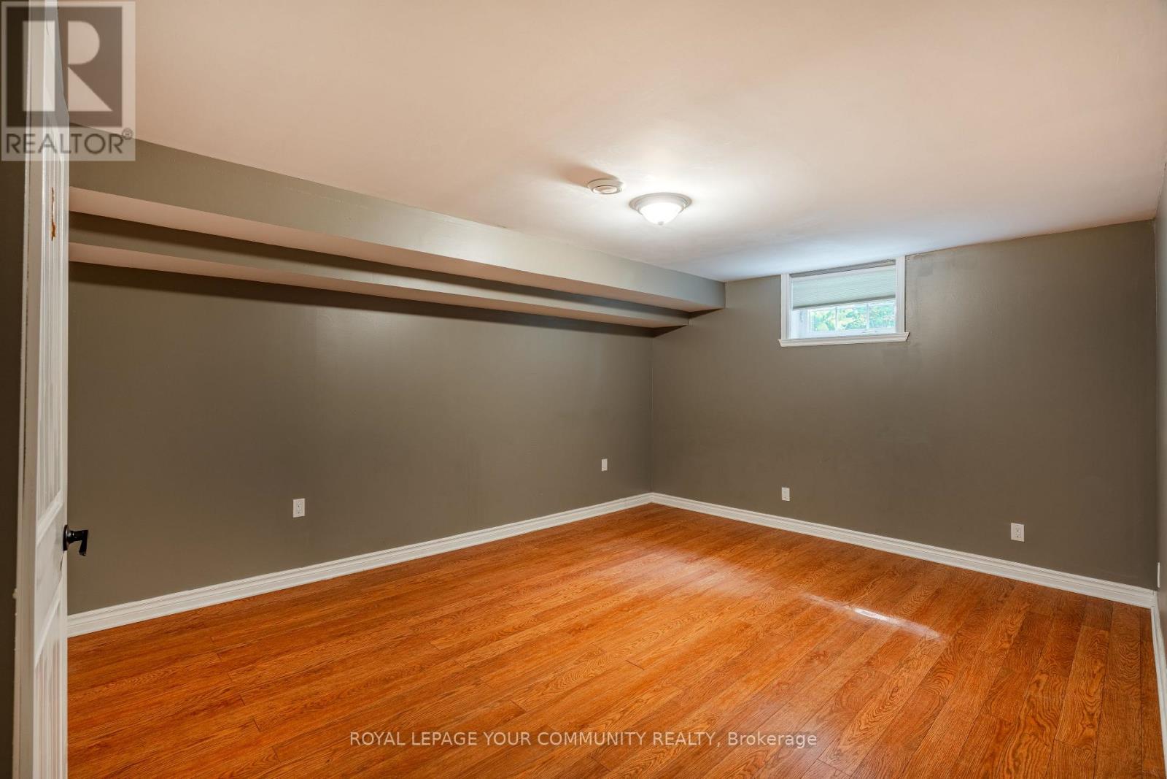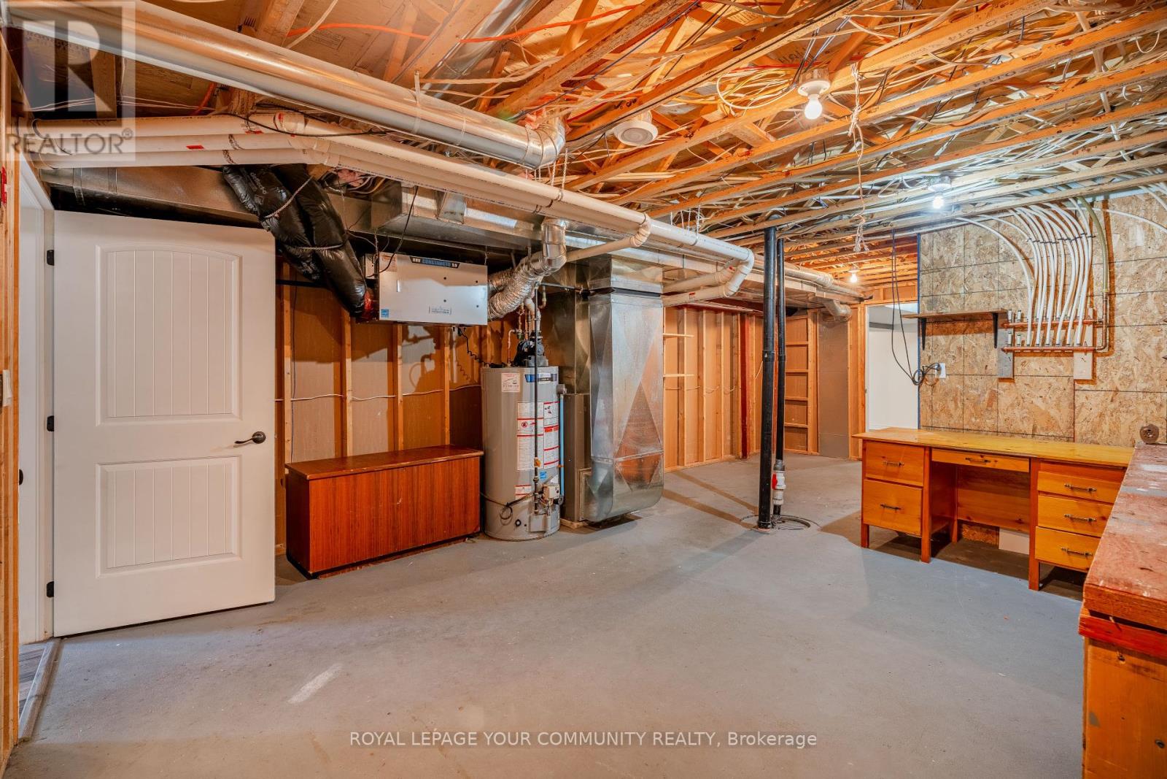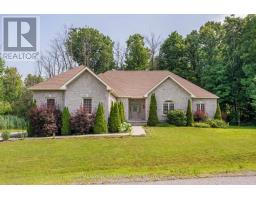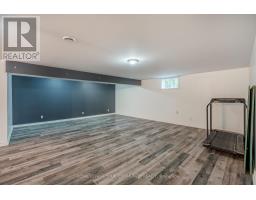21 Primrose Lane South Stormont, Ontario K0C 1P0
$869,000
Welcome To Your New Home! This Expansive 2400 sq ft Home, Located in the Desirable Lakeview Heights Neighbourhood, Offers an Ideal Blend of Comfort, Style, and Functionality. Perfect For Families Seeking Ample Living Space, This Property is Situated in a Serene and Highly Sought-After Area. It Features Three Spacious and Well-Lit Bedrooms On The Main Floor, Providing Plenty of Room For Relaxation and Personal Space. With Three Modern and Tastefully Designed Bathrooms Above Ground, Convenience is Ensured for Every Family Member. Additionally, The Basement Includes an Extra Bedroom And Bathroom, Offering Even More Space and Flexibility. The Family Room is a Cozy Space Perfect For Gatherings And Relaxation, While The Elegant Living Room is Ideal For Hosting Guests or Enjoying Quiet Evenings. A Dedicated Dining Room Offers a Perfect Space For Family Meals and Entertaining. The Home Also Boasts A Large Deck, Perfect For Outdoor Dining, or Simply Enjoying The Outdoors. Additional Highlights Include An Open-Concept Layout With Plenty of Natural Light, A Modern Kitchen, And Ample Storage Space Throughout The Home. The Beautifully Landscaped Yard Adds To The Charm And Curb Appeal of This Stunning Home. (id:50886)
Property Details
| MLS® Number | X11924826 |
| Property Type | Single Family |
| Community Name | 714 - Long Sault |
| ParkingSpaceTotal | 4 |
Building
| BathroomTotal | 4 |
| BedroomsAboveGround | 3 |
| BedroomsBelowGround | 1 |
| BedroomsTotal | 4 |
| ArchitecturalStyle | Bungalow |
| BasementDevelopment | Finished |
| BasementType | Full (finished) |
| ConstructionStyleAttachment | Detached |
| CoolingType | Central Air Conditioning |
| ExteriorFinish | Brick, Stone |
| FoundationType | Insulated Concrete Forms |
| HalfBathTotal | 1 |
| HeatingFuel | Natural Gas |
| HeatingType | Forced Air |
| StoriesTotal | 1 |
| Type | House |
| UtilityWater | Municipal Water |
Parking
| Attached Garage |
Land
| Acreage | No |
| Sewer | Septic System |
| SizeDepth | 129 Ft ,5 In |
| SizeFrontage | 265 Ft ,10 In |
| SizeIrregular | 265.91 X 129.48 Ft |
| SizeTotalText | 265.91 X 129.48 Ft |
Rooms
| Level | Type | Length | Width | Dimensions |
|---|---|---|---|---|
| Basement | Bedroom | 4.74 m | 3.81 m | 4.74 m x 3.81 m |
| Basement | Games Room | 20.09 m | 12.72 m | 20.09 m x 12.72 m |
| Ground Level | Foyer | 2.18 m | 2.26 m | 2.18 m x 2.26 m |
| Ground Level | Living Room | 9.93 m | 5.23 m | 9.93 m x 5.23 m |
| Ground Level | Family Room | 5.15 m | 2.76 m | 5.15 m x 2.76 m |
| Ground Level | Kitchen | 6.95 m | 9.62 m | 6.95 m x 9.62 m |
| Ground Level | Dining Room | 3.53 m | 4.26 m | 3.53 m x 4.26 m |
| Ground Level | Primary Bedroom | 8.4 m | 4.11 m | 8.4 m x 4.11 m |
| Ground Level | Bedroom 2 | 2.99 m | 4.44 m | 2.99 m x 4.44 m |
| Ground Level | Bedroom 3 | 3.53 m | 4.54 m | 3.53 m x 4.54 m |
https://www.realtor.ca/real-estate/27805176/21-primrose-lane-south-stormont-714-long-sault
Interested?
Contact us for more information
Gianni Scarpino
Broker
9411 Jane Street
Vaughan, Ontario L6A 4J3
Maryam Keshvarpour
Broker
9411 Jane Street
Vaughan, Ontario L6A 4J3







