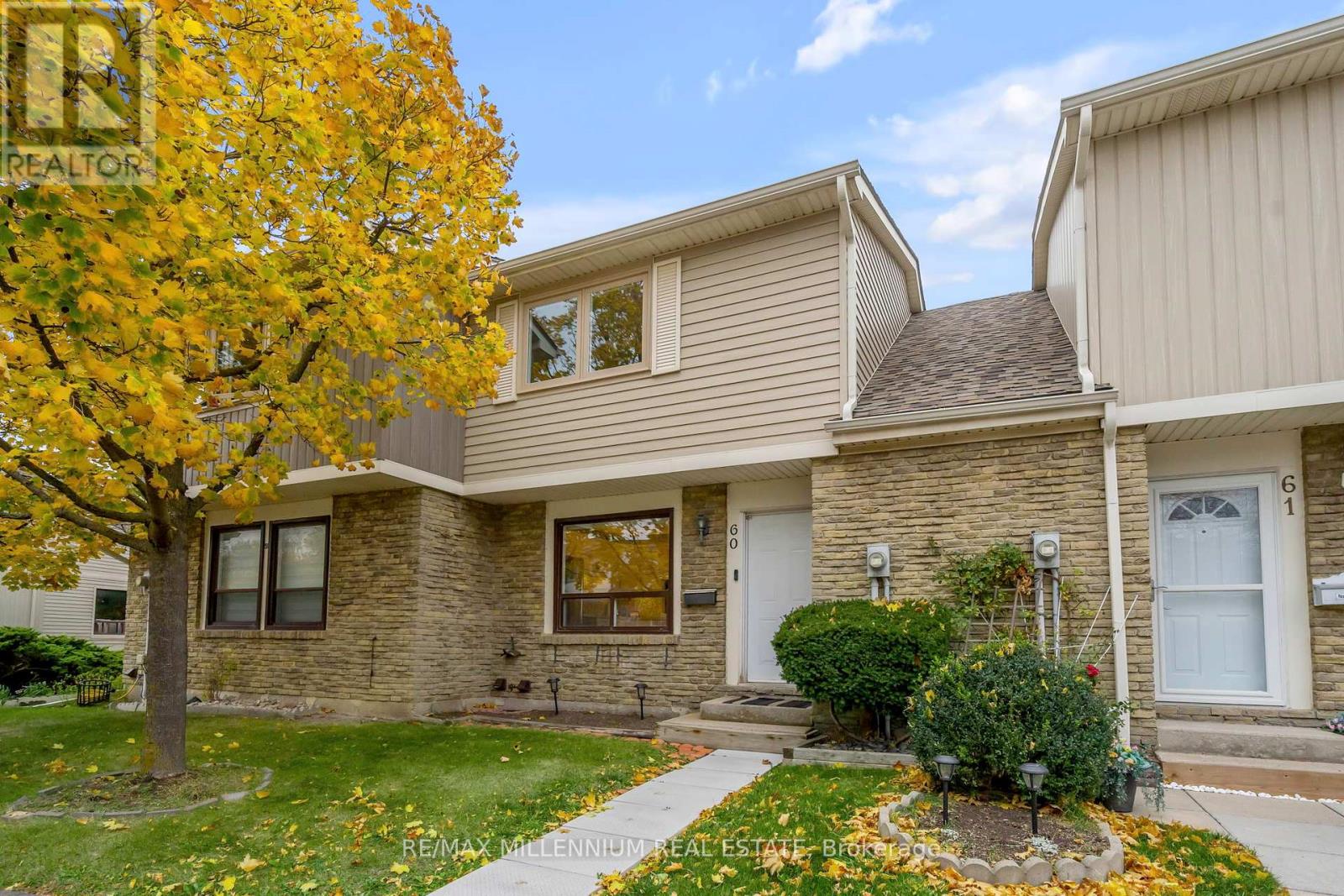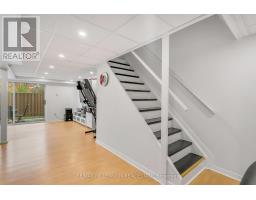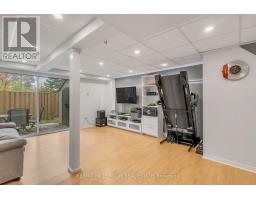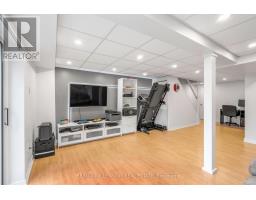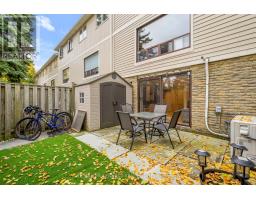60 - 98 Falconer Drive Mississauga, Ontario L5N 1Y2
$728,000Maintenance, Water, Cable TV, Common Area Maintenance, Insurance, Parking
$530.85 Monthly
Maintenance, Water, Cable TV, Common Area Maintenance, Insurance, Parking
$530.85 MonthlyDiscover this exceptional move-in-ready home nestled in a highly sought-after community. Boasting breathtaking parkland views, this beautifully maintained property features premium hardwood and laminate flooring, a modernized gourmet kitchen, spacious bedrooms, and a finished walkout basement. Updates include furnace (2021), central air conditioning (2022), new smart thermostat (2022), kitchen and bathroom renos (2019-2023), new washer and dryer (2024), roof and eaves (2021), and windows (2024). Enjoy added convenience with condo incentives, which include Rogers TV service, high-speed internet, water, swimming pool access, grass cutting, snow removal, and maintenance of common elements. Perfectly located just minutes from the Credit River, GO Train station, major highways (401, 407, 403), hospitals, schools, and with public transportation at your doorstep. (id:50886)
Property Details
| MLS® Number | W11924780 |
| Property Type | Single Family |
| Community Name | Streetsville |
| CommunityFeatures | Pet Restrictions |
| ParkingSpaceTotal | 1 |
Building
| BathroomTotal | 2 |
| BedroomsAboveGround | 3 |
| BedroomsTotal | 3 |
| Appliances | Blinds, Dishwasher, Dryer, Refrigerator, Stove, Washer |
| BasementDevelopment | Finished |
| BasementFeatures | Walk Out |
| BasementType | N/a (finished) |
| CoolingType | Central Air Conditioning |
| ExteriorFinish | Brick, Vinyl Siding |
| FlooringType | Ceramic, Hardwood, Laminate |
| HeatingFuel | Natural Gas |
| HeatingType | Forced Air |
| StoriesTotal | 2 |
| SizeInterior | 999.992 - 1198.9898 Sqft |
| Type | Row / Townhouse |
Land
| Acreage | No |
Rooms
| Level | Type | Length | Width | Dimensions |
|---|---|---|---|---|
| Second Level | Primary Bedroom | 3.98 m | 3.6 m | 3.98 m x 3.6 m |
| Second Level | Bedroom 2 | 3.11 m | 2.55 m | 3.11 m x 2.55 m |
| Second Level | Bedroom 3 | 3.3 m | 2.28 m | 3.3 m x 2.28 m |
| Basement | Recreational, Games Room | 8 m | 5.7 m | 8 m x 5.7 m |
| Main Level | Kitchen | 3.23 m | 3.35 m | 3.23 m x 3.35 m |
| Main Level | Living Room | 5.8 m | 5 m | 5.8 m x 5 m |
| Main Level | Dining Room | 5.8 m | 5 m | 5.8 m x 5 m |
Interested?
Contact us for more information
Sunny Dhesi
Salesperson
81 Zenway Blvd #25
Woodbridge, Ontario L4H 0S5


