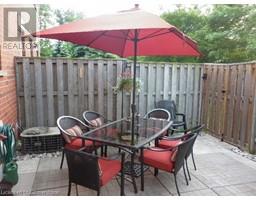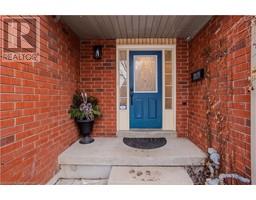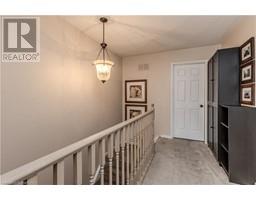2022 Atkinson Drive Unit# 10 Burlington, Ontario L7M 4H6
$950,000Maintenance, Insurance, Parking
$364.79 Monthly
Maintenance, Insurance, Parking
$364.79 MonthlyWelcome to 10-2022 Atkinson Drive, a charming condo townhome nestled in Burlington's highly sought-after Millcroft neighbourhood. This inviting home offers the perfect blend of comfort and convenience, located close to top-rated schools, scenic parks, and transit options. Step into the open-concept main floor, where hardwood floors flow throughout a cozy living room and a thoughtfully designed eat-in kitchen. The kitchen features a large island with drawer storage, ample cupboard space, a stylish tile backsplash, a sunlit over-sink window, and modern light fixtures. A seamless walkout leads to a fully fenced backyard with a stamped concrete patio—ideal for intimate gatherings. A convenient 2-piece powder room completes the main level. Upstairs, the spacious primary bedroom boasts a large closet and a private 4-piece ensuite. Two additional well-sized bedrooms and a shared 4-piece bathroom offer comfort and versatility for family or guests. The finished basement extends the living space with a warm and inviting recreation room highlighted by a stunning stone gas fireplace feature wall and an additional office area for work or study. Don’t miss this opportunity to live in a welcoming community with everything you need just steps away. (id:50886)
Open House
This property has open houses!
2:00 pm
Ends at:4:00 pm
Property Details
| MLS® Number | 40690474 |
| Property Type | Single Family |
| AmenitiesNearBy | Golf Nearby, Park, Place Of Worship, Public Transit, Schools, Shopping |
| CommunityFeatures | Community Centre, School Bus |
| EquipmentType | Furnace, Water Heater |
| Features | Shared Driveway, Automatic Garage Door Opener |
| ParkingSpaceTotal | 2 |
| RentalEquipmentType | Furnace, Water Heater |
Building
| BathroomTotal | 3 |
| BedroomsAboveGround | 3 |
| BedroomsTotal | 3 |
| Appliances | Dishwasher, Dryer, Microwave, Refrigerator, Stove, Washer, Window Coverings |
| ArchitecturalStyle | 2 Level |
| BasementDevelopment | Finished |
| BasementType | Full (finished) |
| ConstructionStyleAttachment | Attached |
| CoolingType | Central Air Conditioning |
| ExteriorFinish | Brick |
| FireProtection | Alarm System |
| FireplacePresent | Yes |
| FireplaceTotal | 1 |
| FoundationType | Unknown |
| HalfBathTotal | 1 |
| HeatingFuel | Natural Gas |
| HeatingType | Forced Air |
| StoriesTotal | 2 |
| SizeInterior | 1724 Sqft |
| Type | Row / Townhouse |
| UtilityWater | Municipal Water |
Parking
| Attached Garage |
Land
| AccessType | Highway Nearby |
| Acreage | No |
| LandAmenities | Golf Nearby, Park, Place Of Worship, Public Transit, Schools, Shopping |
| Sewer | Municipal Sewage System |
| SizeTotalText | Unknown |
| ZoningDescription | Rl5-559 |
Rooms
| Level | Type | Length | Width | Dimensions |
|---|---|---|---|---|
| Second Level | 4pc Bathroom | 9'11'' x 5'1'' | ||
| Second Level | Bedroom | 9'11'' x 12'5'' | ||
| Second Level | Bedroom | 9'6'' x 8'11'' | ||
| Second Level | 4pc Bathroom | 9'11'' x 5'1'' | ||
| Second Level | Primary Bedroom | 16'9'' x 12'0'' | ||
| Basement | Storage | 7'8'' x 8'5'' | ||
| Basement | Cold Room | 7'8'' x 2'8'' | ||
| Basement | Recreation Room | 18'11'' x 11'4'' | ||
| Main Level | 2pc Bathroom | 4'4'' x 4'10'' | ||
| Main Level | Dining Room | 9'4'' x 10'1'' | ||
| Main Level | Living Room | 15'9'' x 11'4'' | ||
| Main Level | Kitchen | 9'7'' x 12'0'' |
https://www.realtor.ca/real-estate/27805134/2022-atkinson-drive-unit-10-burlington
Interested?
Contact us for more information
Tanya Rocca
Salesperson
3060 Mainway Suite 200a
Burlington, Ontario L7M 1A3









































































