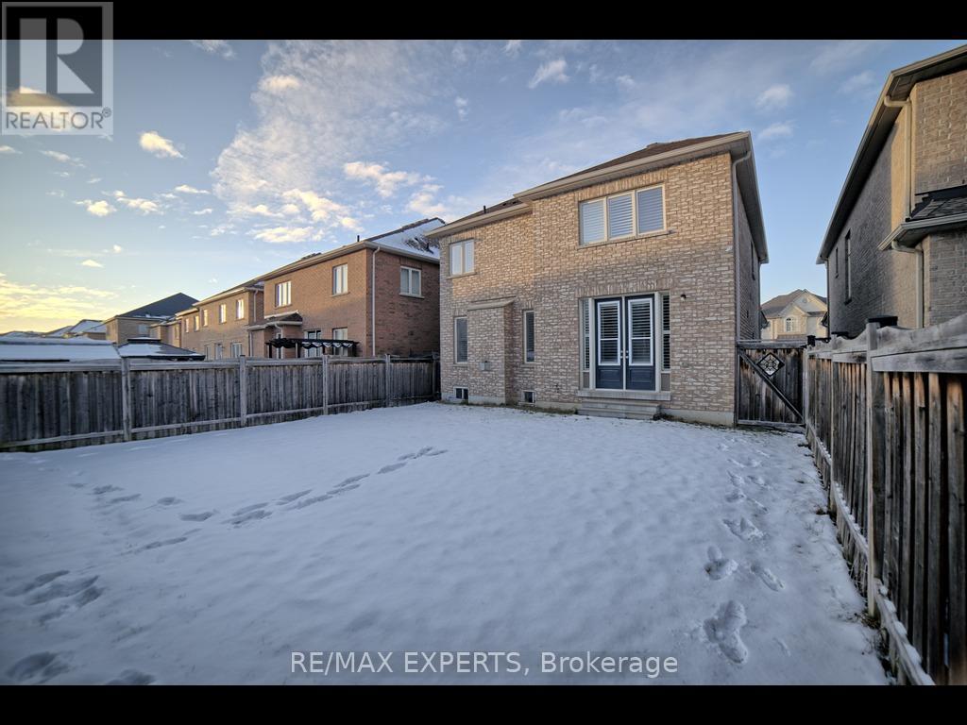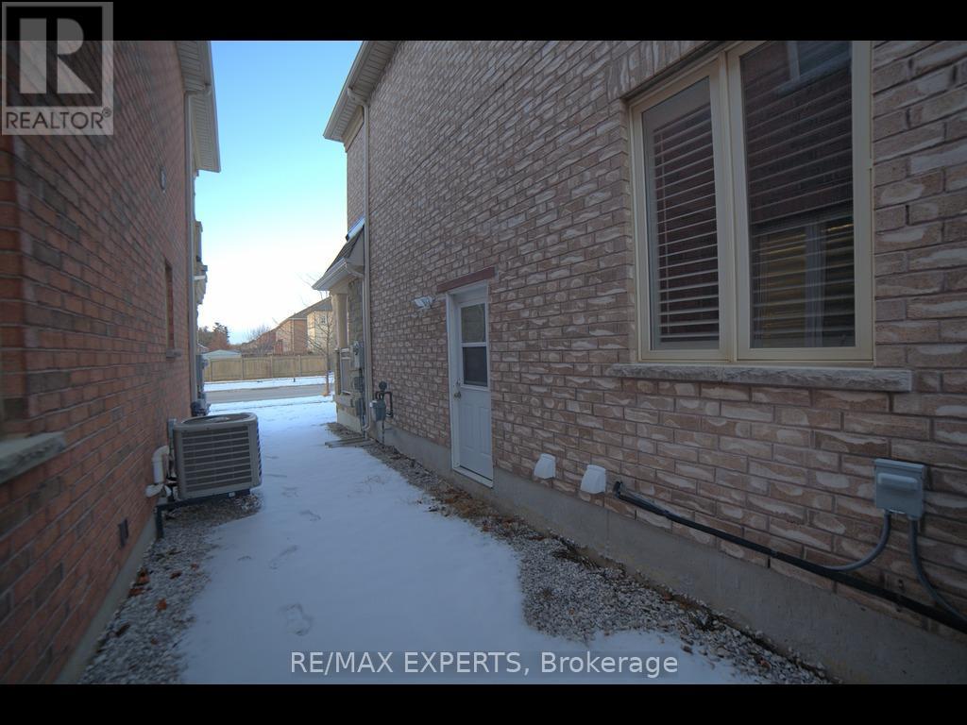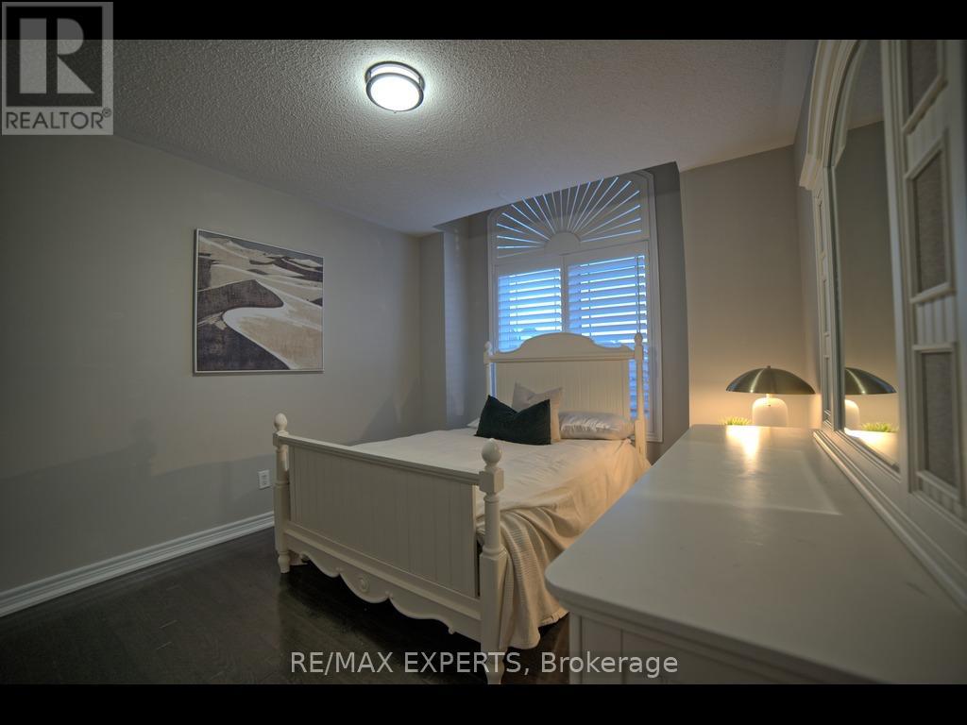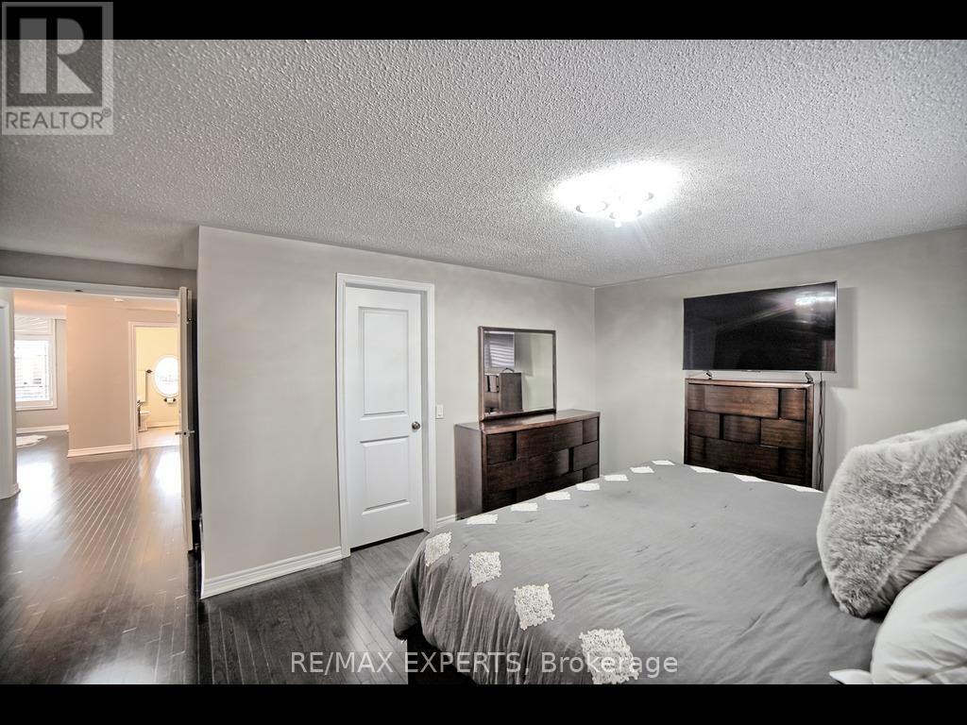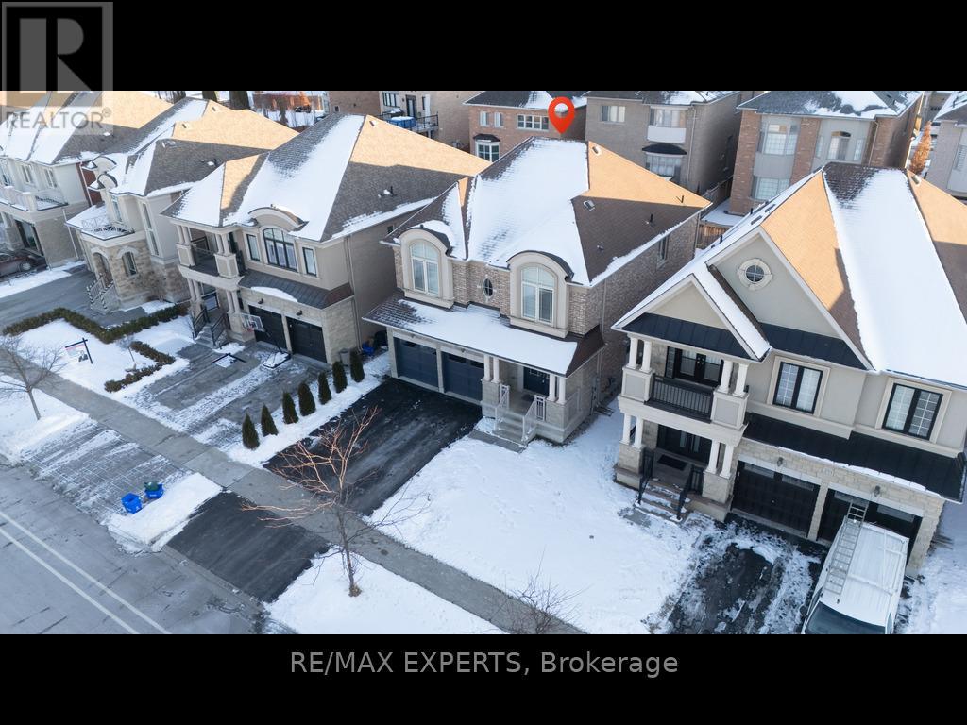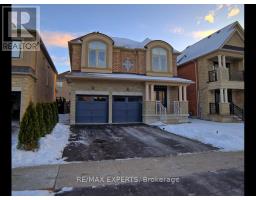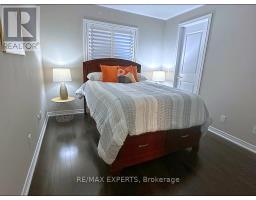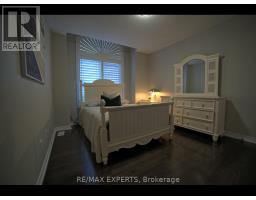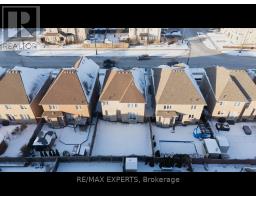269 Chatfield Drive N Vaughan, Ontario L4H 3R8
$1,786,342
The best Location, the Best Neighborhood and outstanding Opportunity for First Time Home Buyers or for a family looking to upgrade and invest. This Home is fully equipped and move in ready, 5 public & 5 Catholic schools nearby, 5 playgrounds, 5 tennis courts and 9other facilities with water splash parks, close to all major highways, parks shops, restaurants, minutes from Public Transit, Vaughan Hospital, Vaughan Mills Mall and Canadas Wonderland. Great opportunity and full of Benefits. Call or Book your Showing NOW, Open Houses Every Saturday and Sunday from 1 to 4pm come join us for a coffee and a good chat. Everyone is Welcomed, buyers or investors who are Represented or not Represented with an agent or no agent are Welcomed to come. Come and make this Home YOURS !! **** EXTRAS **** Separate Entrance to Basement Apartment with 2 bedrooms, Kitchen, Laundry and Liv/Din Room ready to go! (id:50886)
Property Details
| MLS® Number | N11924822 |
| Property Type | Single Family |
| Community Name | Vellore Village |
| AmenitiesNearBy | Hospital, Park, Public Transit, Schools |
| CommunityFeatures | School Bus |
| ParkingSpaceTotal | 4 |
Building
| BathroomTotal | 4 |
| BedroomsAboveGround | 4 |
| BedroomsBelowGround | 2 |
| BedroomsTotal | 6 |
| Appliances | Dishwasher, Dryer, Refrigerator, Stove, Washer |
| BasementFeatures | Apartment In Basement, Separate Entrance |
| BasementType | N/a |
| ConstructionStyleAttachment | Detached |
| CoolingType | Central Air Conditioning |
| ExteriorFinish | Brick, Stone |
| FlooringType | Laminate, Hardwood, Tile |
| FoundationType | Concrete |
| HalfBathTotal | 1 |
| HeatingFuel | Natural Gas |
| HeatingType | Forced Air |
| StoriesTotal | 2 |
| SizeInterior | 1999.983 - 2499.9795 Sqft |
| Type | House |
| UtilityWater | Municipal Water |
Parking
| Attached Garage |
Land
| Acreage | No |
| FenceType | Fenced Yard |
| LandAmenities | Hospital, Park, Public Transit, Schools |
| Sewer | Sanitary Sewer |
| SizeDepth | 105 Ft ,1 In |
| SizeFrontage | 41 Ft ,1 In |
| SizeIrregular | 41.1 X 105.1 Ft ; 41.05 Ft X 105.09 Ft X 41.05 Ft X 105.09 |
| SizeTotalText | 41.1 X 105.1 Ft ; 41.05 Ft X 105.09 Ft X 41.05 Ft X 105.09 |
| ZoningDescription | 115 |
Rooms
| Level | Type | Length | Width | Dimensions |
|---|---|---|---|---|
| Second Level | Primary Bedroom | 8.84 m | 5.49 m | 8.84 m x 5.49 m |
| Second Level | Bedroom 2 | 3.96 m | 3.25 m | 3.96 m x 3.25 m |
| Second Level | Bedroom 3 | 3.05 m | 3.96 m | 3.05 m x 3.96 m |
| Second Level | Bedroom 4 | 4.57 m | 3.96 m | 4.57 m x 3.96 m |
| Second Level | Office | 3.35 m | 2.44 m | 3.35 m x 2.44 m |
| Basement | Bedroom | 2.44 m | 3.96 m | 2.44 m x 3.96 m |
| Basement | Dining Room | 3.66 m | 6.1 m | 3.66 m x 6.1 m |
| Basement | Kitchen | 1.83 m | 3.96 m | 1.83 m x 3.96 m |
| Basement | Bedroom 5 | 3.66 m | 3.05 m | 3.66 m x 3.05 m |
| Main Level | Kitchen | 4.57 m | 5.18 m | 4.57 m x 5.18 m |
| Main Level | Family Room | 6.71 m | 4.57 m | 6.71 m x 4.57 m |
| Main Level | Laundry Room | 2.13 m | 2.74 m | 2.13 m x 2.74 m |
Utilities
| Cable | Installed |
| Sewer | Installed |
Interested?
Contact us for more information
Vitor Almeida
Salesperson
277 Cityview Blvd Unit: 16
Vaughan, Ontario L4H 5A4





