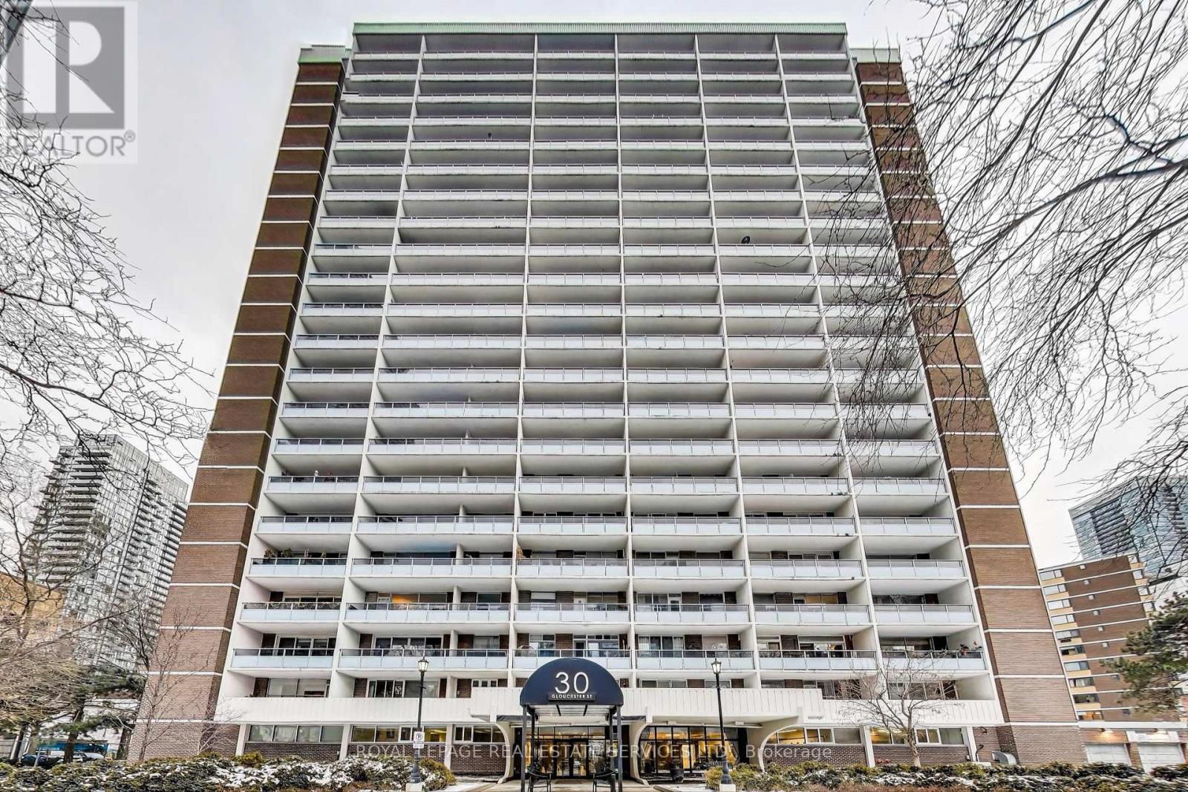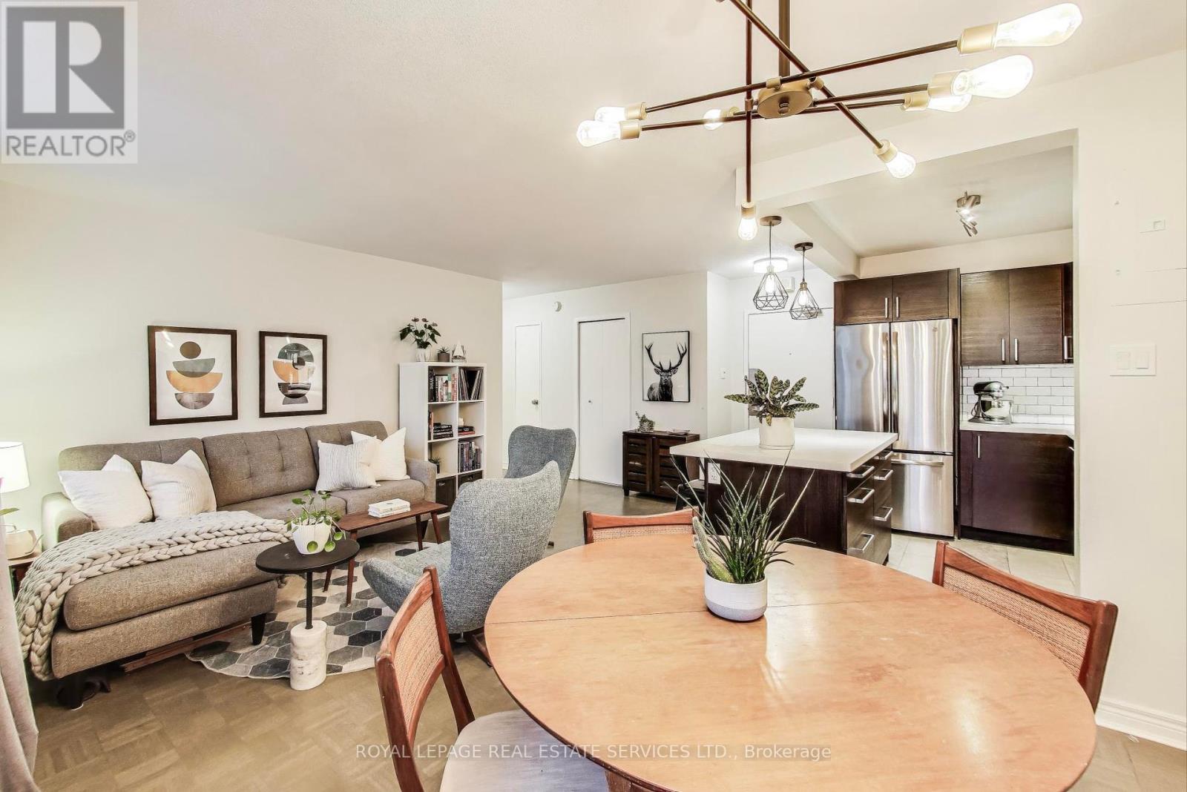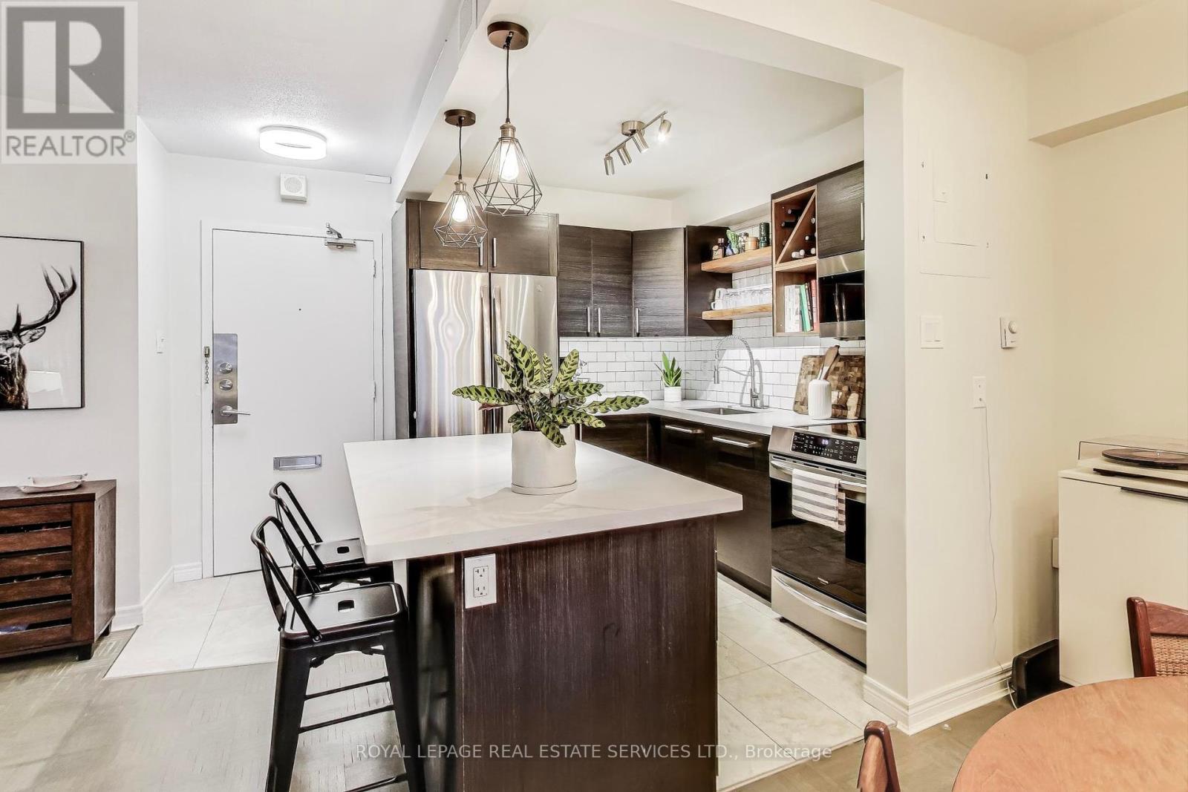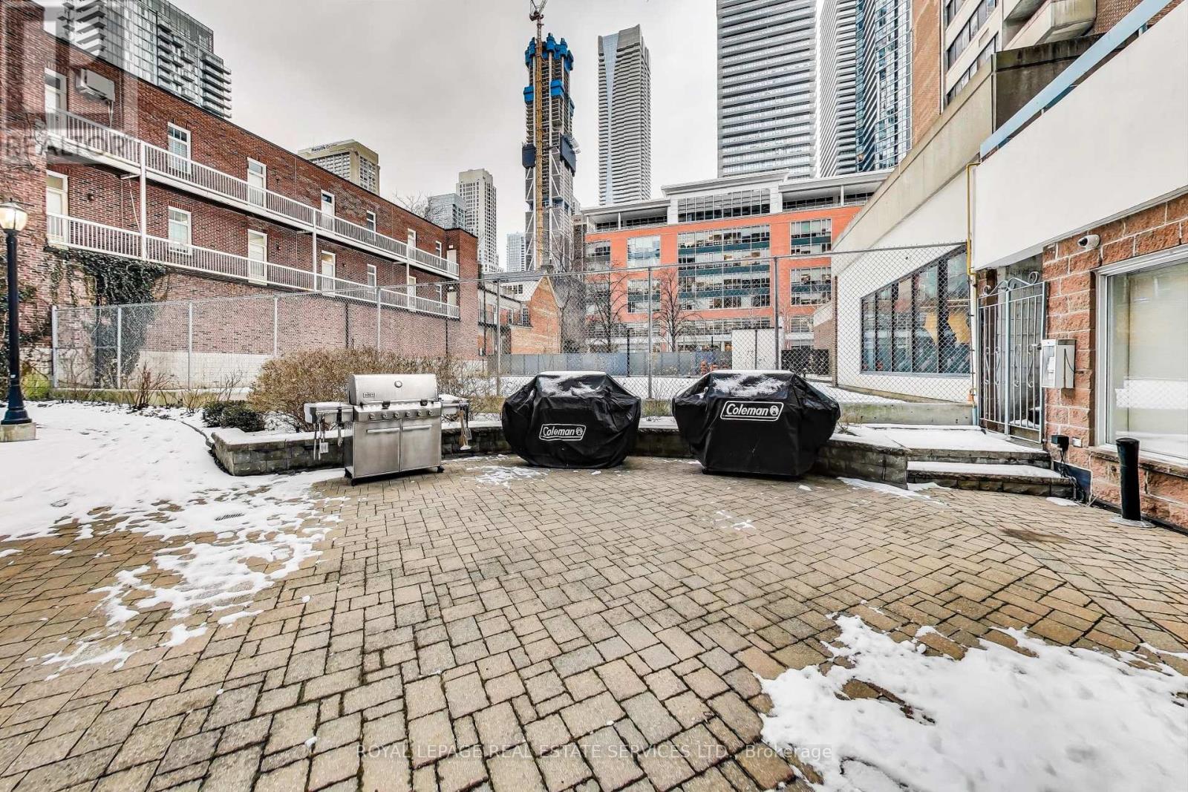1003 - 30 Gloucester Street Toronto, Ontario M4Y 1L6
$499,000Maintenance, Heat, Electricity, Water, Common Area Maintenance, Insurance, Parking
$923.81 Monthly
Maintenance, Heat, Electricity, Water, Common Area Maintenance, Insurance, Parking
$923.81 MonthlyStep into this charming 644 sq. ft. 1 bed, 1 bath unit at Gloucester Gates. Recently renovated with a gorgeous open concept kitchen, bathroom, refurbished floors and new balcony door to allow for ample light. Large 145 sq. ft. balcony with spectacular city views has space for a sitting area and dining table. This move-in-ready condo is as inviting as it is practical. The common areas have undergone recent updates. Amenities include a gym, party room, bbq area, doggy relief area, ample visitor parking, and security. Unbeatable location in the heart of Toronto! Steps to the TTC, shopping, theatres, schools and hospital row. (id:50886)
Property Details
| MLS® Number | C11924848 |
| Property Type | Single Family |
| Community Name | Church-Yonge Corridor |
| AmenitiesNearBy | Hospital, Public Transit |
| CommunityFeatures | Pet Restrictions |
| Features | Balcony, Carpet Free |
| ParkingSpaceTotal | 1 |
Building
| BathroomTotal | 1 |
| BedroomsAboveGround | 1 |
| BedroomsTotal | 1 |
| Amenities | Exercise Centre, Party Room |
| CoolingType | Wall Unit |
| ExteriorFinish | Brick |
| FireProtection | Security Guard |
| HeatingFuel | Electric |
| HeatingType | Radiant Heat |
| SizeInterior | 599.9954 - 698.9943 Sqft |
| Type | Apartment |
Parking
| Underground |
Land
| Acreage | No |
| LandAmenities | Hospital, Public Transit |
Rooms
| Level | Type | Length | Width | Dimensions |
|---|---|---|---|---|
| Main Level | Kitchen | 3 m | 2.4 m | 3 m x 2.4 m |
| Main Level | Living Room | 5.2 m | 3.1 m | 5.2 m x 3.1 m |
| Main Level | Bedroom | 3.3 m | 3.3 m | 3.3 m x 3.3 m |
| Main Level | Dining Room | 2.9 m | 2.4 m | 2.9 m x 2.4 m |
Interested?
Contact us for more information
Gillian Alice Ritchie
Broker
2320 Bloor Street West
Toronto, Ontario M6S 1P2
Maggy Godard
Salesperson
2320 Bloor St West Suite A
Toronto, Ontario M6S 1P2









































