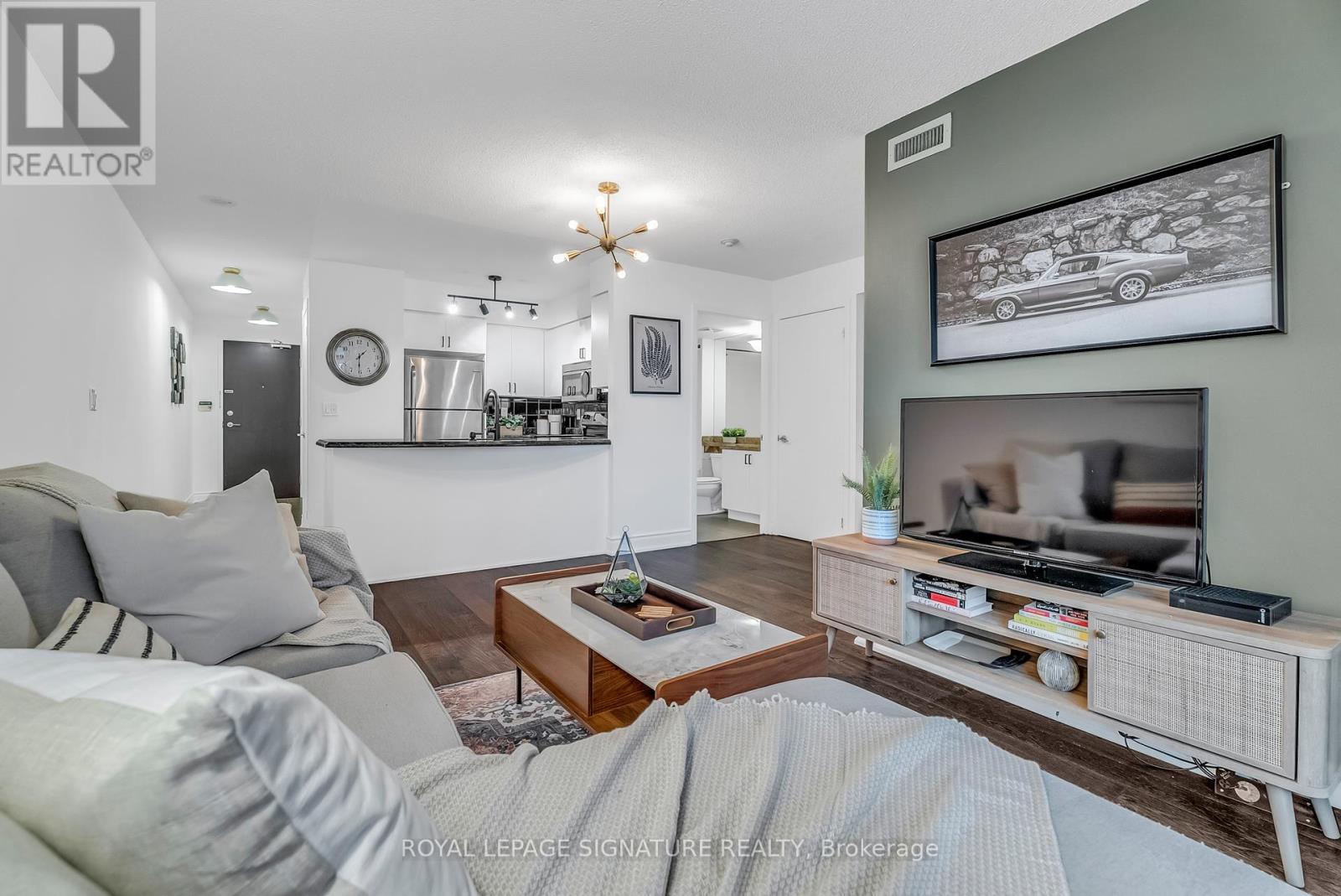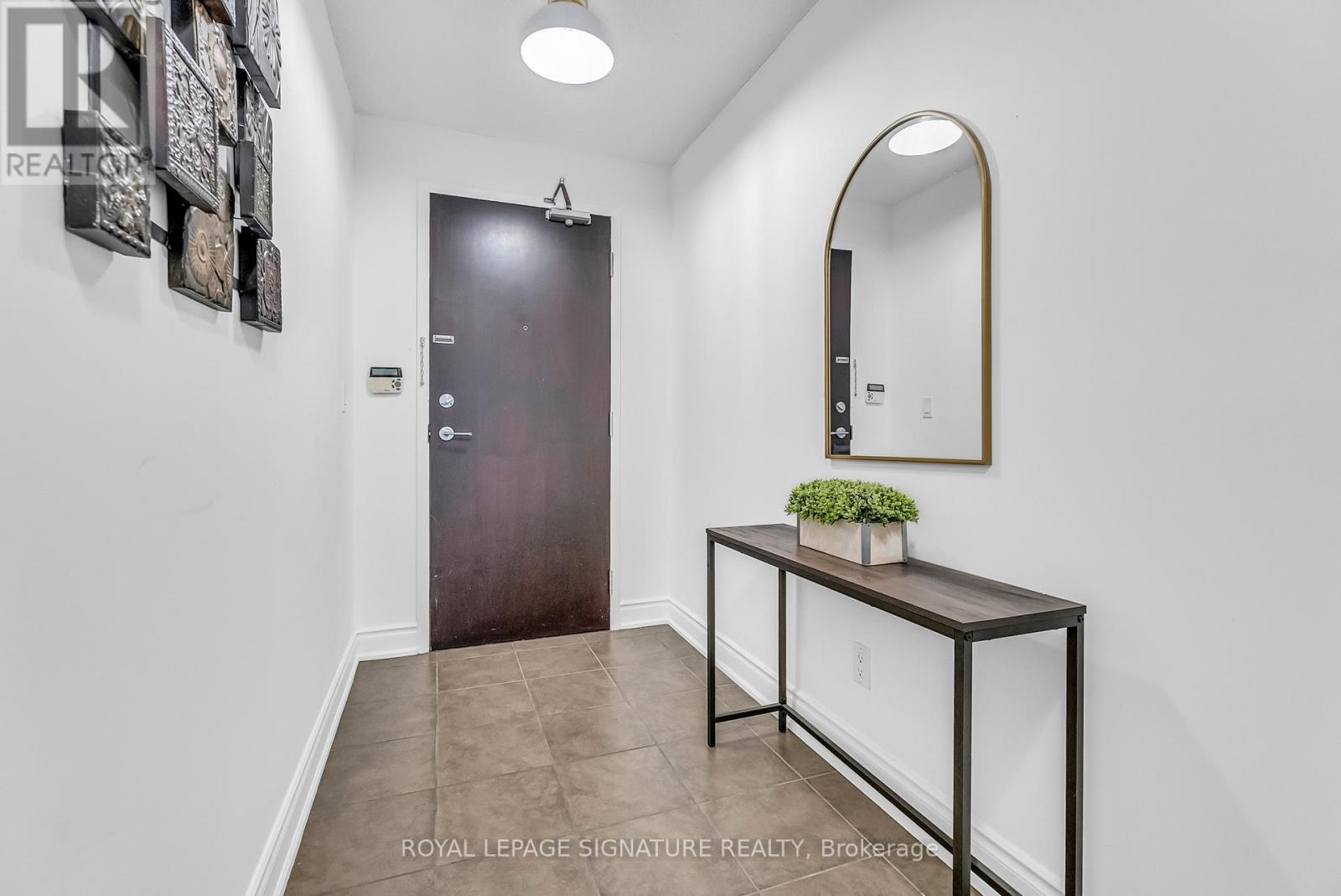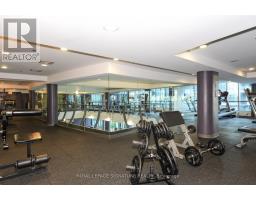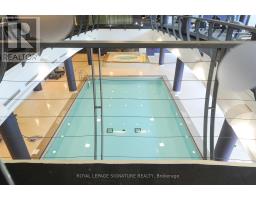1701 - 231 Fort York Boulevard Toronto, Ontario M5V 1B2
$649,800Maintenance, Heat, Water, Common Area Maintenance, Insurance, Parking
$673.30 Monthly
Maintenance, Heat, Water, Common Area Maintenance, Insurance, Parking
$673.30 MonthlyWow - Look At That View! Welcome To The Gem Of Fort York @ Atlantis - This Open Concept And Bright Unit Features All The Space You Need, With A View Of Beautiful Lake Ontario. Upgraded Flooring, Stainless Steel Appliances And A Large Open Concept Kitchen That Won't Make You Feel Stuffy - It's the Perfect Setup For Entertaining! The Floor to Ceiling Windows Brings in Light All Day Long - The Spacious Bright Bedroom Features A Corner View Of The Lake & Lots of Storage, Den Is Perfect As A Work-From-Home Space or Reading Nook. Includes Parking & Locker! Steps From Brand New Loblaws, Shoppers, Bentway, Waterfront, Restaurants & Ttc. Fantastic Unit for First Time Homebuyers, Upgrading & Investors Alike. **** EXTRAS **** Enjoy 24 Hour Concierge/Security. Amenities are Hotel-Like, and Include an Indoor Pool, Large Gym, Outdoor Terrace With BBQs, Sun Deck, Hot Tub, Theatre Room, Games Room, Yoga Studio and Guest Suite. (id:50886)
Property Details
| MLS® Number | C11924769 |
| Property Type | Single Family |
| Community Name | Niagara |
| AmenitiesNearBy | Public Transit, Marina, Park |
| CommunityFeatures | Pet Restrictions |
| Features | Balcony, In Suite Laundry |
| ParkingSpaceTotal | 1 |
| PoolType | Indoor Pool |
| ViewType | View, Lake View, View Of Water |
| WaterFrontType | Waterfront |
Building
| BathroomTotal | 1 |
| BedroomsAboveGround | 1 |
| BedroomsBelowGround | 1 |
| BedroomsTotal | 2 |
| Amenities | Security/concierge, Exercise Centre, Visitor Parking, Storage - Locker |
| Appliances | Dishwasher, Dryer, Microwave, Refrigerator, Stove, Washer, Window Coverings |
| CoolingType | Central Air Conditioning |
| ExteriorFinish | Concrete, Steel |
| FireProtection | Security Guard |
| FlooringType | Tile |
| HeatingFuel | Natural Gas |
| HeatingType | Forced Air |
| SizeInterior | 599.9954 - 698.9943 Sqft |
| Type | Apartment |
Parking
| Underground |
Land
| Acreage | No |
| LandAmenities | Public Transit, Marina, Park |
Rooms
| Level | Type | Length | Width | Dimensions |
|---|---|---|---|---|
| Main Level | Foyer | 3.89 m | 1.52 m | 3.89 m x 1.52 m |
| Main Level | Living Room | 4.6 m | 3.15 m | 4.6 m x 3.15 m |
| Main Level | Den | 1.75 m | 1.4 m | 1.75 m x 1.4 m |
| Main Level | Bedroom | 3.2 m | 2.59 m | 3.2 m x 2.59 m |
| Main Level | Bathroom | 2.49 m | 1.63 m | 2.49 m x 1.63 m |
| Main Level | Dining Room | 4.6 m | 3.15 m | 4.6 m x 3.15 m |
https://www.realtor.ca/real-estate/27805071/1701-231-fort-york-boulevard-toronto-niagara-niagara
Interested?
Contact us for more information
Luke Fraser
Salesperson
495 Wellington St W #100
Toronto, Ontario M5V 1G1

















































































