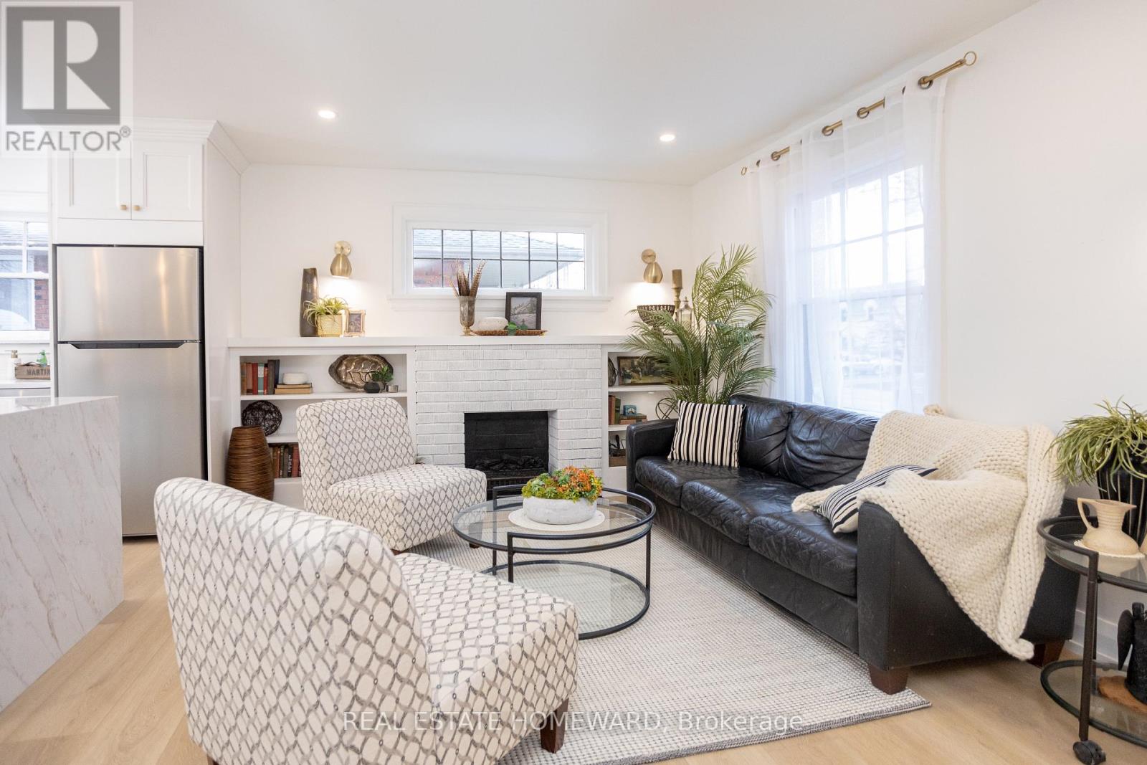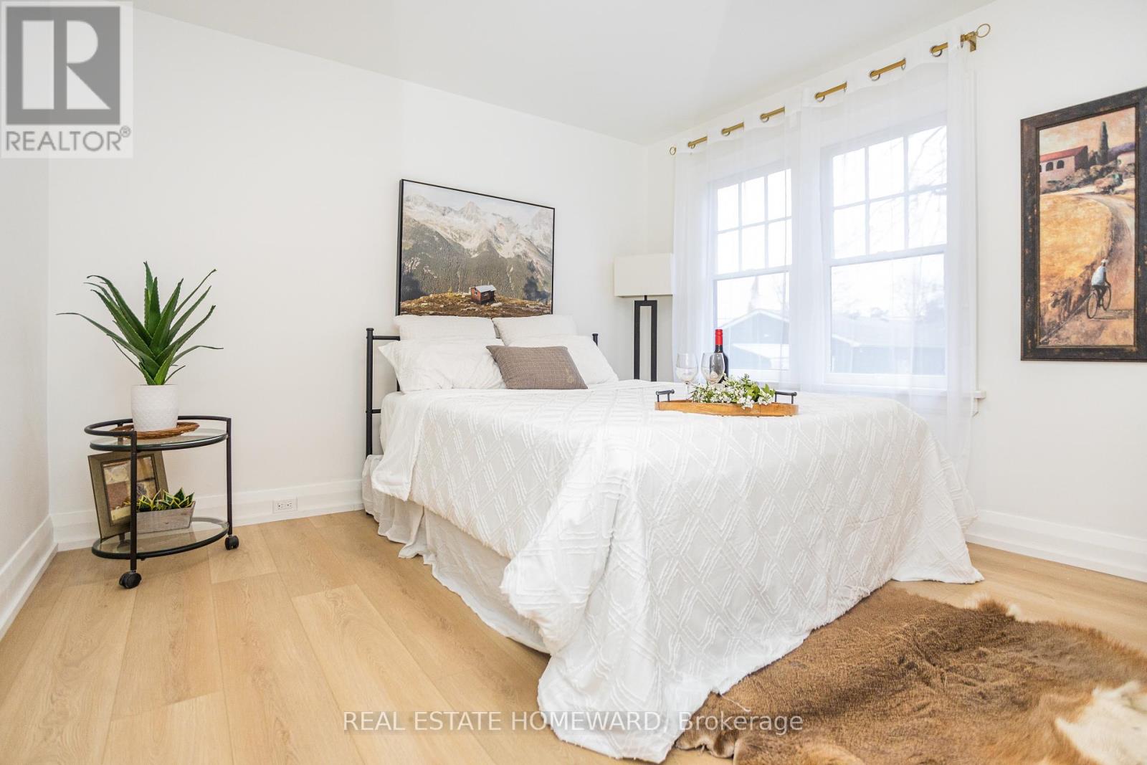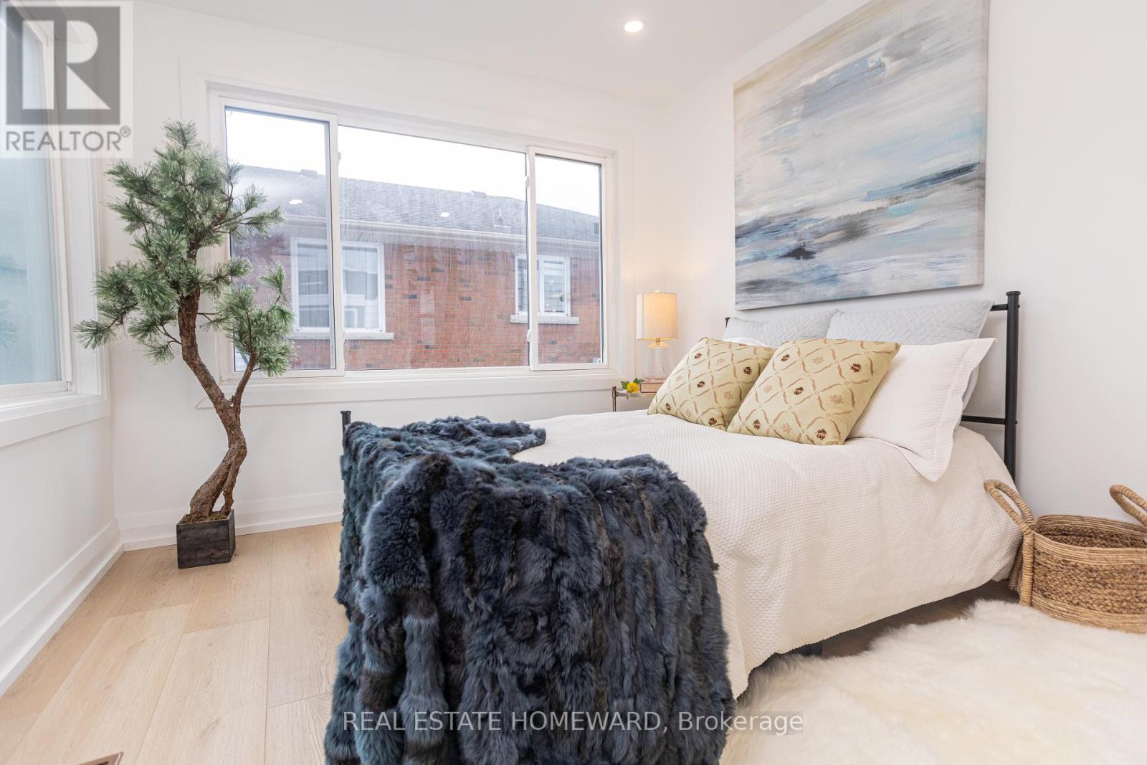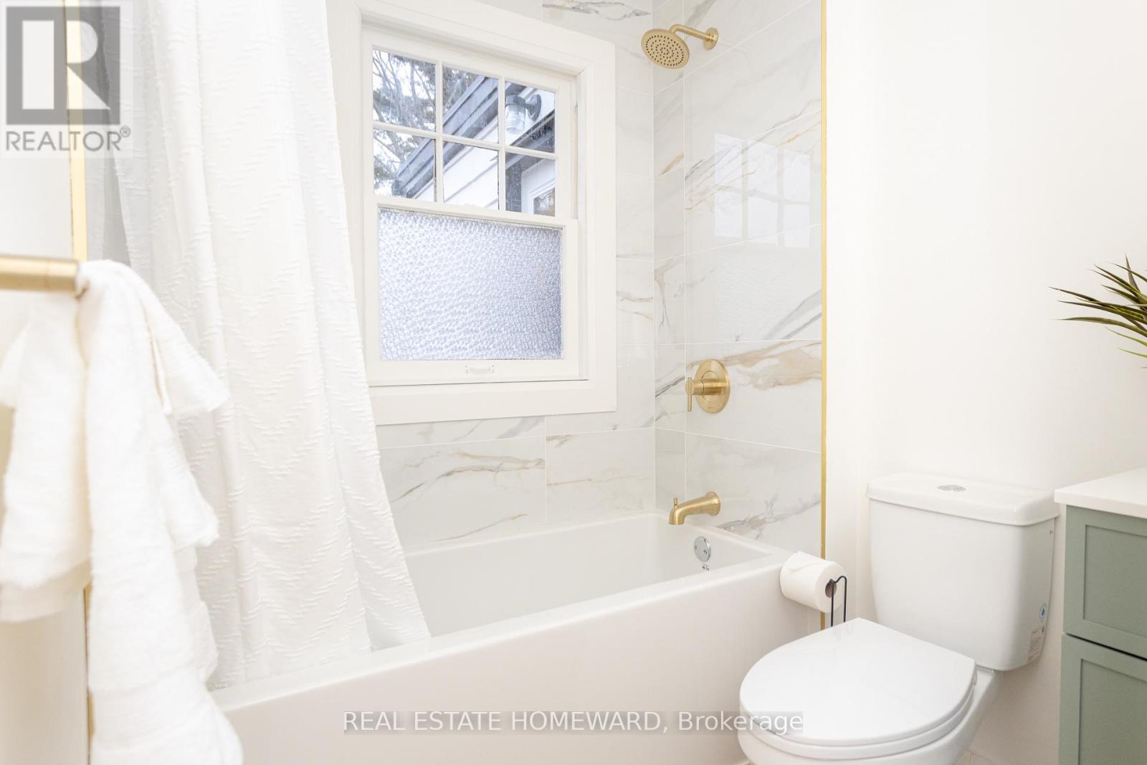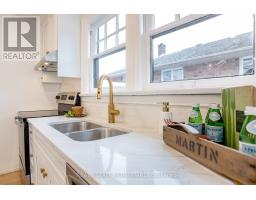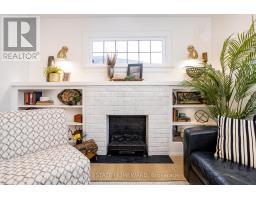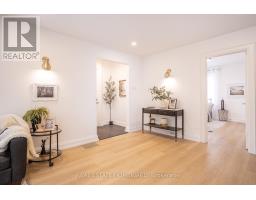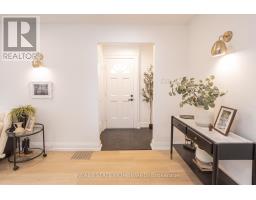89 Clare Avenue Port Colborne, Ontario L3K 5H5
$545,000
Discover the home youve been waiting for! This beautifully renovated bungalow in the heart of Port Colborne offers the perfect blend of modern upgrades and cozy charm. This move-in-ready home features 3 spacious bedrooms and 1 stylishly updated bathroom. The list of upgrades is impressive: a brand-new roof, a sleek bathroom, and a stunning kitchen complete with stainless steel appliances, custom wood cabinetry, and luxurious quartz countertops. Durable LVP flooring runs throughout the entire home, providing a modern, seamless look. Step outside to your expansive backyard, where a newly built deck awaitsperfect for hosting summer BBQs or creating memories with family and friends. Nestled in a friendly, quiet neighborhood, this home is just a short walk from all the best Port Colborne has to offer: the marina, Nickel Beach, downtown shopping, breweries, and more. Top-rated schools for every age are also just steps away, and the U.S. border is a quick drive. **EXTRAS** Stainless Steel Fridge, Dishwasher, Stove, Hood Fan, Hot water tank, furnace & A/C, Window Coverings, Bathroom Mirror. (id:50886)
Property Details
| MLS® Number | X11924748 |
| Property Type | Single Family |
| Community Name | 878 - Sugarloaf |
| Amenities Near By | Beach |
| Features | Carpet Free |
| Parking Space Total | 2 |
| Structure | Deck |
Building
| Bathroom Total | 1 |
| Bedrooms Above Ground | 3 |
| Bedrooms Total | 3 |
| Architectural Style | Bungalow |
| Basement Type | Full |
| Construction Style Attachment | Detached |
| Cooling Type | Central Air Conditioning |
| Exterior Finish | Aluminum Siding |
| Flooring Type | Vinyl |
| Foundation Type | Block |
| Heating Fuel | Natural Gas |
| Heating Type | Forced Air |
| Stories Total | 1 |
| Size Interior | 700 - 1,100 Ft2 |
| Type | House |
| Utility Water | Municipal Water |
Parking
| Attached Garage |
Land
| Acreage | No |
| Land Amenities | Beach |
| Landscape Features | Landscaped |
| Sewer | Sanitary Sewer |
| Size Depth | 140 Ft ,4 In |
| Size Frontage | 52 Ft ,1 In |
| Size Irregular | 52.1 X 140.4 Ft |
| Size Total Text | 52.1 X 140.4 Ft|under 1/2 Acre |
Rooms
| Level | Type | Length | Width | Dimensions |
|---|---|---|---|---|
| Main Level | Kitchen | 3.73 m | 3.66 m | 3.73 m x 3.66 m |
| Main Level | Living Room | 6.1 m | 3.35 m | 6.1 m x 3.35 m |
| Main Level | Primary Bedroom | 3.45 m | 3.43 m | 3.45 m x 3.43 m |
| Main Level | Bedroom 2 | 2.8 m | 3.41 m | 2.8 m x 3.41 m |
| Main Level | Bedroom 3 | 3.81 m | 2.9 m | 3.81 m x 2.9 m |
| Main Level | Bathroom | 1.62 m | 2.44 m | 1.62 m x 2.44 m |
Contact Us
Contact us for more information
David Bougie
Salesperson
www.torontolifestylehomes.ca/
1858 Queen Street E.
Toronto, Ontario M4L 1H1
(416) 698-2090
(416) 693-4284
www.homeward.info/






