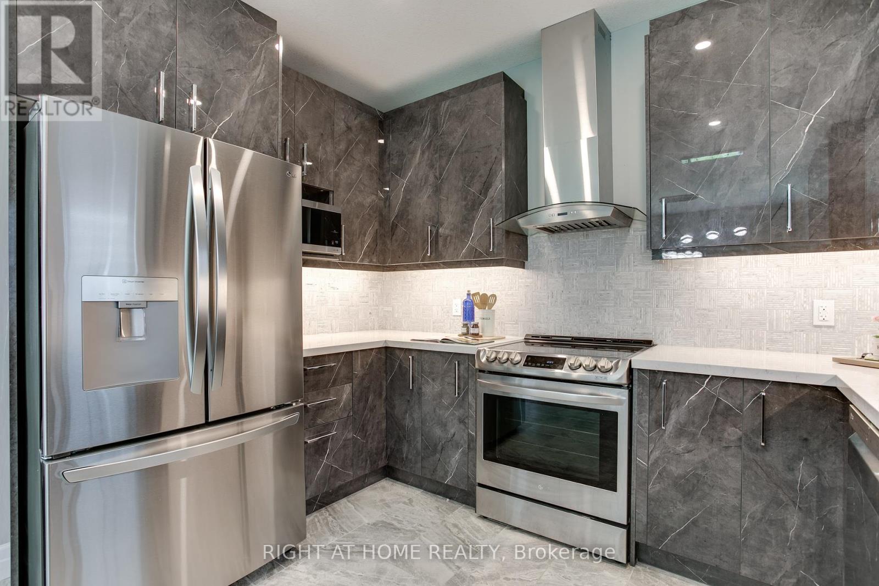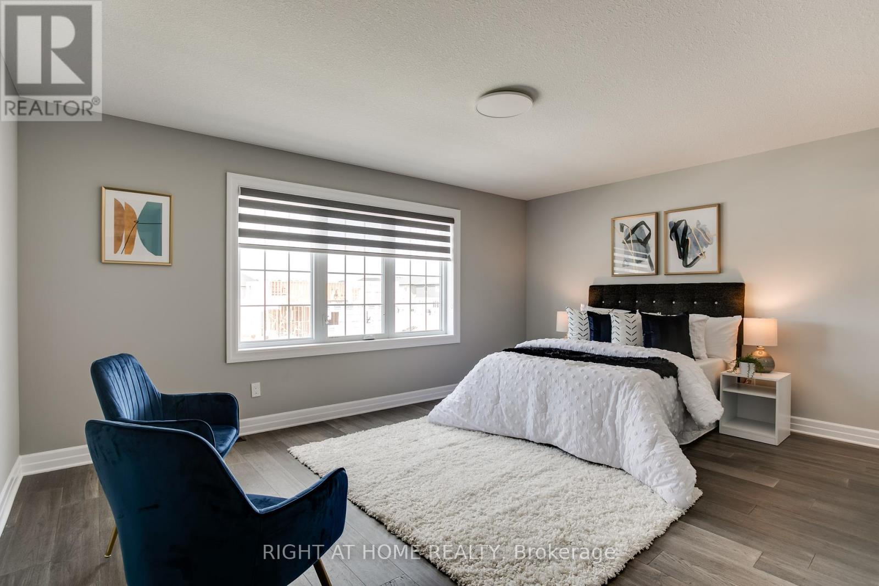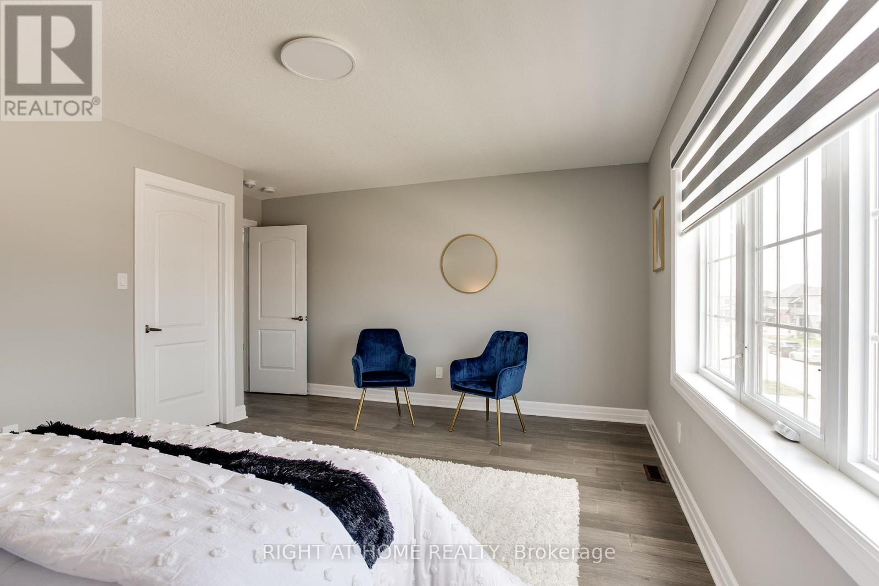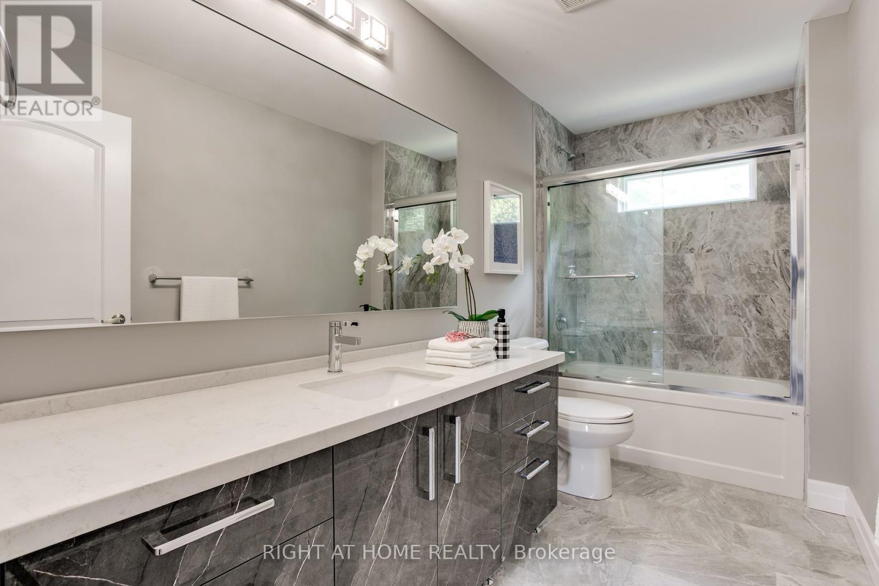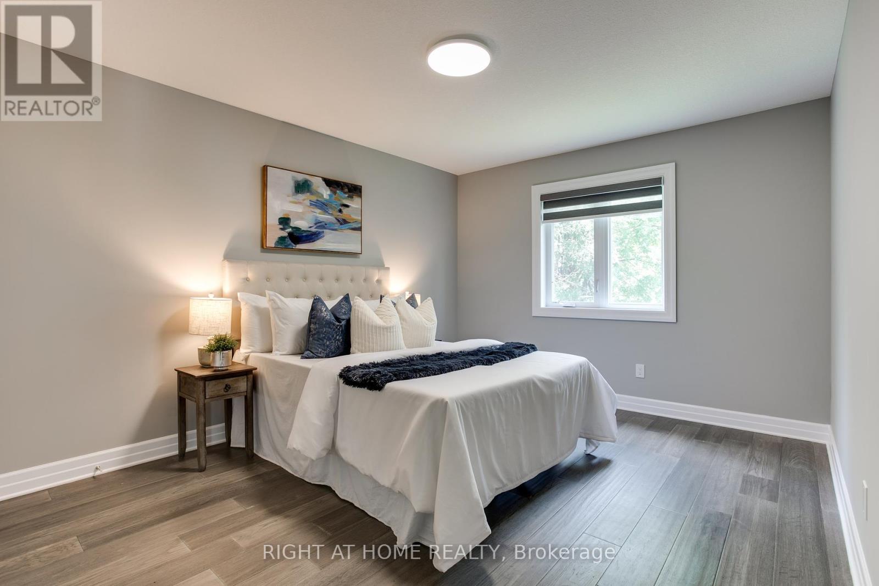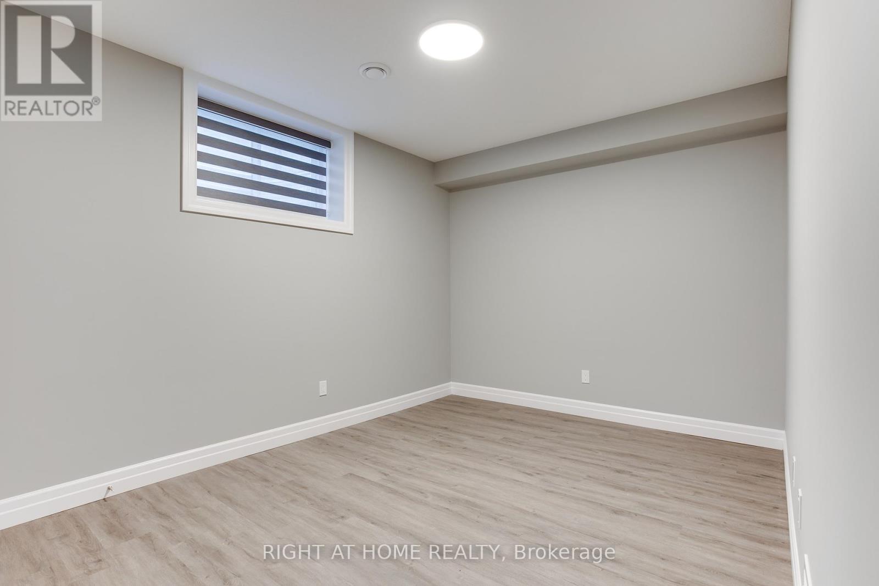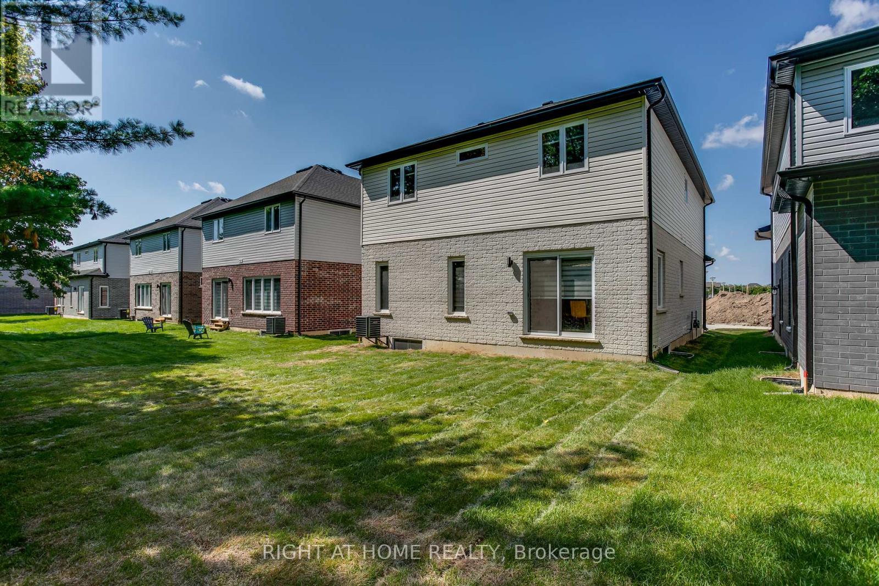3019 Petty Road London, Ontario N6L 0A7
$989,000
Amazing freehold home featuring 3+ bonus bedrooms and a fully finished legal basement, offering a fifth bedroom, full bath, and kitchen. The main floor boasts 9 ft. ceilings, an open-concept living area with a sleek electric fireplace, and a modern kitchen designed for style and function. The kitchen includes soft-closing cabinets, upgraded quartz countertops, ceramic flooring in wet areas, pot lights, valance lighting, a stylish backsplash, and stainless steel appliances. A spacious dining area opens to the fully fenced backyard through sliding patio doors, while oak stairs complementing the home's wide-plank hardwood floors lead to the upper level. The primary suite impresses with a large walk-in closet and private 4-peice ensuite, while two additional bedrooms with ample closets share a second full bath. A versatile loft space can serve as a fourth bedroom, an office or family room. The second floor also offers a convenient laundry room with a combo washer/dryer and extra cabinets. Oversized windows, fashionable blinds, modern light fixtures, and rich hardwood flooring complete the homes elegant design. The builder-finished basement, completed with a legal permit, includes a private side entrance, making it perfect for in-laws or rental use. It features a spacious bedroom, full bath, kitchen with exterior venting, and a cozy living area with egress windows and updated lighting. Still under Tarion Warranty, this home offers a double-wide paver driveway and double garage with silent openers and remotes. Ideally located in South London, its minutes from the YMCA, Highways 401/402, walking trails, public transit, parks, White Oaks Mall, restaurants, and shopping. Exceptional value awaits - schedule your private showing today! **EXTRAS** All Existing Appliances: Fridge, Stove, Microwave, Hood, B/I Dishwasher, Washer & Dryer. Furnace, A/C, HRV, And GDOs & Remotes. All Window Coverings. HW Heater Is Rental. Home Under Tarion Warranty. Note: Photos are from a previous li (id:50886)
Property Details
| MLS® Number | X11924739 |
| Property Type | Single Family |
| Community Name | South W |
| Amenities Near By | Place Of Worship, Public Transit, Schools |
| Community Features | Community Centre, School Bus |
| Features | Carpet Free, Sump Pump, In-law Suite |
| Parking Space Total | 5 |
| Structure | Porch |
Building
| Bathroom Total | 4 |
| Bedrooms Above Ground | 3 |
| Bedrooms Below Ground | 2 |
| Bedrooms Total | 5 |
| Appliances | Garage Door Opener Remote(s), Water Heater - Tankless |
| Basement Development | Finished |
| Basement Features | Separate Entrance |
| Basement Type | N/a (finished) |
| Construction Style Attachment | Detached |
| Cooling Type | Central Air Conditioning |
| Exterior Finish | Brick, Vinyl Siding |
| Fireplace Present | Yes |
| Flooring Type | Hardwood, Ceramic |
| Foundation Type | Poured Concrete |
| Half Bath Total | 1 |
| Heating Fuel | Natural Gas |
| Heating Type | Forced Air |
| Stories Total | 2 |
| Size Interior | 2,000 - 2,500 Ft2 |
| Type | House |
| Utility Water | Municipal Water |
Parking
| Garage |
Land
| Acreage | No |
| Fence Type | Fenced Yard |
| Land Amenities | Place Of Worship, Public Transit, Schools |
| Sewer | Sanitary Sewer |
| Size Depth | 103 Ft ,4 In |
| Size Frontage | 40 Ft ,2 In |
| Size Irregular | 40.2 X 103.4 Ft |
| Size Total Text | 40.2 X 103.4 Ft|under 1/2 Acre |
Rooms
| Level | Type | Length | Width | Dimensions |
|---|---|---|---|---|
| Second Level | Primary Bedroom | 5 m | 3.65 m | 5 m x 3.65 m |
| Second Level | Bedroom 2 | 3.3 m | 4.21 m | 3.3 m x 4.21 m |
| Second Level | Bedroom 3 | 3.3 m | 4.21 m | 3.3 m x 4.21 m |
| Second Level | Loft | 3.35 m | 4.7 m | 3.35 m x 4.7 m |
| Second Level | Laundry Room | 1.52 m | 2 m | 1.52 m x 2 m |
| Basement | Bedroom 5 | 4.3 m | 5.5 m | 4.3 m x 5.5 m |
| Basement | Recreational, Games Room | 4.6 m | 5 m | 4.6 m x 5 m |
| Basement | Kitchen | 4.6 m | 5 m | 4.6 m x 5 m |
| Main Level | Foyer | 1.6 m | 3.58 m | 1.6 m x 3.58 m |
| Main Level | Living Room | 4.27 m | 4.77 m | 4.27 m x 4.77 m |
| Main Level | Kitchen | 3.4 m | 3.86 m | 3.4 m x 3.86 m |
| Main Level | Dining Room | 3.4 m | 3.35 m | 3.4 m x 3.35 m |
https://www.realtor.ca/real-estate/27804953/3019-petty-road-london-south-w
Contact Us
Contact us for more information
Mohammad Shraim
Salesperson
480 Eglinton Ave West
Mississauga, Ontario L5R 0G2
(905) 565-9200
(905) 565-6677











