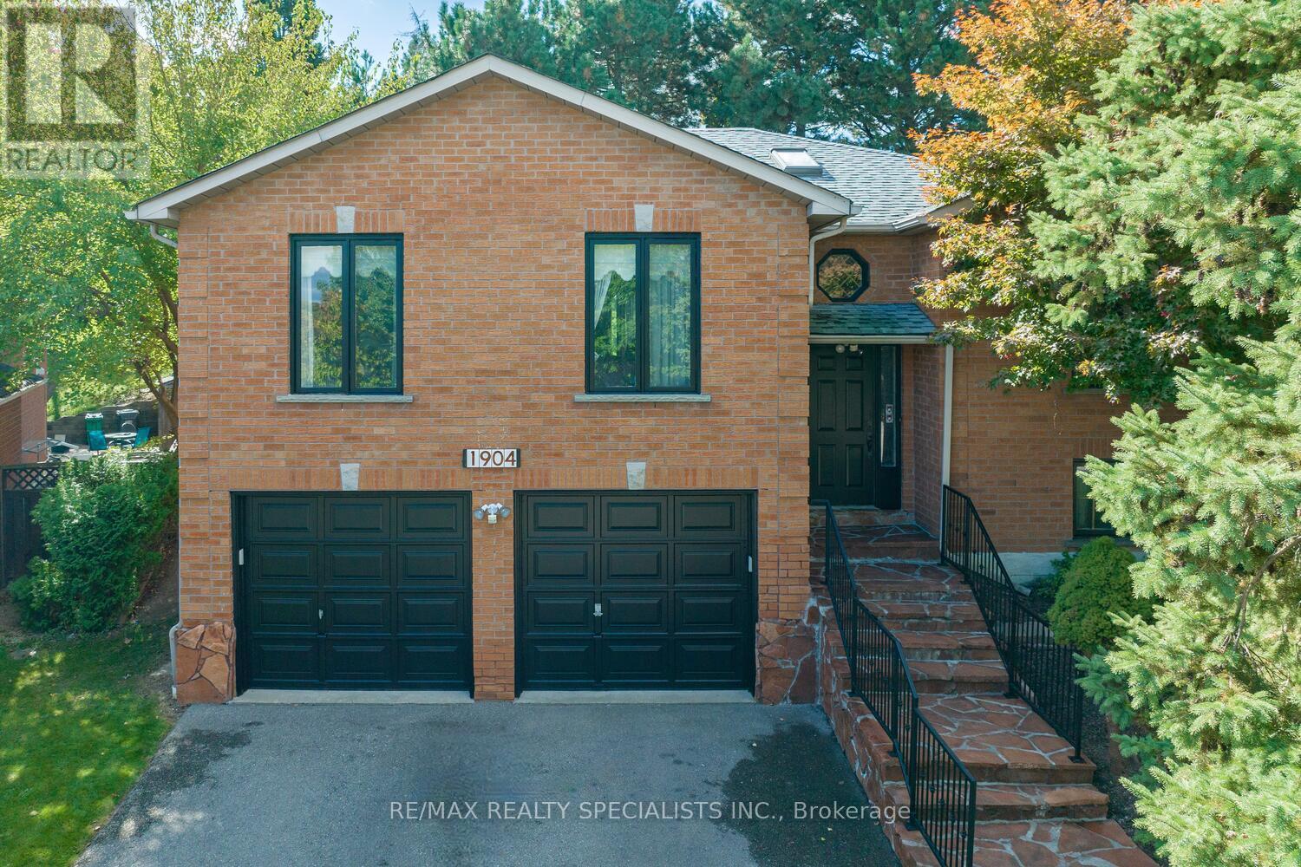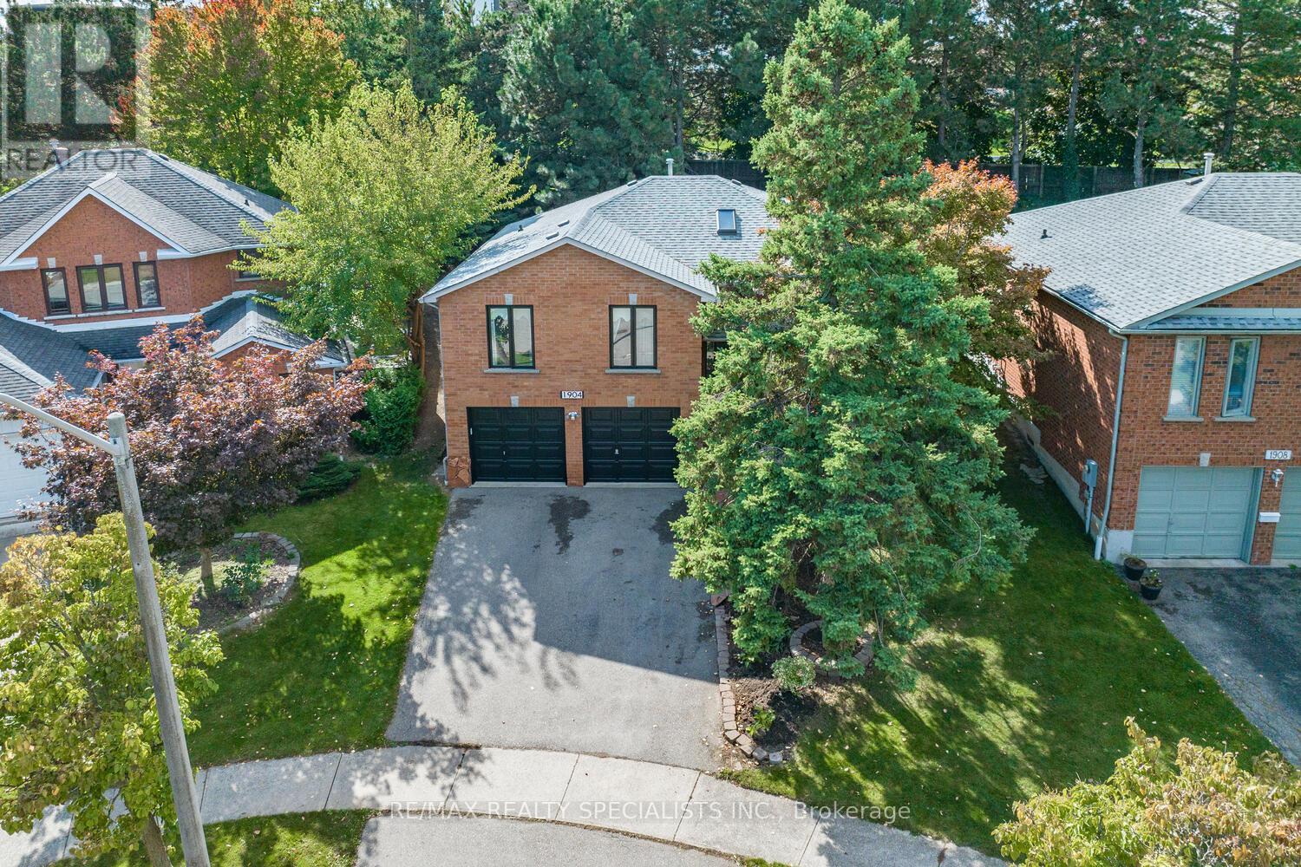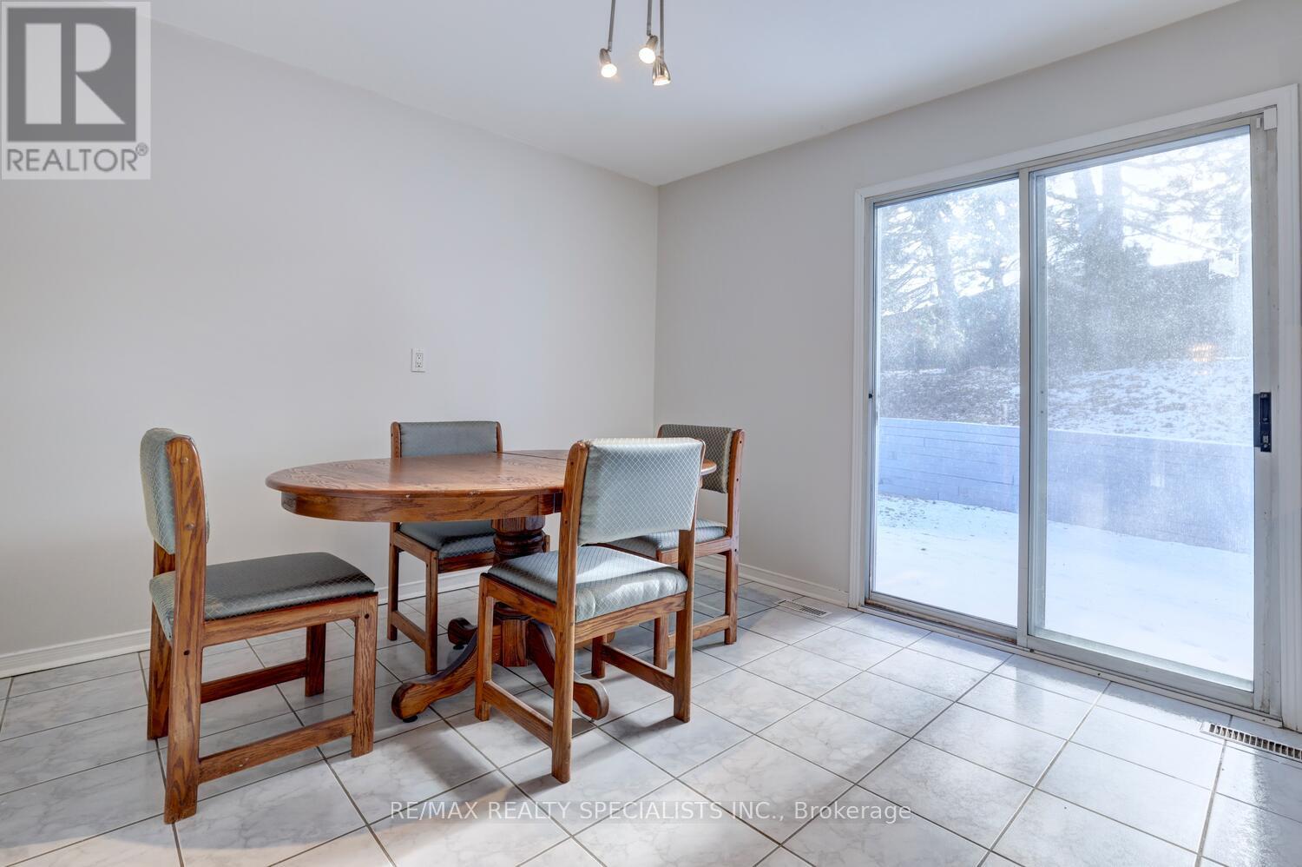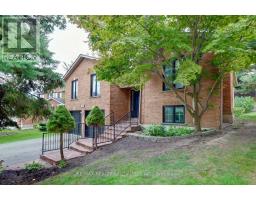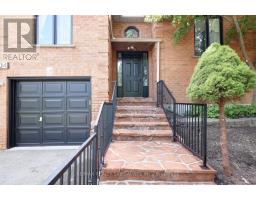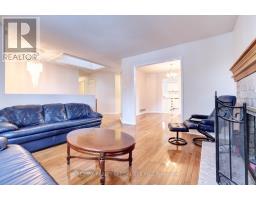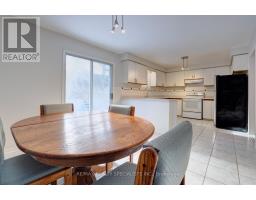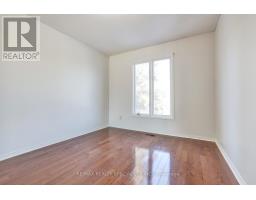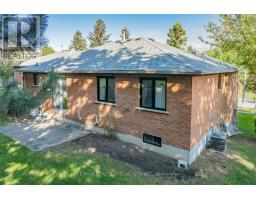1904 Knights Court Mississauga, Ontario L5K 2N4
$1,439,000
Rare 5 bedroom raised bungalow located on a child safe court in the exclusive area of Sherwood Forrest. Nestled on a pie shaped lot with over 80 feet across the rear of the property. Spacious living/dining room area with newer hardwood floors and wood burning fireplace. Family size kitchen with ceramic floor/backsplash, stainless steel fridge, and large breakfast area with walk-out to yard. Primary retreat with 4 piece en-suite with privacy toilet area, walk-in closet with organizers and pull out drawers. Newer hardwood floors throughout all upper level bedrooms, large walk-in front closet, 4 piece main bathroom with soaker tub, upper hallway pot lighting, skylight, and freshly painted throughout. Interior staircase leads to the basement plus 2 separate entrances to the basement from the garage. Finished basement features living area, 2nd kitchen, 4 piece bathroom, open concept office area, 2 bedrooms, and ceramic flooring. Freshly painted interior of double garage with built-in storage and new epoxy floors. Great curb appeal with freshly painted exterior, newer roof (2018), and gorgeous treed landscaped gardens. **** EXTRAS **** Premium location close to schools, parks, trails, transit, highways, shopping, restaurants, University of Toronto (UTM), and Clarkson Go Station. (id:50886)
Open House
This property has open houses!
2:00 pm
Ends at:4:00 pm
2:00 pm
Ends at:4:00 pm
Property Details
| MLS® Number | W11924846 |
| Property Type | Single Family |
| Community Name | Sheridan |
| ParkingSpaceTotal | 6 |
Building
| BathroomTotal | 3 |
| BedroomsAboveGround | 3 |
| BedroomsBelowGround | 2 |
| BedroomsTotal | 5 |
| Appliances | Dishwasher, Dryer, Garage Door Opener, Refrigerator, Stove, Washer, Window Coverings |
| ArchitecturalStyle | Raised Bungalow |
| BasementFeatures | Apartment In Basement, Separate Entrance |
| BasementType | N/a |
| ConstructionStyleAttachment | Detached |
| CoolingType | Central Air Conditioning |
| ExteriorFinish | Brick |
| FireplacePresent | Yes |
| FlooringType | Ceramic, Hardwood |
| FoundationType | Poured Concrete |
| HeatingFuel | Natural Gas |
| HeatingType | Forced Air |
| StoriesTotal | 1 |
| Type | House |
| UtilityWater | Municipal Water |
Parking
| Garage |
Land
| Acreage | No |
| Sewer | Sanitary Sewer |
| SizeDepth | 118 Ft ,1 In |
| SizeFrontage | 45 Ft ,6 In |
| SizeIrregular | 45.57 X 118.11 Ft ; 145' South Side, 86' Rear Of Property |
| SizeTotalText | 45.57 X 118.11 Ft ; 145' South Side, 86' Rear Of Property |
| ZoningDescription | Res |
Rooms
| Level | Type | Length | Width | Dimensions |
|---|---|---|---|---|
| Basement | Office | 5.61 m | 3.18 m | 5.61 m x 3.18 m |
| Basement | Bedroom 4 | 3.68 m | 3.53 m | 3.68 m x 3.53 m |
| Basement | Bedroom 5 | 3.53 m | 3.48 m | 3.53 m x 3.48 m |
| Basement | Living Room | 5.69 m | 3.38 m | 5.69 m x 3.38 m |
| Basement | Kitchen | 3.73 m | 2.59 m | 3.73 m x 2.59 m |
| Main Level | Living Room | 3.94 m | 3.76 m | 3.94 m x 3.76 m |
| Main Level | Dining Room | 3.63 m | 3.35 m | 3.63 m x 3.35 m |
| Main Level | Kitchen | 3.4 m | 3.33 m | 3.4 m x 3.33 m |
| Main Level | Eating Area | 3.35 m | 3.33 m | 3.35 m x 3.33 m |
| Main Level | Primary Bedroom | 5.16 m | 3.63 m | 5.16 m x 3.63 m |
| Main Level | Bedroom 2 | 4.57 m | 3.02 m | 4.57 m x 3.02 m |
| Main Level | Bedroom 3 | 4.55 m | 3 m | 4.55 m x 3 m |
https://www.realtor.ca/real-estate/27805157/1904-knights-court-mississauga-sheridan-sheridan
Interested?
Contact us for more information
Gary Betts
Broker
200-4310 Sherwoodtowne Blvd.
Mississauga, Ontario L4Z 4C4



