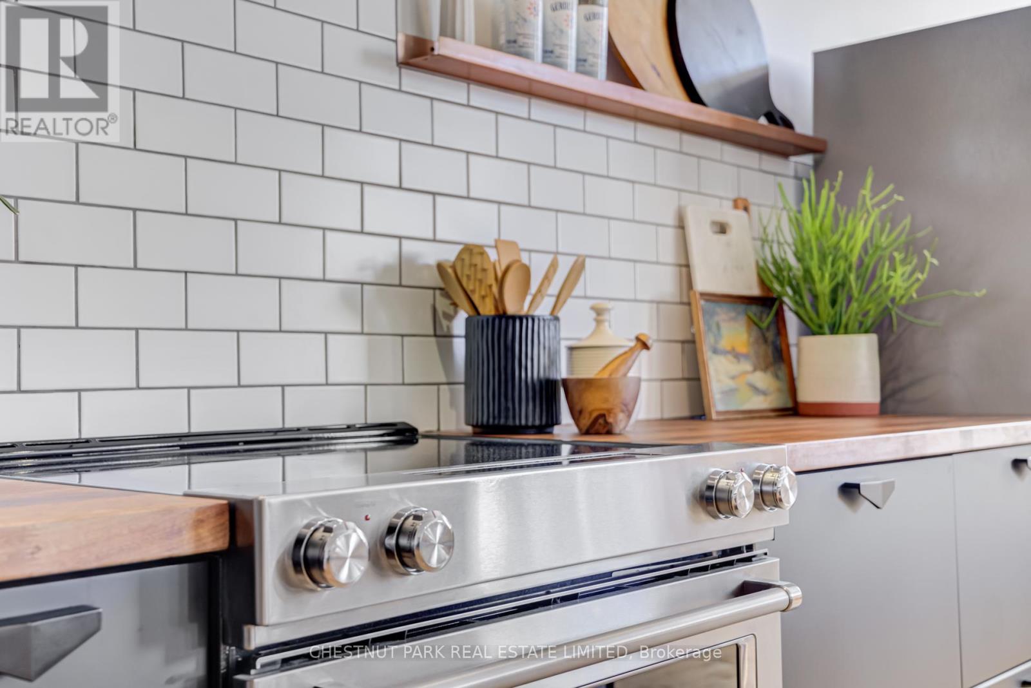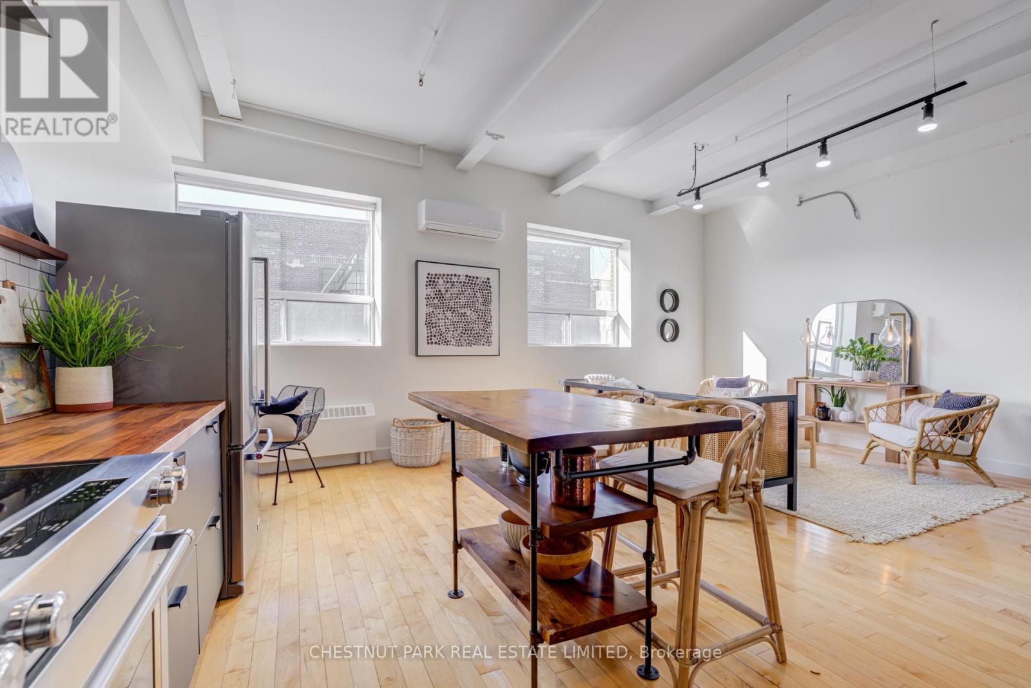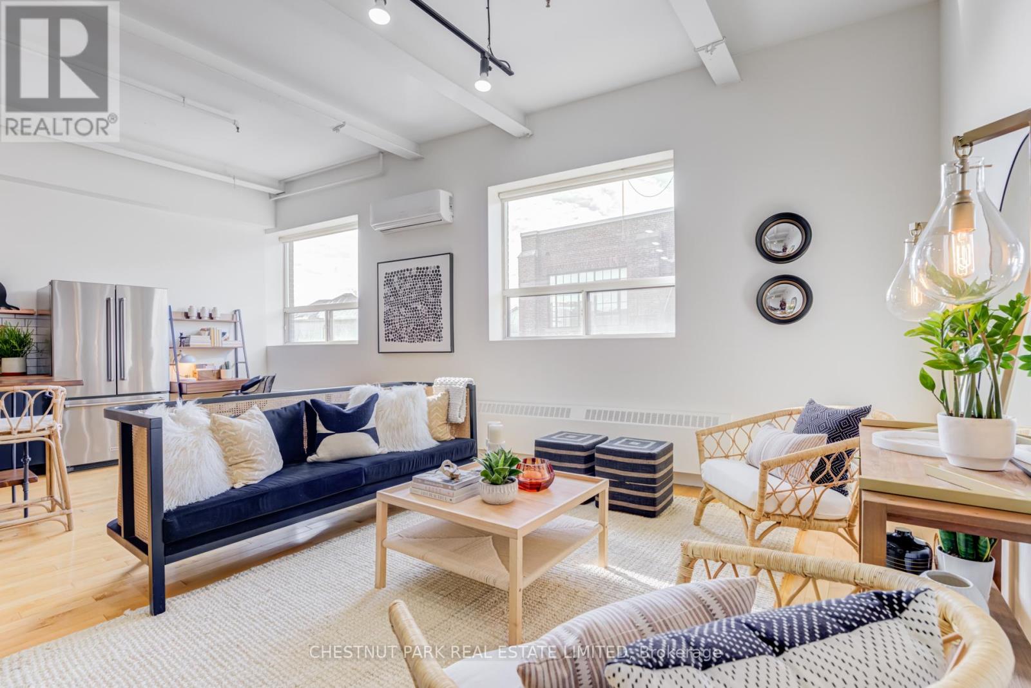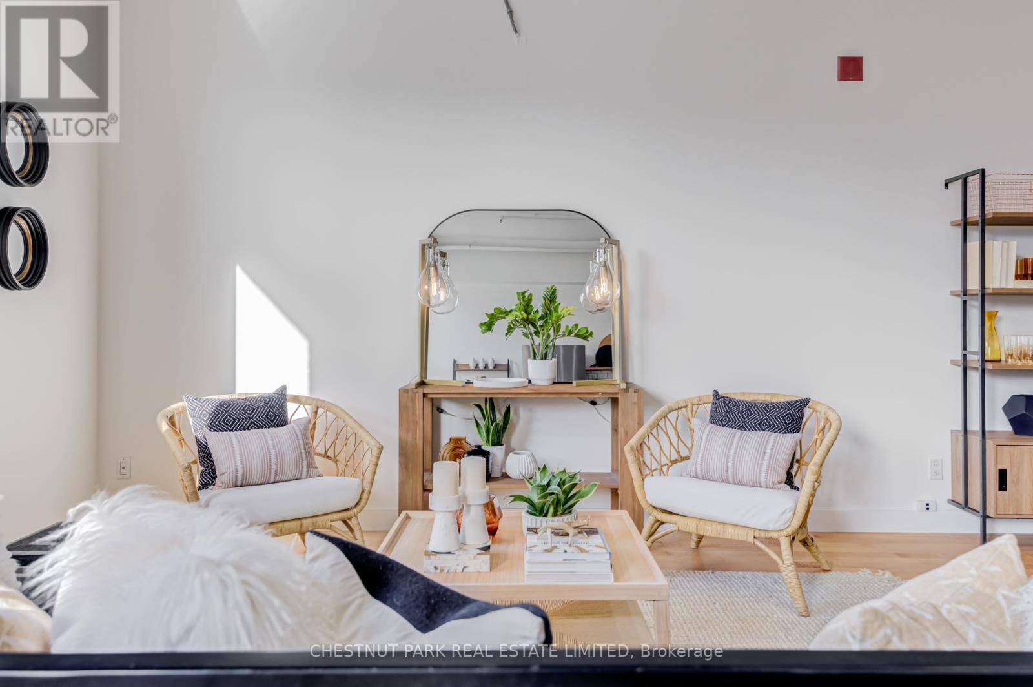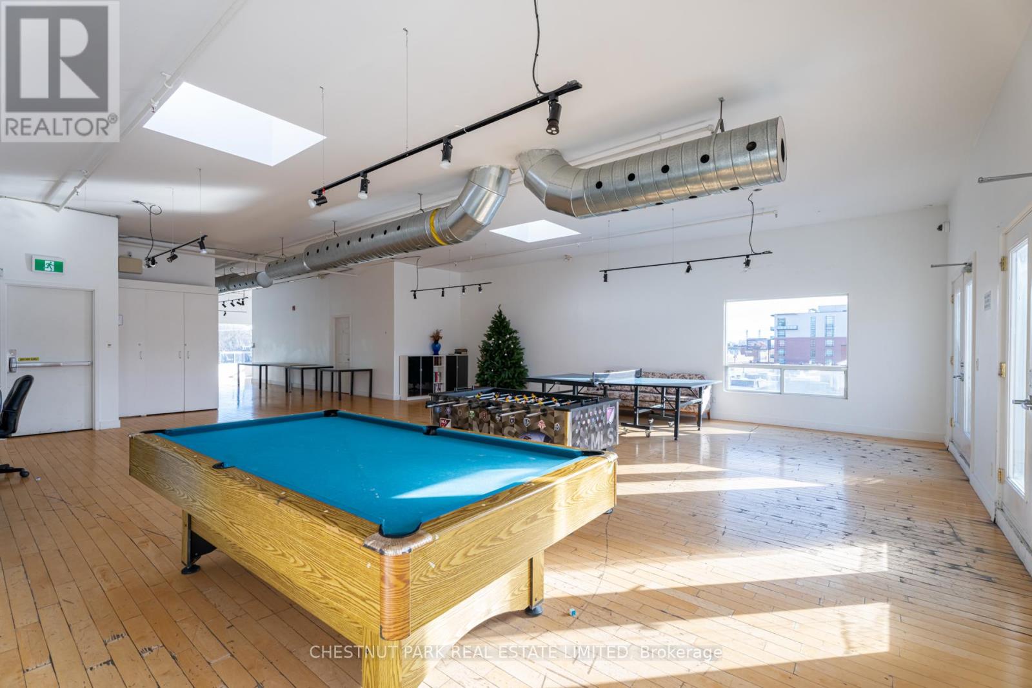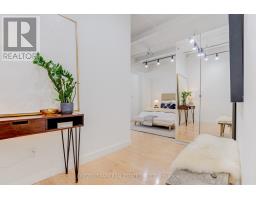214 - 326 Carlaw Avenue Toronto, Ontario M4M 3N8
$769,000Maintenance, Heat, Water, Common Area Maintenance, Insurance
$642.02 Monthly
Maintenance, Heat, Water, Common Area Maintenance, Insurance
$642.02 MonthlyThe loft you have been dreaming of! This spacious 880 sqft hard loft at I-Zone lofts combines industrial charm with modern sophistication, creating the perfect urban oasis. Located in prime Leslieville, this unique gem boasts soaring exposed ceilings, large west-facing windows, and an open floor plan designed for both comfort and entertaining. Host a dinner party for eight, lounge around for movie night on house-size furniture, and set up a home office in this spacious live/work loft. The recently renovated expanded kitchen & generous bath are super stylish with black & gold fixtures, subway tiles & updated stainless steel Kitchenaid appliances. Flooded with natural western light, this bright open space has true living proportions with incredible storage & closets galore. Enjoy the party/rec room and communal rooftop deck! An unbeatable combination of style, space and value make this loft a rare find! Offers anytime. **** EXTRAS **** 99 Walk score/94 Bike score/88 Transit score. Conveniently located near upcoming Ontario Line stop. Walk to trendy restaurants, boutiques, coffee shops, fitness studios, Crow's Theatre, Jimmie Simpson Park, TTC. Rental parking across street (id:50886)
Property Details
| MLS® Number | E11925007 |
| Property Type | Single Family |
| Community Name | South Riverdale |
| AmenitiesNearBy | Park, Public Transit, Schools |
| CommunityFeatures | Pet Restrictions, Community Centre |
Building
| BathroomTotal | 1 |
| BedroomsAboveGround | 1 |
| BedroomsTotal | 1 |
| Amenities | Party Room, Recreation Centre |
| Appliances | Water Heater, Dishwasher, Dryer, Range, Refrigerator, Washer, Window Coverings |
| ArchitecturalStyle | Loft |
| CoolingType | Wall Unit |
| ExteriorFinish | Brick |
| FlooringType | Hardwood |
| HeatingFuel | Natural Gas |
| HeatingType | Radiant Heat |
| SizeInterior | 799.9932 - 898.9921 Sqft |
| Type | Apartment |
Land
| Acreage | No |
| LandAmenities | Park, Public Transit, Schools |
Rooms
| Level | Type | Length | Width | Dimensions |
|---|---|---|---|---|
| Flat | Foyer | 4.67 m | 2.54 m | 4.67 m x 2.54 m |
| Flat | Living Room | 4.42 m | 4.34 m | 4.42 m x 4.34 m |
| Flat | Dining Room | 4.42 m | 2.24 m | 4.42 m x 2.24 m |
| Flat | Kitchen | 6.06 m | 2.57 m | 6.06 m x 2.57 m |
| Flat | Bedroom | 4.42 m | 4.44 m | 4.42 m x 4.44 m |
Interested?
Contact us for more information
Merete Veje Lewis
Salesperson
1300 Yonge St Ground Flr
Toronto, Ontario M4T 1X3








