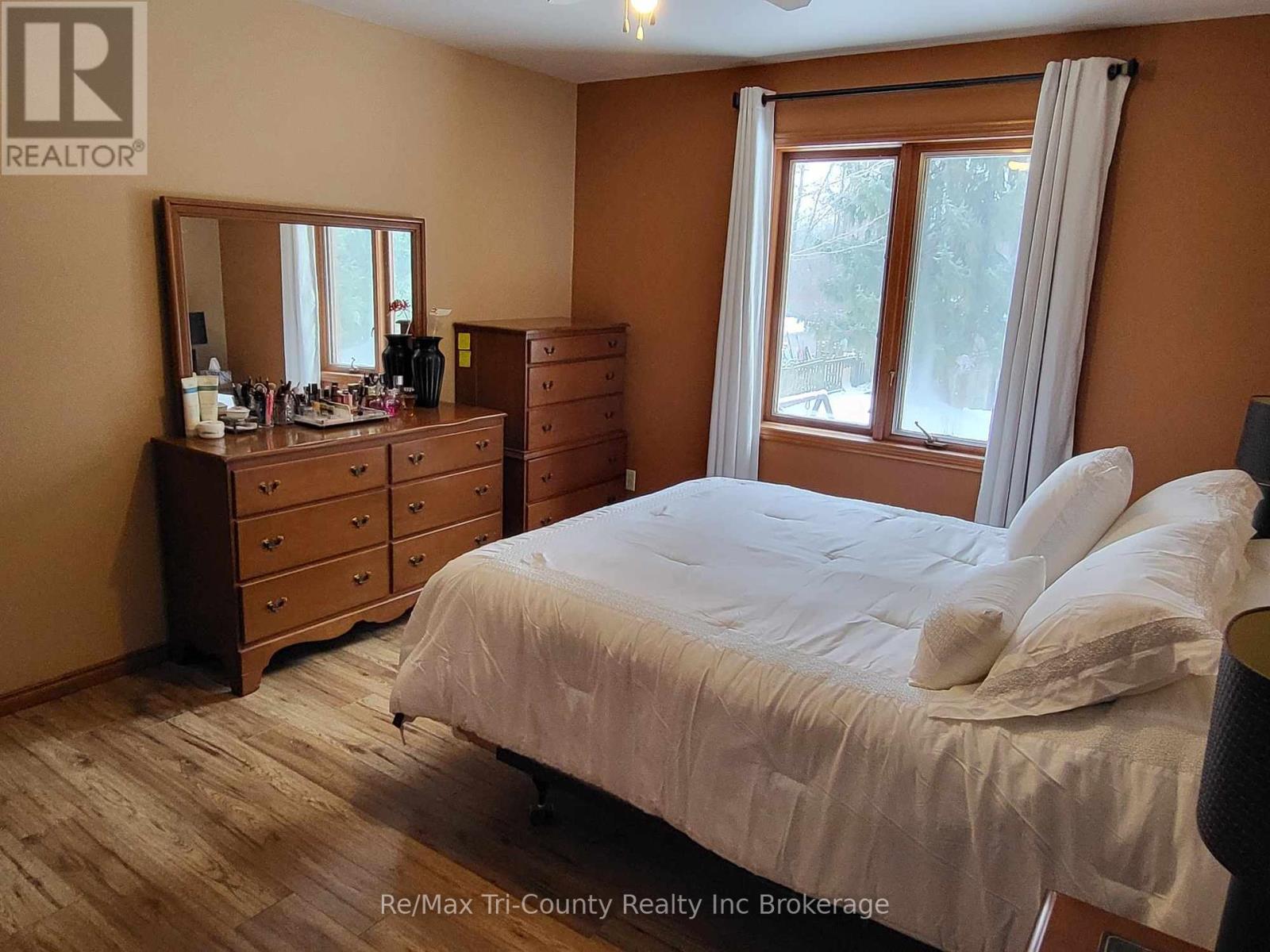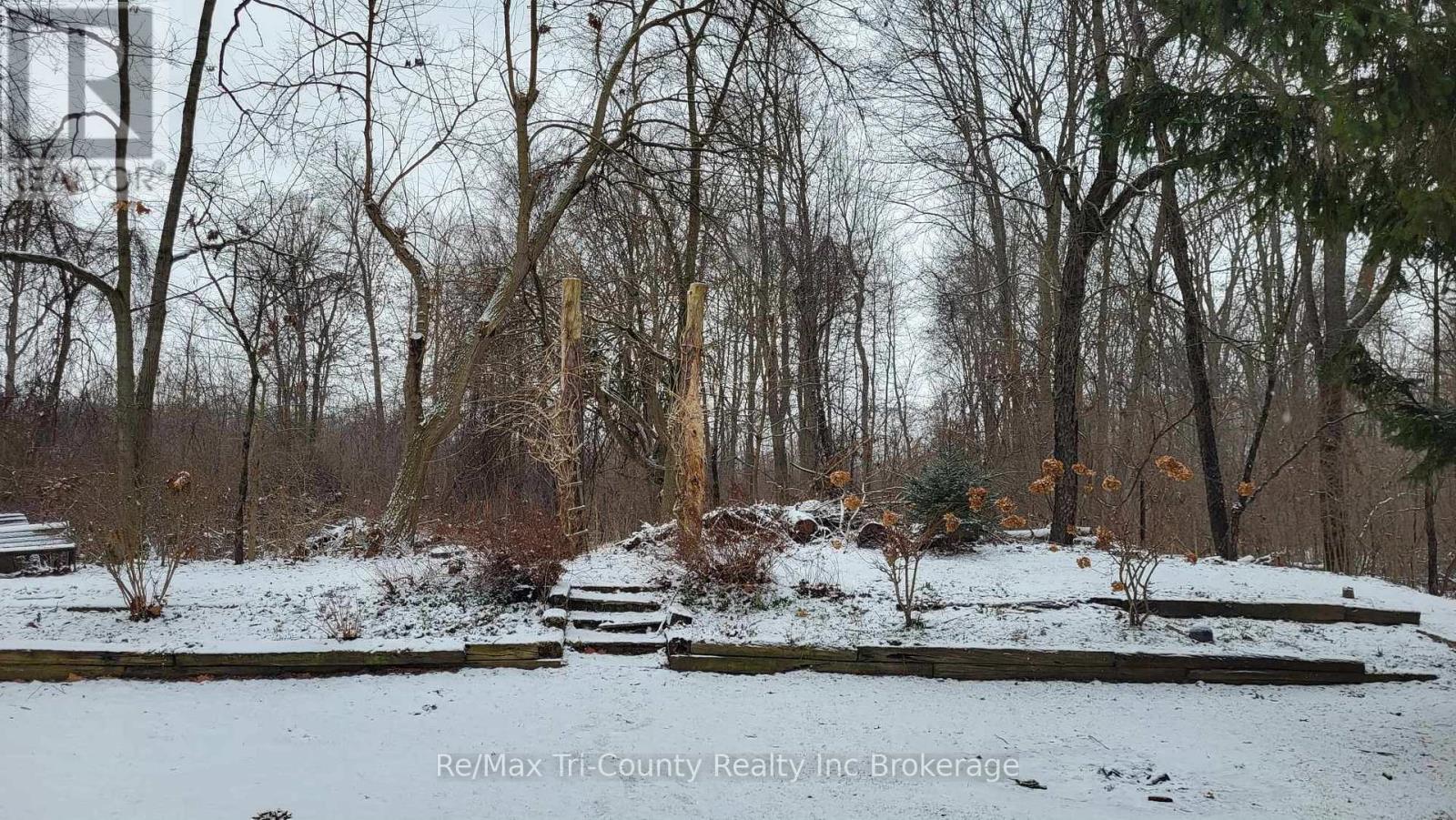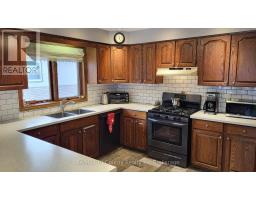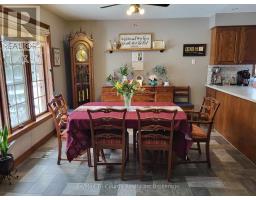2343 Church Street Strathroy-Caradoc, Ontario N0L 1W0
6 Bedroom
2 Bathroom
1099.9909 - 1499.9875 sqft
Raised Bungalow
Fireplace
Central Air Conditioning
Forced Air
$785,000
Welcome to 199 Church St! This raised ranch-style bungalow has been well-cared for by its original owner. The 1488sqft brick beauty backs onto quiet woods and is nestled on nearly a third of an acre in the wonderful community of Mount Brydges. It features 6 bedrooms, 2 full bathrooms and double-car garage. A short 20-minute drive to London and quick access to the 400 series makes for convenient commuting. Book your viewing today! (id:50886)
Property Details
| MLS® Number | X11925145 |
| Property Type | Single Family |
| Community Name | Mount Brydges |
| EquipmentType | Water Heater |
| Features | Sump Pump |
| ParkingSpaceTotal | 6 |
| RentalEquipmentType | Water Heater |
| Structure | Shed |
Building
| BathroomTotal | 2 |
| BedroomsAboveGround | 3 |
| BedroomsBelowGround | 3 |
| BedroomsTotal | 6 |
| Amenities | Fireplace(s) |
| ArchitecturalStyle | Raised Bungalow |
| BasementDevelopment | Finished |
| BasementType | Full (finished) |
| ConstructionStyleAttachment | Detached |
| CoolingType | Central Air Conditioning |
| ExteriorFinish | Brick |
| FireplacePresent | Yes |
| FireplaceTotal | 1 |
| FoundationType | Poured Concrete |
| HeatingFuel | Natural Gas |
| HeatingType | Forced Air |
| StoriesTotal | 1 |
| SizeInterior | 1099.9909 - 1499.9875 Sqft |
| Type | House |
| UtilityWater | Municipal Water |
Parking
| Attached Garage |
Land
| Acreage | No |
| Sewer | Septic System |
| SizeDepth | 172 Ft ,8 In |
| SizeFrontage | 79 Ft ,10 In |
| SizeIrregular | 79.9 X 172.7 Ft |
| SizeTotalText | 79.9 X 172.7 Ft|under 1/2 Acre |
| ZoningDescription | R1 |
Rooms
| Level | Type | Length | Width | Dimensions |
|---|---|---|---|---|
| Basement | Bedroom | 3.96 m | 3.35 m | 3.96 m x 3.35 m |
| Basement | Bathroom | Measurements not available | ||
| Basement | Recreational, Games Room | 8.53 m | 4.34 m | 8.53 m x 4.34 m |
| Basement | Bedroom 4 | 4.04 m | 3.66 m | 4.04 m x 3.66 m |
| Basement | Bedroom 5 | 4.34 m | 3.35 m | 4.34 m x 3.35 m |
| Main Level | Dining Room | 4.65 m | 3.96 m | 4.65 m x 3.96 m |
| Main Level | Living Room | 4.65 m | 3.96 m | 4.65 m x 3.96 m |
| Main Level | Kitchen | 3.86 m | 3.35 m | 3.86 m x 3.35 m |
| Main Level | Bedroom | 5.49 m | 4.19 m | 5.49 m x 4.19 m |
| Main Level | Bedroom 2 | 3.3 m | 3.45 m | 3.3 m x 3.45 m |
| Main Level | Bedroom 3 | 4.27 m | 3.45 m | 4.27 m x 3.45 m |
| Main Level | Bathroom | Measurements not available |
Interested?
Contact us for more information
Andrew Leliveld
Salesperson
RE/MAX Tri-County Realty Inc Brokerage
565 Broadway
Tillsonburg, Ontario N4G 3S8
565 Broadway
Tillsonburg, Ontario N4G 3S8
Peter Leliveld
Salesperson
RE/MAX Tri-County Realty Inc Brokerage
565 Broadway
Tillsonburg, Ontario N4G 3S8
565 Broadway
Tillsonburg, Ontario N4G 3S8

































































