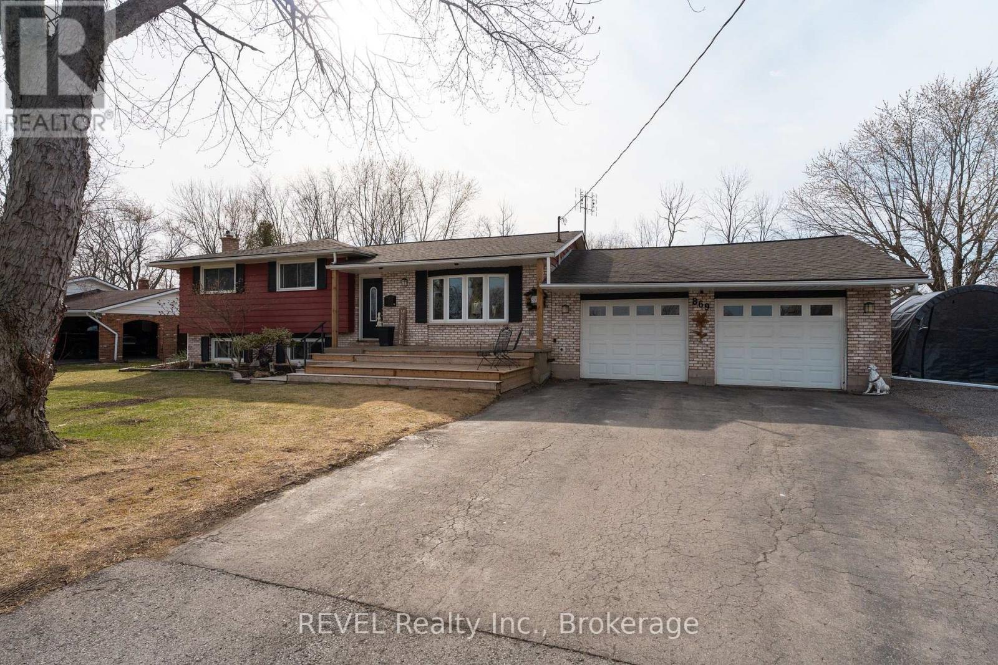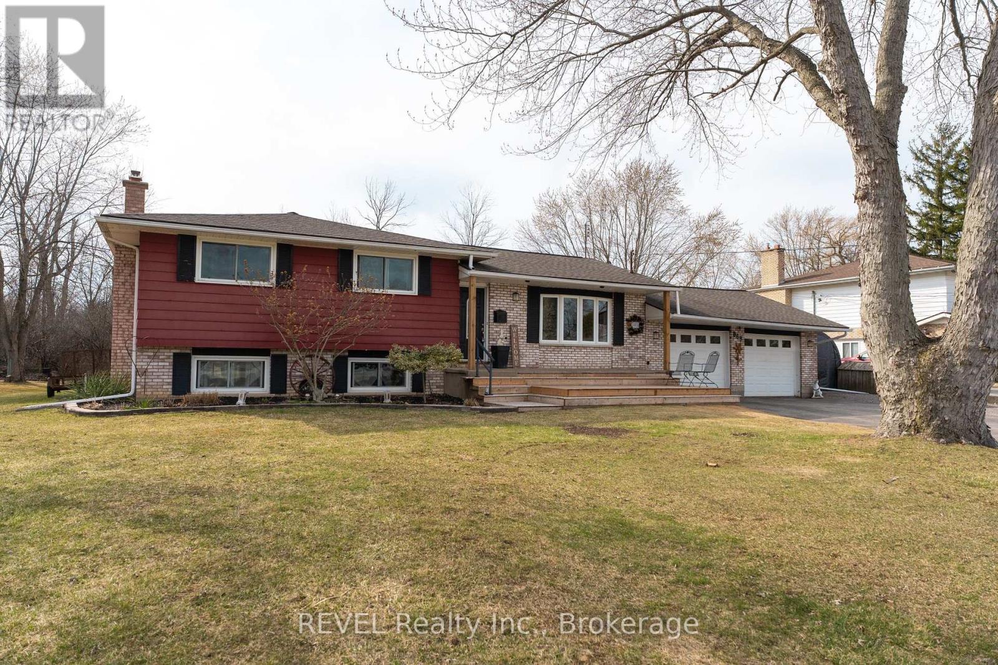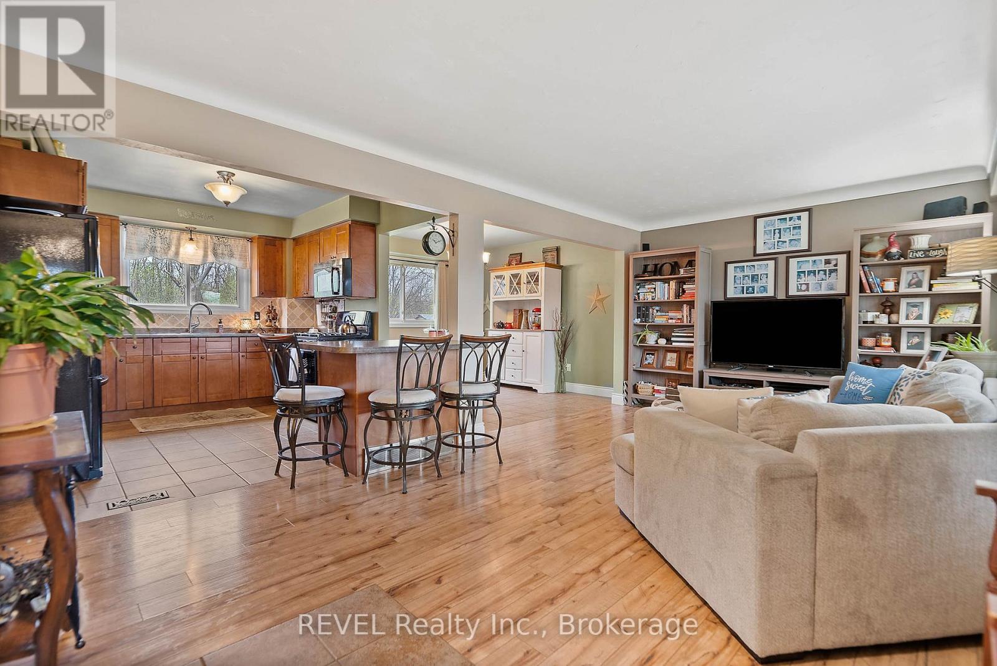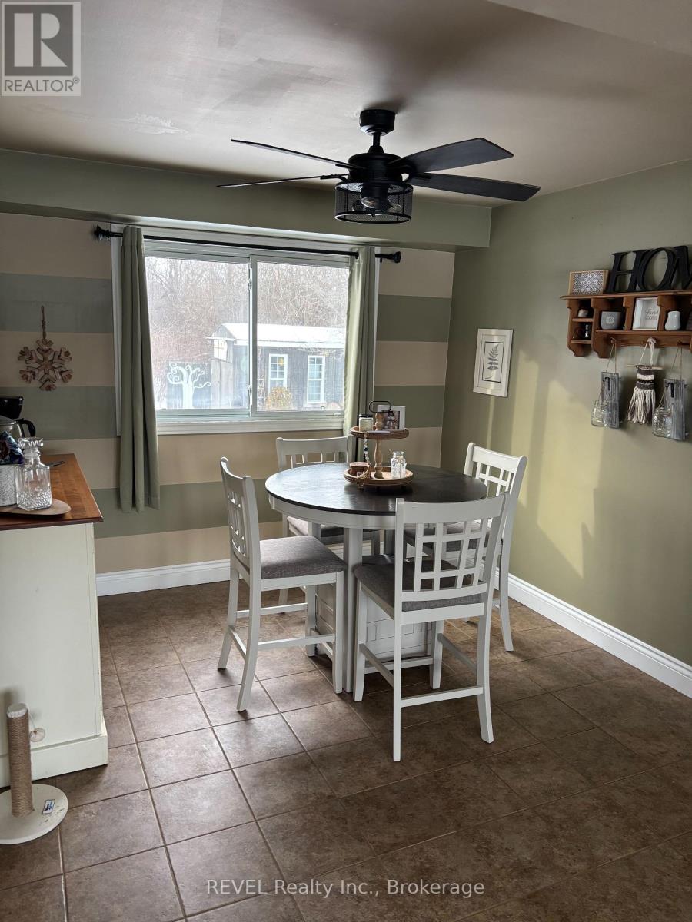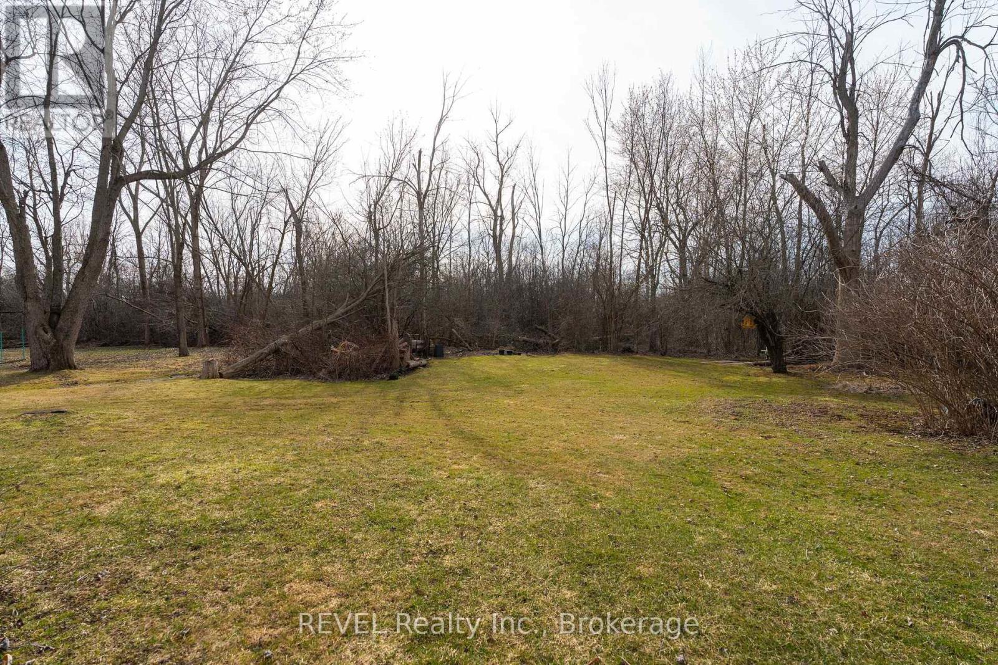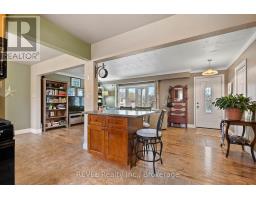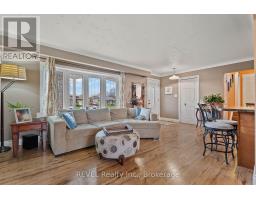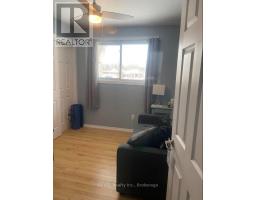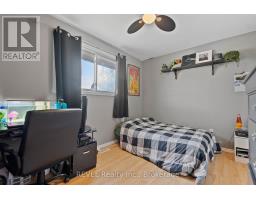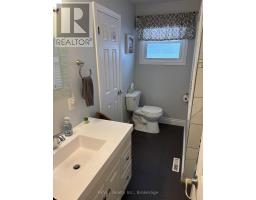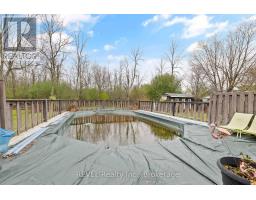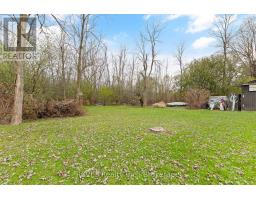869 Daytona Drive Fort Erie, Ontario L2A 4Z7
$649,000
Welcome home to 869 Daytona Drive in the heart of Crescent Park. A nicely renovated 3 + 1 bedroom 2 bath home with open concept main floor. This carpet free home has a great layout for easy family living, an over-sized lot with an on-ground pool and, double attached HEATED garage with extra parking for a boat or trailer. The lower level has a separate entrance, a bedroom, a bathroom, a three sided gas fireplace and plenty of large windows for an abundance of natural light. Close enough to walk to schools, shopping, the beach, QEW and Bridge to USA. (id:50886)
Property Details
| MLS® Number | X11925112 |
| Property Type | Single Family |
| Community Name | 334 - Crescent Park |
| Amenities Near By | Park, Place Of Worship, Schools |
| Community Features | Community Centre |
| Features | Wooded Area, Flat Site |
| Parking Space Total | 6 |
| Pool Type | Above Ground Pool |
| Structure | Shed |
Building
| Bathroom Total | 2 |
| Bedrooms Above Ground | 4 |
| Bedrooms Total | 4 |
| Age | 51 To 99 Years |
| Appliances | Water Heater, Dishwasher, Dryer, Stove, Washer, Refrigerator |
| Basement Development | Finished |
| Basement Type | N/a (finished) |
| Construction Style Attachment | Detached |
| Construction Style Split Level | Sidesplit |
| Cooling Type | Central Air Conditioning |
| Exterior Finish | Aluminum Siding, Brick Facing |
| Fireplace Present | Yes |
| Fireplace Total | 1 |
| Foundation Type | Poured Concrete |
| Heating Fuel | Natural Gas |
| Heating Type | Forced Air |
| Size Interior | 1,100 - 1,500 Ft2 |
| Type | House |
| Utility Water | Municipal Water |
Parking
| Attached Garage |
Land
| Acreage | No |
| Land Amenities | Park, Place Of Worship, Schools |
| Landscape Features | Landscaped |
| Sewer | Sanitary Sewer |
| Size Depth | 125 Ft |
| Size Frontage | 100 Ft |
| Size Irregular | 100 X 125 Ft |
| Size Total Text | 100 X 125 Ft|under 1/2 Acre |
| Zoning Description | R1 |
Rooms
| Level | Type | Length | Width | Dimensions |
|---|---|---|---|---|
| Second Level | Bedroom | 3.66 m | 3.02 m | 3.66 m x 3.02 m |
| Second Level | Bedroom | 3.67 m | 3.05 m | 3.67 m x 3.05 m |
| Second Level | Bedroom 3 | 2.44 m | 3.05 m | 2.44 m x 3.05 m |
| Second Level | Bathroom | Measurements not available | ||
| Lower Level | Laundry Room | 7.41 m | 6.86 m | 7.41 m x 6.86 m |
| Lower Level | Family Room | 6.65 m | 4.62 m | 6.65 m x 4.62 m |
| Lower Level | Bathroom | Measurements not available | ||
| Lower Level | Bedroom | 2.96 m | 2.49 m | 2.96 m x 2.49 m |
| Main Level | Living Room | 6.25 m | 3.67 m | 6.25 m x 3.67 m |
| Main Level | Dining Room | 2.96 m | 3.52 m | 2.96 m x 3.52 m |
| Main Level | Kitchen | 3.24 m | 3.51 m | 3.24 m x 3.51 m |
Utilities
| Cable | Installed |
| Sewer | Installed |
Contact Us
Contact us for more information
Marge Ott
Broker
1224 Garrison Road
Fort Erie, Ontario L2A 1P1
(289) 320-8333
(905) 357-1705
revelrealty.ca/
Casey Langelaan
Broker
1224 Garrison Road
Fort Erie, Ontario L2A 1P1
(289) 320-8333
(905) 357-1705
revelrealty.ca/

