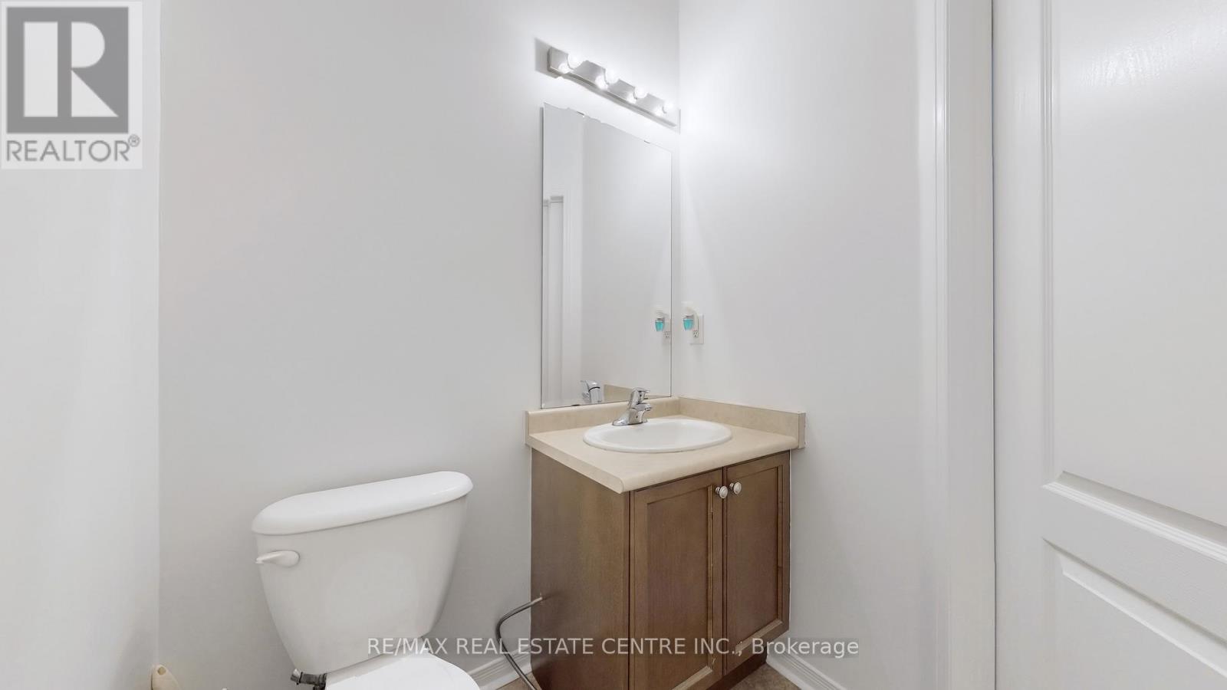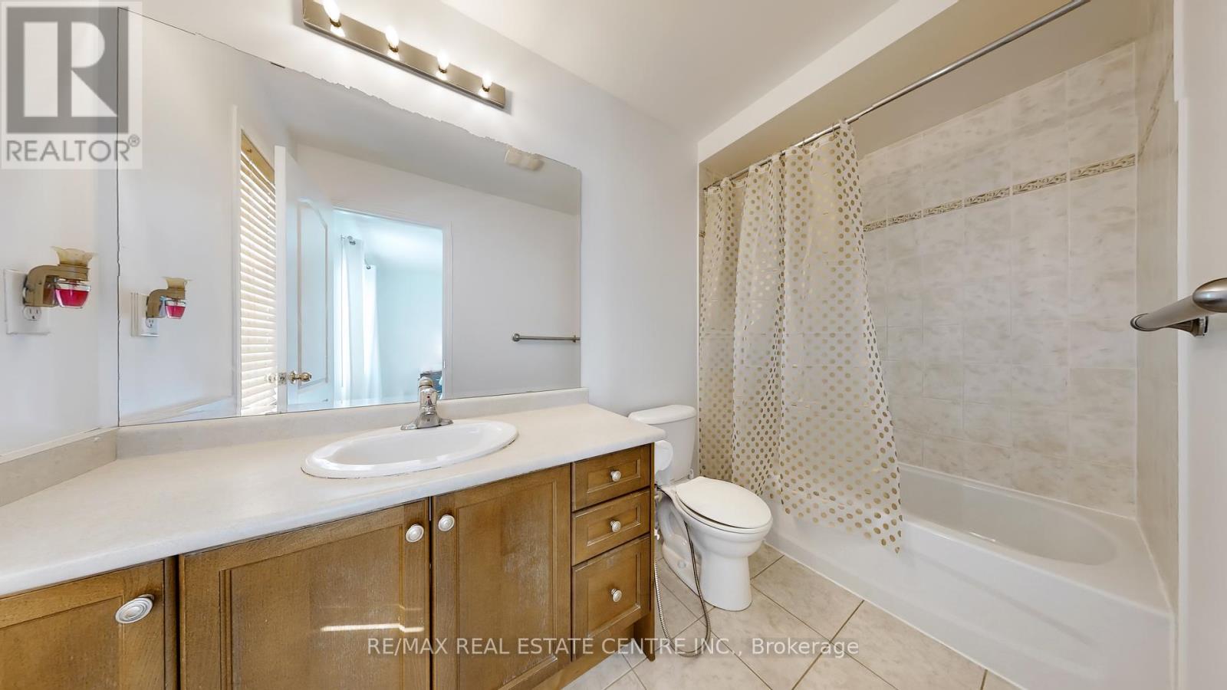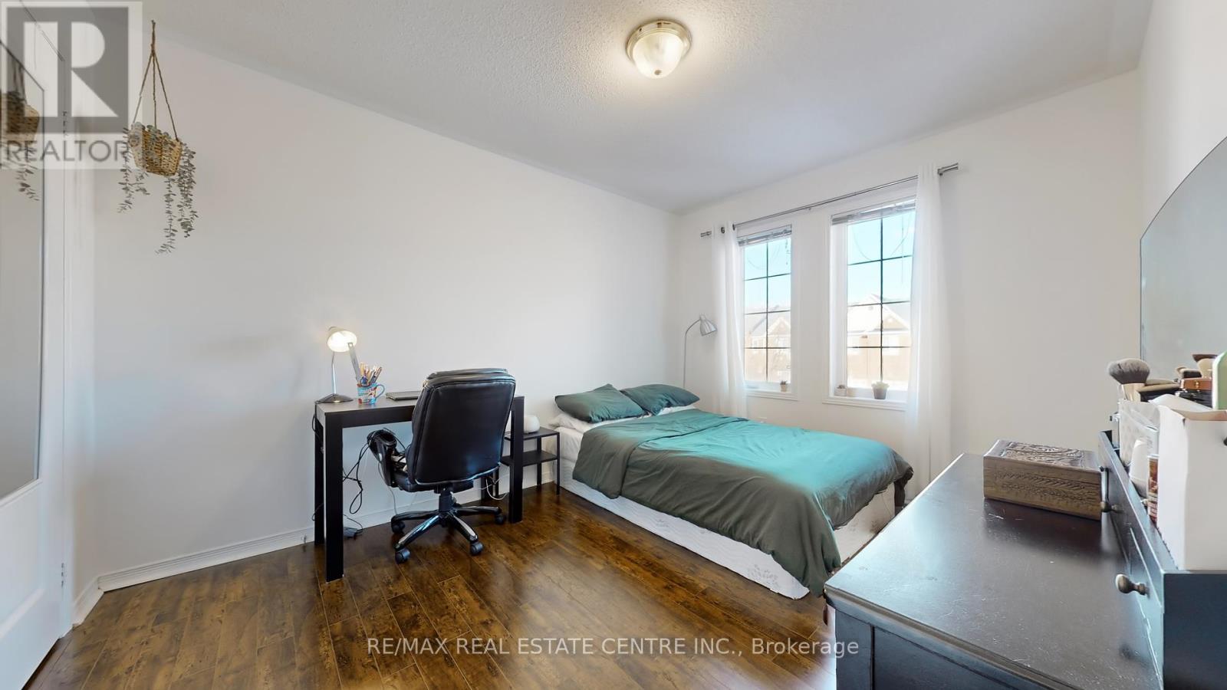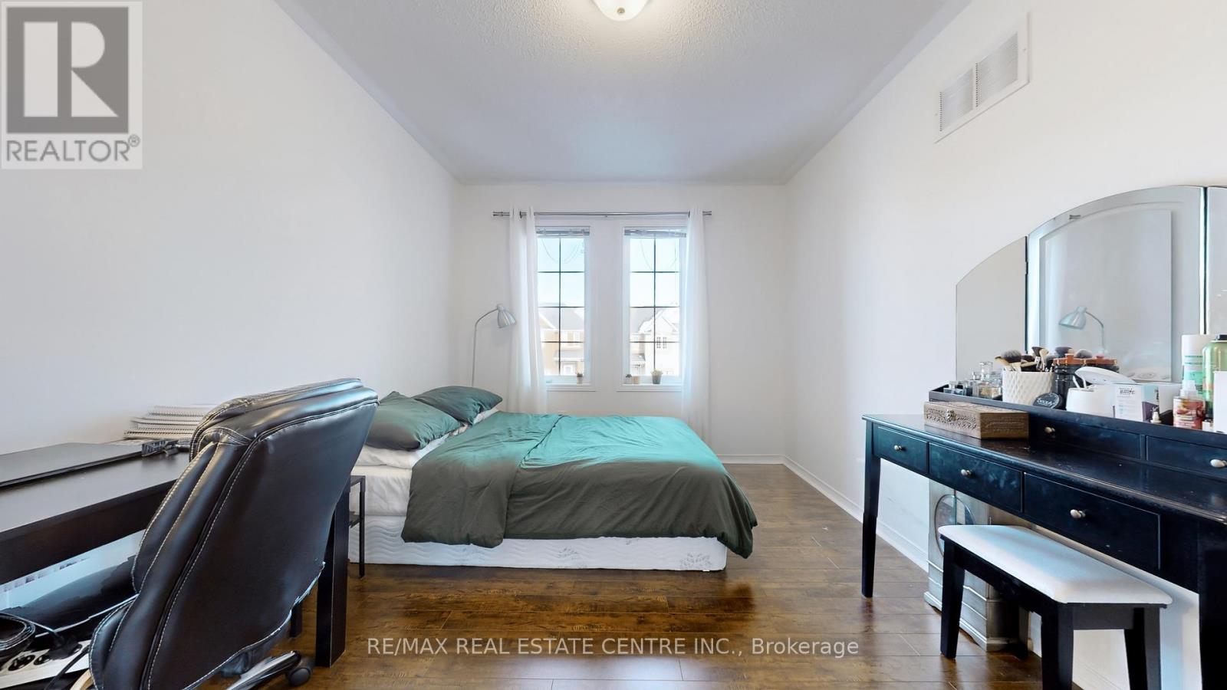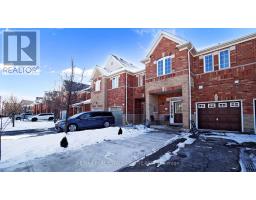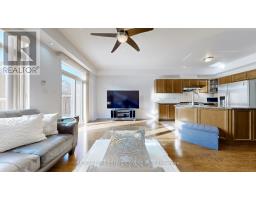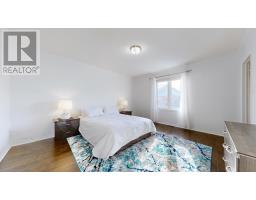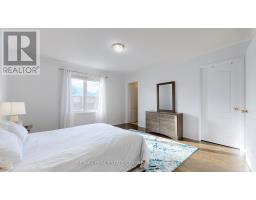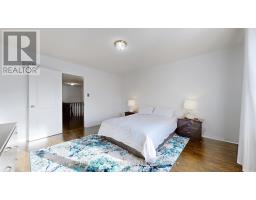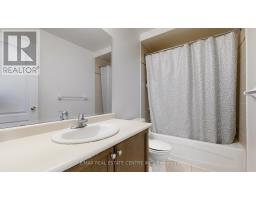5148 Angel Stone Drive Mississauga, Ontario L5M 0L4
$1,029,900
Stunning freehold townhouse in the highly sought-after Churchill Meadows neighborhood! Featuring 9ft ceilings on the main floor, this home boasts gleaming hardwood floors and a modern kitchen with a gas stove and stainless steel appliances. The open-concept living and dining areas offer ample space for entertaining. Enjoy convenient garage access and a versatile second-floor den/loft, ideal for a home office or cozy reading nook. The master bedroom includes a walk-in closet and a 4pc ensuite, accompanied by spacious additional bedrooms. A second-floor laundry room adds to the convenience. The professionally finished basement includes an extra 3pc washroom and can serve as a fourth bedroom or recreation space. The extended driveway, free from sidewalks, accommodates four cars. Ideally located near major highways, shopping, transit, excellent schools, and all essential amenitiesjust steps from everything!"" **** EXTRAS **** Extended Driveway with no sidewalk - can park 4 cars. (total 5 cars) (id:50886)
Property Details
| MLS® Number | W11925045 |
| Property Type | Single Family |
| Community Name | Churchill Meadows |
| ParkingSpaceTotal | 5 |
Building
| BathroomTotal | 4 |
| BedroomsAboveGround | 3 |
| BedroomsBelowGround | 1 |
| BedroomsTotal | 4 |
| Appliances | Dishwasher, Dryer, Refrigerator, Stove, Washer, Window Coverings |
| BasementDevelopment | Finished |
| BasementType | Full (finished) |
| ConstructionStyleAttachment | Attached |
| CoolingType | Central Air Conditioning |
| ExteriorFinish | Brick |
| FlooringType | Hardwood, Ceramic |
| FoundationType | Brick |
| HalfBathTotal | 1 |
| HeatingFuel | Natural Gas |
| HeatingType | Forced Air |
| StoriesTotal | 2 |
| SizeInterior | 1499.9875 - 1999.983 Sqft |
| Type | Row / Townhouse |
| UtilityWater | Municipal Water |
Parking
| Attached Garage |
Land
| Acreage | No |
| Sewer | Sanitary Sewer |
| SizeDepth | 109 Ft |
| SizeFrontage | 20 Ft |
| SizeIrregular | 20 X 109 Ft |
| SizeTotalText | 20 X 109 Ft |
Rooms
| Level | Type | Length | Width | Dimensions |
|---|---|---|---|---|
| Second Level | Primary Bedroom | 4.06 m | 4.29 m | 4.06 m x 4.29 m |
| Second Level | Bedroom 2 | 4.45 m | 2.87 m | 4.45 m x 2.87 m |
| Second Level | Bedroom 3 | 3.89 m | 2.9 m | 3.89 m x 2.9 m |
| Second Level | Loft | 2.87 m | 2.79 m | 2.87 m x 2.79 m |
| Second Level | Laundry Room | 2.9 m | 2.49 m | 2.9 m x 2.49 m |
| Lower Level | Bathroom | 2.57 m | 1.42 m | 2.57 m x 1.42 m |
| Lower Level | Recreational, Games Room | 7.11 m | 4.09 m | 7.11 m x 4.09 m |
| Main Level | Foyer | 4.32 m | 1.78 m | 4.32 m x 1.78 m |
| Main Level | Living Room | 5.79 m | 3.48 m | 5.79 m x 3.48 m |
| Main Level | Dining Room | 3 m | 3.56 m | 3 m x 3.56 m |
| Main Level | Kitchen | 3.38 m | 2.82 m | 3.38 m x 2.82 m |
Interested?
Contact us for more information
Kashif Siddiqui
Broker
1140 Burnhamthorpe Rd W #141-A
Mississauga, Ontario L5C 4E9
















