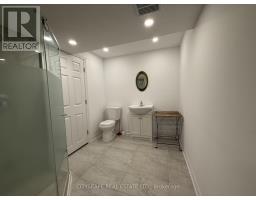2101 Millway Gate Mississauga, Ontario L5L 1R2
4 Bedroom
2 Bathroom
Central Air Conditioning
Forced Air
$3,200 Monthly
Rare opportunity to Lease the entire home with 4 Parking and Finished Basement in the Heart of Erin Mills close to Erin Mills malls, Schools, University(UTM),403 and Qew all within arms length. No Carpet in the entire Home. Move in Ready DO NOT MISS THIS CHANCE. **** EXTRAS **** Full property for rent. Tenant pays Heat hydro Gas and Tenant Insurance. (id:50886)
Property Details
| MLS® Number | W11924982 |
| Property Type | Single Family |
| Community Name | Erin Mills |
| Parking Space Total | 4 |
Building
| Bathroom Total | 2 |
| Bedrooms Above Ground | 3 |
| Bedrooms Below Ground | 1 |
| Bedrooms Total | 4 |
| Appliances | Dryer, Refrigerator, Stove, Washer |
| Basement Development | Finished |
| Basement Type | N/a (finished) |
| Construction Style Attachment | Semi-detached |
| Cooling Type | Central Air Conditioning |
| Exterior Finish | Brick |
| Flooring Type | Hardwood, Ceramic |
| Heating Fuel | Natural Gas |
| Heating Type | Forced Air |
| Stories Total | 2 |
| Type | House |
| Utility Water | Municipal Water |
Land
| Acreage | No |
| Sewer | Sanitary Sewer |
Rooms
| Level | Type | Length | Width | Dimensions |
|---|---|---|---|---|
| Second Level | Primary Bedroom | 3.9 m | 3.76 m | 3.9 m x 3.76 m |
| Second Level | Bedroom 2 | 3.51 m | 3.35 m | 3.51 m x 3.35 m |
| Second Level | Bedroom 3 | 3.51 m | 2.13 m | 3.51 m x 2.13 m |
| Basement | Recreational, Games Room | 6.15 m | 4.2 m | 6.15 m x 4.2 m |
| Main Level | Living Room | 6.31 m | 3.4 m | 6.31 m x 3.4 m |
| Main Level | Dining Room | 3.61 m | 2.89 m | 3.61 m x 2.89 m |
| Main Level | Kitchen | 3.6 m | 2.48 m | 3.6 m x 2.48 m |
https://www.realtor.ca/real-estate/27805725/2101-millway-gate-mississauga-erin-mills-erin-mills
Contact Us
Contact us for more information
Satyen Chandra
Salesperson
(647) 200-6578
WWW.SATYENC.COM
Cityscape Real Estate Ltd.
885 Plymouth Dr #2
Mississauga, Ontario L5V 0B5
885 Plymouth Dr #2
Mississauga, Ontario L5V 0B5
(905) 241-2222
(905) 241-3333







