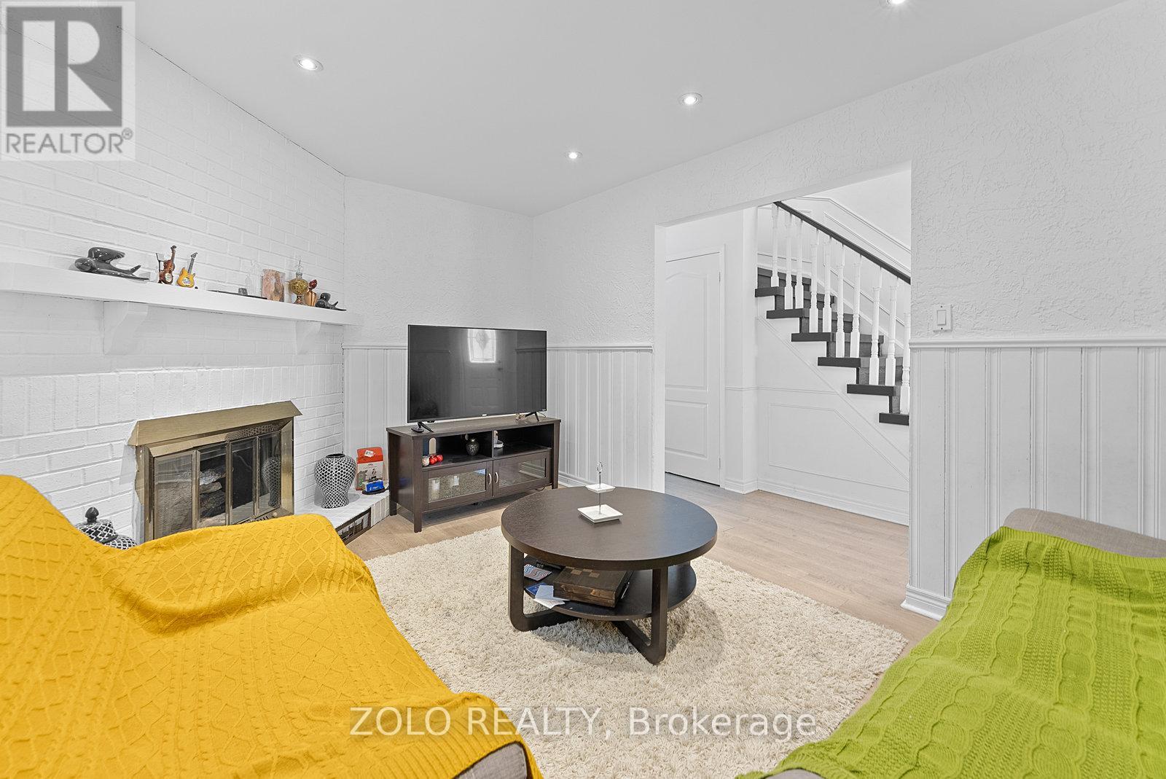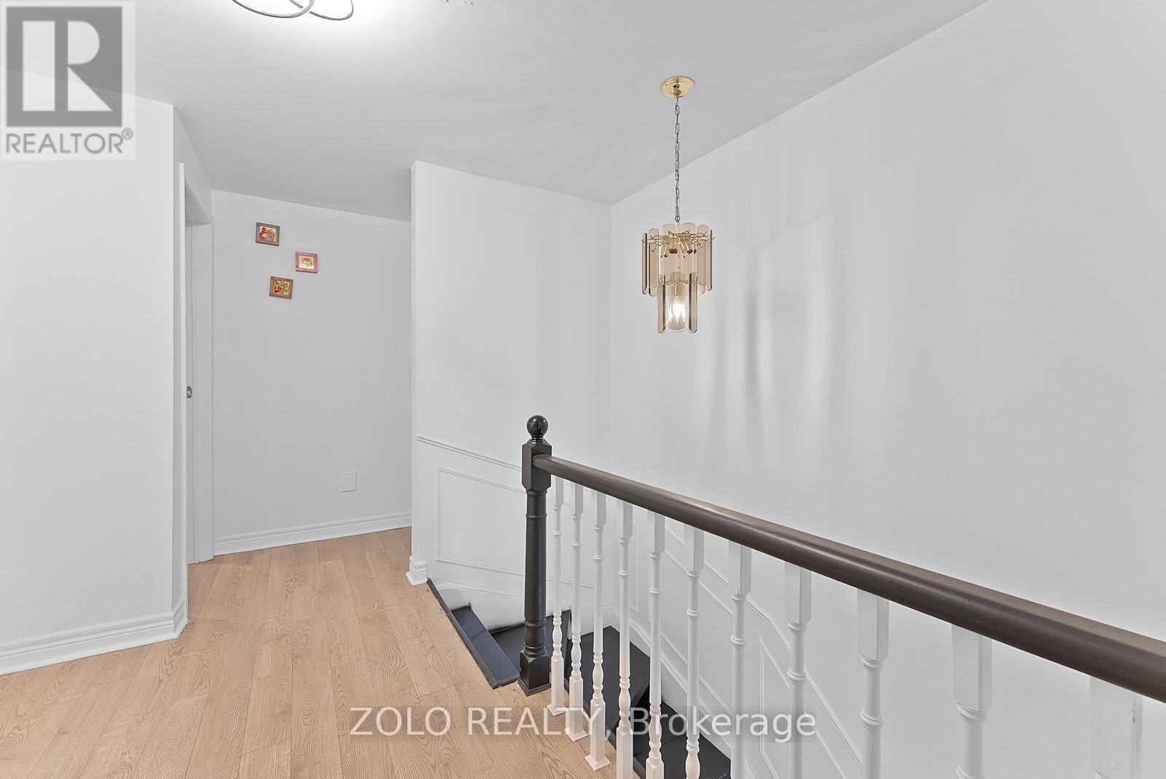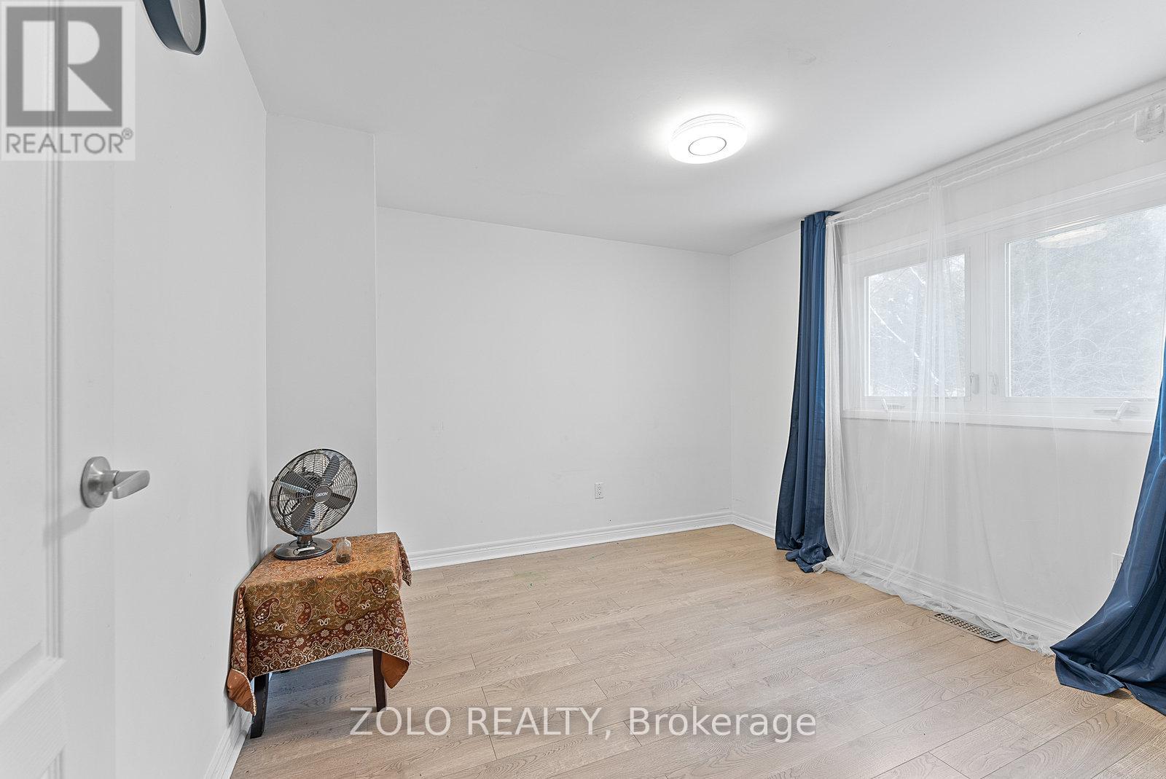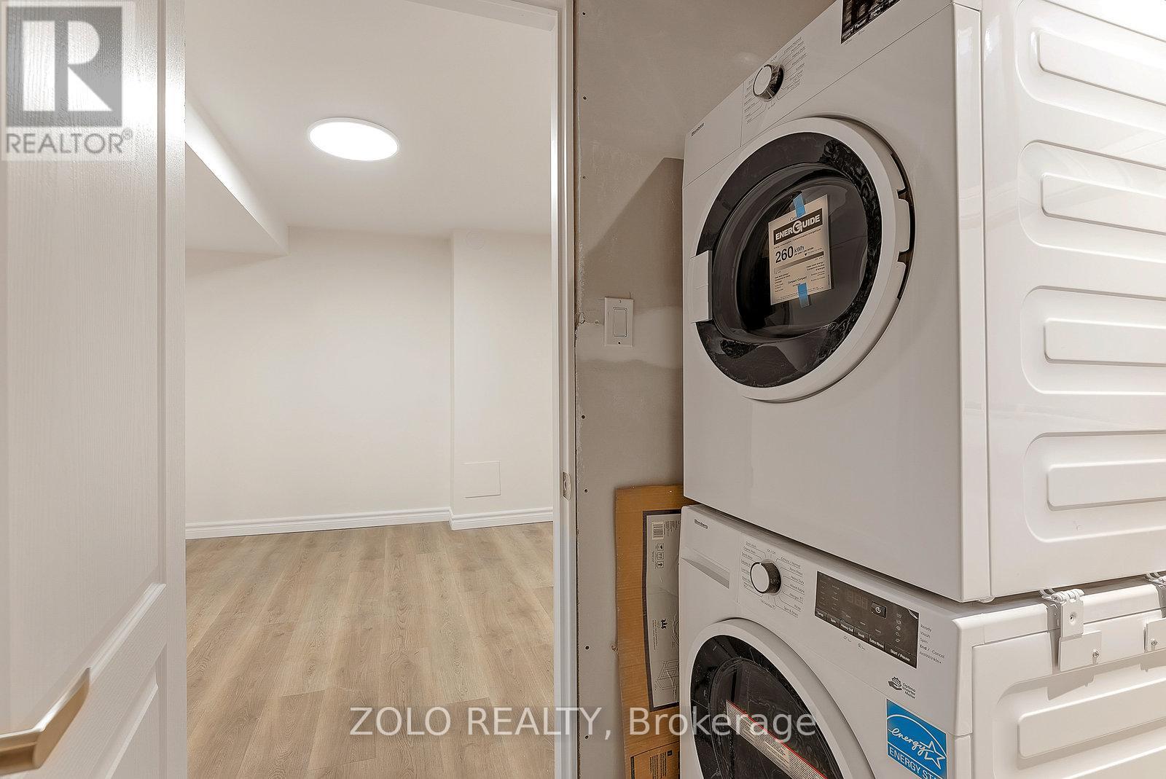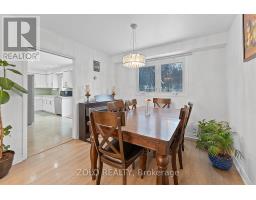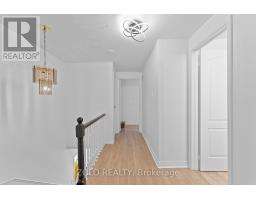29 Misty Moor Drive N Richmond Hill, Ontario L4C 6P9
$1,399,999
Stunning, Updated Detached Home In The Prestigious South Richvale, Surrounded By Luxury, Multi-Million-Dollar Homes. Nestled On A Quiet, Treed Cul-De-Sac, Backing Onto Chapman Park, Offers Privacy, Tranquility, And The Ultimate In Family Living. Boasting A Functional Layout, Cozy And Bright, Features 3+2 Bedrooms And 4 Baths. Recent Upgrades Include A Newer Roof (2021), Modern Laminate Floors, Updated Kitchen Countertops And Backsplash, And A Renovated Master Ensuite. Fully Finished, Never-Lived Basement, With 2nd Kitchen, 2 Additional Bedrooms, & A Separate Entrance (Potential Rental Income Or Providing In-Law Suite Flexibility). Phenomenal Location, Just Minutes From Hwy 7, Hwy 407, And Some Of The Areas Best Schools And Top-Tier Amenities. Surrounded By High-End Homes, This Property Truly Stands Out For Its Charm, Functionality, And Prime Location. Don't Miss This Rare Opportunity To Own A Home In One Of Richmond Hills Most Sought-After Neighborhoods! (id:50886)
Property Details
| MLS® Number | N11924976 |
| Property Type | Single Family |
| Community Name | South Richvale |
| AmenitiesNearBy | Park, Schools |
| EquipmentType | Water Heater - Gas |
| Features | Cul-de-sac, Wooded Area, Ravine, In-law Suite |
| ParkingSpaceTotal | 4 |
| RentalEquipmentType | Water Heater - Gas |
| Structure | Deck |
Building
| BathroomTotal | 4 |
| BedroomsAboveGround | 3 |
| BedroomsBelowGround | 2 |
| BedroomsTotal | 5 |
| Amenities | Fireplace(s) |
| Appliances | Oven - Built-in, Water Heater, Cooktop, Dishwasher, Dryer, Oven, Range, Refrigerator, Stove, Washer |
| BasementDevelopment | Finished |
| BasementFeatures | Separate Entrance |
| BasementType | N/a (finished) |
| ConstructionStyleAttachment | Detached |
| CoolingType | Central Air Conditioning |
| ExteriorFinish | Brick, Aluminum Siding |
| FireplacePresent | Yes |
| FireplaceTotal | 1 |
| FlooringType | Laminate, Hardwood |
| FoundationType | Concrete |
| HalfBathTotal | 1 |
| HeatingFuel | Natural Gas |
| HeatingType | Forced Air |
| StoriesTotal | 2 |
| Type | House |
| UtilityWater | Municipal Water |
Parking
| Attached Garage |
Land
| Acreage | No |
| FenceType | Fenced Yard |
| LandAmenities | Park, Schools |
| Sewer | Sanitary Sewer |
| SizeDepth | 98 Ft ,6 In |
| SizeFrontage | 41 Ft |
| SizeIrregular | 41.05 X 98.52 Ft ; Regular |
| SizeTotalText | 41.05 X 98.52 Ft ; Regular|under 1/2 Acre |
Rooms
| Level | Type | Length | Width | Dimensions |
|---|---|---|---|---|
| Second Level | Primary Bedroom | 8.153 m | 4.089 m | 8.153 m x 4.089 m |
| Second Level | Bedroom | 4.115 m | 3.15 m | 4.115 m x 3.15 m |
| Second Level | Bedroom | 3.15 m | 2.997 m | 3.15 m x 2.997 m |
| Basement | Bedroom | 3.048 m | 2.845 m | 3.048 m x 2.845 m |
| Basement | Kitchen | 3.607 m | 3.175 m | 3.607 m x 3.175 m |
| Basement | Recreational, Games Room | 4.546 m | 3.149 m | 4.546 m x 3.149 m |
| Basement | Bedroom | 4.648 m | 3.149 m | 4.648 m x 3.149 m |
| Main Level | Living Room | 5.156 m | 3.175 m | 5.156 m x 3.175 m |
| Main Level | Family Room | 4.267 m | 3.048 m | 4.267 m x 3.048 m |
| Main Level | Dining Room | 3.185 m | 3.15 m | 3.185 m x 3.15 m |
| Main Level | Kitchen | 5.308 m | 3.15 m | 5.308 m x 3.15 m |
Utilities
| Cable | Available |
| Sewer | Installed |
Interested?
Contact us for more information
Ameen Omidbakhsh
Salesperson
5700 Yonge St #1900, 106458
Toronto, Ontario M2M 4K2














