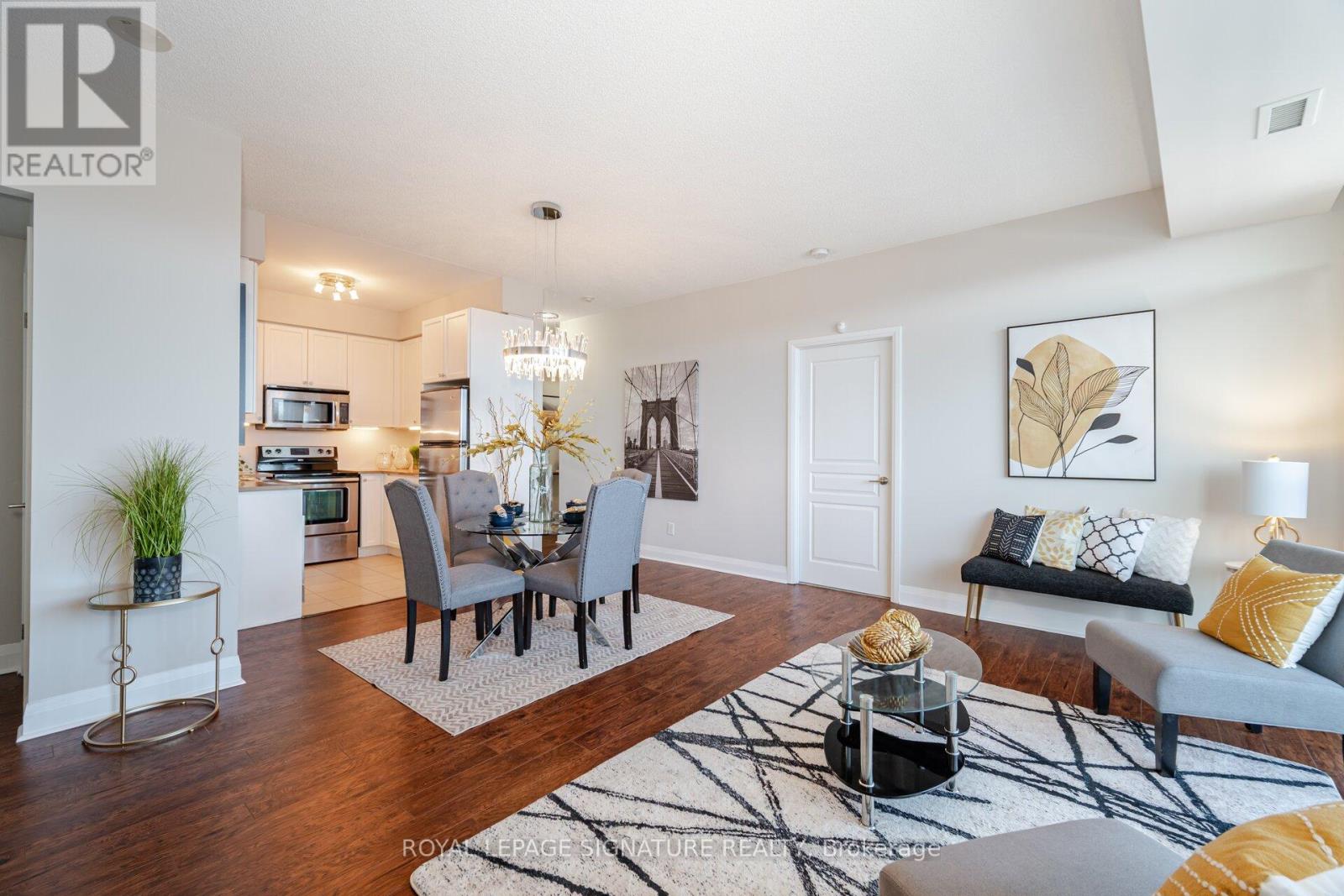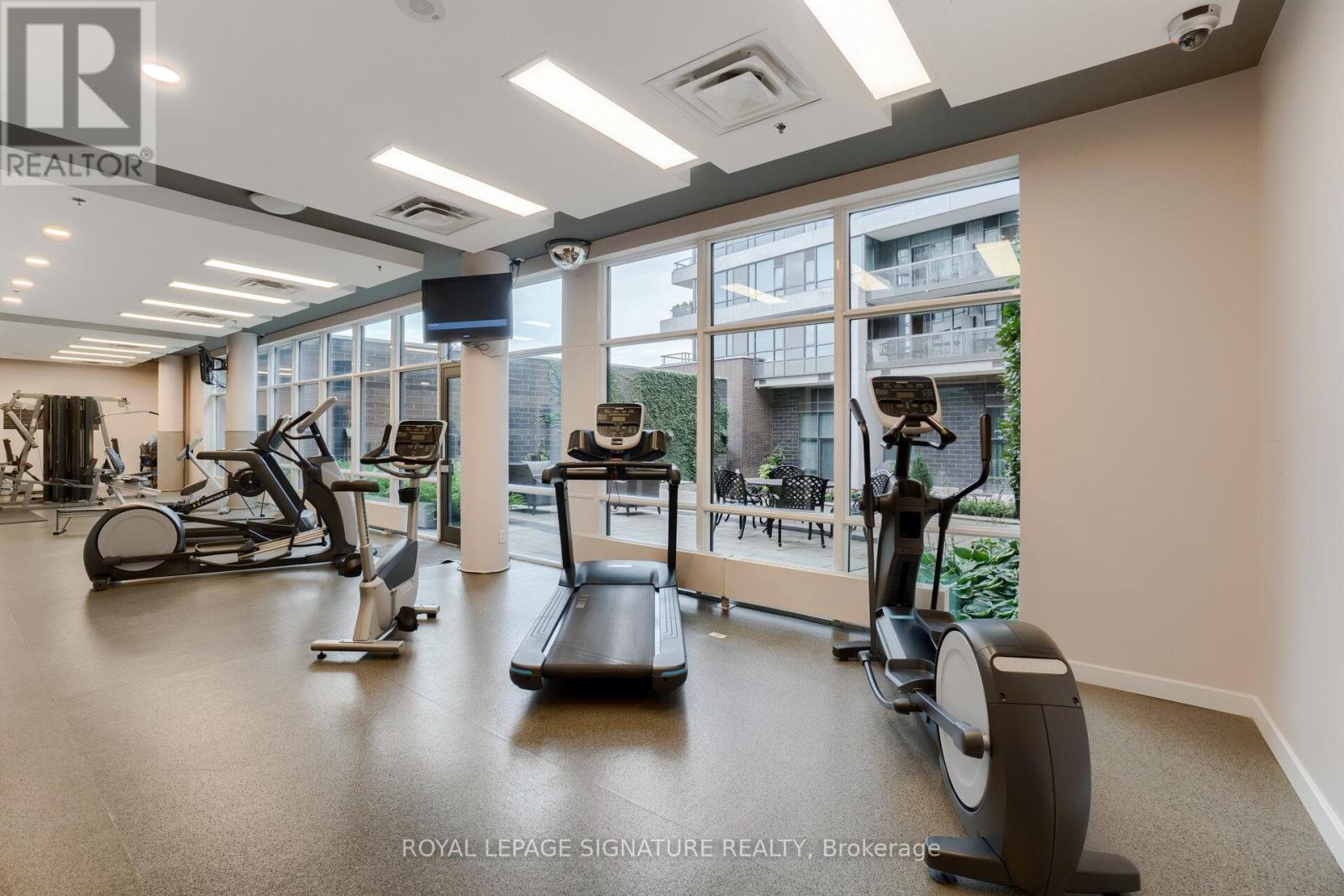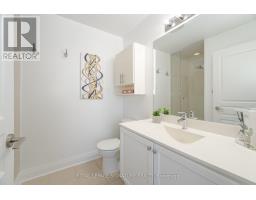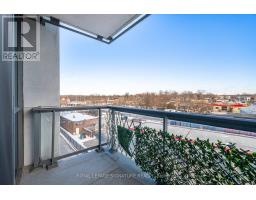405 - 1 Hurontario Street Mississauga, Ontario L5G 0A3
$789,500Maintenance, Heat, Water, Insurance, Parking, Common Area Maintenance
$768.65 Monthly
Maintenance, Heat, Water, Insurance, Parking, Common Area Maintenance
$768.65 MonthlyDiscover The Perfect Blend Of Style And Convenience In This Stunning 2-Bedroom, 2-Bathroom Condo Located In The Highly Desirable Port Credit Area! Step Into A Bright And Spacious Open-Concept Living And Dining Space, Complete With Floor-To-Ceiling Windows And A Walkout To A Private Balcony Where You Can Enjoy Sunny East-Facing Views Of The Cityscape. The Grand Foyer Offers Ample Space For Seamless Comings And Goings, Complemented By A Double Closet For All Your Storage Needs. The Primary Bedroom Is A True Retreat, Featuring A 3-Piece Ensuite Bath And A Walk-In Closet! The Unit Also Includes A Second Full Bathroom And Convenient In-Unit Laundry. The Building Boasts Fantastic Amenities, Including A Concierge, Exercise Room, Party Room, Rooftop Garden, And Many More! Dont Miss The Chance To Call This Beautiful Condo Your Home! **** EXTRAS **** Walking Distance To Port Credit. Close To Schools, Parks, Shops, Restaurants, Library, Go Station, And Groceries! See It First Before It Is Gone! (id:50886)
Property Details
| MLS® Number | W11925298 |
| Property Type | Single Family |
| Community Name | Port Credit |
| AmenitiesNearBy | Hospital, Park, Place Of Worship, Public Transit, Schools |
| CommunityFeatures | Pet Restrictions |
| Features | Balcony, Level, In Suite Laundry |
| ParkingSpaceTotal | 1 |
| ViewType | View |
Building
| BathroomTotal | 2 |
| BedroomsAboveGround | 2 |
| BedroomsTotal | 2 |
| Amenities | Security/concierge, Exercise Centre, Party Room, Visitor Parking, Storage - Locker |
| CoolingType | Central Air Conditioning |
| ExteriorFinish | Concrete |
| FlooringType | Laminate, Tile, Carpeted |
| FoundationType | Concrete |
| HeatingFuel | Natural Gas |
| HeatingType | Forced Air |
| SizeInterior | 899.9921 - 998.9921 Sqft |
| Type | Apartment |
Parking
| Underground |
Land
| Acreage | No |
| LandAmenities | Hospital, Park, Place Of Worship, Public Transit, Schools |
Rooms
| Level | Type | Length | Width | Dimensions |
|---|---|---|---|---|
| Main Level | Living Room | 5.45 m | 5.4 m | 5.45 m x 5.4 m |
| Main Level | Dining Room | 5.45 m | 5.4 m | 5.45 m x 5.4 m |
| Main Level | Kitchen | 2.64 m | 2.66 m | 2.64 m x 2.66 m |
| Main Level | Foyer | 4.59 m | 1.63 m | 4.59 m x 1.63 m |
| Main Level | Primary Bedroom | 3.55 m | 3.48 m | 3.55 m x 3.48 m |
| Main Level | Bedroom 2 | 4.42 m | 2.78 m | 4.42 m x 2.78 m |
Interested?
Contact us for more information
Thomas George Pobojewski
Broker
30 Eglinton Ave W Ste 7
Mississauga, Ontario L5R 3E7

















































































