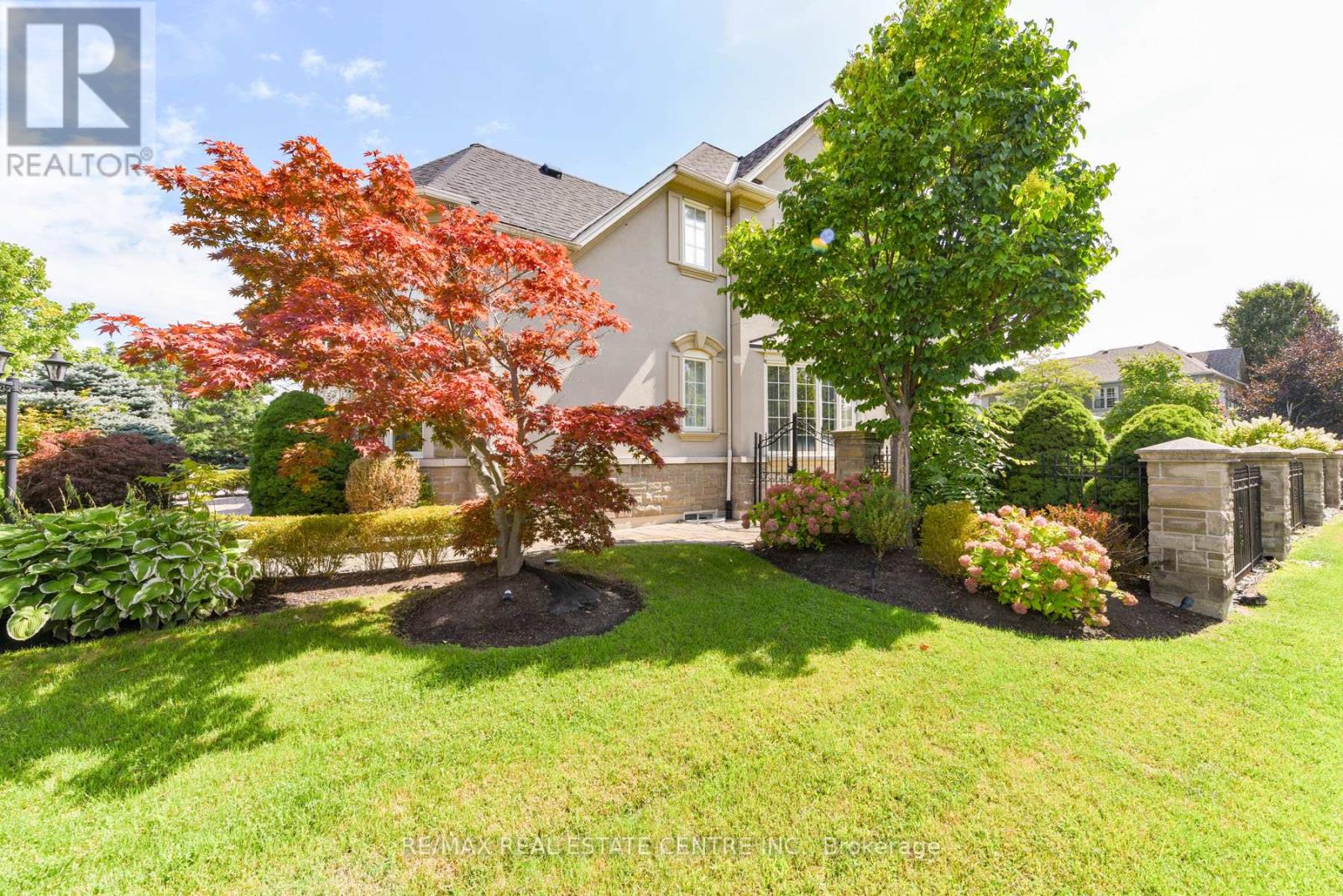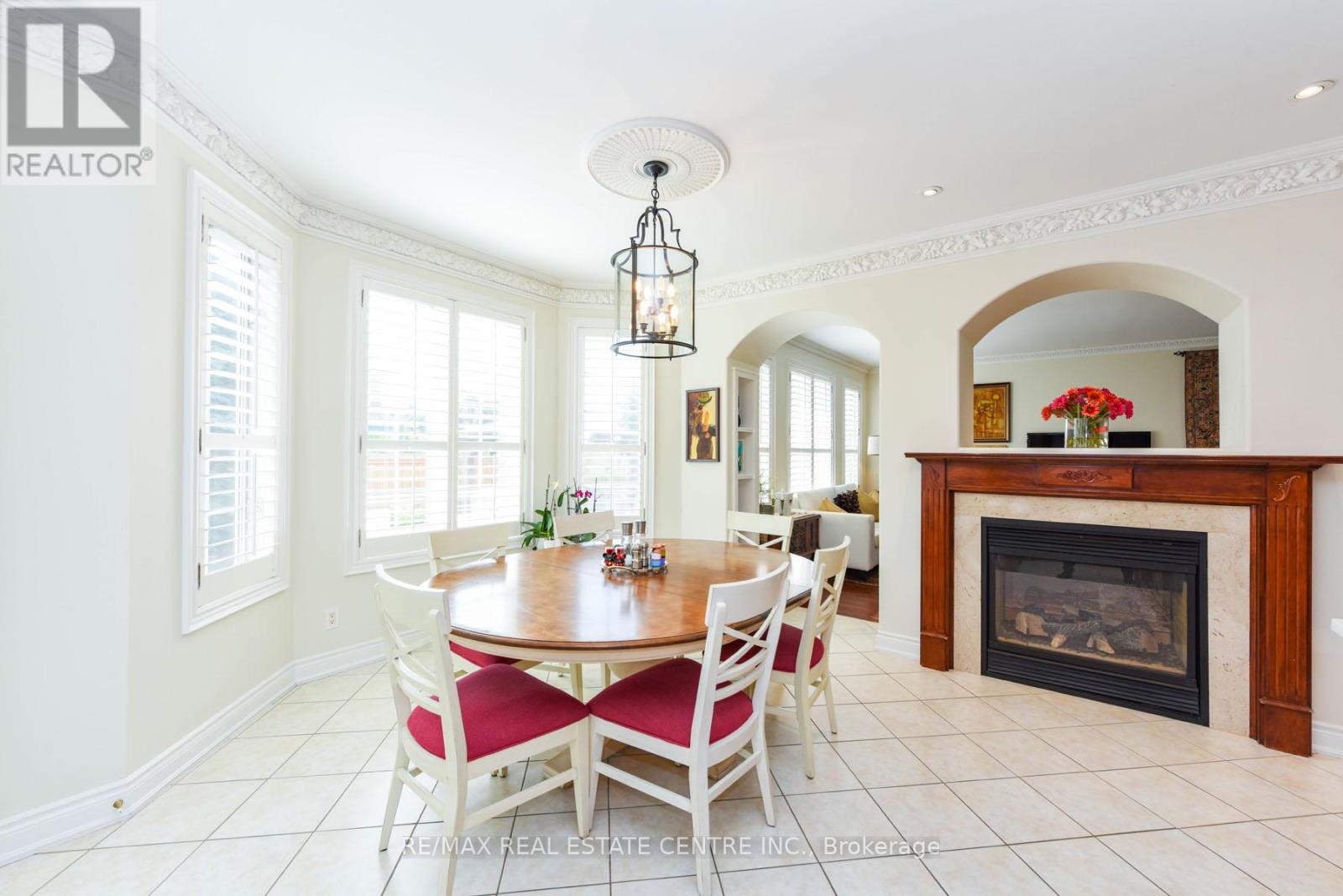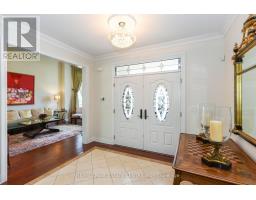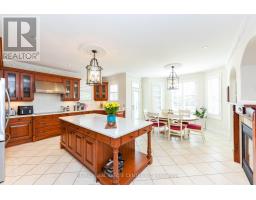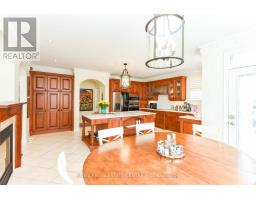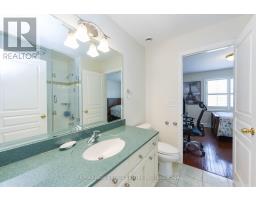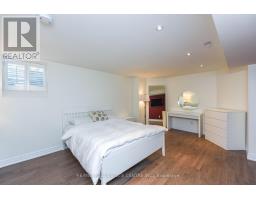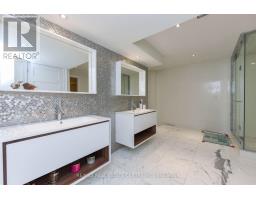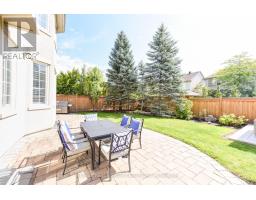819 Canyon Street Mississauga, Ontario L5H 4M3
$2,949,900
Welcome to this stunning executive residence, perfectly situated on a beautifully landscaped 72-foot lot in the prestigious Watercolours community of Lorne Park with 3770 sq.ft of Living Space in addition to the finished Basement. Grand double-door entry opens into a formal living room with high ceilings, creating a sense of openness and grandeur. The gracious dining room, enhanced by elegant pillars, a coffered ceiling, and detailed crown moulding, is perfect for hosting dinner parties and gatherings. The home features an upgraded kitchen, complete with a center island, granite countertops, a gas fireplace, and built-in wine and book shelves. The interiors are richly appointed with maple and oak throughout, adding a touch of warmth and sophistication. The luxurious primary ensuite offers a separate sitting or exercise area, an ensuite bathroom with granite floors, and additional space for a media room. Finished basement elevates this home further with high ceilings, an additional bedroom, a modern bathroom, and open-concept living areas, including a wet bar, gas fireplace, and space customizable as a gym, theater, or recreation room. Located within walking distance of the vibrant Port Credit Village, this property perfectly balances upscale living with urban convenience, offering proximity to top-rated schools, parks, dining, and amenities. **** EXTRAS **** HVAC 5 years, Roof 4 years. (id:50886)
Property Details
| MLS® Number | W11925292 |
| Property Type | Single Family |
| Community Name | Lorne Park |
| AmenitiesNearBy | Park, Public Transit |
| Features | Carpet Free |
| ParkingSpaceTotal | 6 |
Building
| BathroomTotal | 5 |
| BedroomsAboveGround | 4 |
| BedroomsBelowGround | 1 |
| BedroomsTotal | 5 |
| Appliances | Dryer, Microwave, Oven, Refrigerator, Washer |
| BasementDevelopment | Finished |
| BasementType | N/a (finished) |
| ConstructionStyleAttachment | Detached |
| CoolingType | Central Air Conditioning |
| ExteriorFinish | Stone, Stucco |
| FireplacePresent | Yes |
| FlooringType | Hardwood, Laminate, Ceramic |
| FoundationType | Poured Concrete |
| HeatingFuel | Natural Gas |
| HeatingType | Forced Air |
| StoriesTotal | 2 |
| SizeInterior | 3499.9705 - 4999.958 Sqft |
| Type | House |
| UtilityWater | Municipal Water |
Parking
| Garage |
Land
| Acreage | No |
| LandAmenities | Park, Public Transit |
| Sewer | Sanitary Sewer |
| SizeDepth | 120 Ft |
| SizeFrontage | 72 Ft |
| SizeIrregular | 72 X 120 Ft ; W 104' R72' |
| SizeTotalText | 72 X 120 Ft ; W 104' R72' |
| SurfaceWater | Lake/pond |
Rooms
| Level | Type | Length | Width | Dimensions |
|---|---|---|---|---|
| Second Level | Bedroom 3 | 3.5 m | 3.35 m | 3.5 m x 3.35 m |
| Second Level | Bedroom 4 | 3.78 m | 3.66 m | 3.78 m x 3.66 m |
| Second Level | Primary Bedroom | 6.28 m | 5.36 m | 6.28 m x 5.36 m |
| Second Level | Exercise Room | 3.6 m | 2.44 m | 3.6 m x 2.44 m |
| Second Level | Bedroom 2 | 3.99 m | 3.35 m | 3.99 m x 3.35 m |
| Basement | Bedroom 5 | 3.65 m | 3.05 m | 3.65 m x 3.05 m |
| Main Level | Living Room | 5.67 m | 4.11 m | 5.67 m x 4.11 m |
| Main Level | Dining Room | 4.94 m | 3.96 m | 4.94 m x 3.96 m |
| Main Level | Study | 4.37 m | 3.1 m | 4.37 m x 3.1 m |
| Main Level | Family Room | 5.49 m | 4.57 m | 5.49 m x 4.57 m |
| Main Level | Kitchen | 5.67 m | 4.57 m | 5.67 m x 4.57 m |
| Main Level | Eating Area | 3.96 m | 3.76 m | 3.96 m x 3.76 m |
https://www.realtor.ca/real-estate/27806256/819-canyon-street-mississauga-lorne-park-lorne-park
Interested?
Contact us for more information
Bashar Mahfooth
Broker
1140 Burnhamthorpe Rd W #141-A
Mississauga, Ontario L5C 4E9
Rita Singh
Salesperson
102-50 Burnhamthorpe Rd W.
Mississauga, Ontario L5B 3C2


