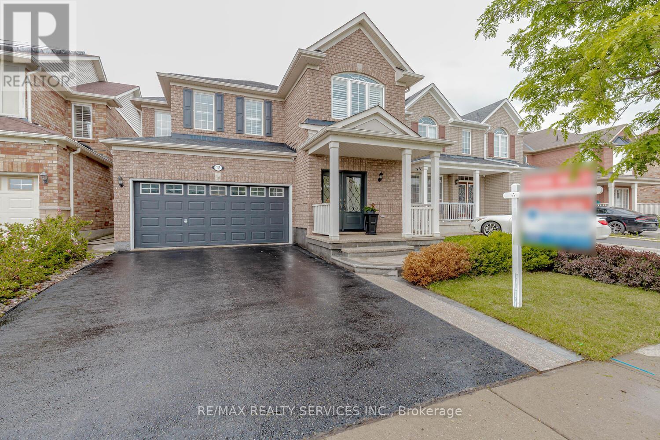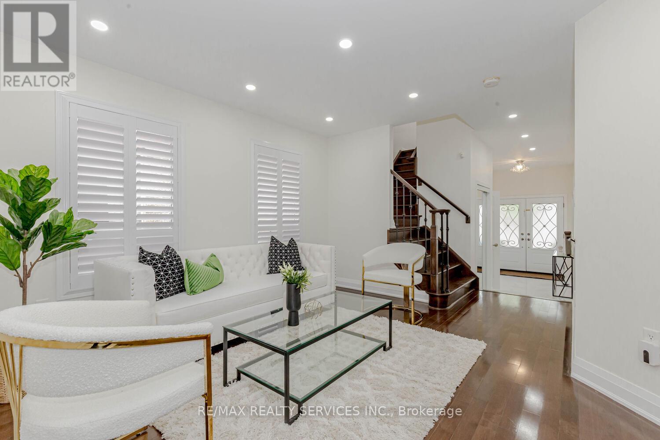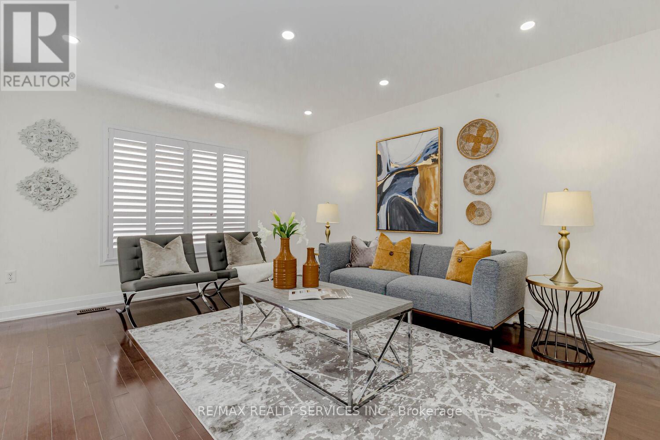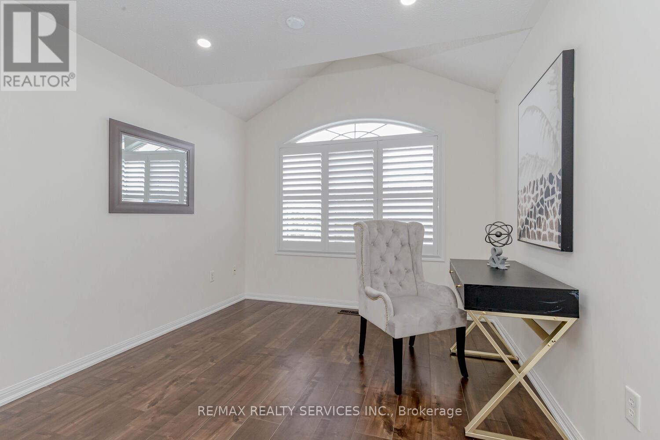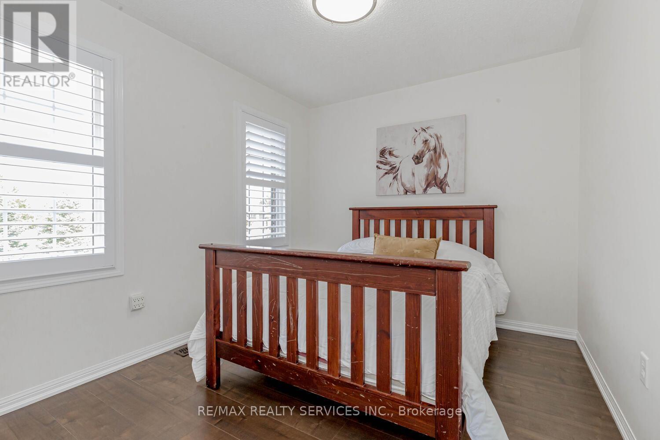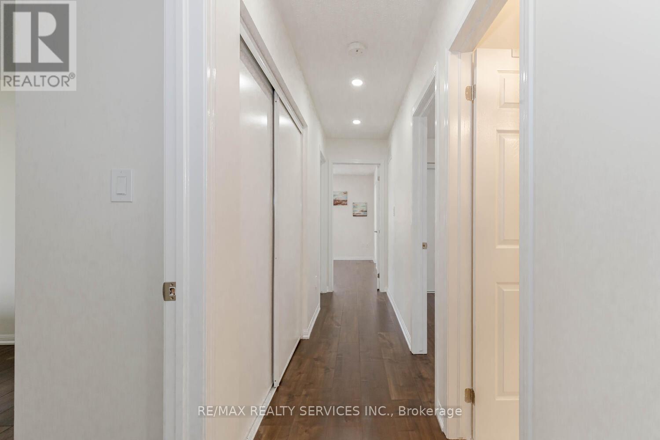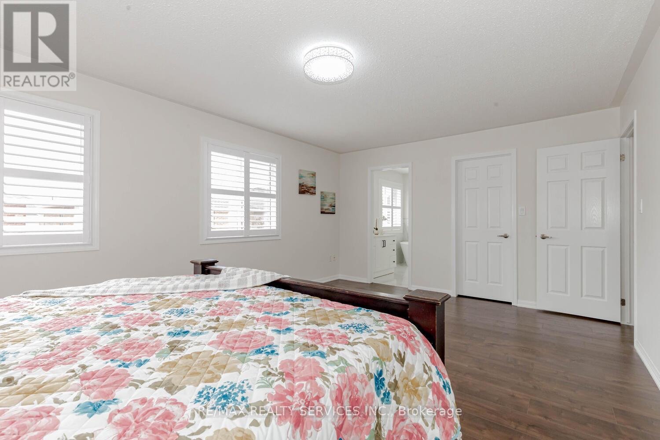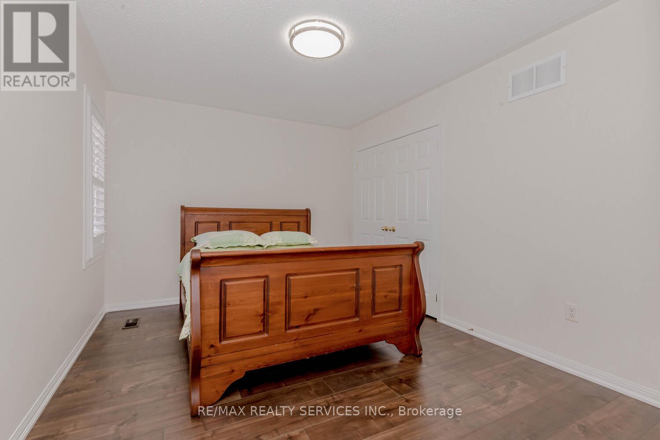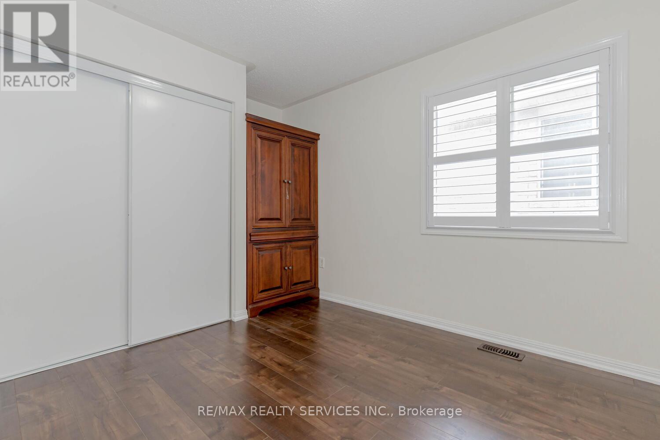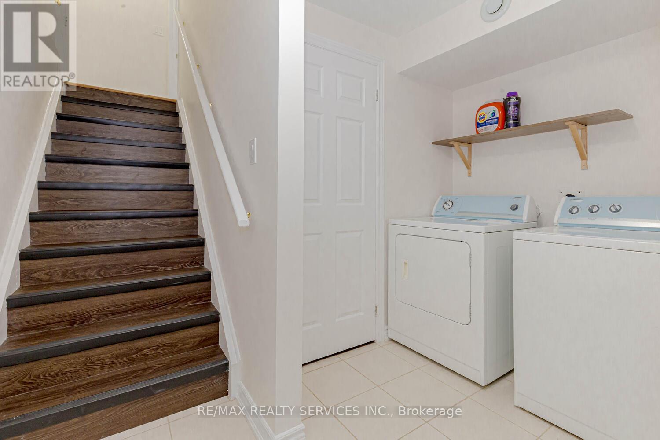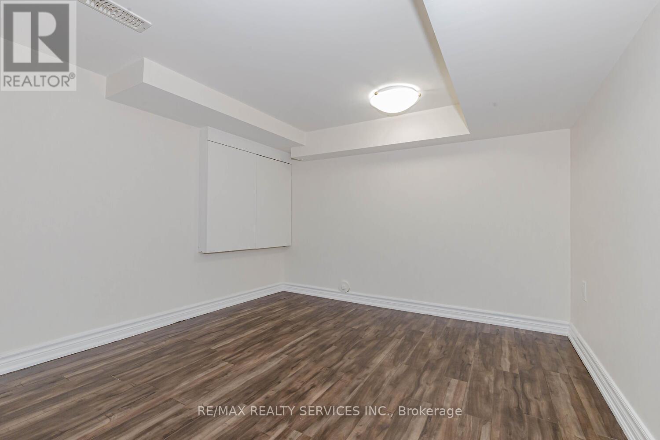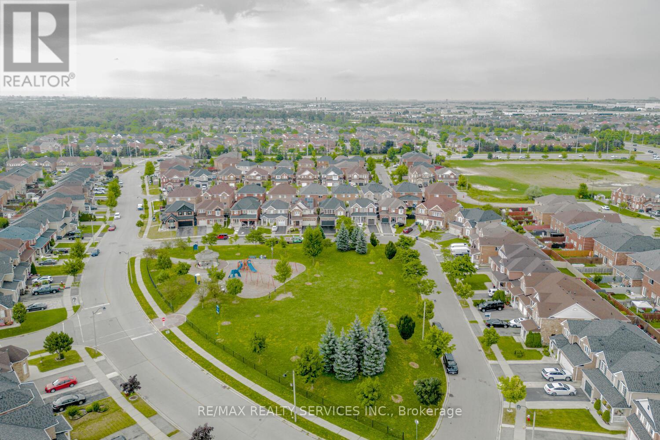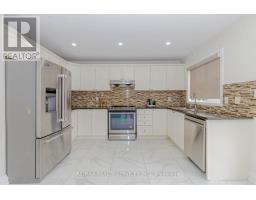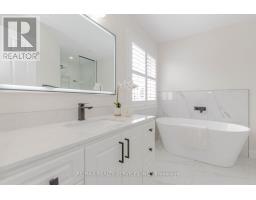12 Benmore Crescent Brampton, Ontario L6P 2S8
$1,249,999
Nestled in the Vales of Castlemore, this beautifully upgraded home offers a rare combination of modern comfort, serene natural surroundings, and This home has it all - over 3300 of living space, bright and spacious open concept layout, separate side entrance plus entrance through the garage, hardwood flooring, and a very large and oasis backyard - perfect for outdoor gatherings on quiet relaxation! Dream kitchen with top of the line stainless steel appliances, extended cabinets, granite countertops, Upstairs you have 4 generously sized bedrooms and a loft for office, including a master bedroom with a luxurious ensuite bathroom and his and her walk-in closets! Basement has a separate 2 bedrooms and a bathroom, Kitchen, tons of storage. With its prime location near top-rated schools, parks, shopping, Hospital, dining this home offers easy access to all that Brampton has to offer. A rare gem that combines luxury, comfort, and convenience **** EXTRAS **** New Roof (2023)Newly Fully Renovated Spent over 100K in upgrades, First Owner ensuring high quality condition and Garage Spaces. (id:50886)
Property Details
| MLS® Number | W11925153 |
| Property Type | Single Family |
| Community Name | Vales of Castlemore |
| AmenitiesNearBy | Hospital, Park, Place Of Worship, Public Transit, Schools |
| CommunityFeatures | Community Centre |
| ParkingSpaceTotal | 5 |
Building
| BathroomTotal | 4 |
| BedroomsAboveGround | 4 |
| BedroomsBelowGround | 2 |
| BedroomsTotal | 6 |
| Appliances | Dryer, Garage Door Opener, Refrigerator, Two Stoves, Two Washers |
| BasementFeatures | Apartment In Basement, Separate Entrance |
| BasementType | N/a |
| ConstructionStyleAttachment | Detached |
| CoolingType | Central Air Conditioning |
| ExteriorFinish | Brick |
| FlooringType | Carpeted, Laminate, Tile |
| FoundationType | Concrete |
| HalfBathTotal | 1 |
| HeatingFuel | Natural Gas |
| HeatingType | Forced Air |
| StoriesTotal | 2 |
| Type | House |
| UtilityWater | Municipal Water |
Parking
| Garage |
Land
| Acreage | No |
| LandAmenities | Hospital, Park, Place Of Worship, Public Transit, Schools |
| Sewer | Sanitary Sewer |
| SizeDepth | 89 Ft ,10 In |
| SizeFrontage | 36 Ft ,1 In |
| SizeIrregular | 36.09 X 89.9 Ft |
| SizeTotalText | 36.09 X 89.9 Ft |
Rooms
| Level | Type | Length | Width | Dimensions |
|---|---|---|---|---|
| Second Level | Primary Bedroom | 5.66 m | 3.96 m | 5.66 m x 3.96 m |
| Second Level | Bedroom 2 | 3.96 m | 3.04 m | 3.96 m x 3.04 m |
| Second Level | Bedroom 3 | 3.23 m | 2.74 m | 3.23 m x 2.74 m |
| Second Level | Bedroom 4 | 2.92 m | 3.04 m | 2.92 m x 3.04 m |
| Basement | Bedroom 5 | 4.2 m | 3.5 m | 4.2 m x 3.5 m |
| Basement | Kitchen | 3.96 m | 3.5 m | 3.96 m x 3.5 m |
| Basement | Living Room | 4.88 m | 3.54 m | 4.88 m x 3.54 m |
| Main Level | Living Room | 3.68 m | 3.96 m | 3.68 m x 3.96 m |
| Main Level | Family Room | 3.68 m | 4.87 m | 3.68 m x 4.87 m |
| Main Level | Dining Room | 3.96 m | 3.04 m | 3.96 m x 3.04 m |
| Main Level | Kitchen | 4.57 m | 3.9 m | 4.57 m x 3.9 m |
| Main Level | Eating Area | 4.57 m | 3.9 m | 4.57 m x 3.9 m |
Utilities
| Cable | Installed |
| Sewer | Installed |
Interested?
Contact us for more information
Harry Gakhal
Broker
10 Kingsbridge Gdn Cir #200
Mississauga, Ontario L5R 3K7



