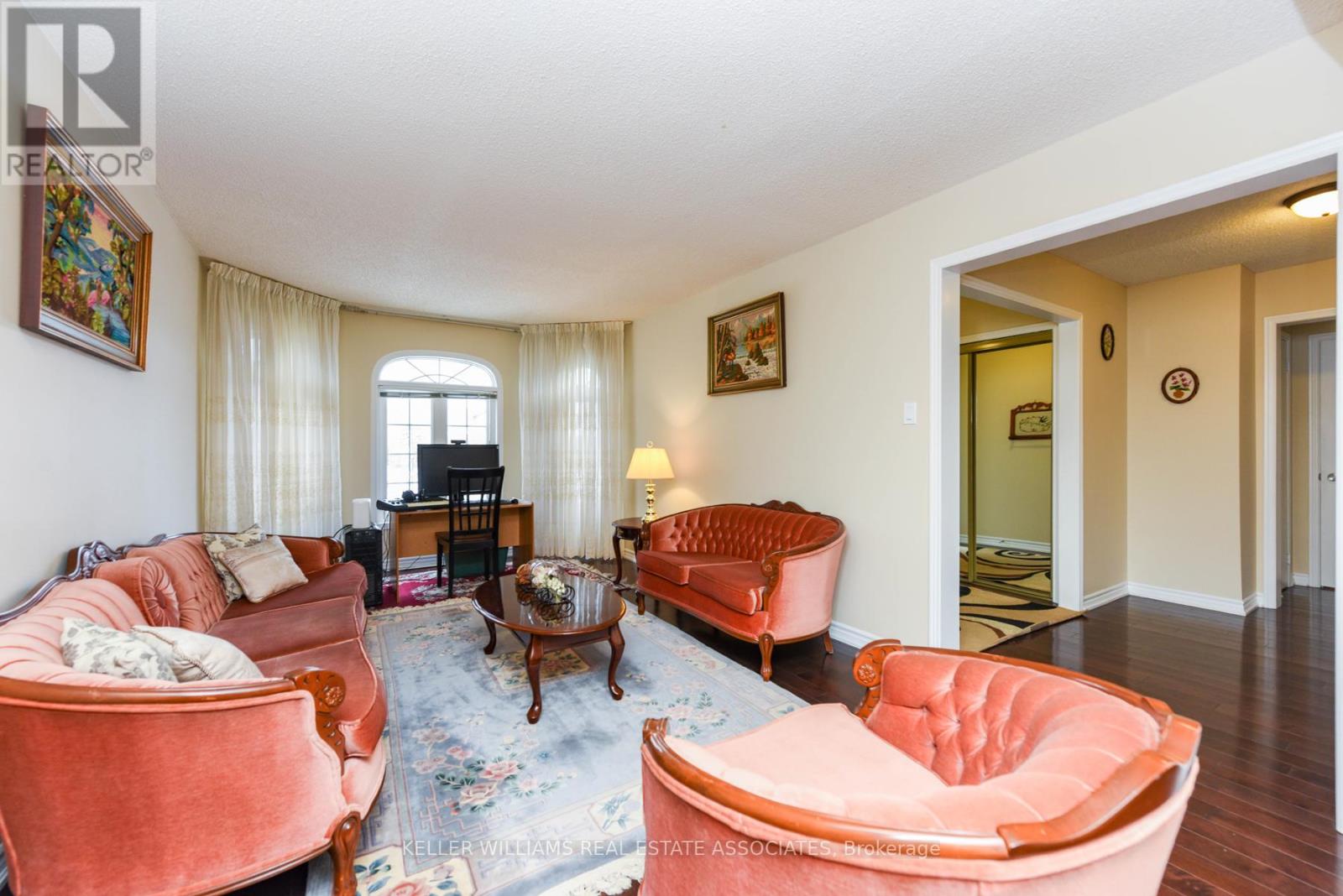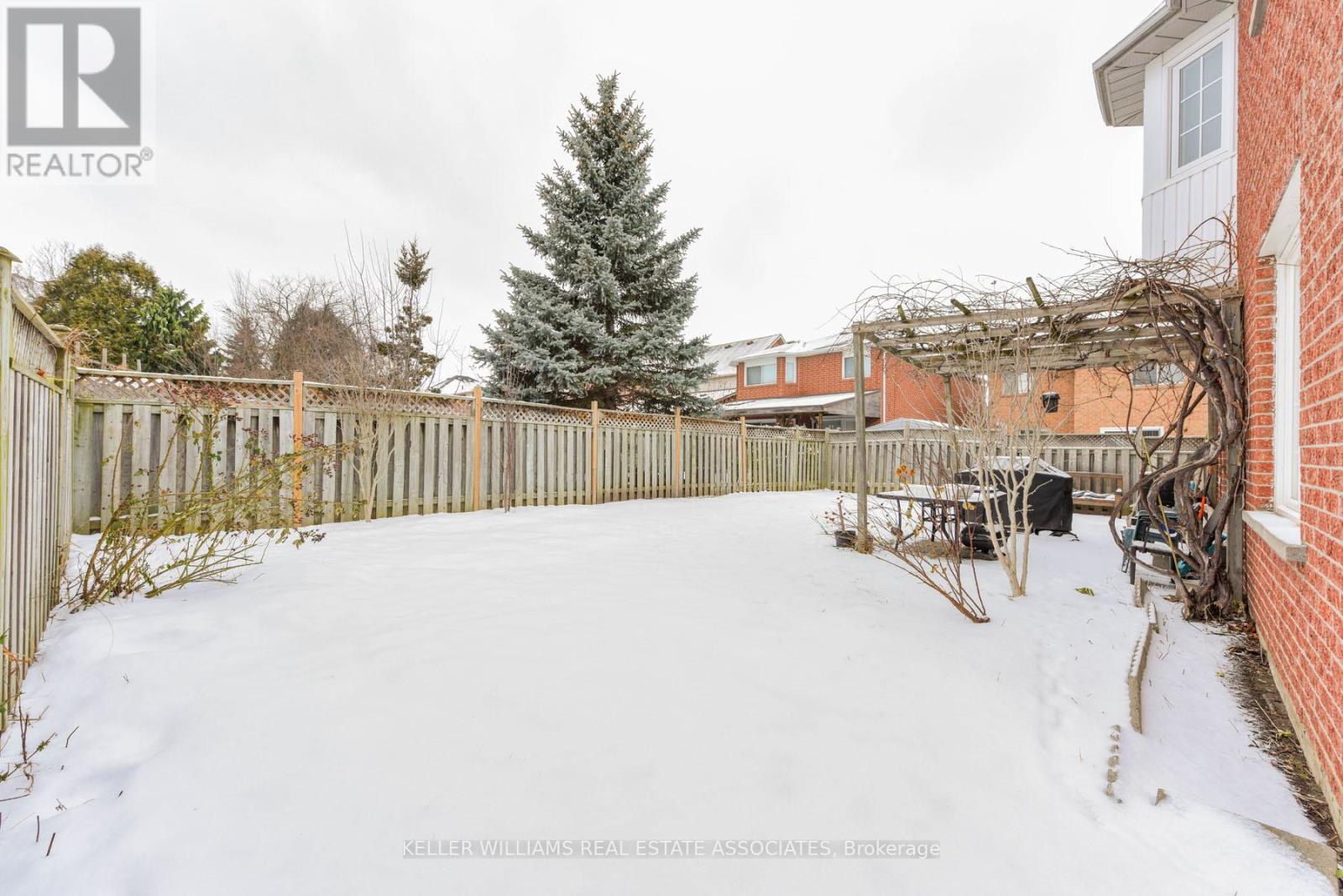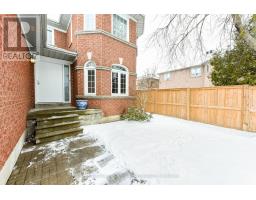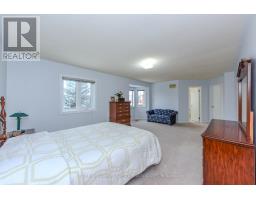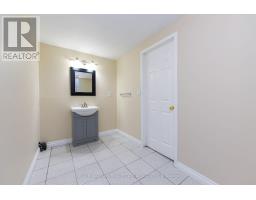116 Mountainash Road Brampton, Ontario L6R 1H8
$1,375,000
This Spectacular DETACHED House Sits on a 50' Wide Lot. Location, Location! Green Park built w/ 2830 Sqft Above Grade. 4 + 2 Bedrooms & 4 Baths. Real Hardwood Flooring On Main Level Floor, Curved Oak Staircase, Freshly Painted throughout. Main Floor Laundry w/ Garage Access to Home. Large Eat in Kitchen With Stainless Steel Appliances with doorway to Dining Room. Home Features Separate Formal Living/Dining Rooms with Large Windows. A Large Family Room with Picture Window and Wood Burning Fireplace, perfect for Family Movie Nights. The Bonus in this Home is the OFFICE /Library On Main Floor, perfect for Work at Home, or as a 5th Bedroom for Elderly Parents. Finished Basement with 1 Bedroom and 1 Office, including Large Living Room, Cold Room and 3 pc Washroom. Easy to convert this space to a Basement Apartment or just enjoy the extended family living space. Fully Fenced Large Backyard with Wide Side Yard, Features: Patio and Grape Vine Pergola. A Must See Property - Move in Ready! **** EXTRAS **** Office in Basement: Approx: 16x10 - ++ Updated Features: Roof, Windows, Front Door w/Security Multi Locks, Garage Doors, Bathroom Vanities (powder room & basement)++ Walk to Fortinos, All Amenities, Mins to Hospital, School & Public Transit (id:50886)
Property Details
| MLS® Number | W11925146 |
| Property Type | Single Family |
| Community Name | Sandringham-Wellington |
| AmenitiesNearBy | Public Transit, Park, Hospital, Place Of Worship |
| CommunityFeatures | School Bus |
| ParkingSpaceTotal | 6 |
Building
| BathroomTotal | 4 |
| BedroomsAboveGround | 4 |
| BedroomsBelowGround | 2 |
| BedroomsTotal | 6 |
| Amenities | Fireplace(s) |
| Appliances | Dishwasher, Dryer, Hood Fan, Refrigerator, Stove, Washer, Window Coverings |
| BasementDevelopment | Finished |
| BasementType | N/a (finished) |
| ConstructionStyleAttachment | Detached |
| CoolingType | Central Air Conditioning |
| ExteriorFinish | Brick |
| FireplacePresent | Yes |
| FireplaceTotal | 1 |
| FlooringType | Carpeted, Laminate, Hardwood, Ceramic |
| FoundationType | Poured Concrete |
| HalfBathTotal | 1 |
| HeatingFuel | Natural Gas |
| HeatingType | Forced Air |
| StoriesTotal | 2 |
| SizeInterior | 2499.9795 - 2999.975 Sqft |
| Type | House |
| UtilityWater | Municipal Water |
Parking
| Attached Garage |
Land
| Acreage | No |
| FenceType | Fenced Yard |
| LandAmenities | Public Transit, Park, Hospital, Place Of Worship |
| Sewer | Sanitary Sewer |
| SizeDepth | 111 Ft |
| SizeFrontage | 50 Ft |
| SizeIrregular | 50 X 111 Ft |
| SizeTotalText | 50 X 111 Ft |
| ZoningDescription | Residential |
Rooms
| Level | Type | Length | Width | Dimensions |
|---|---|---|---|---|
| Second Level | Bedroom 4 | 3.66 m | 3.35 m | 3.66 m x 3.35 m |
| Second Level | Primary Bedroom | 6.3 m | 3.96 m | 6.3 m x 3.96 m |
| Second Level | Bedroom 2 | 3.45 m | 3.96 m | 3.45 m x 3.96 m |
| Second Level | Bedroom 3 | 4.57 m | 3.3 m | 4.57 m x 3.3 m |
| Basement | Bedroom 5 | 3.08 m | 3.3 m | 3.08 m x 3.3 m |
| Basement | Living Room | 8.23 m | 3.45 m | 8.23 m x 3.45 m |
| Main Level | Living Room | 5.49 m | 3.3 m | 5.49 m x 3.3 m |
| Main Level | Dining Room | 5.08 m | 3.3 m | 5.08 m x 3.3 m |
| Main Level | Family Room | 5.8 m | 3.45 m | 5.8 m x 3.45 m |
| Main Level | Eating Area | 3.96 m | 3.3 m | 3.96 m x 3.3 m |
| Main Level | Kitchen | 3.3 m | 3.45 m | 3.3 m x 3.45 m |
| Main Level | Den | 3.45 m | 3.05 m | 3.45 m x 3.05 m |
Interested?
Contact us for more information
Berta Monteiro
Salesperson
1 3rd Ave
Orangeville, Ontario L9W 1G8










