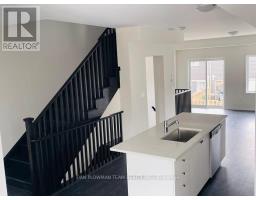127 Danzatore Path Oshawa, Ontario L1L 0P9
$2,900 Monthly
Welcome to 127 Danzatore Path. This Townhouse boasts 3 bedrooms and 3 bathrooms. Located in the prestigious Windfields area of Oshawa. Both trendy with modern finishes this townhome will not disappoint. Open concept kitchen with a farm sink, built in dishwasher and stainless-steel appliances. Quartz countertops, breakfast bar and dining area. Enjoy your morning coffee in front of the beautiful gas fireplace while watching the snow fall and in the summer on the main level balcony. The second-floor landry will offer loads of convenience. Do not miss out on this one! (id:50886)
Property Details
| MLS® Number | E11925596 |
| Property Type | Single Family |
| Community Name | Windfields |
| ParkingSpaceTotal | 2 |
Building
| BathroomTotal | 3 |
| BedroomsAboveGround | 3 |
| BedroomsTotal | 3 |
| Appliances | Water Heater |
| BasementDevelopment | Finished |
| BasementType | N/a (finished) |
| ConstructionStyleAttachment | Attached |
| CoolingType | Central Air Conditioning |
| ExteriorFinish | Brick |
| FireplacePresent | Yes |
| FlooringType | Laminate |
| FoundationType | Poured Concrete |
| HalfBathTotal | 1 |
| HeatingFuel | Natural Gas |
| HeatingType | Forced Air |
| StoriesTotal | 3 |
| Type | Row / Townhouse |
| UtilityWater | Municipal Water |
Parking
| Attached Garage |
Land
| Acreage | No |
| Sewer | Sanitary Sewer |
Rooms
| Level | Type | Length | Width | Dimensions |
|---|---|---|---|---|
| Second Level | Primary Bedroom | 4.35 m | 2.74 m | 4.35 m x 2.74 m |
| Second Level | Bedroom 2 | 3.35 m | 2.36 m | 3.35 m x 2.36 m |
| Second Level | Bedroom 3 | 2.68 m | 2.24 m | 2.68 m x 2.24 m |
| Main Level | Living Room | 4.76 m | 4.05 m | 4.76 m x 4.05 m |
| Main Level | Kitchen | 4.03 m | 2.8 m | 4.03 m x 2.8 m |
| Main Level | Dining Room | 2.87 m | 2.7 m | 2.87 m x 2.7 m |
https://www.realtor.ca/real-estate/27806698/127-danzatore-path-oshawa-windfields-windfields
Interested?
Contact us for more information
Dan Plowman
Salesperson
800 King St West
Oshawa, Ontario L1J 2L5











































