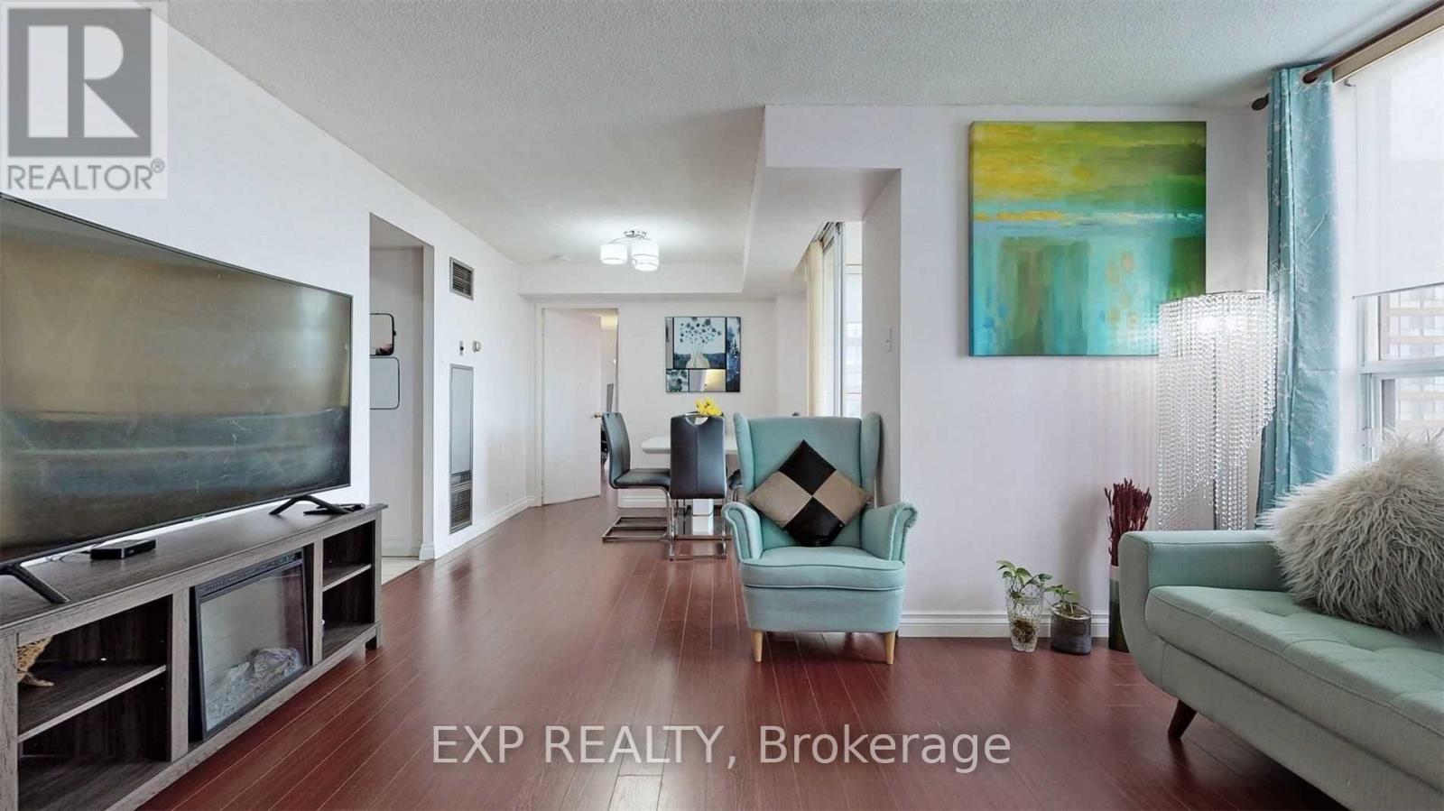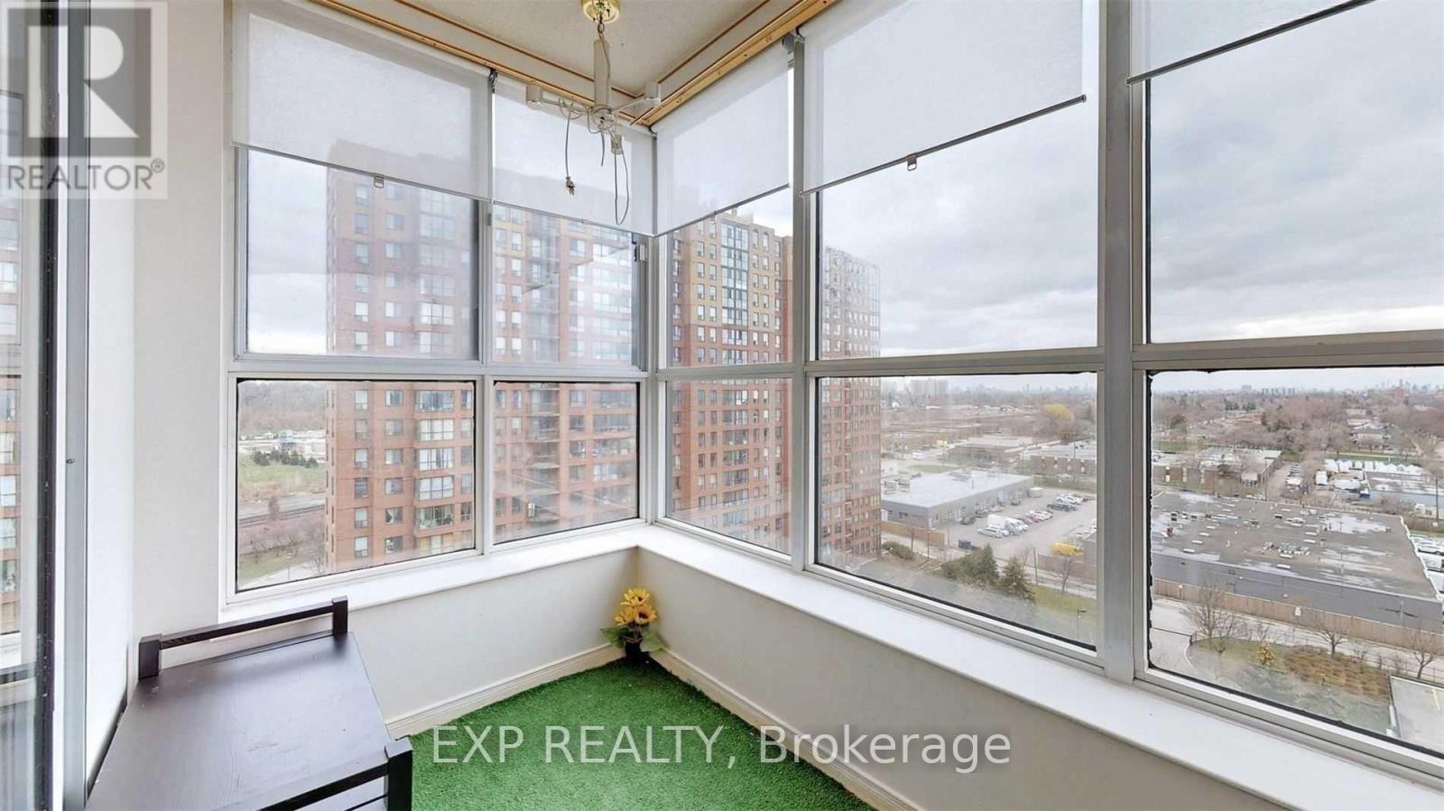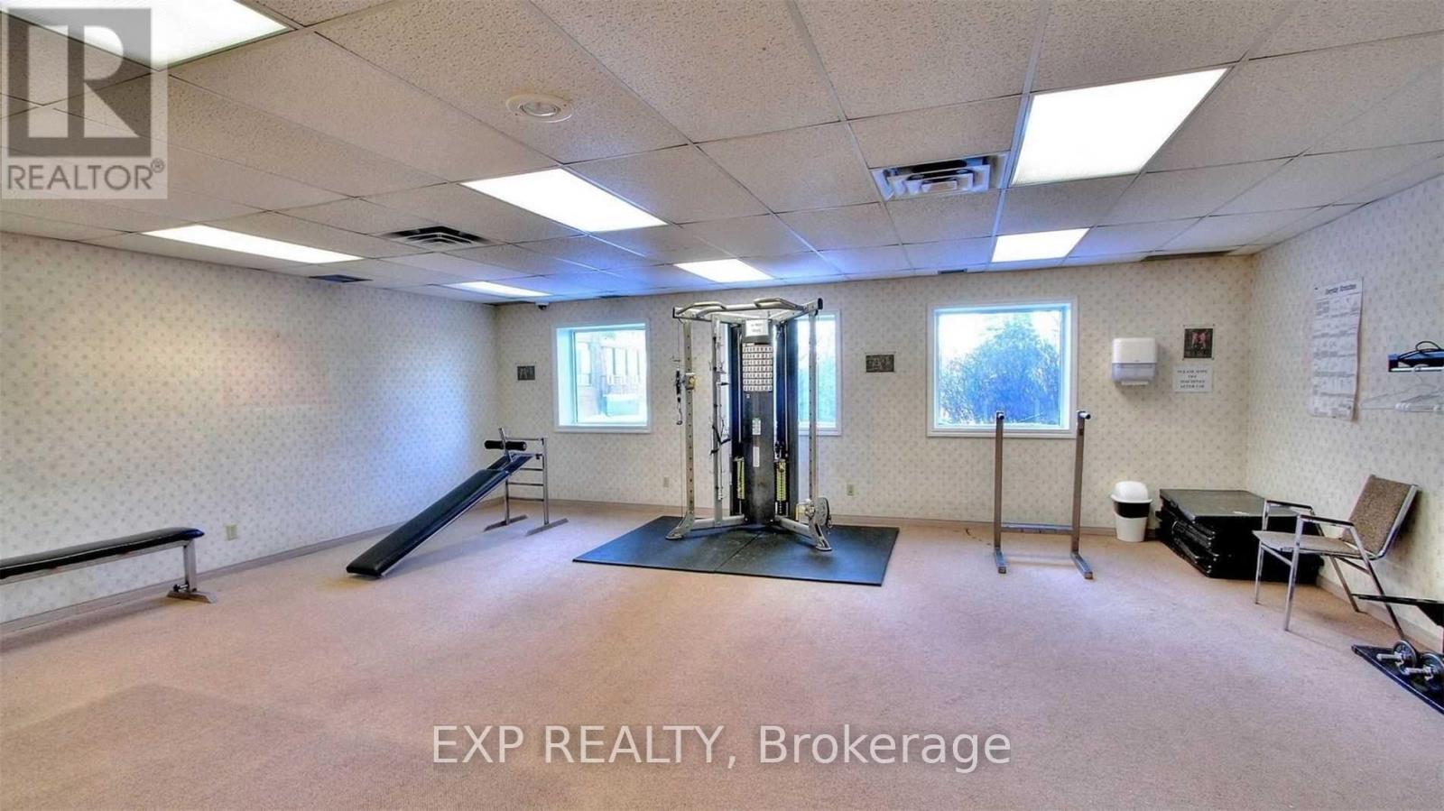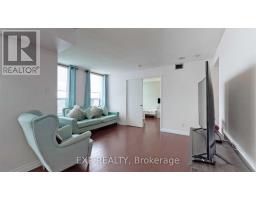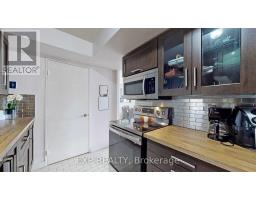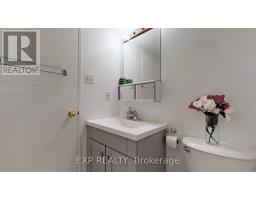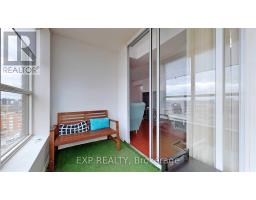1213 - 330 Mccowan Road Toronto, Ontario M1J 3N3
3 Bedroom
2 Bathroom
999.992 - 1198.9898 sqft
Central Air Conditioning
Forced Air
$499,900Maintenance, Insurance, Common Area Maintenance, Heat, Electricity, Parking, Water
$816.04 Monthly
Maintenance, Insurance, Common Area Maintenance, Heat, Electricity, Parking, Water
$816.04 MonthlyClean And Bright 2 Bedrooms And 2 Bathrooms, Condo Close To All Amenities, Modern Kitchen, Custom Designed Kitchen W/Granite Countertop, Stainless Steel Appliances, Lots Of Windows, Walking Distance To School, Ttc And Shopping, Outstanding Floor Plan, Close To All Amenities, School, Ttc, Walking Distance To Shopping, Park, Place Of Worship, 20 Min. Ride To Downtown! **** EXTRAS **** 1 Fridge, 1 Stove, Stacked Washer/Dryer, All Electric Light Fixtures, All Window Coverings, Parking A15 (id:50886)
Property Details
| MLS® Number | E11925567 |
| Property Type | Single Family |
| Community Name | Eglinton East |
| CommunityFeatures | Pet Restrictions |
| Features | Balcony, Carpet Free |
| ParkingSpaceTotal | 1 |
Building
| BathroomTotal | 2 |
| BedroomsAboveGround | 2 |
| BedroomsBelowGround | 1 |
| BedroomsTotal | 3 |
| Amenities | Storage - Locker |
| CoolingType | Central Air Conditioning |
| ExteriorFinish | Concrete |
| FlooringType | Laminate, Ceramic |
| HalfBathTotal | 1 |
| HeatingFuel | Natural Gas |
| HeatingType | Forced Air |
| SizeInterior | 999.992 - 1198.9898 Sqft |
| Type | Apartment |
Parking
| Underground |
Land
| Acreage | No |
Rooms
| Level | Type | Length | Width | Dimensions |
|---|---|---|---|---|
| Flat | Living Room | 14.44 m | 9.22 m | 14.44 m x 9.22 m |
| Flat | Dining Room | 10.99 m | 9.51 m | 10.99 m x 9.51 m |
| Flat | Kitchen | 10.83 m | 11.48 m | 10.83 m x 11.48 m |
| Flat | Primary Bedroom | 11.81 m | 11.48 m | 11.81 m x 11.48 m |
| Flat | Bedroom 2 | 10.27 m | 10 m | 10.27 m x 10 m |
| Flat | Den | 8.6 m | 7.91 m | 8.6 m x 7.91 m |
| Flat | Solarium | 9.51 m | 5.25 m | 9.51 m x 5.25 m |
Interested?
Contact us for more information
Gautam K Paul
Broker
Exp Realty
2281 Kingston Rd 2/flr
Toronto, Ontario M1N 1T8
2281 Kingston Rd 2/flr
Toronto, Ontario M1N 1T8









