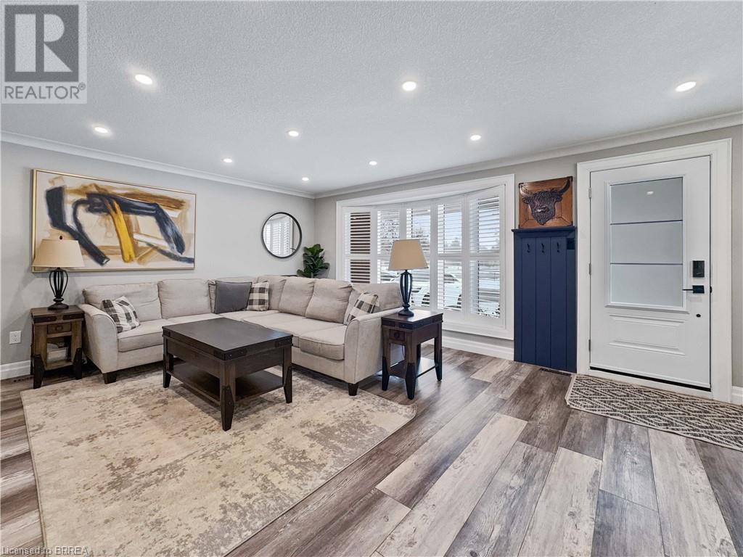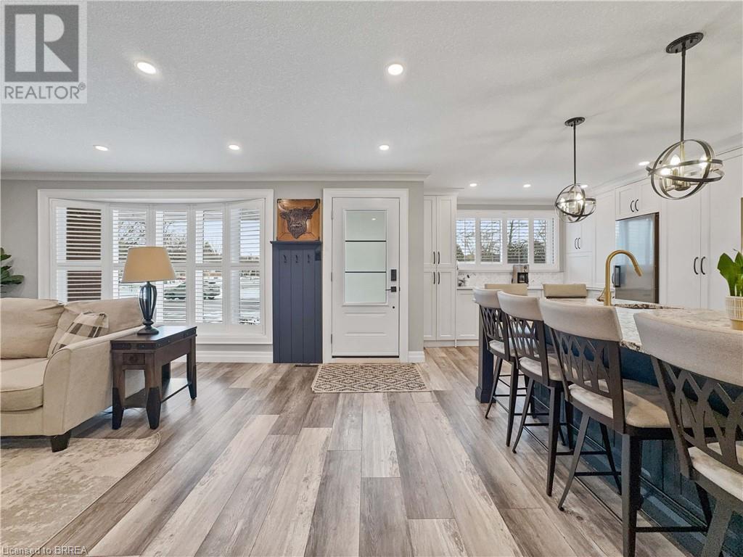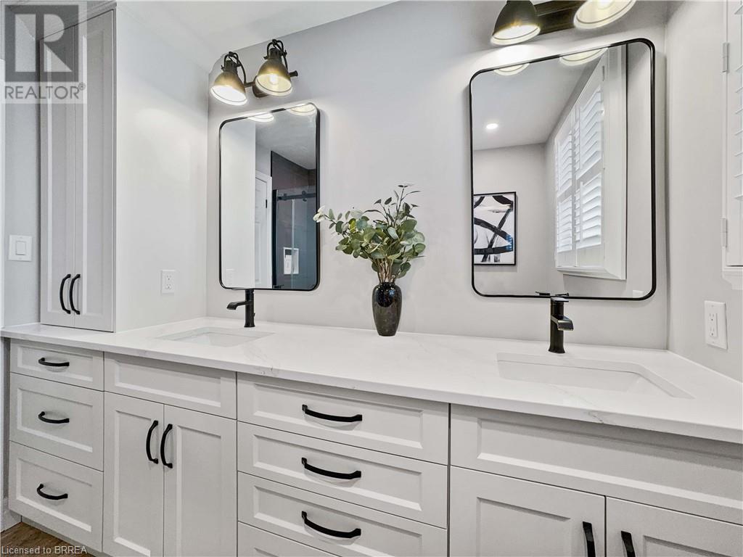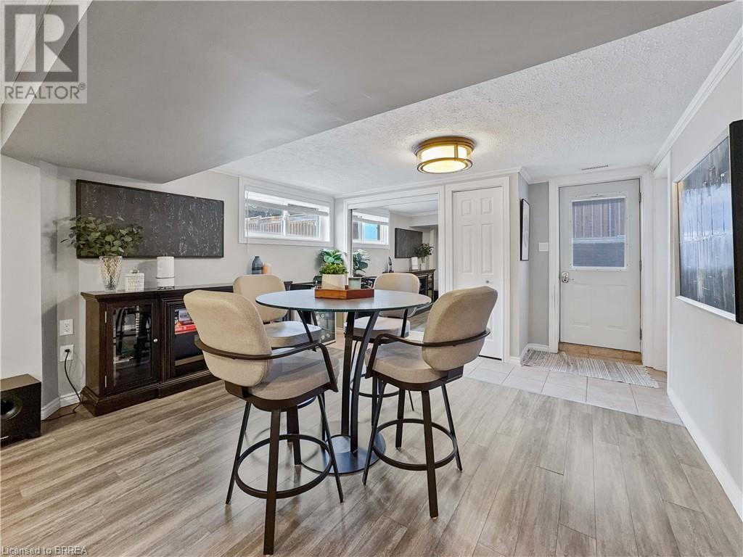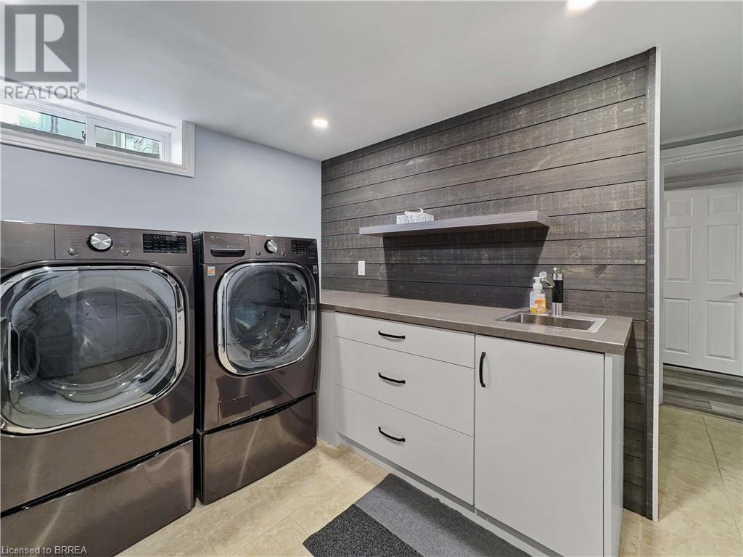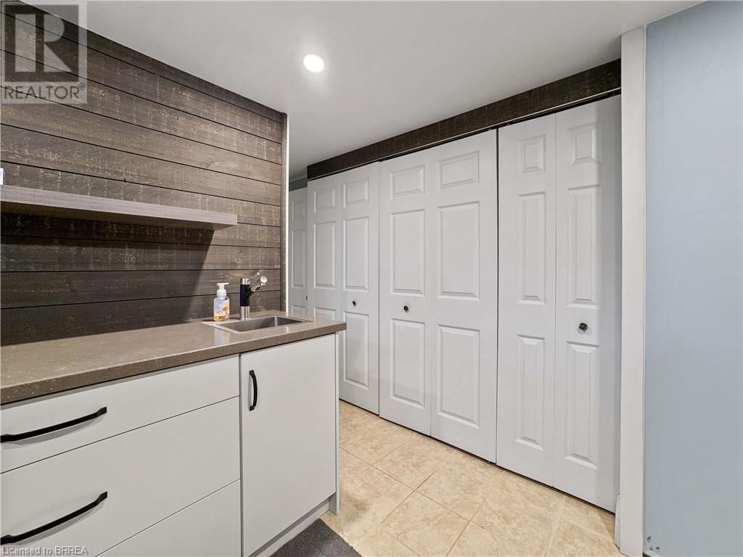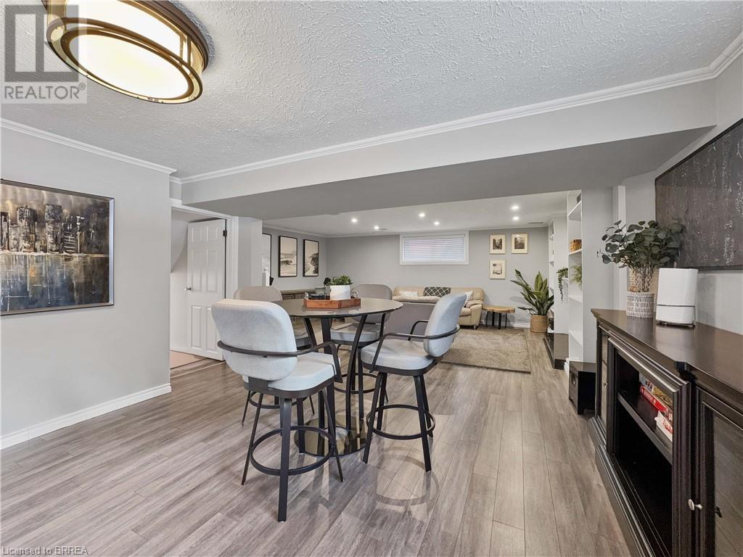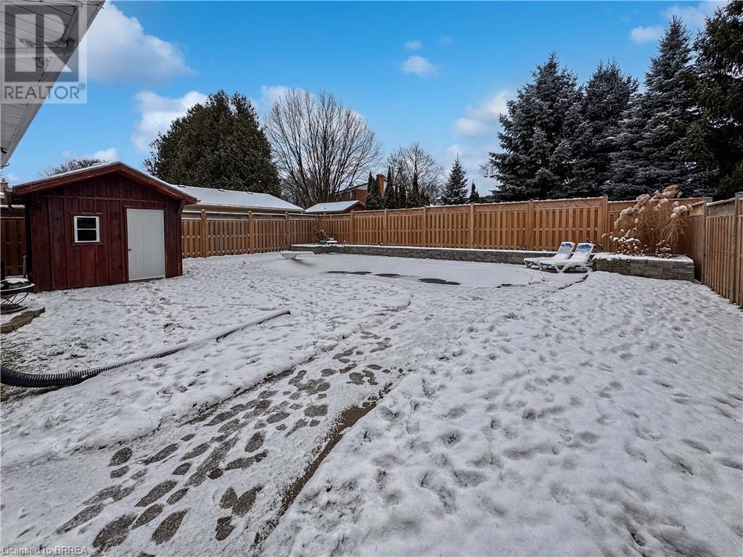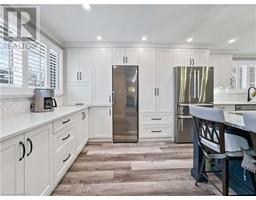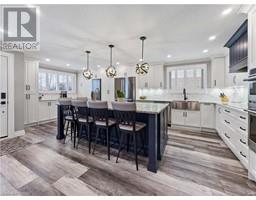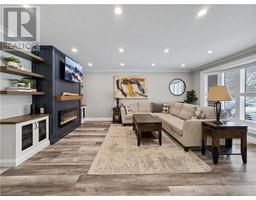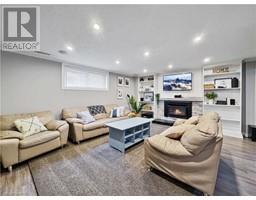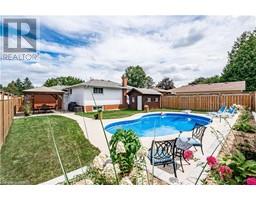8 Cedarland Drive Brantford, Ontario N3R 6G6
$899,999
Discover this beautifully updated 4-level backsplit in the sought-after north end of Brantford! Thoughtfully renovated, this home is perfect for entertaining. The open-concept kitchen is a standout, featuring a massive 8.5-ft granite island with seating for six, stainless steel appliances, a coffee bar, and smart design elements. With roll-out pantry drawers, extra storage in the kitchen island and dual fridges, every detail has been carefully planned. The living room exudes warmth, showcasing a shiplap accent wall with an electric fireplace, floating walnut-stained shelves, and built-in cabinetry that flows seamlessly with the kitchen design. Upstairs, you’ll find three spacious bedrooms, all with California shutters, and a renovated 5-piece bathroom with a Quartz countertop and dual sinks. The lower level is a cozy retreat, boasting a large family room with built-in shelving, a gas fireplace, and a 3-piece bathroom with a custom shower and granite countertop. The basement adds even more value with a storage room, a well-equipped laundry area, and two versatile rooms for use as an office, playroom, or den. Step outside to enjoy the professionally landscaped front yard with a sprinkler system. The backyard is your personal oasis, complete with a sparkling inground pool (liner replaced in 2023, pump in 2022), a stamped concrete patio, and a wooden gazebo—perfect for summer barbecues or relaxing evenings. Located close to schools, parks, shopping, and just minutes from the highway, this stunning home is ready to welcome you and your family! (id:50886)
Property Details
| MLS® Number | 40690333 |
| Property Type | Single Family |
| AmenitiesNearBy | Park, Playground, Public Transit, Schools, Shopping |
| CommunityFeatures | School Bus |
| EquipmentType | Water Heater |
| Features | Paved Driveway, Automatic Garage Door Opener |
| ParkingSpaceTotal | 4 |
| RentalEquipmentType | Water Heater |
Building
| BathroomTotal | 2 |
| BedroomsAboveGround | 3 |
| BedroomsTotal | 3 |
| Appliances | Dishwasher, Dryer, Microwave, Oven - Built-in, Refrigerator, Stove, Water Softener, Washer, Microwave Built-in, Hood Fan, Window Coverings, Garage Door Opener |
| BasementDevelopment | Finished |
| BasementType | Full (finished) |
| ConstructedDate | 1975 |
| ConstructionStyleAttachment | Detached |
| CoolingType | Central Air Conditioning |
| ExteriorFinish | Aluminum Siding, Brick, Concrete, Shingles |
| FireProtection | Smoke Detectors |
| Fixture | Ceiling Fans |
| FoundationType | Poured Concrete |
| HeatingFuel | Natural Gas |
| HeatingType | Forced Air, Hot Water Radiator Heat |
| SizeInterior | 2476 Sqft |
| Type | House |
| UtilityWater | Municipal Water |
Parking
| Attached Garage |
Land
| Acreage | No |
| LandAmenities | Park, Playground, Public Transit, Schools, Shopping |
| LandscapeFeatures | Landscaped |
| Sewer | Municipal Sewage System |
| SizeDepth | 120 Ft |
| SizeFrontage | 55 Ft |
| SizeTotalText | Under 1/2 Acre |
| ZoningDescription | R1b |
Rooms
| Level | Type | Length | Width | Dimensions |
|---|---|---|---|---|
| Second Level | Bedroom | 11'5'' x 9'3'' | ||
| Second Level | Primary Bedroom | 13'2'' x 15'2'' | ||
| Second Level | Bedroom | 13'2'' x 14'6'' | ||
| Second Level | 4pc Bathroom | Measurements not available | ||
| Basement | Laundry Room | 10'11'' x 10'0'' | ||
| Basement | Office | 12'2'' x 8'0'' | ||
| Basement | Den | 10'6'' x 13'10'' | ||
| Basement | Storage | 9'6'' x 7'3'' | ||
| Lower Level | 3pc Bathroom | Measurements not available | ||
| Lower Level | Family Room | 28'6'' x 19'11'' | ||
| Main Level | Living Room | 18'4'' x 14'7'' | ||
| Main Level | Kitchen | 22'10'' x 10'3'' |
https://www.realtor.ca/real-estate/27806424/8-cedarland-drive-brantford
Interested?
Contact us for more information
Michelle Topic
Salesperson
4145 North Service Road 2nd Floor #o
Burlington, Ontario L7L 6A3








