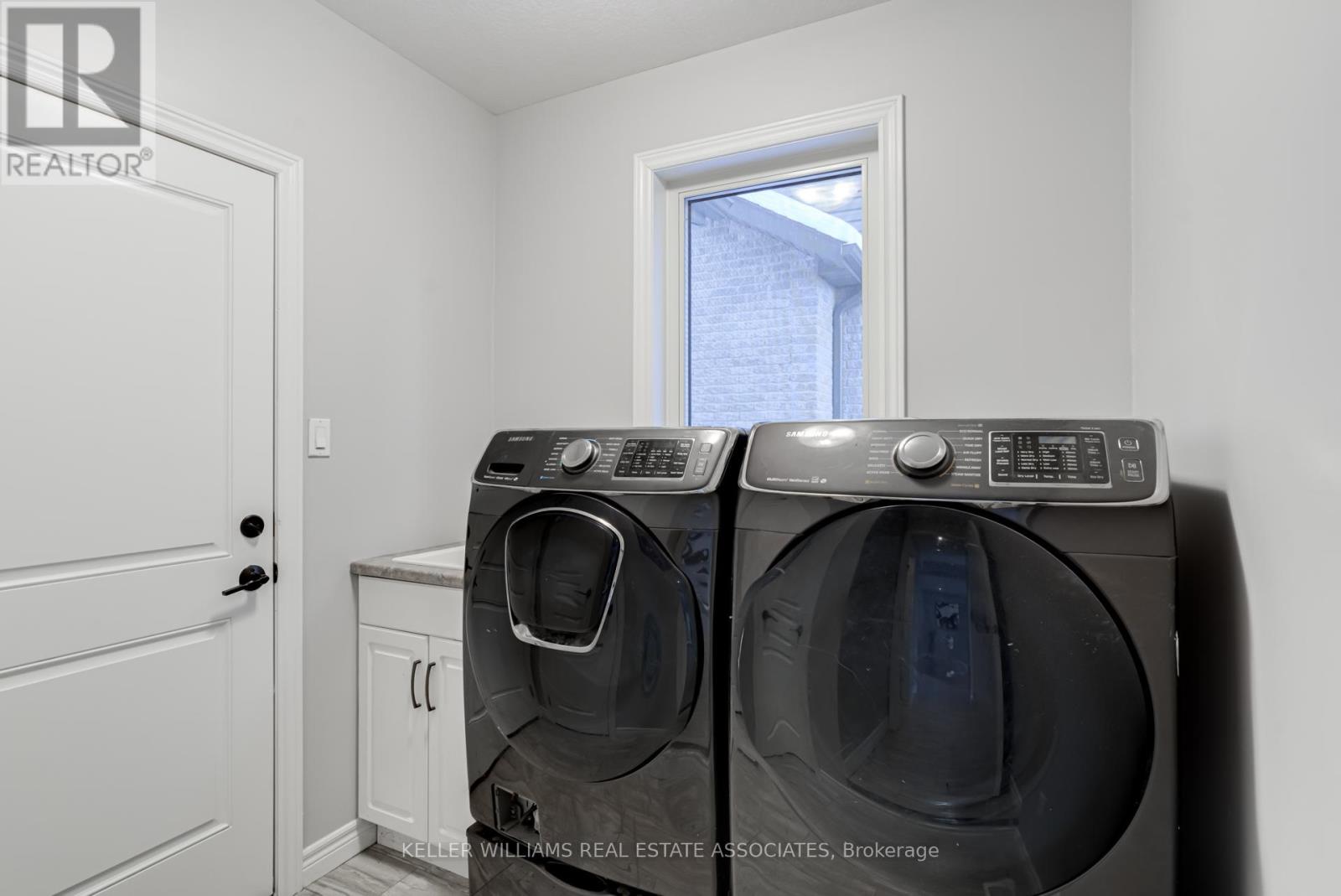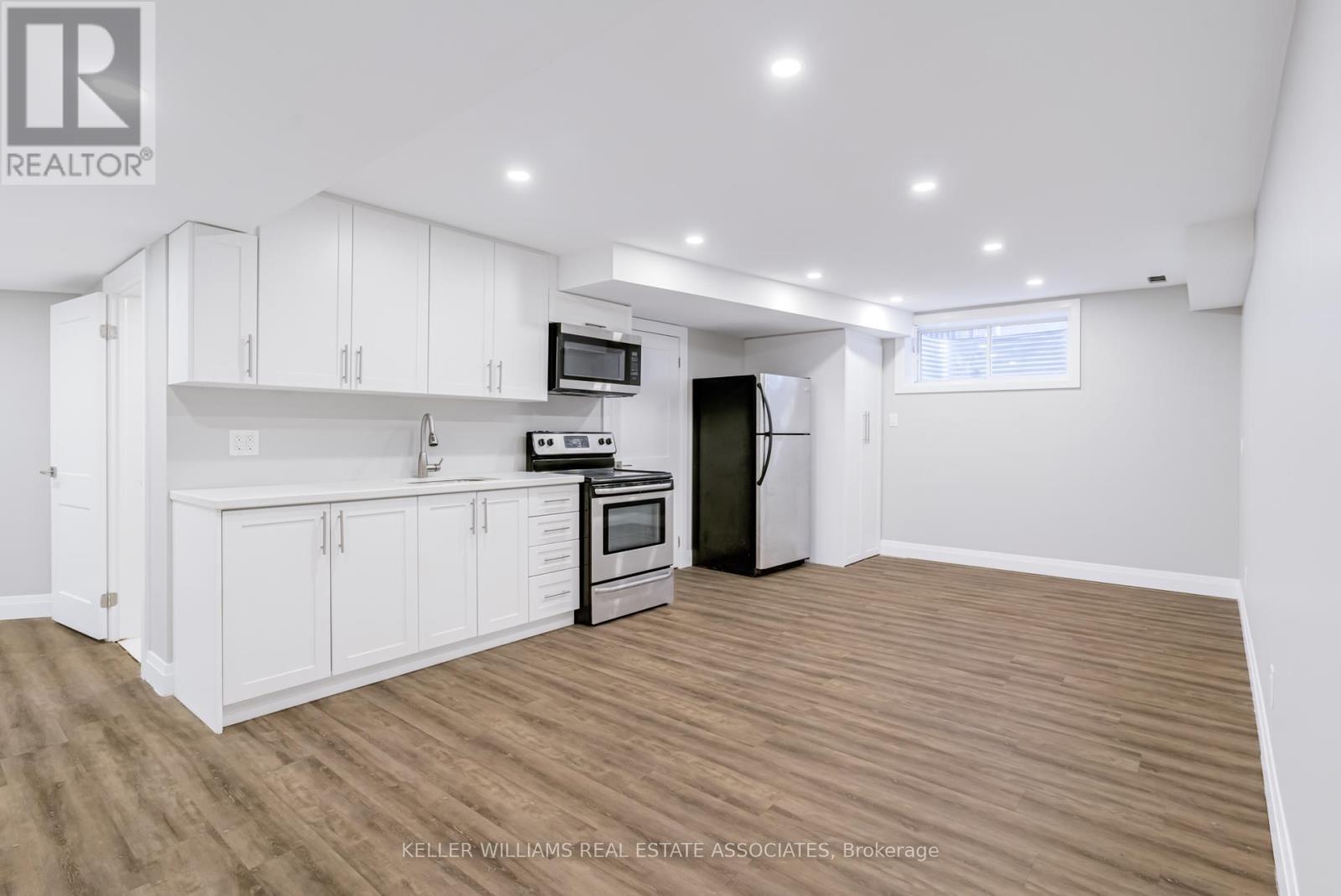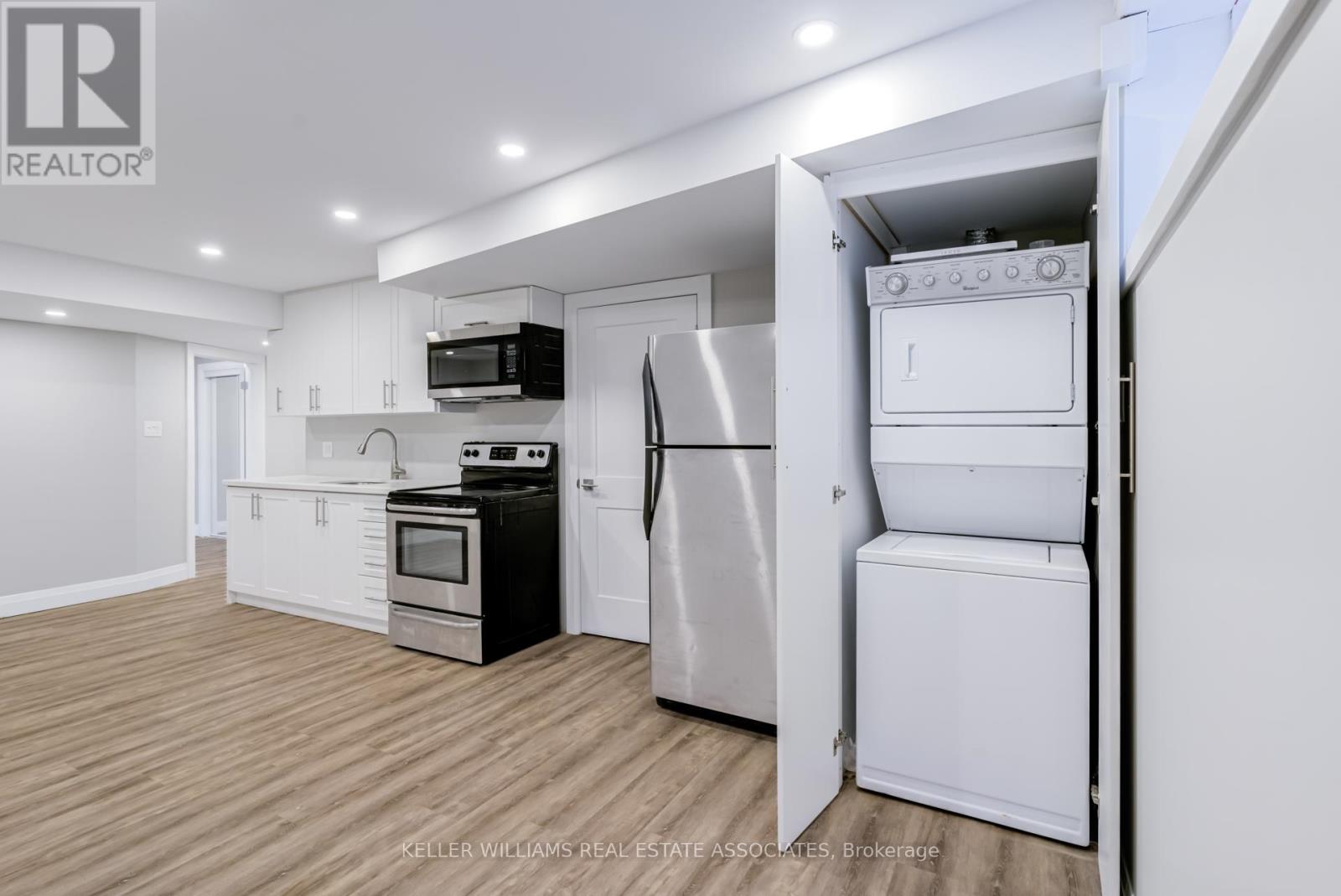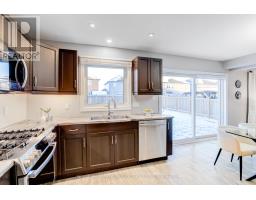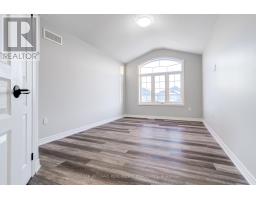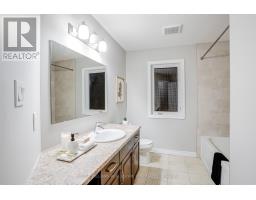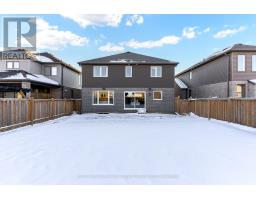10 Stuckey Lane East Luther Grand Valley, Ontario L9W 6W5
$959,900
Welcome to 10 Stuckey Lane situated on a premium 115ft lot in the highly sought after Mayberry Hill community in the beautiful Grand Valley. This 4+1 bedroom detached home offers an open layout main floor living and dining space making it an absolute dream for entertainment! Beautiful Kitchen with separate pantry, Stove Gas Line Access and overhead microwave range. Premium flooring throughout - absolutely zero carpet. The second floor boasts a Large Primary bedroom with his & her closets, spacious ensuite with modern double vanity and beautifully tiled walk-in shower. 3 generously sized bedrooms and main bath with tub perfect for a growing family. The fully finished basement (2019) offers an open concept living/dining area, a spacious bedroom, full kitchen and 3pc bath making it a great opportunity for either rental income, in-law suite or living space. Double Car Garage w. Remote entry & Huge Backyard. Conveniently located just minutes to local shopping and amenities, short drive to the heart of nearby Orangeville. Dont miss out on this one, Book a showing today! **** EXTRAS **** Built-In Surround Sound System In Great Rm, Pot Lights, Cvac. (id:50886)
Open House
This property has open houses!
2:00 pm
Ends at:4:00 pm
Property Details
| MLS® Number | X11925525 |
| Property Type | Single Family |
| Community Name | Grand Valley |
| CommunityFeatures | School Bus |
| EquipmentType | Water Heater - Electric |
| ParkingSpaceTotal | 6 |
| RentalEquipmentType | Water Heater - Electric |
Building
| BathroomTotal | 4 |
| BedroomsAboveGround | 4 |
| BedroomsBelowGround | 1 |
| BedroomsTotal | 5 |
| Amenities | Fireplace(s) |
| Appliances | Garage Door Opener Remote(s), Water Softener, Water Heater, Dishwasher, Dryer, Microwave, Range, Refrigerator, Two Stoves, Washer, Window Coverings |
| BasementDevelopment | Unfinished |
| BasementType | Full (unfinished) |
| ConstructionStyleAttachment | Detached |
| CoolingType | Central Air Conditioning |
| ExteriorFinish | Brick, Vinyl Siding |
| FireplacePresent | Yes |
| FireplaceTotal | 1 |
| FlooringType | Hardwood, Ceramic, Carpeted |
| FoundationType | Poured Concrete |
| HalfBathTotal | 1 |
| HeatingFuel | Natural Gas |
| HeatingType | Forced Air |
| StoriesTotal | 2 |
| SizeInterior | 1999.983 - 2499.9795 Sqft |
| Type | House |
| UtilityWater | Municipal Water |
Parking
| Garage |
Land
| Acreage | No |
| Sewer | Sanitary Sewer |
| SizeDepth | 114 Ft ,9 In |
| SizeFrontage | 45 Ft ,3 In |
| SizeIrregular | 45.3 X 114.8 Ft |
| SizeTotalText | 45.3 X 114.8 Ft |
| SurfaceWater | River/stream |
| ZoningDescription | Res. |
Rooms
| Level | Type | Length | Width | Dimensions |
|---|---|---|---|---|
| Second Level | Primary Bedroom | 3.38 m | 4.18 m | 3.38 m x 4.18 m |
| Second Level | Bedroom 2 | 3.05 m | 3.69 m | 3.05 m x 3.69 m |
| Second Level | Bedroom 3 | 2.77 m | 3.32 m | 2.77 m x 3.32 m |
| Second Level | Bedroom 4 | 3.63 m | 3.81 m | 3.63 m x 3.81 m |
| Basement | Bedroom | 2.57 m | 3.41 m | 2.57 m x 3.41 m |
| Main Level | Great Room | 4.08 m | 5.67 m | 4.08 m x 5.67 m |
| Main Level | Dining Room | 2.87 m | 3.2 m | 2.87 m x 3.2 m |
| Main Level | Kitchen | 2.62 m | 3.05 m | 2.62 m x 3.05 m |
Utilities
| Cable | Available |
| Sewer | Available |
Interested?
Contact us for more information
Sheldon Samuel Mahoney
Salesperson
1939 Ironoak Way #101
Oakville, Ontario L6H 3V8












