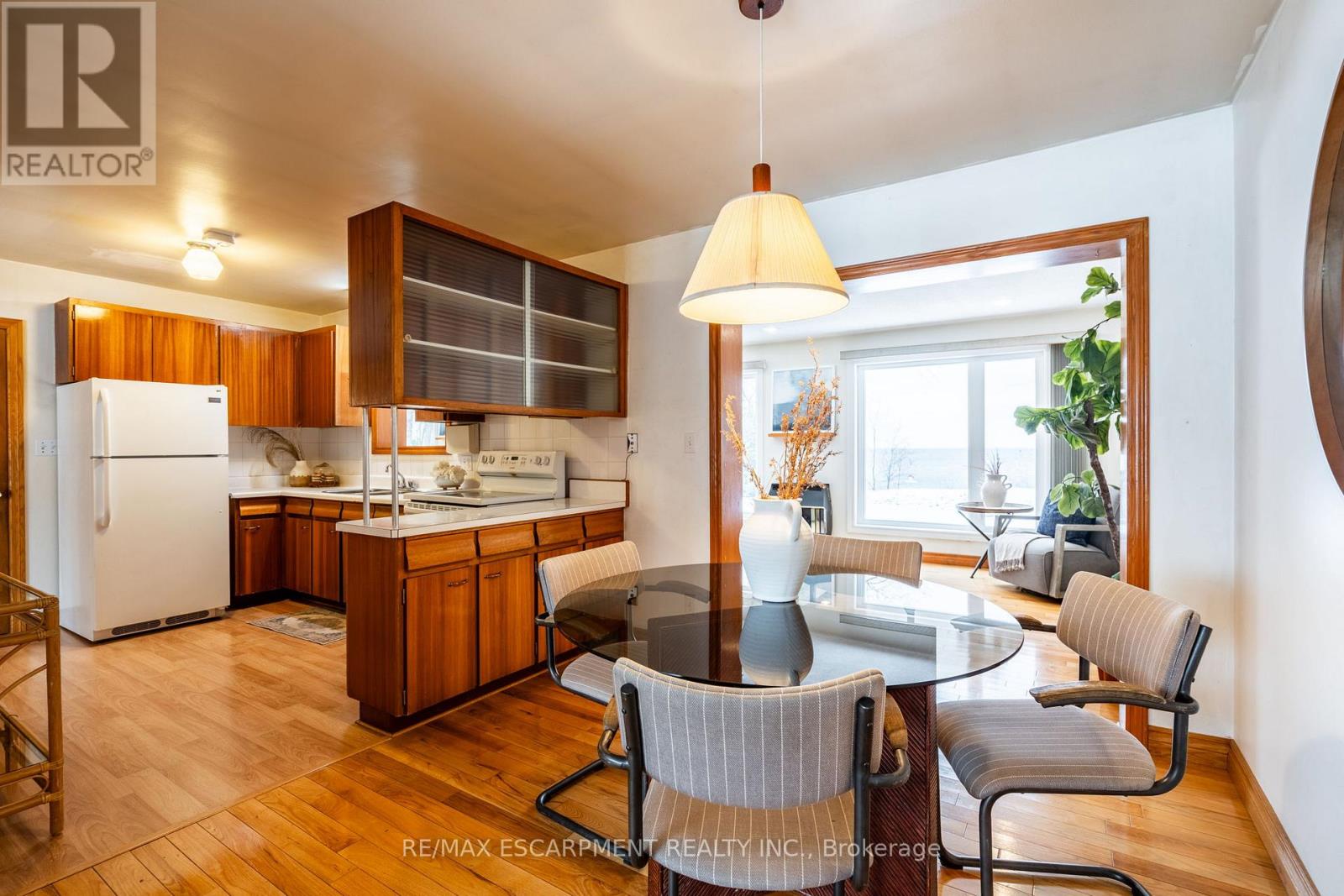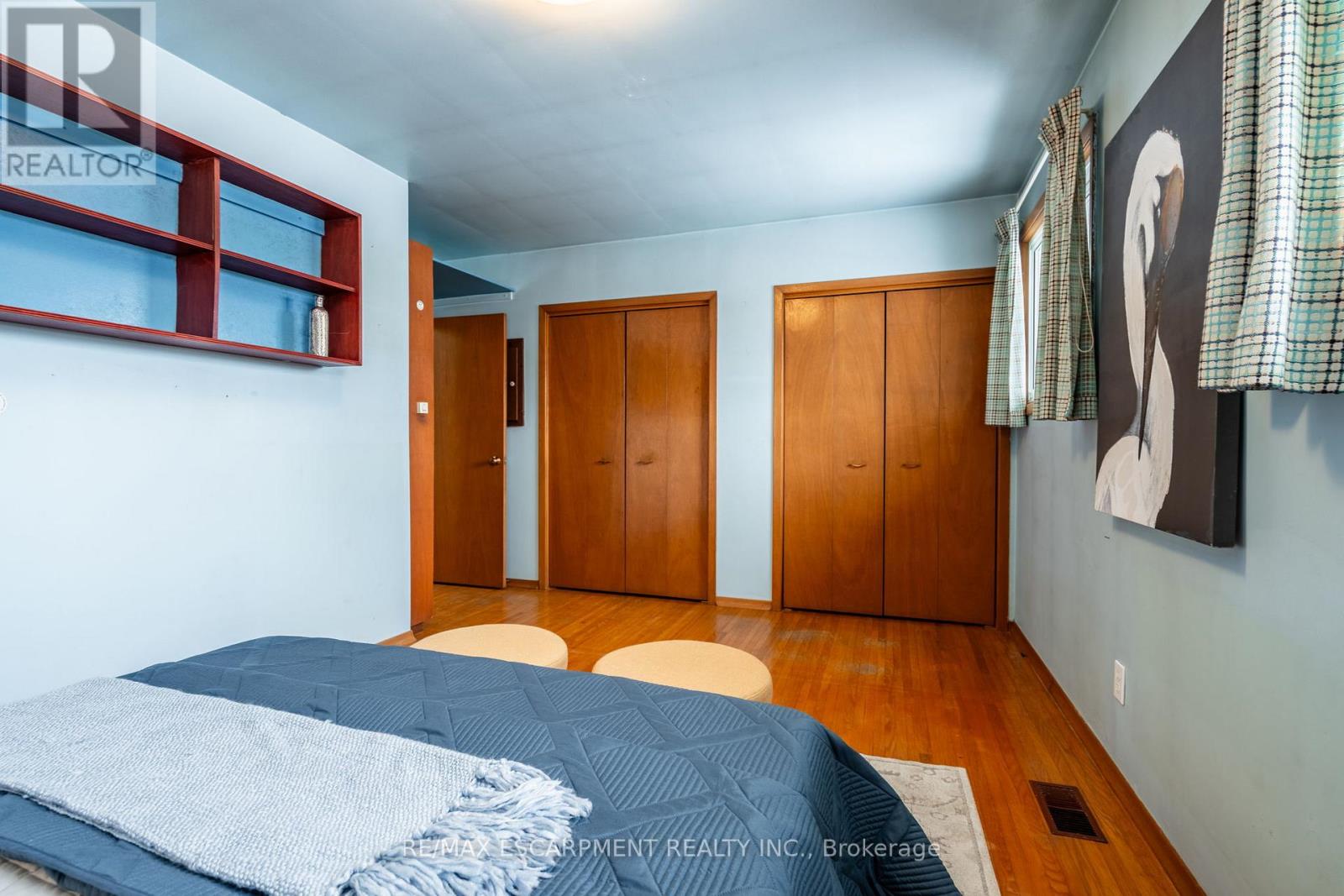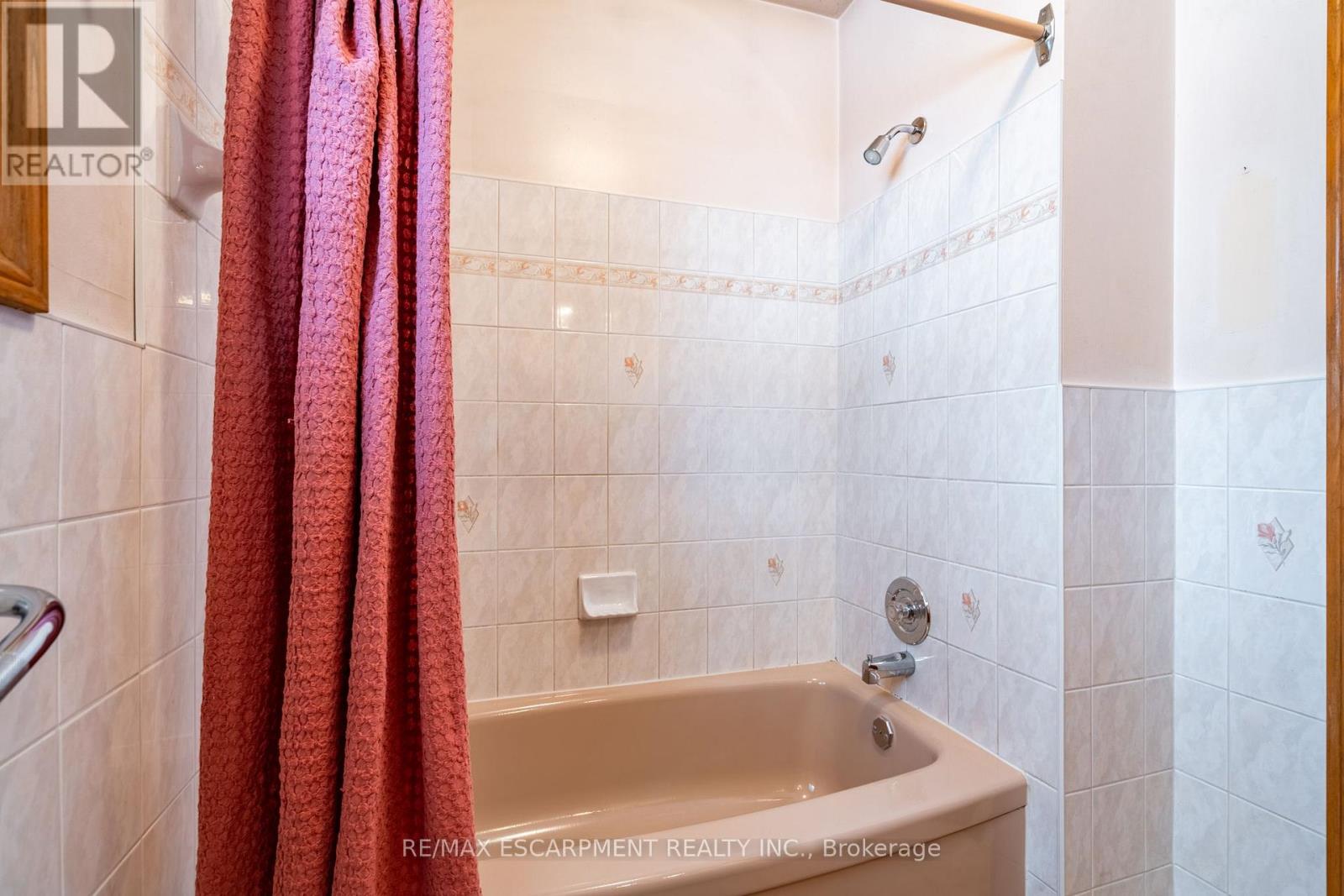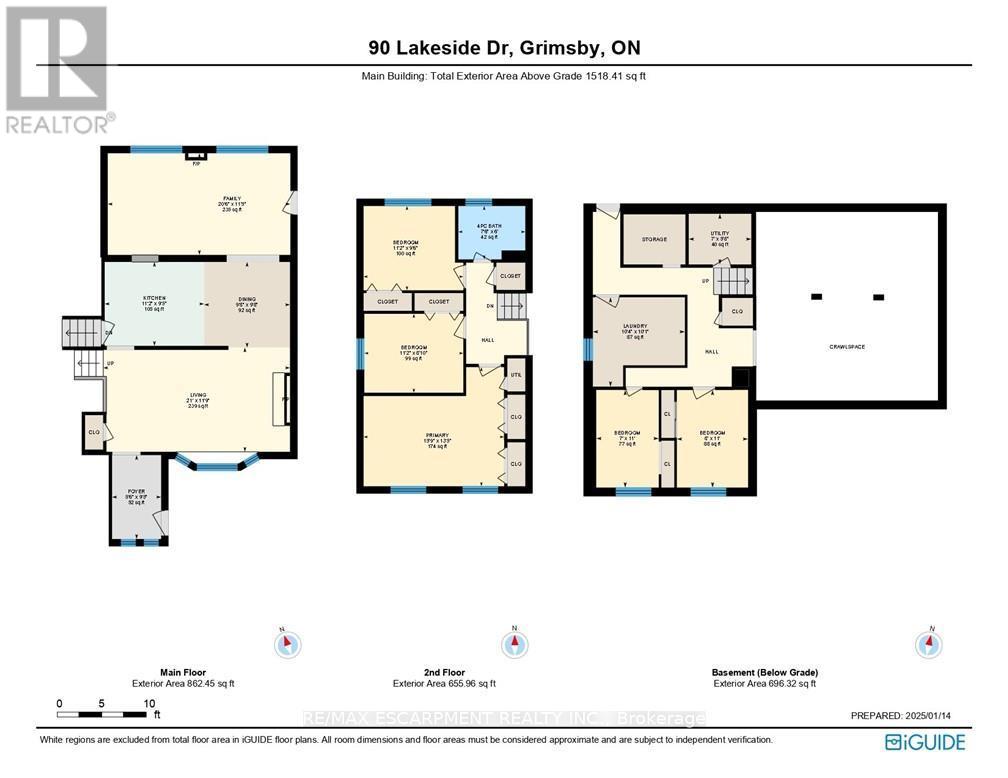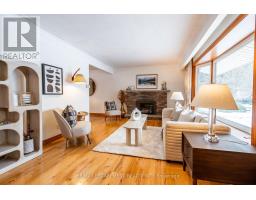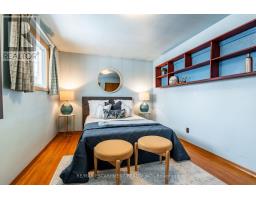90 Lakeside Drive Grimsby, Ontario L3M 2L5
$899,900
Welcome to 90 Lakeside Drive, a stunning waterfront property in Grimsby offering breathtaking panoramic views of the Toronto skyline and Lake Ontario. This charming 3-bedroom, 1-bath home is set on a mature lot, providing a serene and private retreat while remaining close to local amenities. The main floor features a cozy family room with a fireplace, perfect for relaxing while enjoying the beautiful lake views. A spacious formal living room, also with a fireplace, adds to the homes warmth and elegance, while a large bay window invites an abundance of natural light and frames the picturesque surroundings. The mature lot provides a peaceful atmosphere and is just a short stroll from Murray Street Park, offering access to outdoor recreation and green space. With its prime location, stunning vistas, and cozy interior, this property offers the perfect blend of waterfront living and comfort. The lower level offers a variety of options featuring a 3-piece rouged in bath and separate basement walk-up. (id:50886)
Property Details
| MLS® Number | X11925637 |
| Property Type | Single Family |
| AmenitiesNearBy | Beach, Park, Schools |
| Features | Flat Site, Dry, Carpet Free |
| ParkingSpaceTotal | 4 |
| Structure | Shed |
| ViewType | View Of Water, Direct Water View |
| WaterFrontType | Waterfront |
Building
| BathroomTotal | 1 |
| BedroomsAboveGround | 3 |
| BedroomsTotal | 3 |
| Amenities | Fireplace(s) |
| Appliances | Water Heater, Water Meter, Dryer, Refrigerator, Stove, Washer |
| BasementType | Partial |
| ConstructionStyleAttachment | Detached |
| ConstructionStyleSplitLevel | Sidesplit |
| CoolingType | Central Air Conditioning |
| ExteriorFinish | Brick, Vinyl Siding |
| FireProtection | Smoke Detectors |
| FireplacePresent | Yes |
| FireplaceTotal | 2 |
| FlooringType | Hardwood |
| FoundationType | Block |
| HeatingFuel | Natural Gas |
| HeatingType | Forced Air |
| SizeInterior | 1499.9875 - 1999.983 Sqft |
| Type | House |
| UtilityWater | Municipal Water |
Parking
| Attached Garage |
Land
| AccessType | Public Road |
| Acreage | No |
| LandAmenities | Beach, Park, Schools |
| Sewer | Sanitary Sewer |
| SizeDepth | 219 Ft |
| SizeFrontage | 60 Ft |
| SizeIrregular | 60 X 219 Ft |
| SizeTotalText | 60 X 219 Ft |
| SurfaceWater | Lake/pond |
Rooms
| Level | Type | Length | Width | Dimensions |
|---|---|---|---|---|
| Second Level | Primary Bedroom | 4.85 m | 4.11 m | 4.85 m x 4.11 m |
| Second Level | Bedroom | 3.41 m | 2.93 m | 3.41 m x 2.93 m |
| Second Level | Bedroom | 3.41 m | 2.47 m | 3.41 m x 2.47 m |
| Second Level | Bathroom | Measurements not available | ||
| Lower Level | Utility Room | Measurements not available | ||
| Lower Level | Laundry Room | Measurements not available | ||
| Main Level | Foyer | 2.89 m | 1.71 m | 2.89 m x 1.71 m |
| Main Level | Living Room | 6.4 m | 3.62 m | 6.4 m x 3.62 m |
| Main Level | Kitchen | 3.41 m | 2.9 m | 3.41 m x 2.9 m |
| Main Level | Dining Room | 2.98 m | 2.98 m | 2.98 m x 2.98 m |
| Main Level | Family Room | 6.28 m | 3.5 m | 6.28 m x 3.5 m |
Utilities
| Cable | Installed |
| Sewer | Installed |
https://www.realtor.ca/real-estate/27807141/90-lakeside-drive-grimsby
Interested?
Contact us for more information
Nicholas Kazan
Broker
1595 Upper James St #4b
Hamilton, Ontario L9B 0H7










