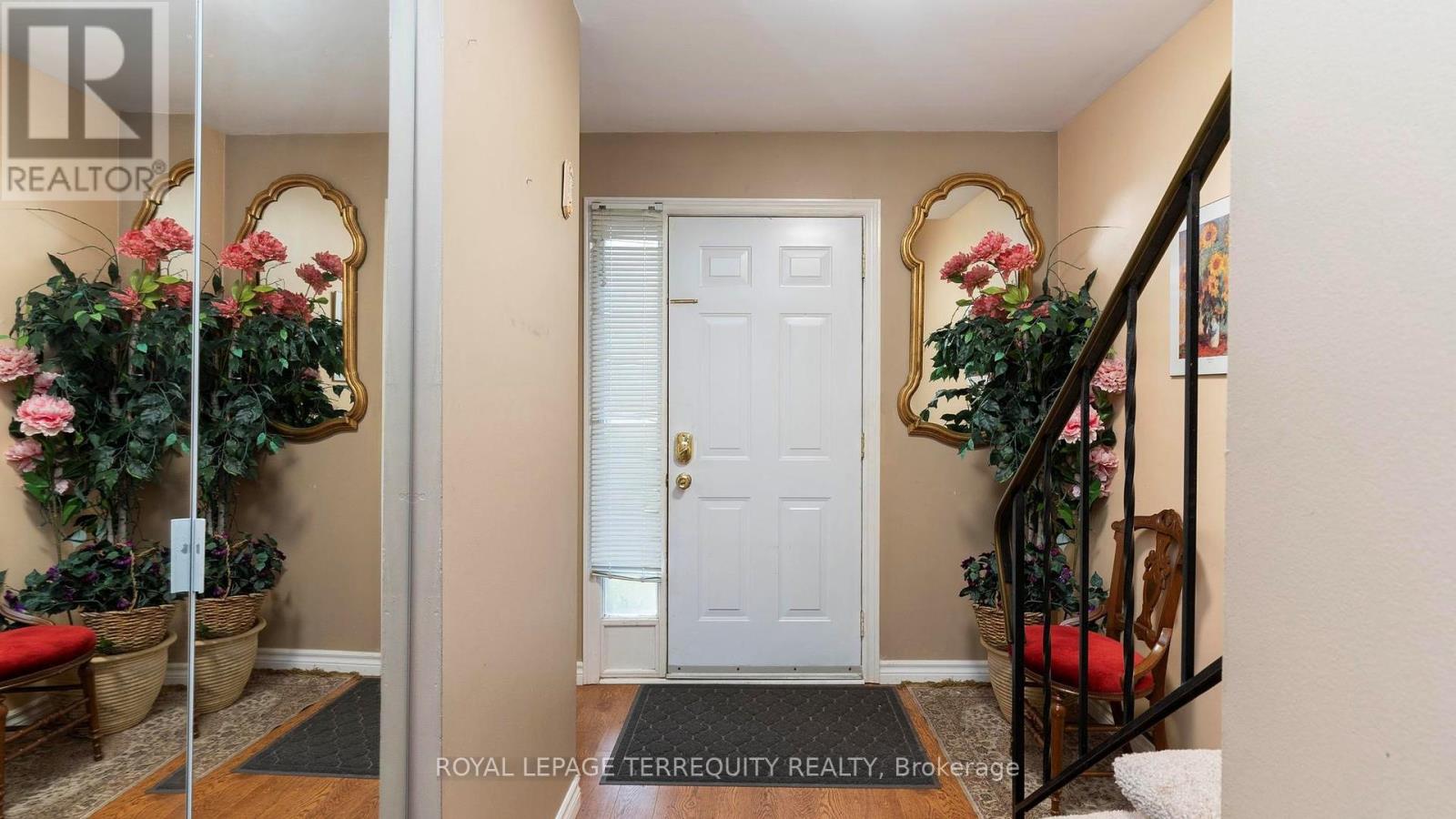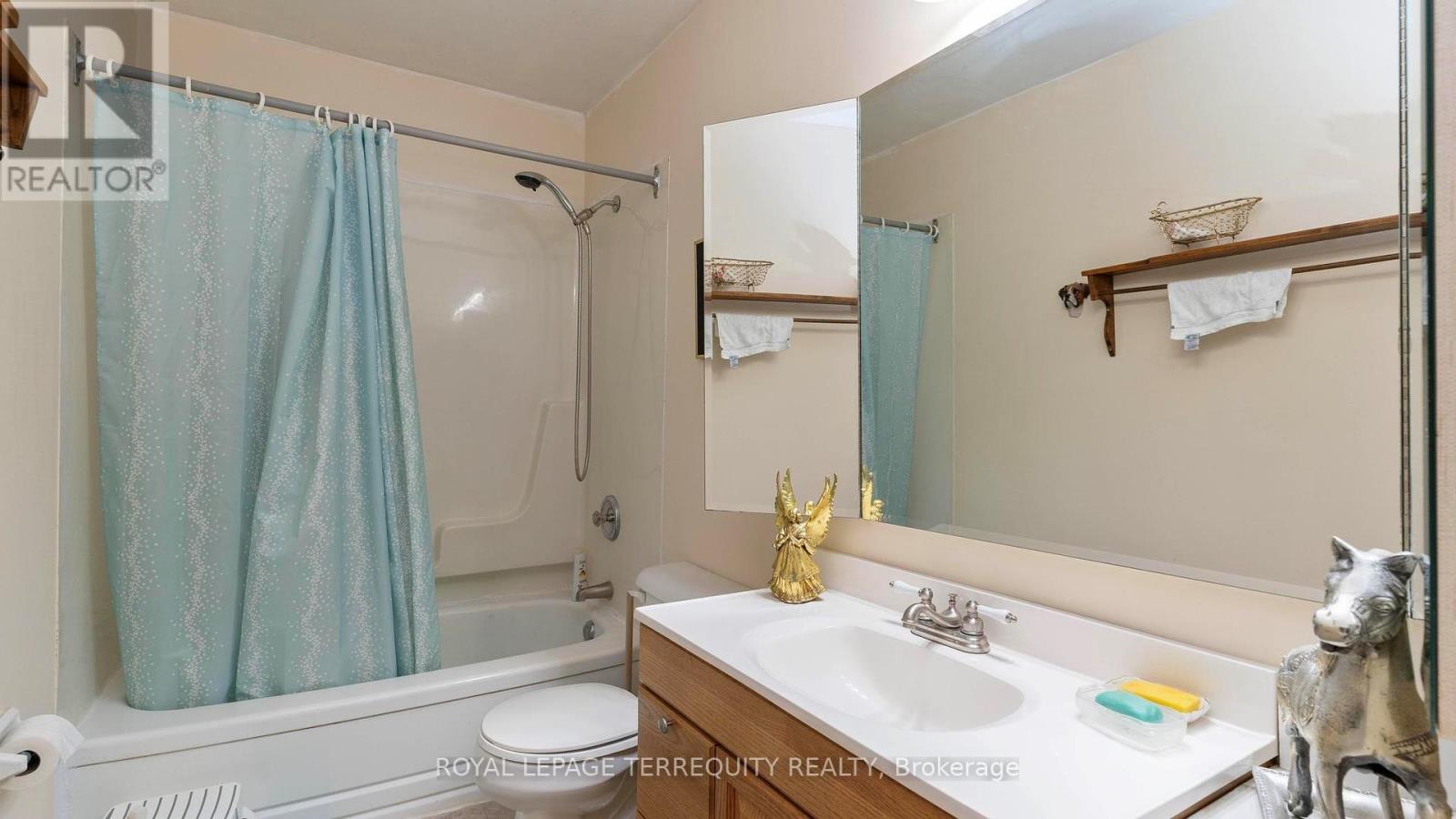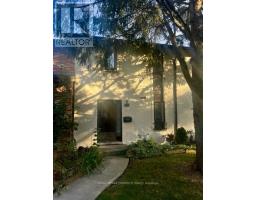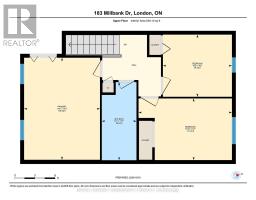183 Millbank Drive London, Ontario N6C 4V9
$389,900Maintenance, Common Area Maintenance, Insurance, Water, Parking
$368.54 Monthly
Maintenance, Common Area Maintenance, Insurance, Water, Parking
$368.54 MonthlyWelcome to Millbank Villas, a beautifully appointed condominium situated in a serene residential area adjacent to a conservation area. This 3 bedroom unit boasts a spacious main floor living room. The Living area features a walkout to a large deck, perfect for relaxing while overlooking the backyard and green space. The design extends to a generous dining room, ideal for both casual and formal gatherings. The second floor comprises of a large primary bedroom, complemented by two additional generously sized bedrooms and a well-appointed 4-piece bathroom. The fully finished lower level offers an additional office/storage room, as well as a laundry room and recreational room. Flooring In Main Floor/Basement (2017). High-Efficiency Gas Furnace (2017) **** EXTRAS **** Ideal Starter Home For First-Time Buyers In A Quiet Neighborhood Surrounded By Lots Of Nature ! Westminster Ponds, Glen Cairn Park, Celebration Forest All Close By! Enjoy And Don't Miss This Opportunity. (id:50886)
Property Details
| MLS® Number | X11925754 |
| Property Type | Single Family |
| Community Name | South S |
| AmenitiesNearBy | Park, Public Transit, Schools |
| CommunityFeatures | Pet Restrictions |
| Features | Conservation/green Belt |
| ParkingSpaceTotal | 2 |
| Structure | Deck |
Building
| BathroomTotal | 2 |
| BedroomsAboveGround | 3 |
| BedroomsTotal | 3 |
| Appliances | Dishwasher, Dryer, Microwave, Range, Refrigerator, Stove, Washer, Window Coverings |
| BasementDevelopment | Finished |
| BasementType | N/a (finished) |
| ExteriorFinish | Stucco, Brick |
| FlooringType | Hardwood, Parquet, Laminate |
| HalfBathTotal | 1 |
| HeatingFuel | Natural Gas |
| HeatingType | Forced Air |
| StoriesTotal | 2 |
| SizeInterior | 1199.9898 - 1398.9887 Sqft |
| Type | Row / Townhouse |
Land
| Acreage | No |
| LandAmenities | Park, Public Transit, Schools |
Rooms
| Level | Type | Length | Width | Dimensions |
|---|---|---|---|---|
| Second Level | Primary Bedroom | 3.39 m | 4.56 m | 3.39 m x 4.56 m |
| Second Level | Bedroom 2 | 3.07 m | 2.73 m | 3.07 m x 2.73 m |
| Second Level | Bedroom 3 | 2.73 m | 3.51 m | 2.73 m x 3.51 m |
| Lower Level | Laundry Room | 3.49 m | 2.62 m | 3.49 m x 2.62 m |
| Lower Level | Recreational, Games Room | 3.45 m | 5.52 m | 3.45 m x 5.52 m |
| Lower Level | Office | 1.27 m | 3.29 m | 1.27 m x 3.29 m |
| Main Level | Dining Room | 3 m | 2.29 m | 3 m x 2.29 m |
| Main Level | Living Room | 5.56 m | 3.76 m | 5.56 m x 3.76 m |
| Main Level | Family Room | 5.56 m | 3.76 m | 5.56 m x 3.76 m |
| Main Level | Kitchen | 2.44 m | 2.51 m | 2.44 m x 2.51 m |
https://www.realtor.ca/real-estate/27807542/183-millbank-drive-london-south-s
Interested?
Contact us for more information
Jamie Black
Salesperson
200 Consumers Rd Ste 100
Toronto, Ontario M2J 4R4









































