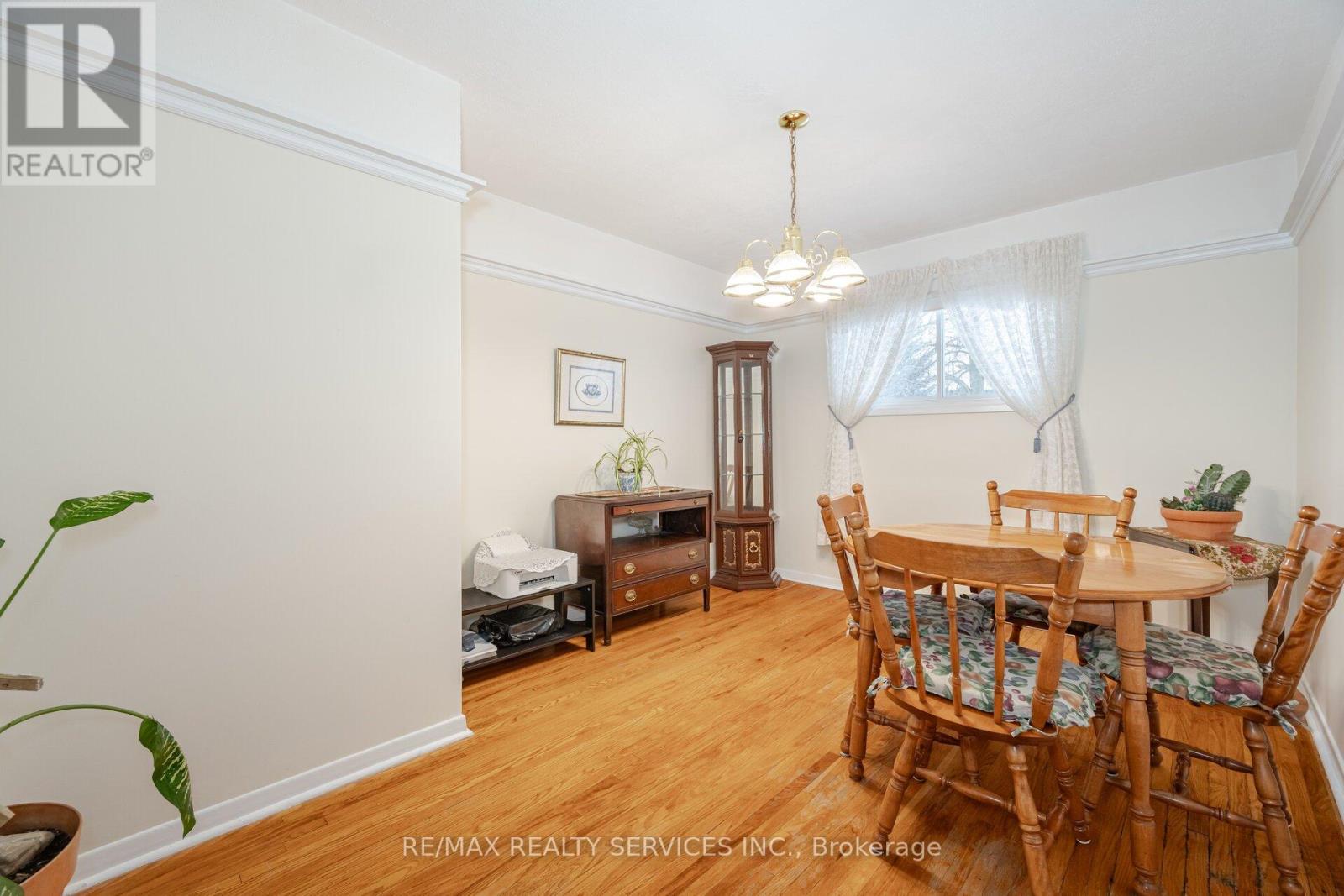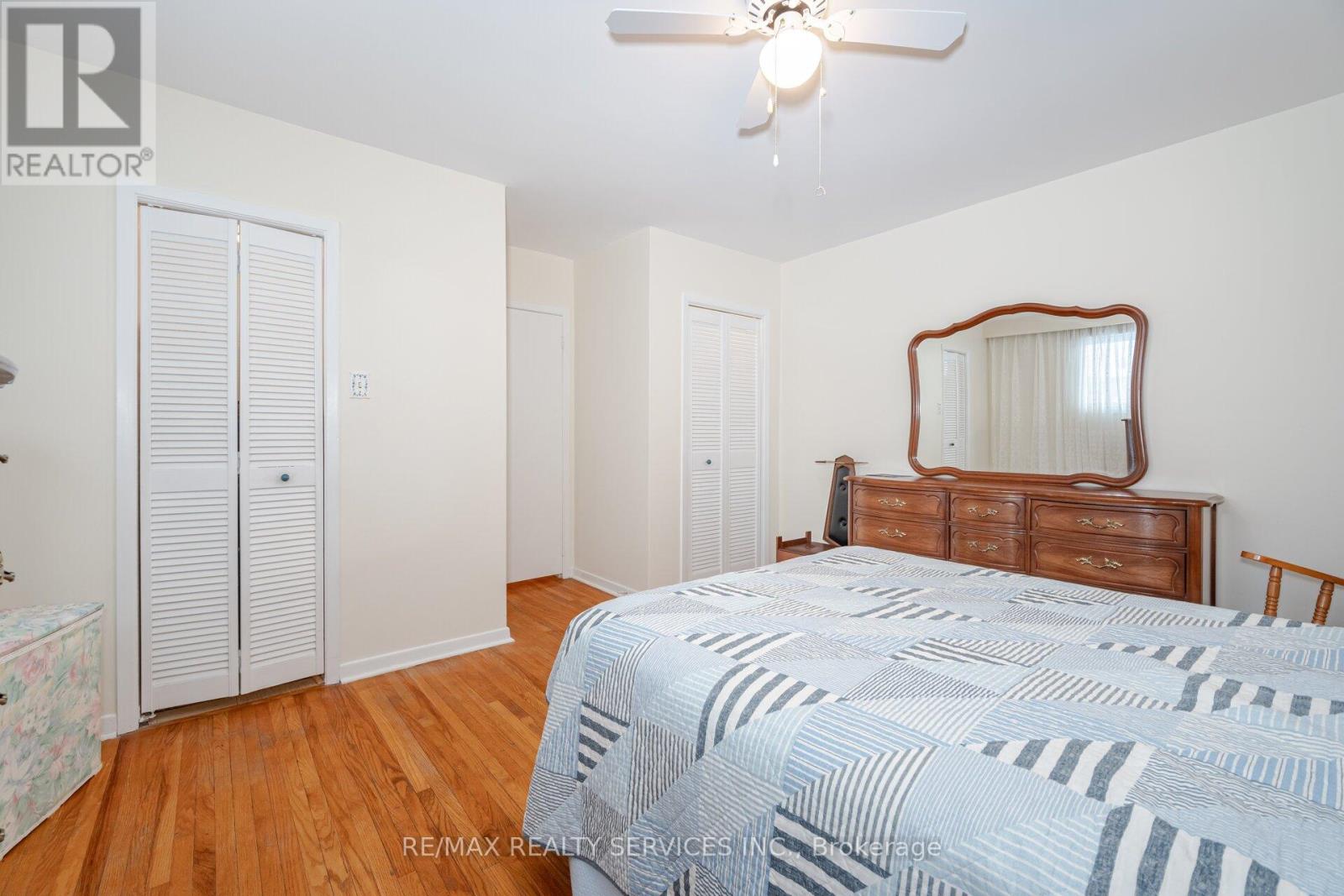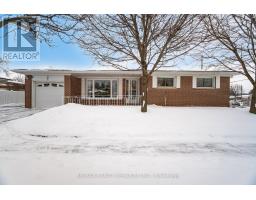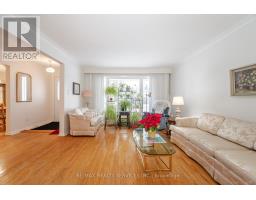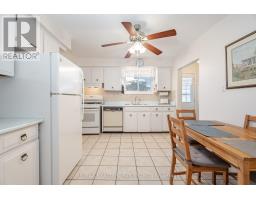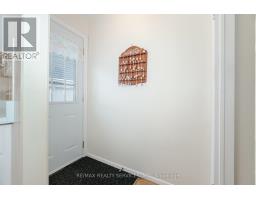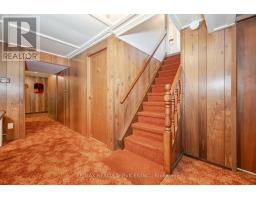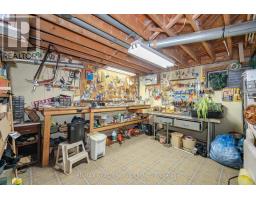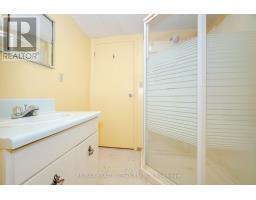2 Lewis Street Halton Hills, Ontario L7G 1E4
$799,000
Georgetown Brick Bungalow, Single Car Garage. Covered Front Porch. 47x100 Ft Lot. 3 Bedrooms, Two 3 Piece Baths. Separate Living Room & Dining Room. Both Have Crown Moulding. French Doors. . Eat-In Kitchen. Separate Entrance To Finished Basement. Ceramic Floor In Entrance & Kitchen. Hardwood Floors Living Room, Dining Room & Bedrooms. Main Floor Bathroom Has Heated Floor & Walk In Acrylic Shower. Primary Bedroom Has His/Hers Closets. One Closet Has A Rough In For Potential 2 Piece Ensuite Bath. Finished Basement: Has A Large Recreation Room, With A Dry Bar. Workshop. 3 Piece Bath. Finished Laundry Room. Den/Bedroom. Storage Room. Furnace Room. **** EXTRAS **** Ceiling Fan In Kitchen & Primary Bedroom. Roof Shingled 2016, Driveway Paved 2015, Hepa Filter 2019, Owned Water Softener 2017, Cedar Closet In Basement. (id:50886)
Property Details
| MLS® Number | W11925776 |
| Property Type | Single Family |
| Community Name | Georgetown |
| ParkingSpaceTotal | 3 |
Building
| BathroomTotal | 2 |
| BedroomsAboveGround | 3 |
| BedroomsTotal | 3 |
| Appliances | Dryer, Garage Door Opener, Refrigerator, Stove, Washer, Water Softener |
| ArchitecturalStyle | Bungalow |
| BasementDevelopment | Finished |
| BasementType | N/a (finished) |
| ConstructionStyleAttachment | Detached |
| CoolingType | Central Air Conditioning |
| ExteriorFinish | Brick |
| FireplacePresent | Yes |
| FlooringType | Ceramic, Hardwood, Carpeted, Vinyl |
| FoundationType | Poured Concrete |
| HeatingFuel | Natural Gas |
| HeatingType | Forced Air |
| StoriesTotal | 1 |
| Type | House |
| UtilityWater | Municipal Water |
Parking
| Attached Garage |
Land
| Acreage | No |
| Sewer | Sanitary Sewer |
| SizeDepth | 100 Ft |
| SizeFrontage | 47 Ft |
| SizeIrregular | 47 X 100 Ft |
| SizeTotalText | 47 X 100 Ft |
Rooms
| Level | Type | Length | Width | Dimensions |
|---|---|---|---|---|
| Basement | Recreational, Games Room | 7.42 m | 6.4 m | 7.42 m x 6.4 m |
| Basement | Laundry Room | 3.09 m | 2.37 m | 3.09 m x 2.37 m |
| Basement | Den | 3.57 m | 2.33 m | 3.57 m x 2.33 m |
| Basement | Workshop | 4.5 m | 3.59 m | 4.5 m x 3.59 m |
| Ground Level | Kitchen | 3.75 m | 3.16 m | 3.75 m x 3.16 m |
| Ground Level | Dining Room | 2.98 m | 2.44 m | 2.98 m x 2.44 m |
| Ground Level | Living Room | 5.25 m | 3.38 m | 5.25 m x 3.38 m |
| Ground Level | Primary Bedroom | 4.5 m | 4.34 m | 4.5 m x 4.34 m |
| Ground Level | Bedroom 2 | 3.08 m | 3.04 m | 3.08 m x 3.04 m |
| Ground Level | Bedroom 3 | 4.36 m | 3.1 m | 4.36 m x 3.1 m |
https://www.realtor.ca/real-estate/27807537/2-lewis-street-halton-hills-georgetown-georgetown
Interested?
Contact us for more information
Mark Cachia
Broker
295 Queen Street East
Brampton, Ontario L6W 3R1








