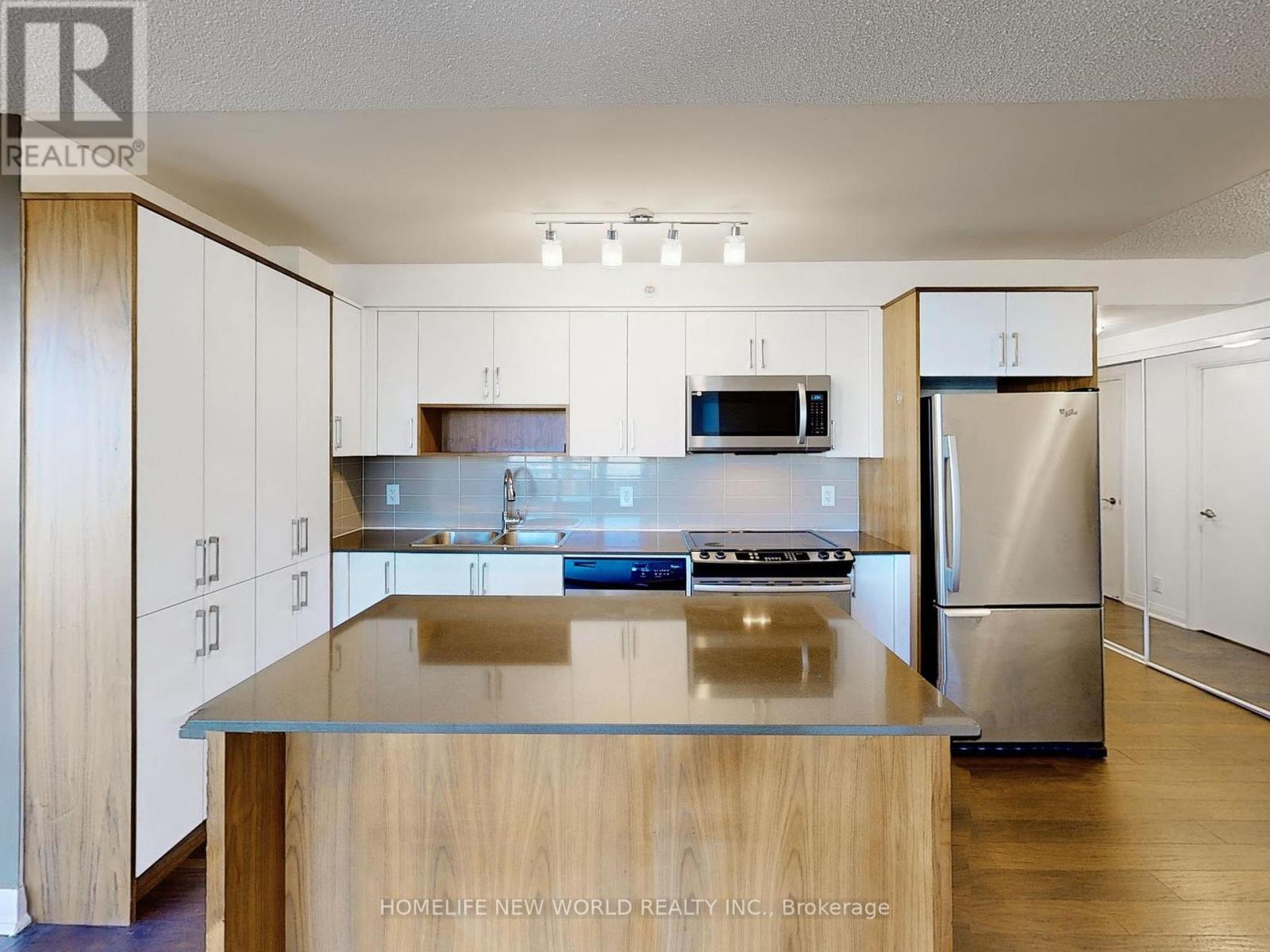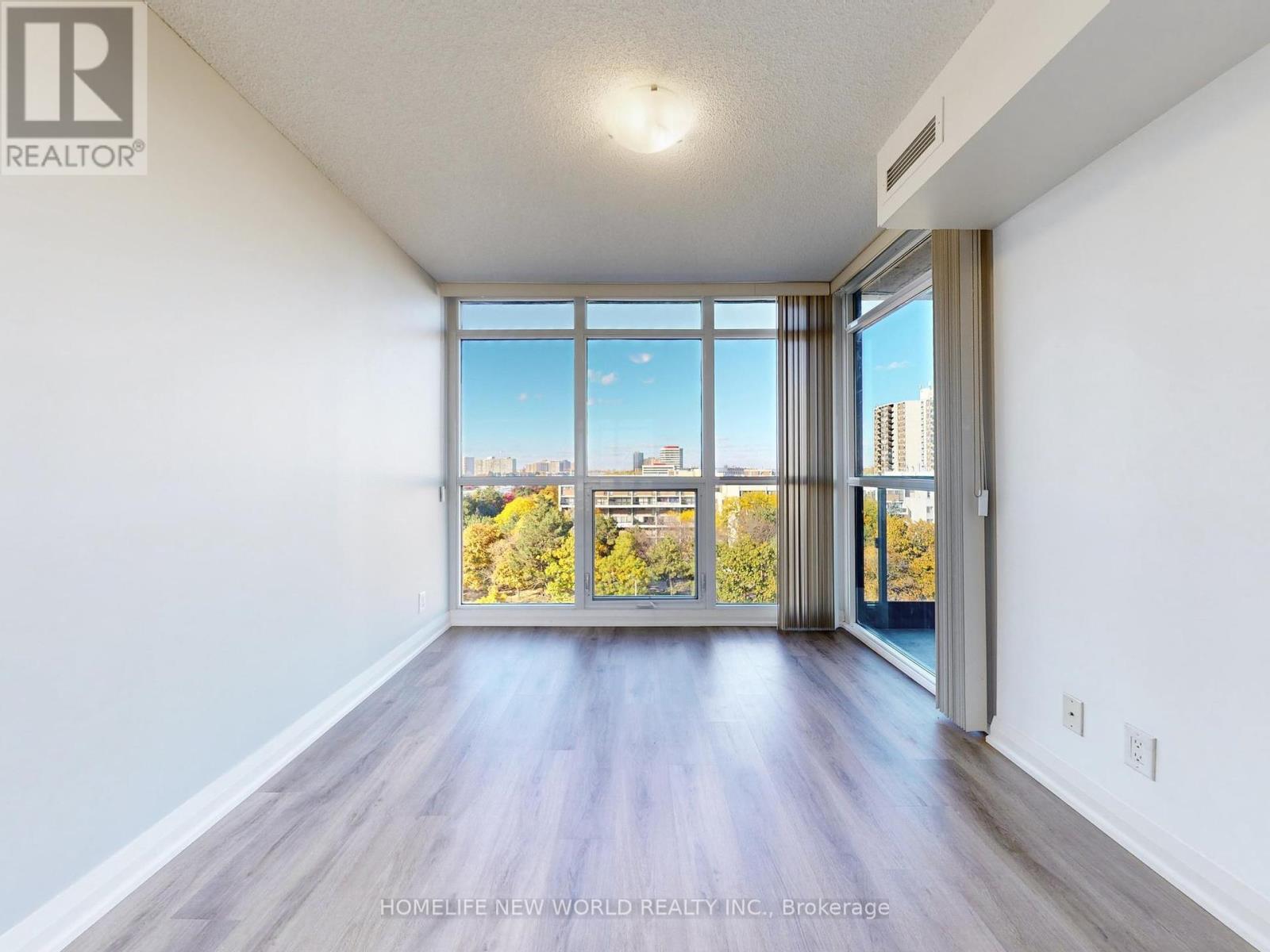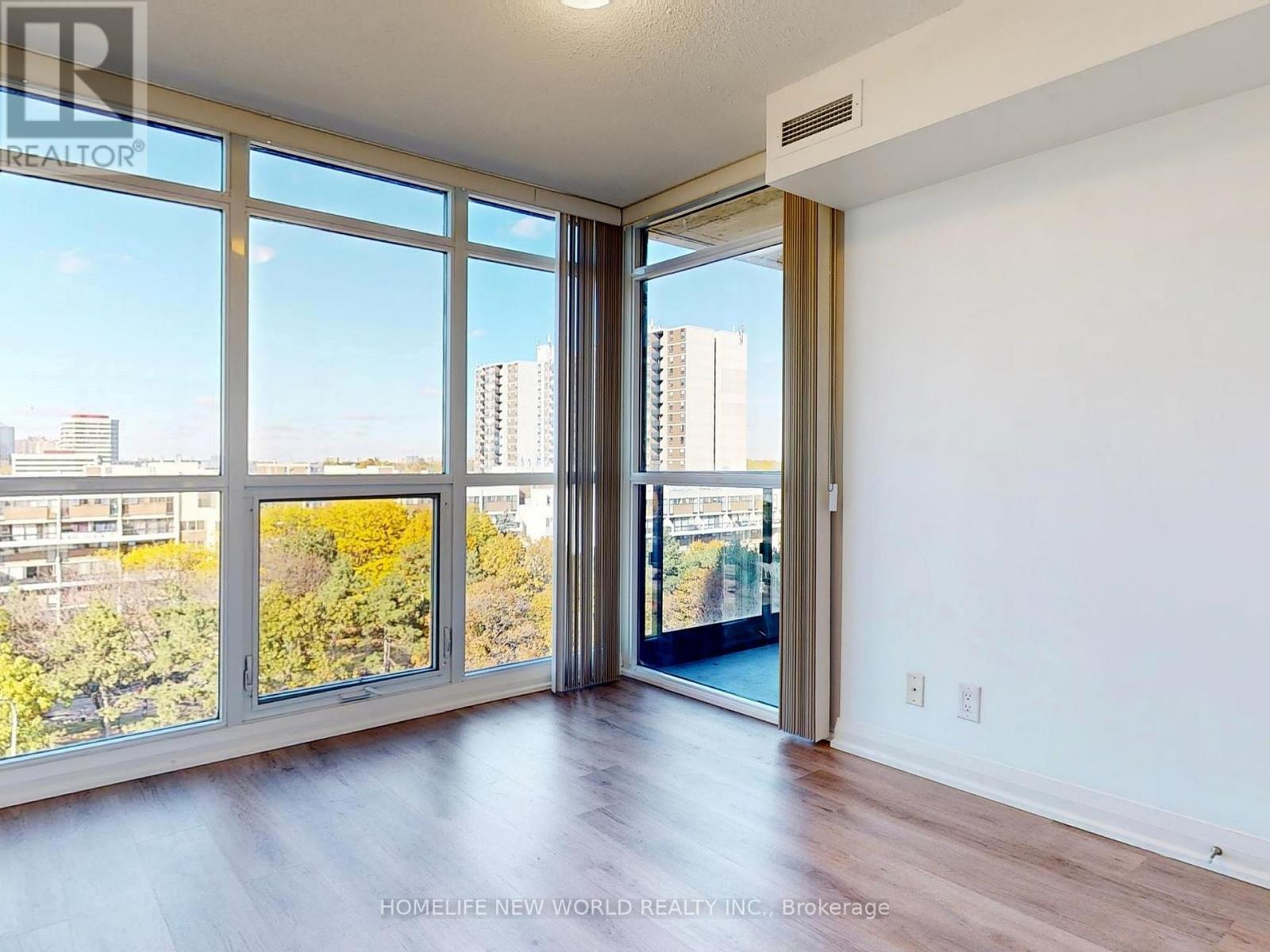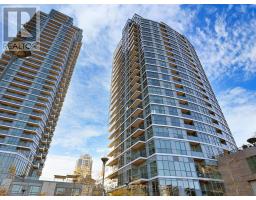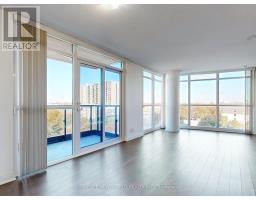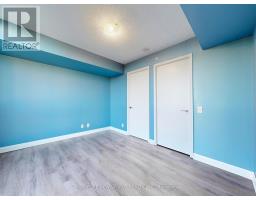709 - 1 Valhalla Inn Road Toronto, Ontario M9B 1S9
2 Bedroom
2 Bathroom
799.9932 - 898.9921 sqft
Indoor Pool
Central Air Conditioning
Forced Air
$2,800 Monthly
* Luxury 2 Bedroom Condo With 2 Full Bathrooms * Corner Suite Facing North East * 881 Sf + 50 Sf Balcony * Floor To Ceiling Windows * Open Concept Kitchen With Centre Island * Quartz Countertops * Stainless Steel Appliances & Full Pantry * B/I Desk & Cabinet At Study Area * Steps To Ttc & Loblaws * Mins To 427/401/Qew, Airport, Shopping Malls & Downtown * Resort Style Facilities Incl: Gym, Sauna, Party Rm, Indoor Pool, Theatre, 24 Hrs Concierge * (id:50886)
Property Details
| MLS® Number | W11925963 |
| Property Type | Single Family |
| Neigbourhood | Eatonville |
| Community Name | Islington-City Centre West |
| AmenitiesNearBy | Public Transit |
| CommunityFeatures | Pet Restrictions |
| Features | Balcony |
| ParkingSpaceTotal | 1 |
| PoolType | Indoor Pool |
Building
| BathroomTotal | 2 |
| BedroomsAboveGround | 2 |
| BedroomsTotal | 2 |
| Amenities | Security/concierge, Exercise Centre, Party Room, Visitor Parking, Storage - Locker |
| Appliances | Dishwasher, Dryer, Microwave, Refrigerator, Stove, Washer |
| CoolingType | Central Air Conditioning |
| ExteriorFinish | Concrete |
| FlooringType | Laminate, Carpeted |
| HeatingFuel | Natural Gas |
| HeatingType | Forced Air |
| SizeInterior | 799.9932 - 898.9921 Sqft |
| Type | Apartment |
Parking
| Underground |
Land
| Acreage | No |
| LandAmenities | Public Transit |
Rooms
| Level | Type | Length | Width | Dimensions |
|---|---|---|---|---|
| Ground Level | Living Room | 6.3 m | 3.35 m | 6.3 m x 3.35 m |
| Ground Level | Dining Room | 6.3 m | 3.35 m | 6.3 m x 3.35 m |
| Ground Level | Kitchen | 3.96 m | 2.13 m | 3.96 m x 2.13 m |
| Ground Level | Primary Bedroom | 3.63 m | 3.18 m | 3.63 m x 3.18 m |
| Ground Level | Bedroom 2 | 3.43 m | 2.84 m | 3.43 m x 2.84 m |
Interested?
Contact us for more information
Jason Yeung
Salesperson
Homelife New World Realty Inc.
201 Consumers Rd., Ste. 205
Toronto, Ontario M2J 4G8
201 Consumers Rd., Ste. 205
Toronto, Ontario M2J 4G8








