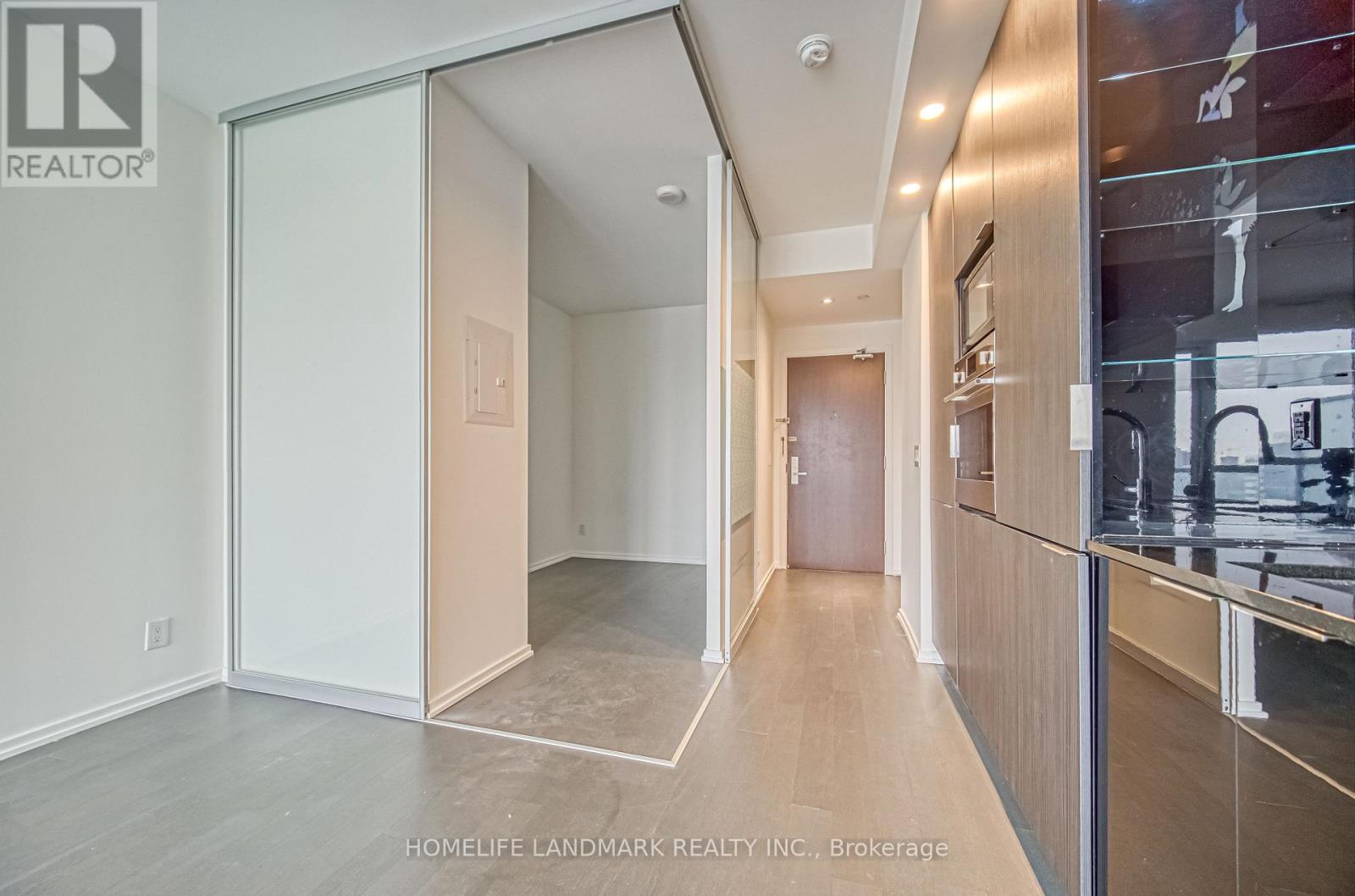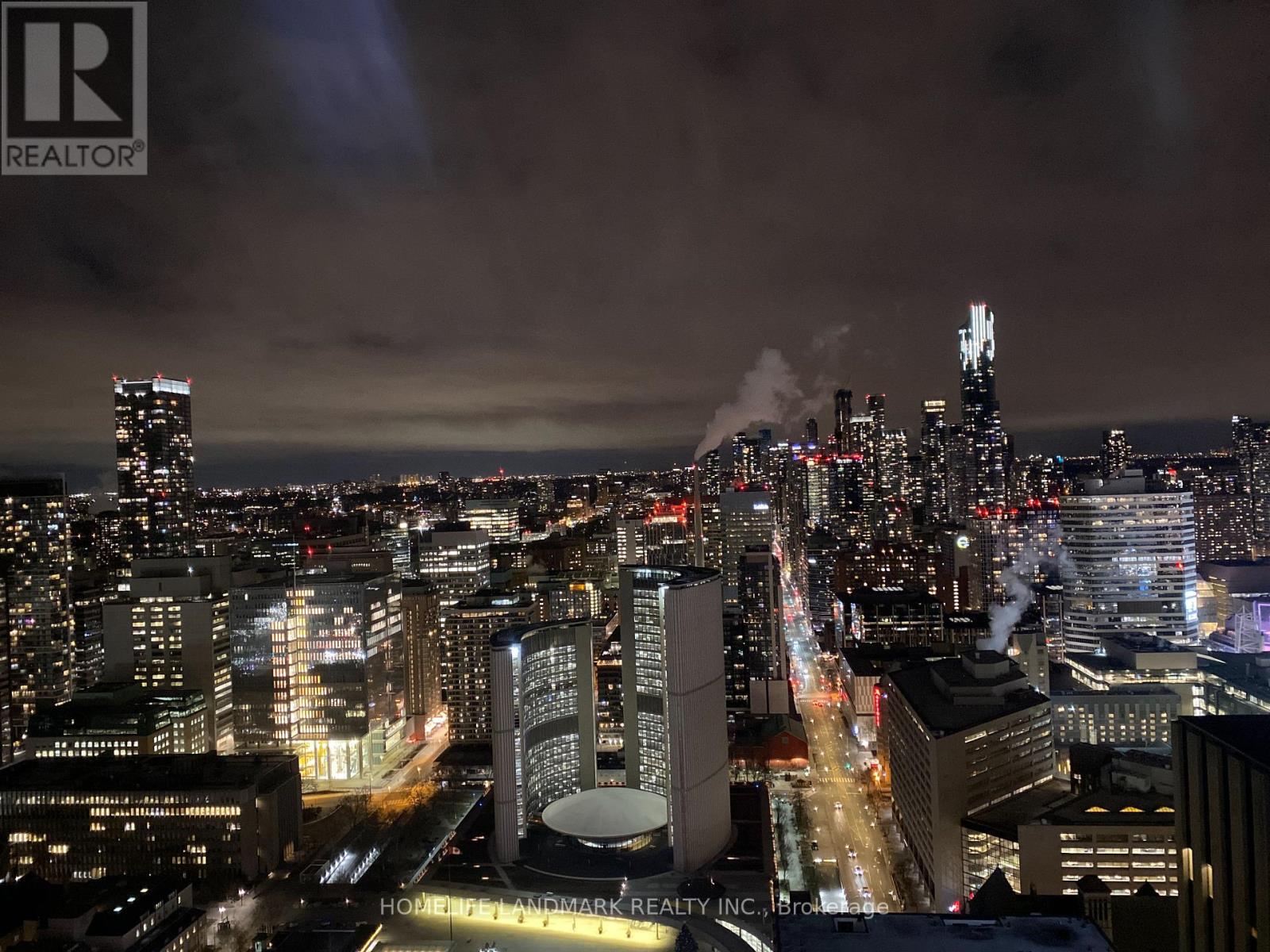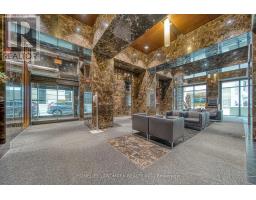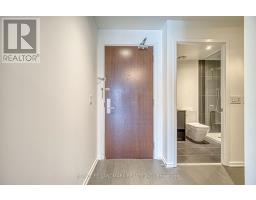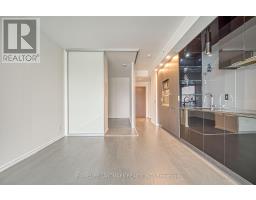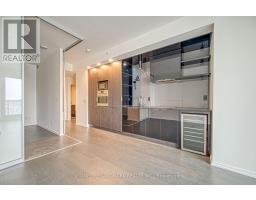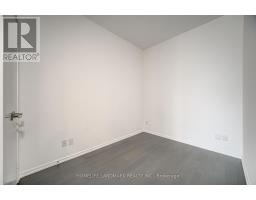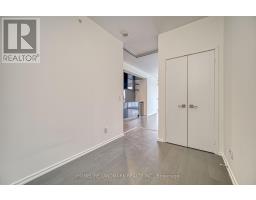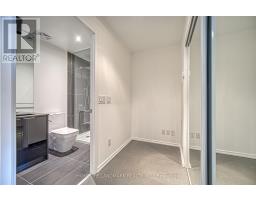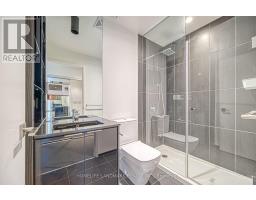4701 - 70 Temperance Street Toronto, Ontario M5H 4E8
$968,000Maintenance, Common Area Maintenance, Insurance
$748.09 Monthly
Maintenance, Common Area Maintenance, Insurance
$748.09 MonthlyLuxurious 'Indx' condominium 2 Br + Study Condo With Breathtaking City view, all Finished to the highest standard. Kitchen Open Concept Layout, Boosting 9"" Smooth Ceiling & Floor-To-Ceiling Windows. This Building Tucked Into The Very Beating Heart Of Toronto's Powerful Financial District,Just steps from the PATH system and major transit, you'll also be surrounded by Toronto's finest restaurants, bespoke cafes, major hospitals, U of T, and the Eaton Centre. world-class amenities including 24 Hr Concierge, Lounge, Poker Room, Party Room, Billiard Room, Theatre Room, Gym, Outdoor Terrace W/Bbq & More. One Parking And One Locker are included. (id:50886)
Property Details
| MLS® Number | C11925994 |
| Property Type | Single Family |
| Community Name | Bay Street Corridor |
| CommunityFeatures | Pets Not Allowed |
| Features | Balcony, In Suite Laundry |
| ParkingSpaceTotal | 1 |
| ViewType | City View |
Building
| BathroomTotal | 2 |
| BedroomsAboveGround | 2 |
| BedroomsBelowGround | 1 |
| BedroomsTotal | 3 |
| Amenities | Security/concierge, Exercise Centre, Storage - Locker |
| Appliances | Dryer, Microwave, Oven, Refrigerator, Stove, Washer |
| CoolingType | Central Air Conditioning |
| ExteriorFinish | Concrete |
| FlooringType | Laminate |
| HeatingFuel | Natural Gas |
| HeatingType | Forced Air |
| SizeInterior | 699.9943 - 798.9932 Sqft |
| Type | Apartment |
Parking
| Underground |
Land
| Acreage | No |
Rooms
| Level | Type | Length | Width | Dimensions |
|---|---|---|---|---|
| Main Level | Living Room | 3.05 m | 3.05 m | 3.05 m x 3.05 m |
| Main Level | Dining Room | 4 m | 2.74 m | 4 m x 2.74 m |
| Main Level | Kitchen | 4 m | 2.74 m | 4 m x 2.74 m |
| Main Level | Primary Bedroom | 3.02 m | 2.84 m | 3.02 m x 2.84 m |
| Main Level | Bedroom 2 | 2.93 m | 2.23 m | 2.93 m x 2.23 m |
| Main Level | Study | 1.6 m | 1.35 m | 1.6 m x 1.35 m |
Interested?
Contact us for more information
Wendi Gong
Salesperson
7240 Woodbine Ave Unit 103
Markham, Ontario L3R 1A4



















