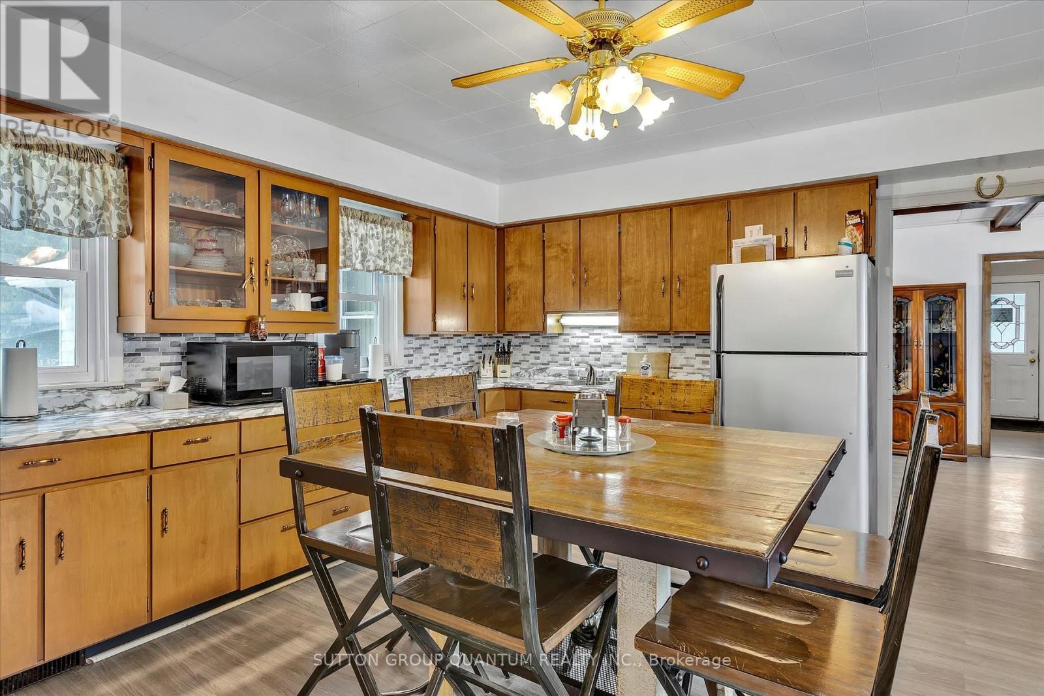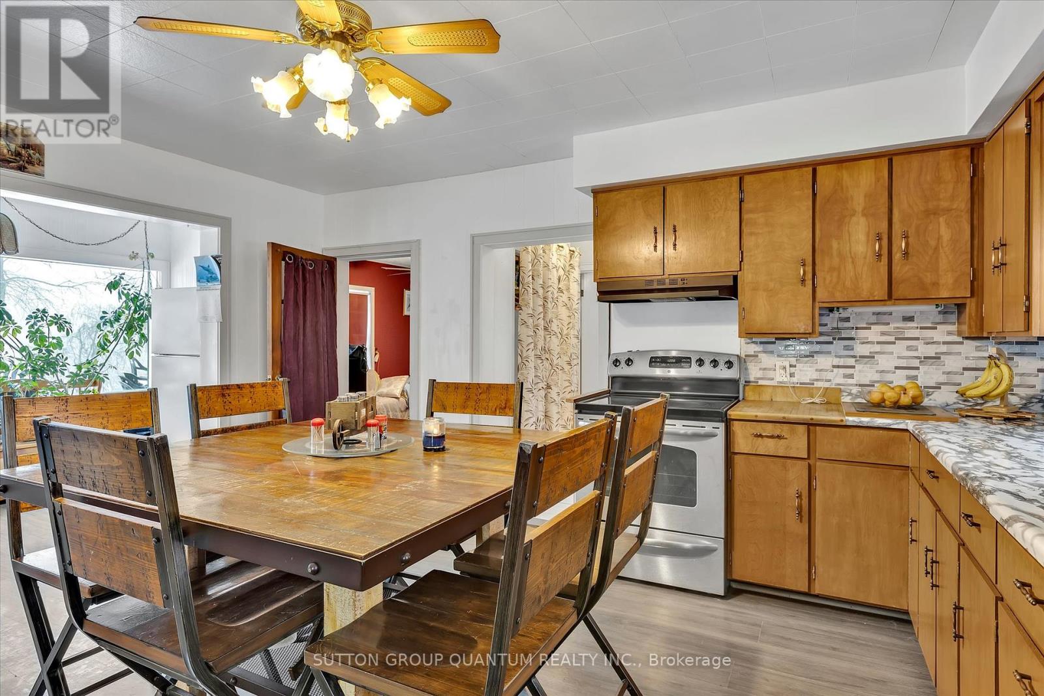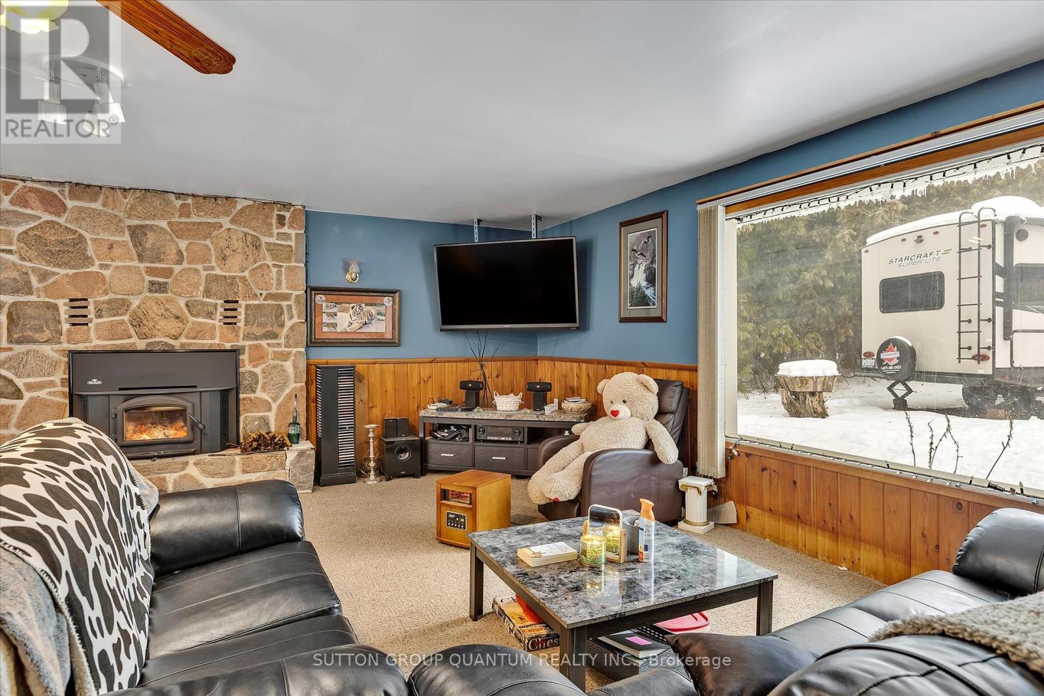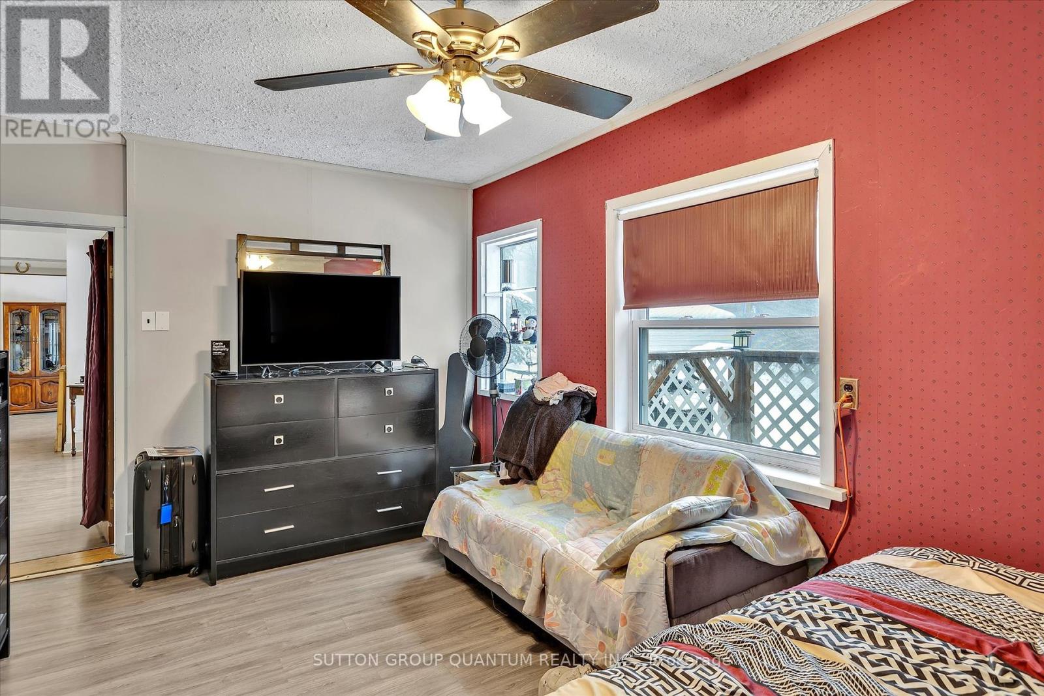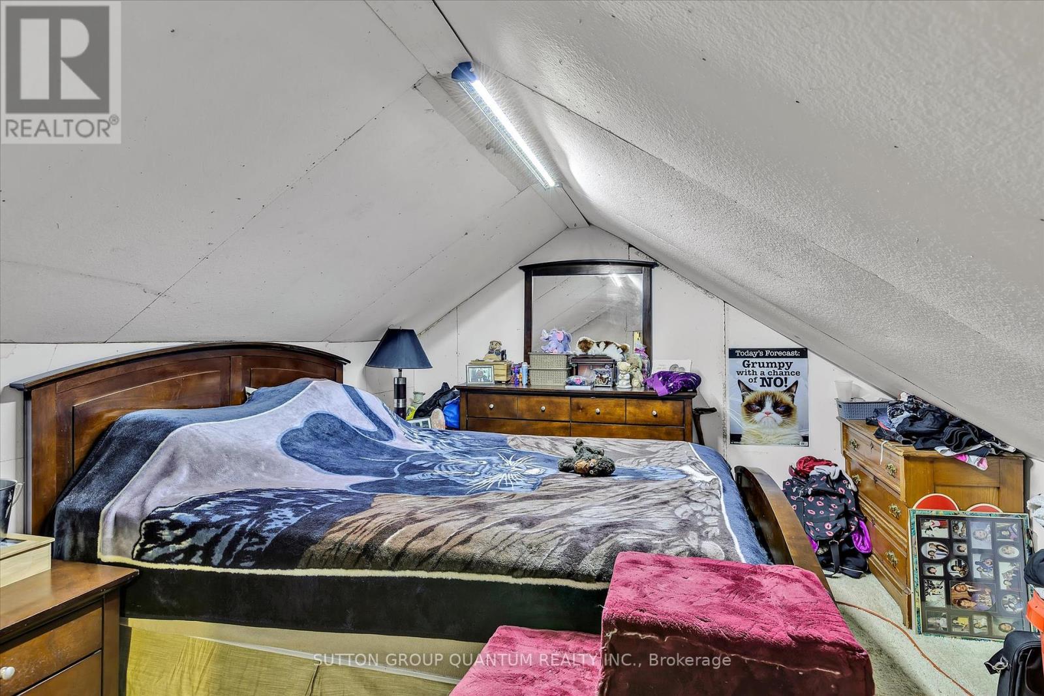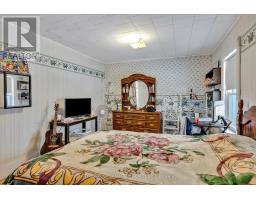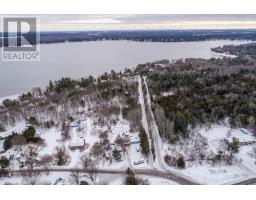3003 Clear Lake Road Smith-Ennismore-Lakefield, Ontario K0L 2H0
$599,000
Lakefield - 2487 sqft, 4 bedroom home situated on 2.81ac clear and wooded lot mix. Enjoy the outdoors, Inground pool and rear and side decks or stay cozy inside, enjoying the views from every room. Featuring extra large principal rooms, 2 bedrooms on main floor with a 3 pc washroom (2020), huge eat-in kitchen with an extra den area which has a walk out to newer side deck. There's an over-sized family room addition with wood fireplace and an added main floor storage/cold room off the family room. Walk out to the rear deck and go for a swim in your pool or go for a hike!! This home offers so much for a large family and will suit many, for years and years to come!! **** EXTRAS **** wired for generator, hard-wired smoke & carbon monoxide detectors, fenced pool surround. (id:50886)
Property Details
| MLS® Number | X11926319 |
| Property Type | Single Family |
| Community Name | Rural Smith-Ennismore-Lakefield |
| Features | Wooded Area, Irregular Lot Size |
| ParkingSpaceTotal | 10 |
| PoolType | Inground Pool |
| Structure | Deck, Porch, Shed |
Building
| BathroomTotal | 2 |
| BedroomsAboveGround | 4 |
| BedroomsTotal | 4 |
| Appliances | Blinds, Dryer, Refrigerator, Stove, Washer, Window Coverings |
| BasementFeatures | Separate Entrance |
| BasementType | Crawl Space |
| ConstructionStyleAttachment | Detached |
| ExteriorFinish | Vinyl Siding |
| FireplacePresent | Yes |
| FireplaceTotal | 1 |
| FireplaceType | Insert |
| FlooringType | Laminate |
| FoundationType | Block |
| HeatingFuel | Oil |
| HeatingType | Forced Air |
| StoriesTotal | 2 |
| Type | House |
Parking
| Detached Garage |
Land
| AccessType | Year-round Access |
| Acreage | Yes |
| Sewer | Septic System |
| SizeDepth | 458 Ft ,5 In |
| SizeFrontage | 129 Ft ,8 In |
| SizeIrregular | 129.73 X 458.42 Ft ; 181.32 X 1193.28 X 742.32 Ft |
| SizeTotalText | 129.73 X 458.42 Ft ; 181.32 X 1193.28 X 742.32 Ft|2 - 4.99 Acres |
| ZoningDescription | Rur |
Rooms
| Level | Type | Length | Width | Dimensions |
|---|---|---|---|---|
| Second Level | Other | 3.58 m | 3.35 m | 3.58 m x 3.35 m |
| Second Level | Bedroom | 3.5 m | 3.33 m | 3.5 m x 3.33 m |
| Second Level | Primary Bedroom | 4.86 m | 3.35 m | 4.86 m x 3.35 m |
| Main Level | Foyer | 3.6 m | 2.65 m | 3.6 m x 2.65 m |
| Main Level | Den | 4.25 m | 3.44 m | 4.25 m x 3.44 m |
| Main Level | Living Room | 3.5 m | 3.2 m | 3.5 m x 3.2 m |
| Main Level | Dining Room | 5.87 m | 3.57 m | 5.87 m x 3.57 m |
| Main Level | Kitchen | 4.75 m | 4.72 m | 4.75 m x 4.72 m |
| Main Level | Family Room | 4.72 m | 2.04 m | 4.72 m x 2.04 m |
| Main Level | Primary Bedroom | 7.9 m | 7.04 m | 7.9 m x 7.04 m |
| Main Level | Bedroom 2 | 7.04 m | 2.8 m | 7.04 m x 2.8 m |
| Main Level | Bedroom | 5.39 m | 3.2 m | 5.39 m x 3.2 m |
Interested?
Contact us for more information
Shari Rose
Salesperson
1673b Lakeshore Rd.w., Lower Levl
Mississauga, Ontario L5J 1J4










