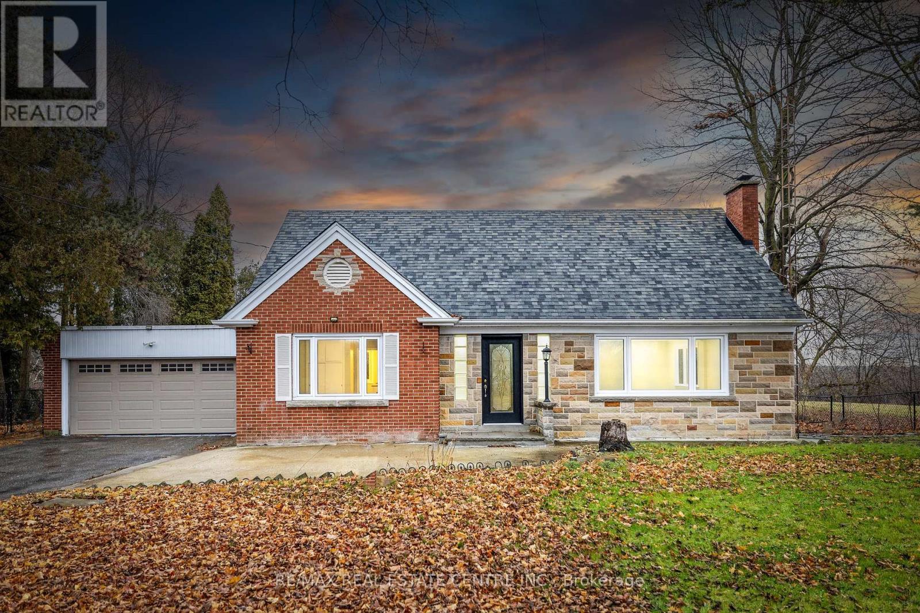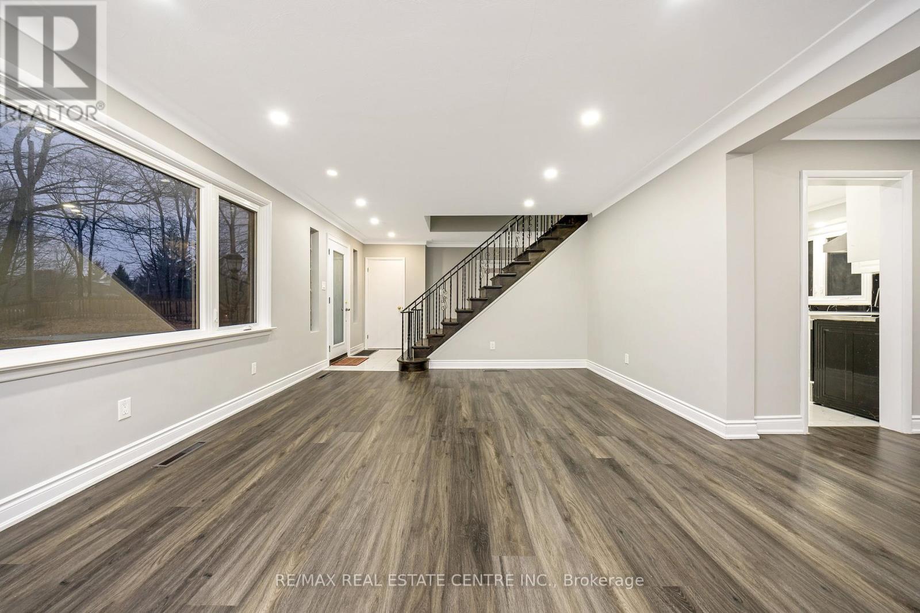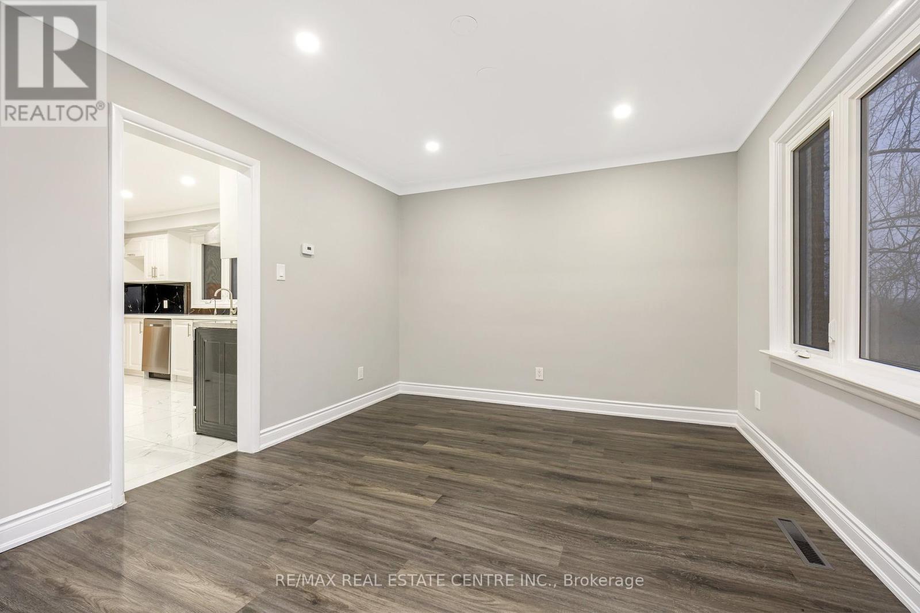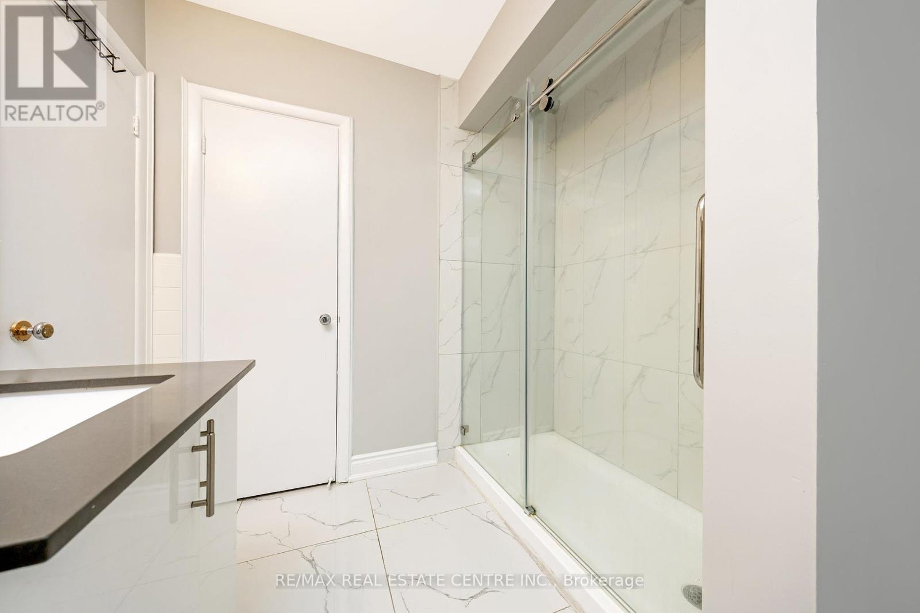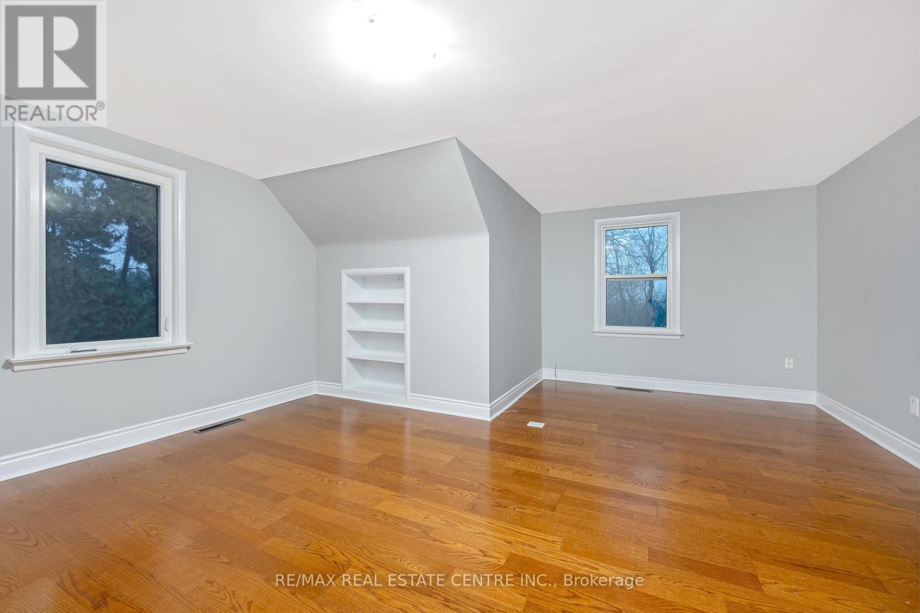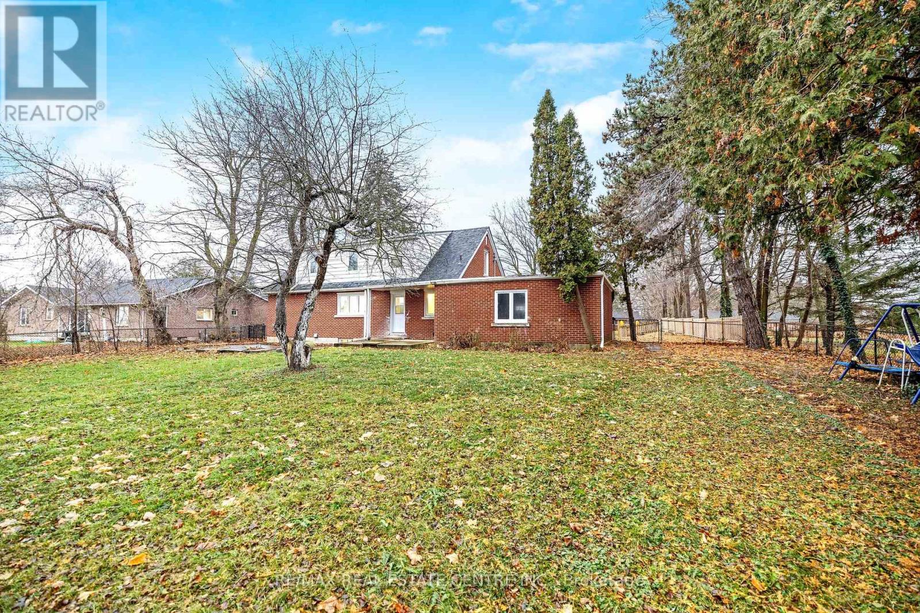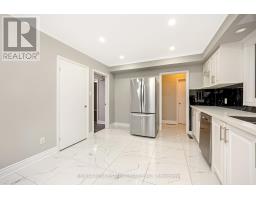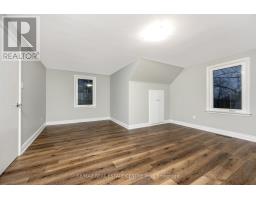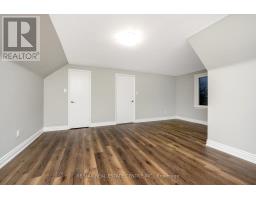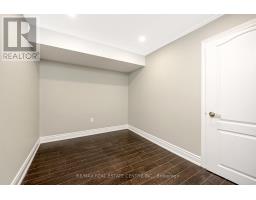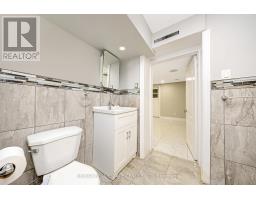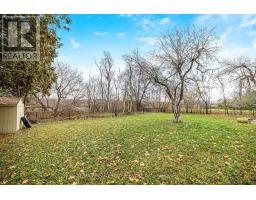9291 Highway 25 Road Halton Hills, Ontario L9T 2X7
$1,150,000
Country Living with city benefits. Discover this spacious family home at 9291 Highway 25, perfectly situated on the edge of Halton Hills for the best of country living with easy city access. This property offers a charming and functional layout with generous bedroom sizes and plenty of storage space. The main floor features a formal living and dining room with large windows that fill the space with natural light. The upgraded kitchen is a chefs dream, complete with a cozy dinette area for family meals. With entrances from both the front and back of the house, including the large double-car garage, this home is designed for easy living. The finished basement offers a separate entrance and includes an additional bedroom, a 4-piece washroom, and a large kitchen and living area, perfect for extended family, guests, or potential rental income. Located in a peaceful rural setting, yet just minutes from the amenities of Halton Hills and Milton, this home offers privacy, comfort, and convenience. Ideal for multi-generational families or anyone looking to enjoy both the tranquility of the countryside and the benefits of city living. Don't miss your chance to own this versatile property schedule your private showing today! Sellers schedules to accompany all offers, allow 72 hours irrevocable. Buyers to verify taxes, rentals, parking and all fees. (id:50886)
Property Details
| MLS® Number | W11926351 |
| Property Type | Single Family |
| Community Name | 1049 - Rural Halton Hills |
| Features | Flat Site |
| ParkingSpaceTotal | 10 |
| Structure | Deck, Shed |
Building
| BathroomTotal | 3 |
| BedroomsAboveGround | 3 |
| BedroomsBelowGround | 1 |
| BedroomsTotal | 4 |
| Amenities | Fireplace(s) |
| BasementFeatures | Apartment In Basement, Separate Entrance |
| BasementType | N/a |
| ConstructionStyleAttachment | Detached |
| ExteriorFinish | Brick, Stone |
| FireplacePresent | Yes |
| FoundationType | Concrete |
| HeatingFuel | Propane |
| HeatingType | Forced Air |
| StoriesTotal | 2 |
| SizeInterior | 1999.983 - 2499.9795 Sqft |
| Type | House |
Parking
| Attached Garage |
Land
| Acreage | No |
| Sewer | Septic System |
| SizeDepth | 200 Ft ,7 In |
| SizeFrontage | 100 Ft ,2 In |
| SizeIrregular | 100.2 X 200.6 Ft |
| SizeTotalText | 100.2 X 200.6 Ft |
| ZoningDescription | A |
Rooms
| Level | Type | Length | Width | Dimensions |
|---|---|---|---|---|
| Second Level | Bedroom 2 | 5.63 m | 5.02 m | 5.63 m x 5.02 m |
| Second Level | Bedroom 3 | 4.11 m | 5.33 m | 4.11 m x 5.33 m |
| Second Level | Bathroom | Measurements not available | ||
| Basement | Bathroom | Measurements not available | ||
| Basement | Laundry Room | Measurements not available | ||
| Basement | Kitchen | 5.4 m | 3.5 m | 5.4 m x 3.5 m |
| Basement | Bedroom 4 | 3.66 m | 2.43 m | 3.66 m x 2.43 m |
| Main Level | Family Room | 6.25 m | 4.42 m | 6.25 m x 4.42 m |
| Main Level | Dining Room | 3.35 m | 3.35 m | 3.35 m x 3.35 m |
| Main Level | Kitchen | 4.87 m | 2.75 m | 4.87 m x 2.75 m |
| Main Level | Primary Bedroom | 4.81 m | 4.02 m | 4.81 m x 4.02 m |
| Main Level | Bathroom | Measurements not available |
Utilities
| Cable | Available |
Interested?
Contact us for more information
Katie Bianchi
Salesperson
345 Steeles Ave East
Milton, Ontario L9T 3G6

