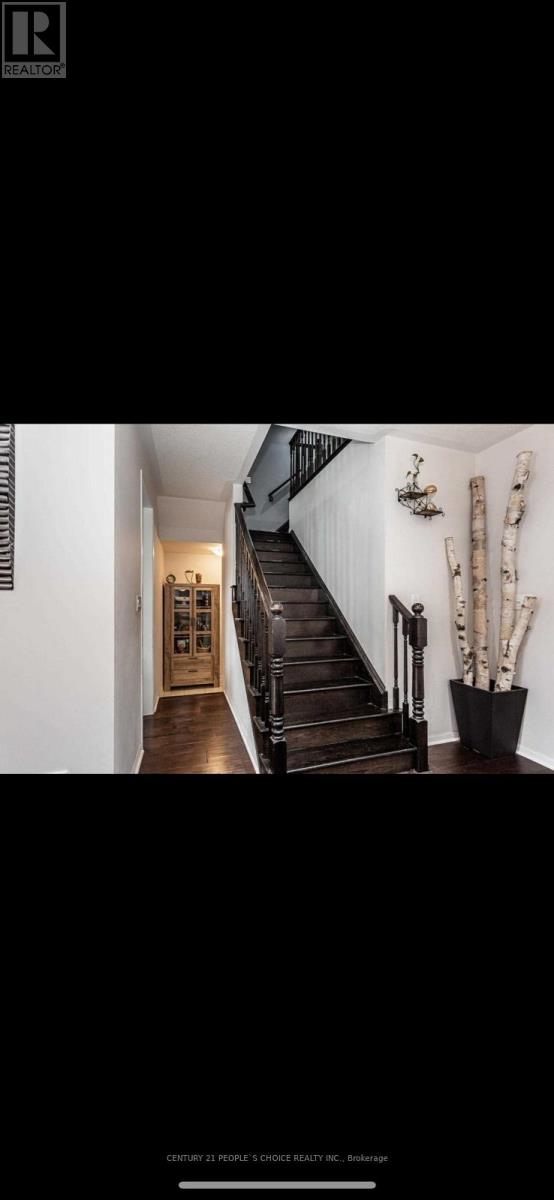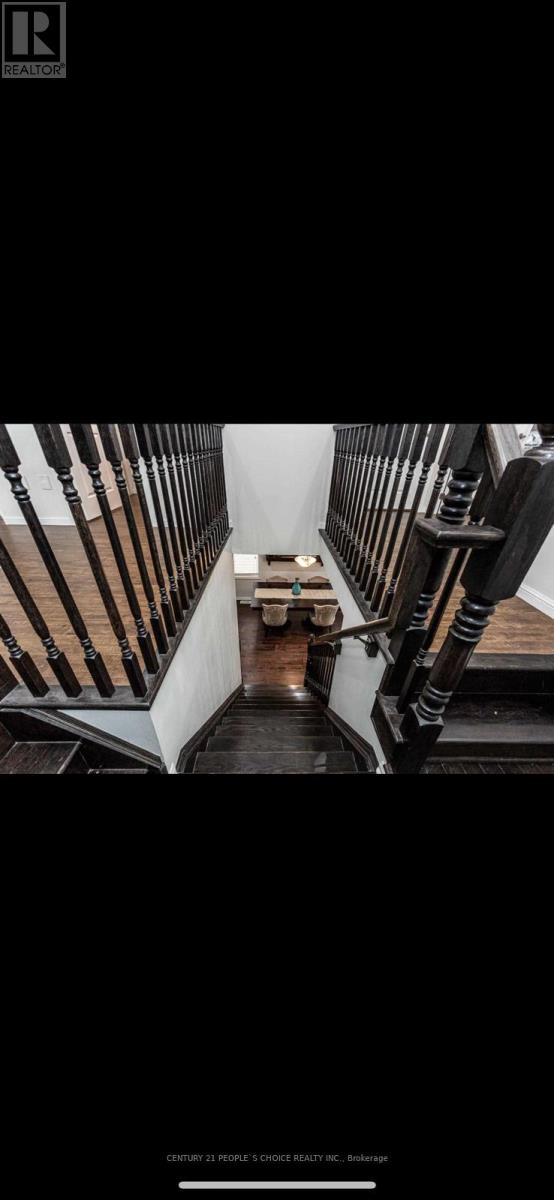30 Meadowcrest Lane Brampton, Ontario L7A 0T8
4 Bedroom
3 Bathroom
1999.983 - 2499.9795 sqft
Central Air Conditioning
Forced Air
$2,950 Monthly
Absolutely Gorgeous Detached house for rent (Main and 2nd level only -with 70% utilities) All Brick Exterior With 4 Bdrm In Heart Of Mount Pleasant. 9Ft Ceiling! Upgraded Hardwood Fl, Potlights On Main Fl, Upgraded Lvl 2 Granite Countertops, Marble Backsplash,Long Maple Cabinets, Sep Liv, Huge Din & Family Rm, Hardwood Stairs, 4 Good Size Bdrms, Master Has 5Pc Ensuite, W/I Closet, 2nd Floor Laundry! Upgraded Backyard With Concrete. Walking distance to Mt. Pleasant GO station and library. (id:50886)
Property Details
| MLS® Number | W11926325 |
| Property Type | Single Family |
| Community Name | Northwest Brampton |
| AmenitiesNearBy | Park, Place Of Worship, Schools |
| ParkingSpaceTotal | 3 |
Building
| BathroomTotal | 3 |
| BedroomsAboveGround | 4 |
| BedroomsTotal | 4 |
| Appliances | Garage Door Opener Remote(s), Dishwasher, Dryer, Refrigerator, Stove, Washer, Window Coverings |
| BasementType | Full |
| ConstructionStyleAttachment | Detached |
| CoolingType | Central Air Conditioning |
| ExteriorFinish | Brick |
| FlooringType | Hardwood, Ceramic, Laminate |
| FoundationType | Concrete |
| HalfBathTotal | 1 |
| HeatingFuel | Natural Gas |
| HeatingType | Forced Air |
| StoriesTotal | 2 |
| SizeInterior | 1999.983 - 2499.9795 Sqft |
| Type | House |
| UtilityWater | Municipal Water |
Parking
| Garage |
Land
| Acreage | No |
| FenceType | Fenced Yard |
| LandAmenities | Park, Place Of Worship, Schools |
| Sewer | Sanitary Sewer |
| SizeDepth | 88 Ft |
| SizeFrontage | 29 Ft ,7 In |
| SizeIrregular | 29.6 X 88 Ft |
| SizeTotalText | 29.6 X 88 Ft |
Rooms
| Level | Type | Length | Width | Dimensions |
|---|---|---|---|---|
| Second Level | Primary Bedroom | 4.98 m | 4.29 m | 4.98 m x 4.29 m |
| Second Level | Bedroom 2 | 3.38 m | 3.22 m | 3.38 m x 3.22 m |
| Second Level | Bedroom 3 | 3.39 m | 3.11 m | 3.39 m x 3.11 m |
| Second Level | Bedroom 4 | 3.43 m | 3.01 m | 3.43 m x 3.01 m |
| Main Level | Living Room | 4.15 m | 3.11 m | 4.15 m x 3.11 m |
| Main Level | Dining Room | 3.89 m | 3.07 m | 3.89 m x 3.07 m |
| Main Level | Family Room | 4.08 m | 3.22 m | 4.08 m x 3.22 m |
| Main Level | Kitchen | 5.57 m | 3.58 m | 5.57 m x 3.58 m |
| Main Level | Eating Area | 5.57 m | 3.58 m | 5.57 m x 3.58 m |
Interested?
Contact us for more information
Chirag Patel
Salesperson
Century 21 People's Choice Realty Inc.
120 Matheson Blvd E #103
Mississauga, Ontario L4Z 1X1
120 Matheson Blvd E #103
Mississauga, Ontario L4Z 1X1

































