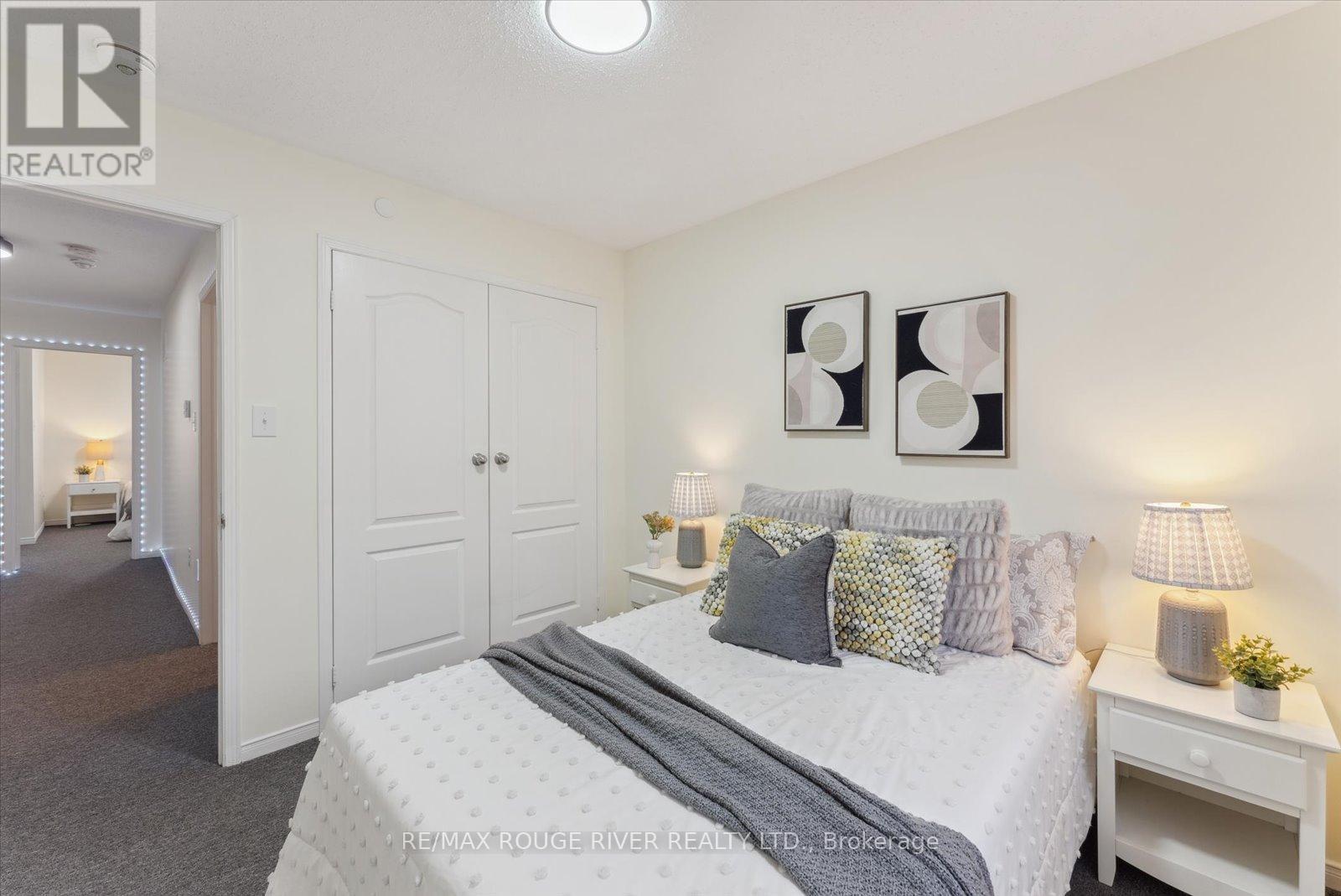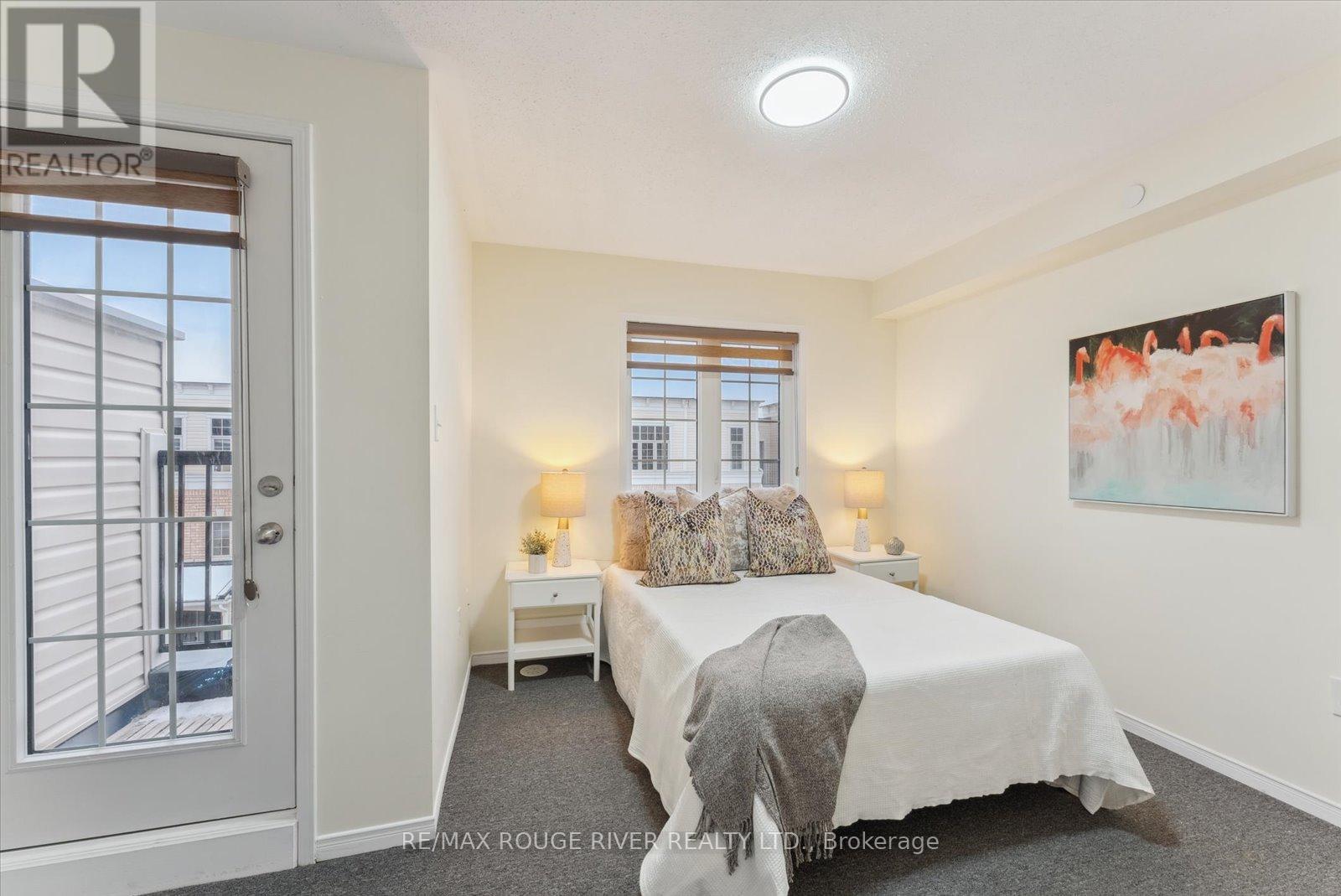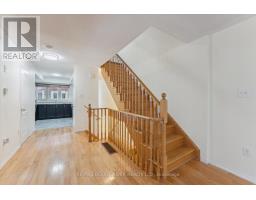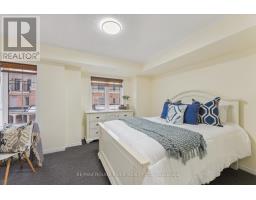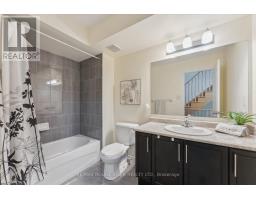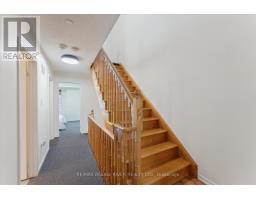2313 Chevron Prince Path Oshawa, Ontario L1L 0K8
$599,900Maintenance, Parking
$381.98 Monthly
Maintenance, Parking
$381.98 MonthlyBeautiful 6-Year-Old Townhome By Tribute Builder in the Quiet Street and Highly Desirable Windfields Community! This Gorgeous Townhouse Is Everything Youve Been Searching For! Boasting 4 Spacious Bedrooms and 3 Modern Washrooms, Its the Perfect Space for Families or Investors. The Open-Concept Dining and Living Area Shines With Hardwood Floors and a Large Window That Fills the Space With Natural Light Perfect for Entertaining or Cozy Nights In. The Kitchen Dazzles With Stainless Steel Appliances and a Wide Window, Making Meal Prep a Breeze. Upstairs, Each Bedroom Offers Ample Closet Space and Large Windows for a Bright, Airy Vibe. The 4th Bedroom Steals the Show With a Walkout to a Private Balcony Your Personal Retreat! Plus, the Convenience of an Upstairs Laundry Room Makes Everyday Life Easier. Perfectly Located Just Minutes From Durham College, Ontario Tech University, Costco, Parks, Schools, and All the Amenities You Could Need. With Easy Access to Public Transit and Highways, You'll Be Perfectly Situated to Enjoy All Oshawa Has to Offer. This Home Is Modern and Fresh, Blending Style and Comfort With an Unbeatable Location. Don't Wait! Homes Like This Won't Last Long! **** EXTRAS **** S/S Fridge, S/S Stove , S/S Dishwasher, Washer & Dryer, All Light Fixtures (id:50886)
Open House
This property has open houses!
2:00 pm
Ends at:4:00 pm
2:00 pm
Ends at:4:00 pm
2:00 pm
Ends at:4:00 pm
2:00 pm
Ends at:4:00 pm
Property Details
| MLS® Number | E11926292 |
| Property Type | Single Family |
| Community Name | Windfields |
| CommunityFeatures | Pet Restrictions |
| Features | Balcony, In Suite Laundry |
| ParkingSpaceTotal | 2 |
Building
| BathroomTotal | 3 |
| BedroomsAboveGround | 4 |
| BedroomsTotal | 4 |
| CoolingType | Central Air Conditioning |
| ExteriorFinish | Brick |
| FlooringType | Hardwood, Ceramic, Carpeted |
| HalfBathTotal | 1 |
| HeatingFuel | Natural Gas |
| HeatingType | Forced Air |
| StoriesTotal | 3 |
| SizeInterior | 1599.9864 - 1798.9853 Sqft |
| Type | Row / Townhouse |
Parking
| Attached Garage |
Land
| Acreage | No |
Rooms
| Level | Type | Length | Width | Dimensions |
|---|---|---|---|---|
| Second Level | Primary Bedroom | 3.53 m | 2.77 m | 3.53 m x 2.77 m |
| Second Level | Bedroom 2 | 3.5 m | 2.77 m | 3.5 m x 2.77 m |
| Third Level | Bedroom 3 | 2.89 m | 2.77 m | 2.89 m x 2.77 m |
| Third Level | Bedroom 4 | 2.89 m | 3.1 m | 2.89 m x 3.1 m |
| Main Level | Living Room | 3.99 m | 6.24 m | 3.99 m x 6.24 m |
| Main Level | Dining Room | 3.1 m | 3.96 m | 3.1 m x 3.96 m |
| Main Level | Kitchen | 2.77 m | 2.77 m x Measurements not available |
https://www.realtor.ca/real-estate/27808689/2313-chevron-prince-path-oshawa-windfields-windfields
Interested?
Contact us for more information
Ram Krishnamurthy
Salesperson
372 Taunton Rd E #7
Whitby, Ontario L1R 0H4
Shahnaz Siddiqa
Broker
6758 Kingston Road, Unit 1
Toronto, Ontario M1B 1G8



















