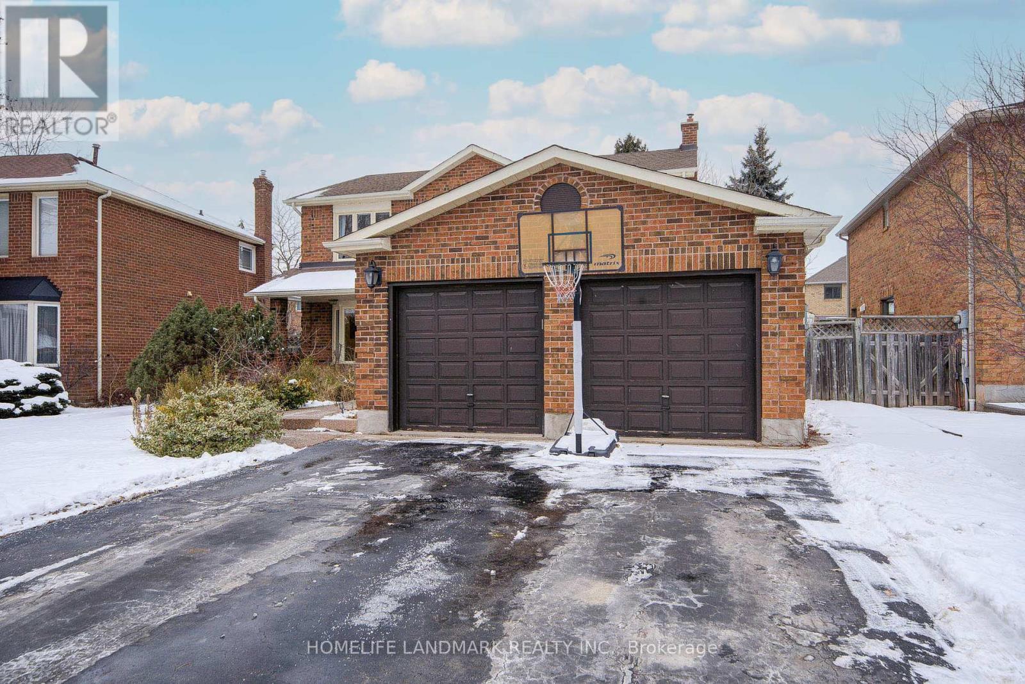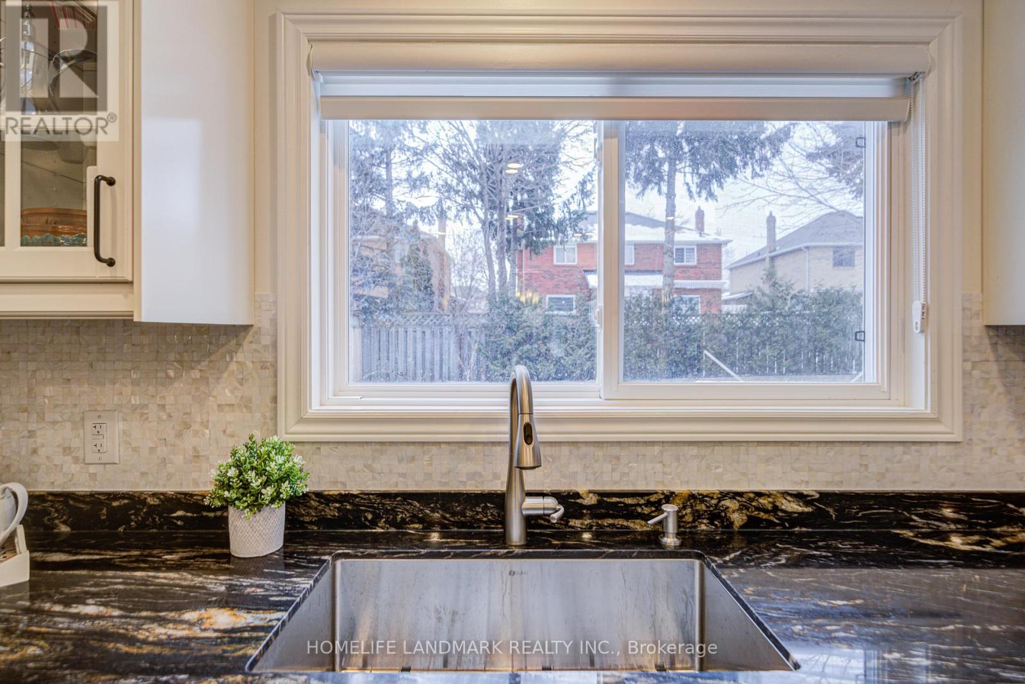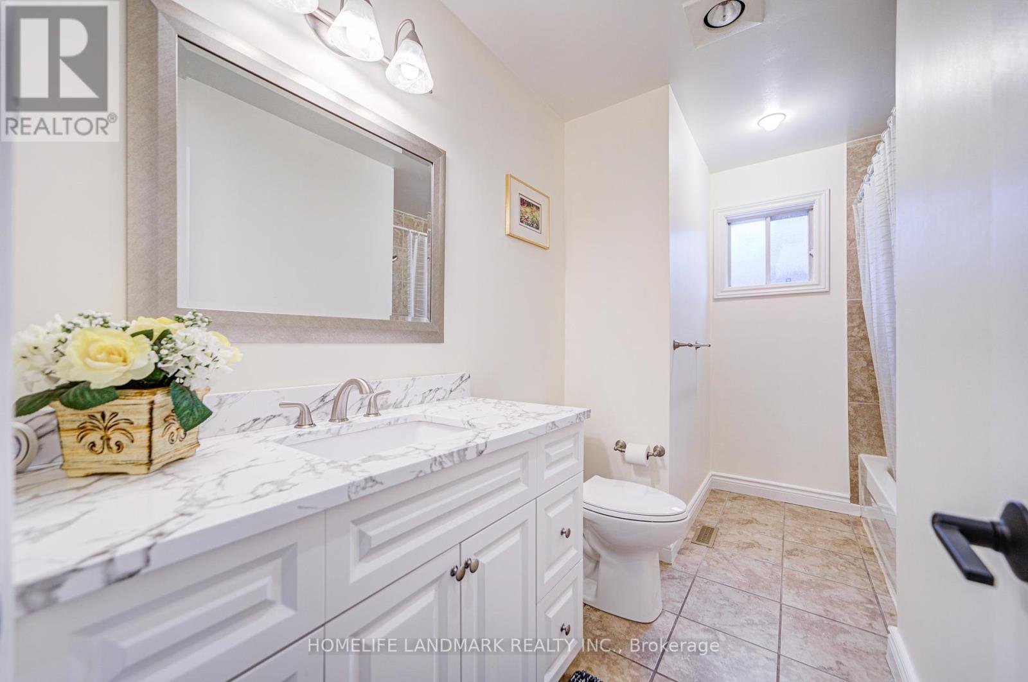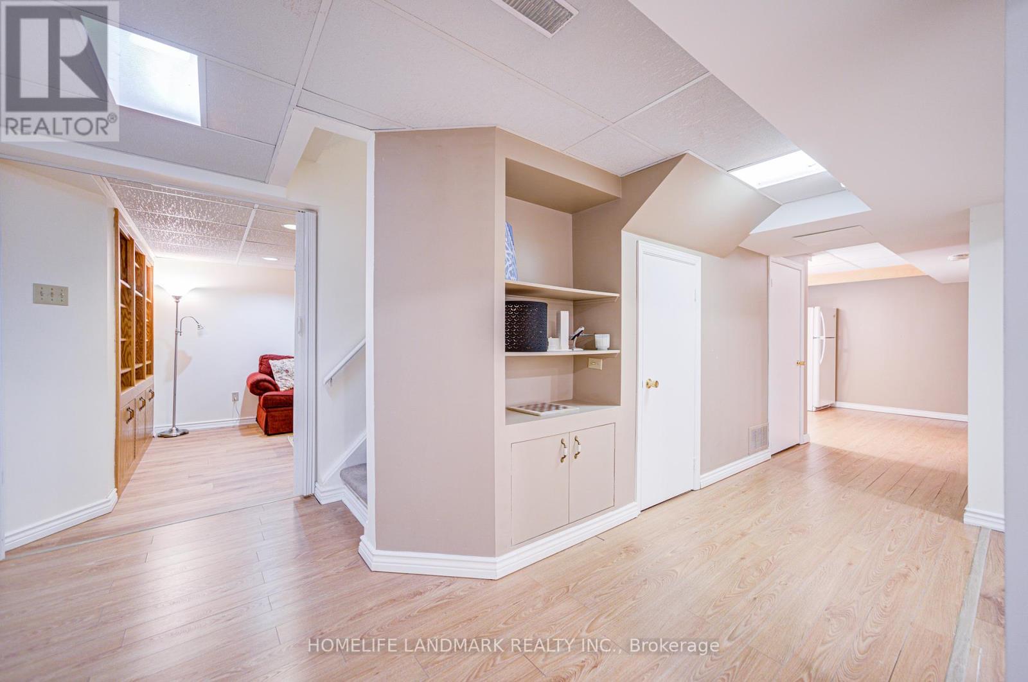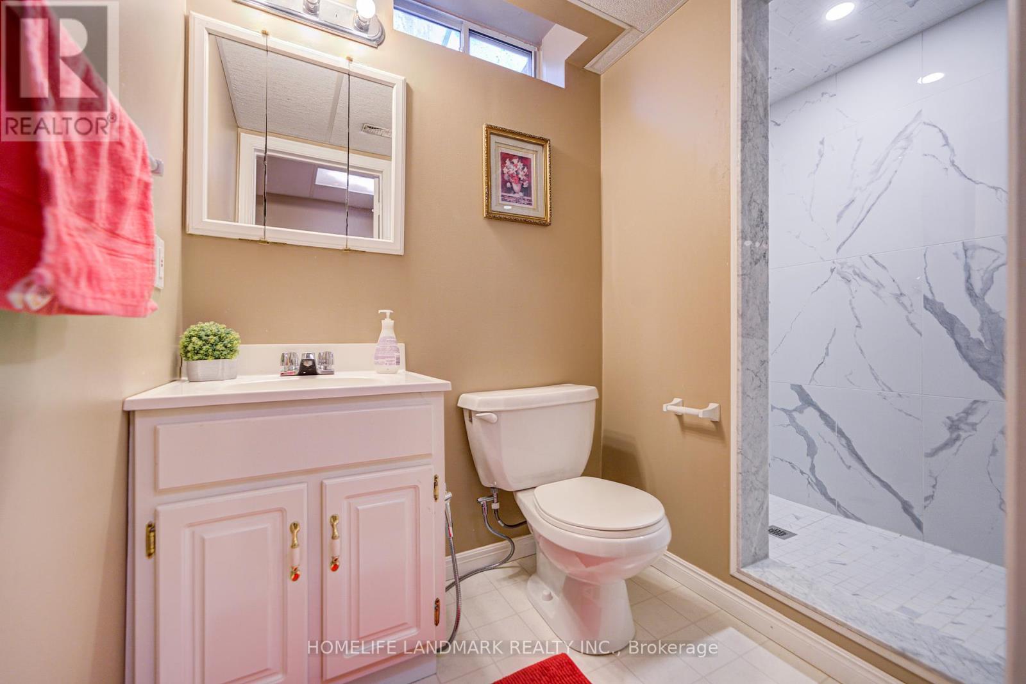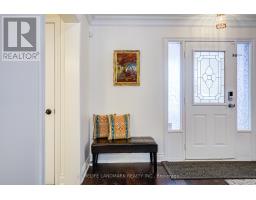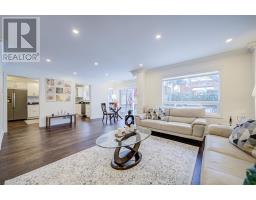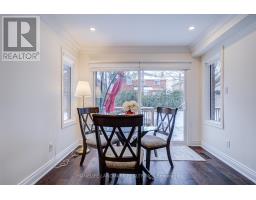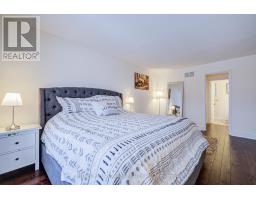424 Golden Oak Drive Oakville, Ontario L6H 3Y2
$1,870,000
This beautifully renovated 4+4+2 family home is nestled in the highly sought-after Golden Oak enclave of the Wedgewood Creek community (Iroquois Ridge North ). Situated on a quiet street with a generous 54x124 lot and 3200 sf more living spaces. The professionally redesigned main floor (2022) features an open-concept layout of bright and spacious family and living room with gleaming hardwood floors throughout, crown moulding, pot lights, fresh neutral painting. The customized modern kitchen equipped with built-in oven /microwave, S/S appliances, ample cabinetry. Upstairs boasts four spacious bedrooms, each offering ample space for living. The master bedroom is a luxurious retreat with a walk-in closet, built-in vanity, and a 3-piece ensuite. The professional finished basement provides additional living space with built-in cabinetry, a playroom, and a 3-piece washroom, makes this area ideal for a guest suite, home gym, or media room. The basement with the separate entrance will make potential rental income. The fenced backyard with pool-sized area and a large deck, perfect for entertaining, gardening, or enjoying quiet moment. This home is located at top school district-Iroquois Ridge High School & Sheridan College, steps away from Grenville Park, Morrison Valley Trail, and community center, close to Upper Oakville Shopping Centre, outlet mall, restaurants, public transit, and major highways(403/407/401). **** EXTRAS **** Upgrates including Kitchen 2022, windows 2023, roofs 2018 (id:50886)
Open House
This property has open houses!
2:00 pm
Ends at:4:00 pm
Property Details
| MLS® Number | W11926226 |
| Property Type | Single Family |
| Neigbourhood | Holton Heights |
| Community Name | Iroquois Ridge North |
| AmenitiesNearBy | Park, Public Transit, Schools |
| CommunityFeatures | Community Centre |
| Features | Carpet Free |
| ParkingSpaceTotal | 6 |
| Structure | Deck |
Building
| BathroomTotal | 4 |
| BedroomsAboveGround | 4 |
| BedroomsBelowGround | 1 |
| BedroomsTotal | 5 |
| Amenities | Fireplace(s) |
| Appliances | Dishwasher, Dryer, Garage Door Opener, Microwave, Oven, Refrigerator, Stove, Washer, Window Coverings |
| BasementDevelopment | Finished |
| BasementFeatures | Separate Entrance |
| BasementType | N/a (finished) |
| ConstructionStyleAttachment | Detached |
| CoolingType | Central Air Conditioning |
| ExteriorFinish | Brick |
| FireplacePresent | Yes |
| FireplaceTotal | 1 |
| FlooringType | Hardwood, Laminate |
| FoundationType | Poured Concrete |
| HalfBathTotal | 1 |
| HeatingFuel | Natural Gas |
| HeatingType | Forced Air |
| StoriesTotal | 2 |
| SizeInterior | 1999.983 - 2499.9795 Sqft |
| Type | House |
| UtilityWater | Municipal Water |
Parking
| Attached Garage |
Land
| Acreage | No |
| FenceType | Fenced Yard |
| LandAmenities | Park, Public Transit, Schools |
| LandscapeFeatures | Landscaped |
| Sewer | Sanitary Sewer |
| SizeDepth | 124 Ft ,10 In |
| SizeFrontage | 54 Ft ,2 In |
| SizeIrregular | 54.2 X 124.9 Ft |
| SizeTotalText | 54.2 X 124.9 Ft |
| SurfaceWater | River/stream |
| ZoningDescription | Rl5 |
Rooms
| Level | Type | Length | Width | Dimensions |
|---|---|---|---|---|
| Second Level | Primary Bedroom | 5.17 m | 3.37 m | 5.17 m x 3.37 m |
| Second Level | Bedroom 2 | 3 m | Measurements not available x 3 m | |
| Second Level | Bedroom 3 | 3.2 m | 3 m | 3.2 m x 3 m |
| Second Level | Bedroom 4 | 3.4 m | 2.93 m | 3.4 m x 2.93 m |
| Basement | Bedroom | 3.84 m | 2.49 m | 3.84 m x 2.49 m |
| Basement | Recreational, Games Room | 8.35 m | 4.26 m | 8.35 m x 4.26 m |
| Basement | Recreational, Games Room | 5.85 m | 3.84 m | 5.85 m x 3.84 m |
| Main Level | Living Room | 4.11 m | 3.09 m | 4.11 m x 3.09 m |
| Main Level | Dining Room | 4.85 m | 3.34 m | 4.85 m x 3.34 m |
| Main Level | Family Room | 4.75 m | 3.16 m | 4.75 m x 3.16 m |
| Main Level | Kitchen | 3.48 m | 3.34 m | 3.48 m x 3.34 m |
| Main Level | Eating Area | 3.34 m | 1.3 m | 3.34 m x 1.3 m |
Utilities
| Cable | Installed |
| Sewer | Installed |
Interested?
Contact us for more information
John Chunjiang Wang
Salesperson
7240 Woodbine Ave Unit 103
Markham, Ontario L3R 1A4





