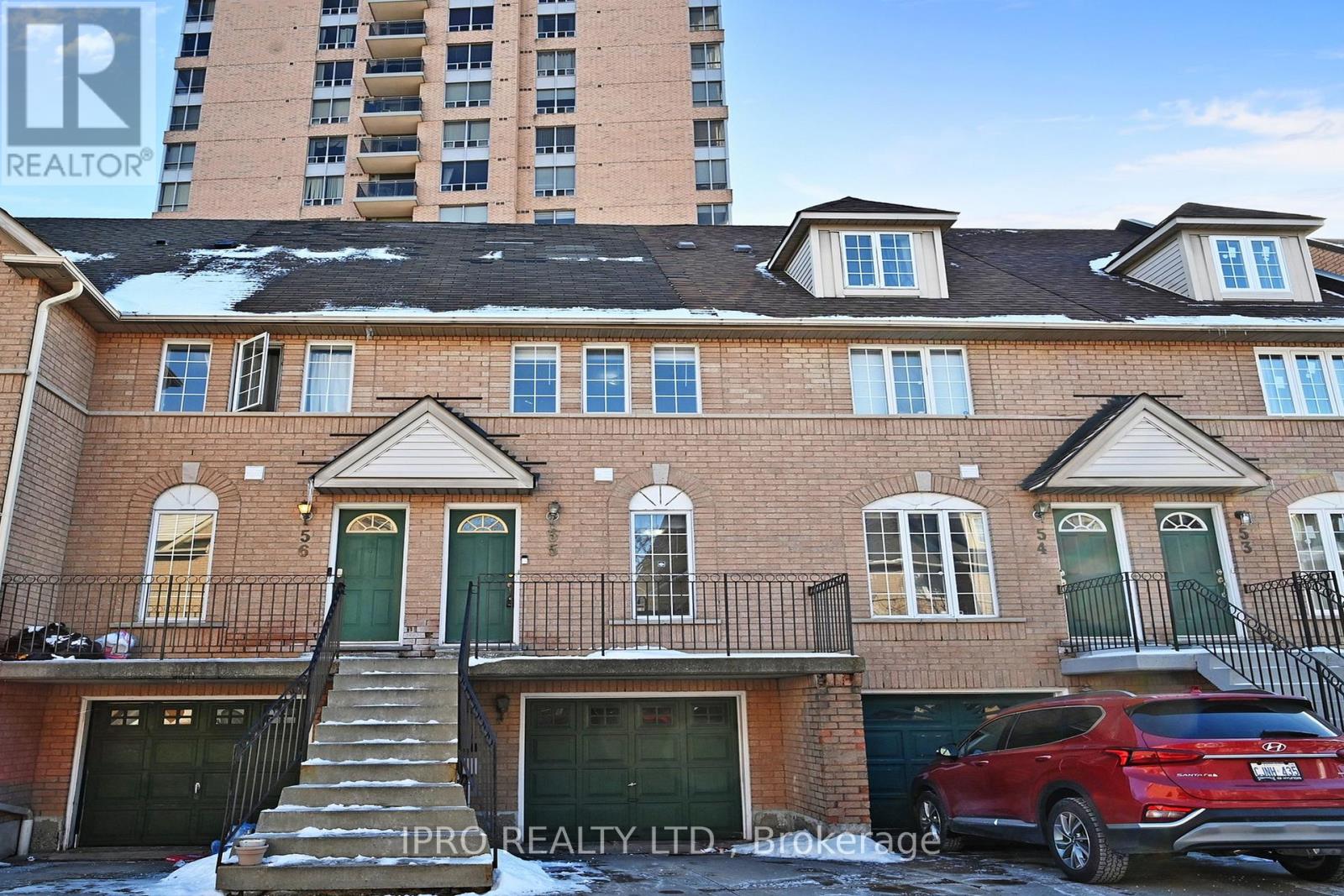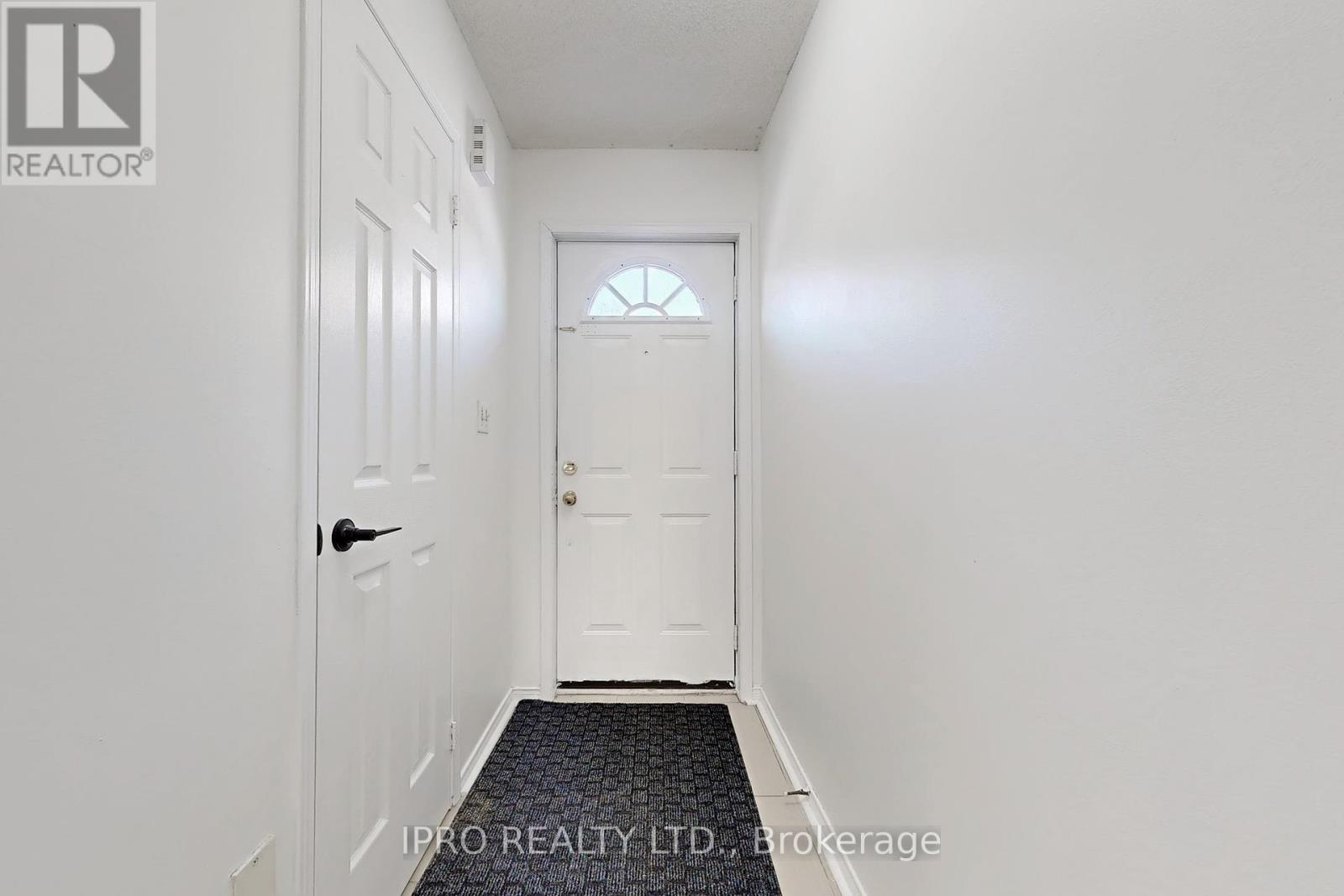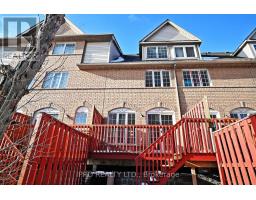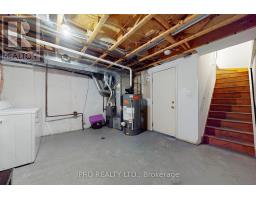55 - 75 Strathaven Drive Mississauga, Ontario L5R 3W1
$779,000Maintenance, Parking
$207.33 Monthly
Maintenance, Parking
$207.33 MonthlyIf Safe Community Is Your Priority, Then This Condo Townhouse is For You. Super Low-Low Maintenance Fees. One Of The Largest Units In The Complex. Move-In Ready, Located In The Prime Location At The Footsteps of Future LRT in Mississauga. Bright Living & Dining Rooms With Pot Lights, Updated Kitchen With Quartz Countertop And Stainless Steel Appliances, Newer Dishwasher, Master Bedroom with His & Her Closets. Oak Stairs. Huge Windows In All Bedrooms Make This Unit Look So Much Desireable. No Carpet In The House. Close To Square One, Sheridan College, Go Transit, Theatres, Celebration Square. Transit Stop Is Right Outside The Door. Close To Hwy 403, U of T Mississauga Campus. **** EXTRAS **** Stainless Steel Fridge, Stove, Built-in Dishwasher (Newer), Range Hood, Separate Microwave, Washer & Dryer, All Existing ELFS, Garage Door Opener, Rough-In For Central Vacuum. (id:50886)
Open House
This property has open houses!
2:00 pm
Ends at:4:00 pm
2:00 pm
Ends at:4:00 pm
Property Details
| MLS® Number | W11926163 |
| Property Type | Single Family |
| Community Name | Hurontario |
| AmenitiesNearBy | Park, Schools |
| CommunityFeatures | Pet Restrictions, School Bus |
| Features | Carpet Free |
| ParkingSpaceTotal | 2 |
| Structure | Deck |
Building
| BathroomTotal | 2 |
| BedroomsAboveGround | 3 |
| BedroomsTotal | 3 |
| Amenities | Visitor Parking |
| Appliances | Water Heater |
| BasementDevelopment | Unfinished |
| BasementType | N/a (unfinished) |
| CoolingType | Central Air Conditioning |
| ExteriorFinish | Brick |
| FireProtection | Smoke Detectors |
| FlooringType | Laminate |
| HalfBathTotal | 1 |
| HeatingFuel | Natural Gas |
| HeatingType | Forced Air |
| StoriesTotal | 3 |
| SizeInterior | 1199.9898 - 1398.9887 Sqft |
| Type | Row / Townhouse |
Parking
| Garage |
Land
| Acreage | No |
| LandAmenities | Park, Schools |
Rooms
| Level | Type | Length | Width | Dimensions |
|---|---|---|---|---|
| Second Level | Primary Bedroom | 4.72 m | 3.99 m | 4.72 m x 3.99 m |
| Second Level | Bedroom 2 | 3.33 m | 2.72 m | 3.33 m x 2.72 m |
| Third Level | Bedroom 3 | 7.21 m | 4.01 m | 7.21 m x 4.01 m |
| Main Level | Living Room | 5.79 m | 3.99 m | 5.79 m x 3.99 m |
| Main Level | Dining Room | 5.79 m | 3.99 m | 5.79 m x 3.99 m |
| Main Level | Kitchen | 4.24 m | 2.13 m | 4.24 m x 2.13 m |
https://www.realtor.ca/real-estate/27808545/55-75-strathaven-drive-mississauga-hurontario-hurontario
Interested?
Contact us for more information
Ayub Mehta
Salesperson















































































