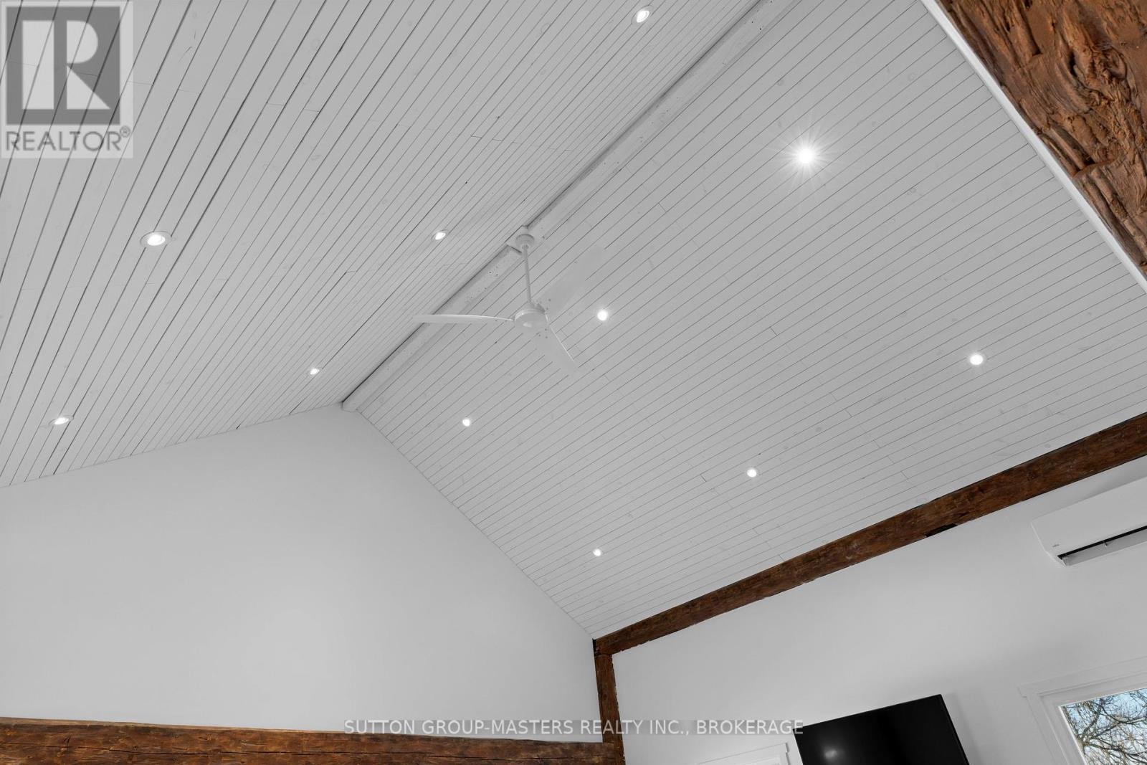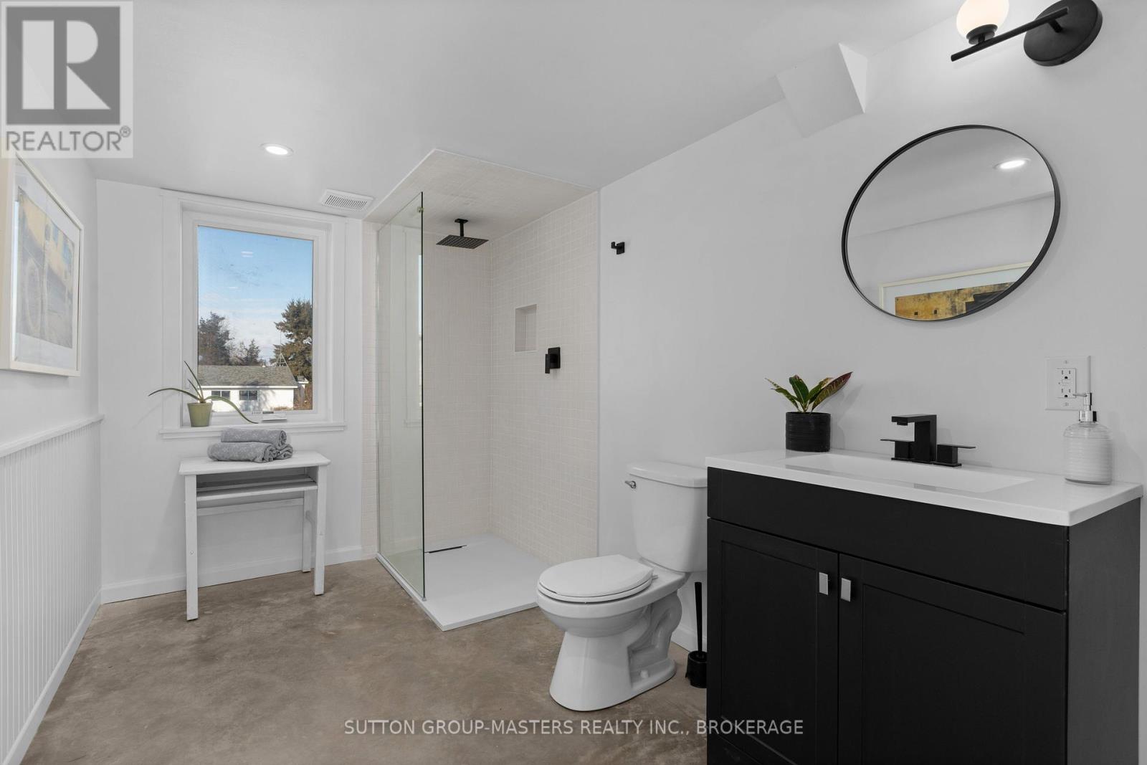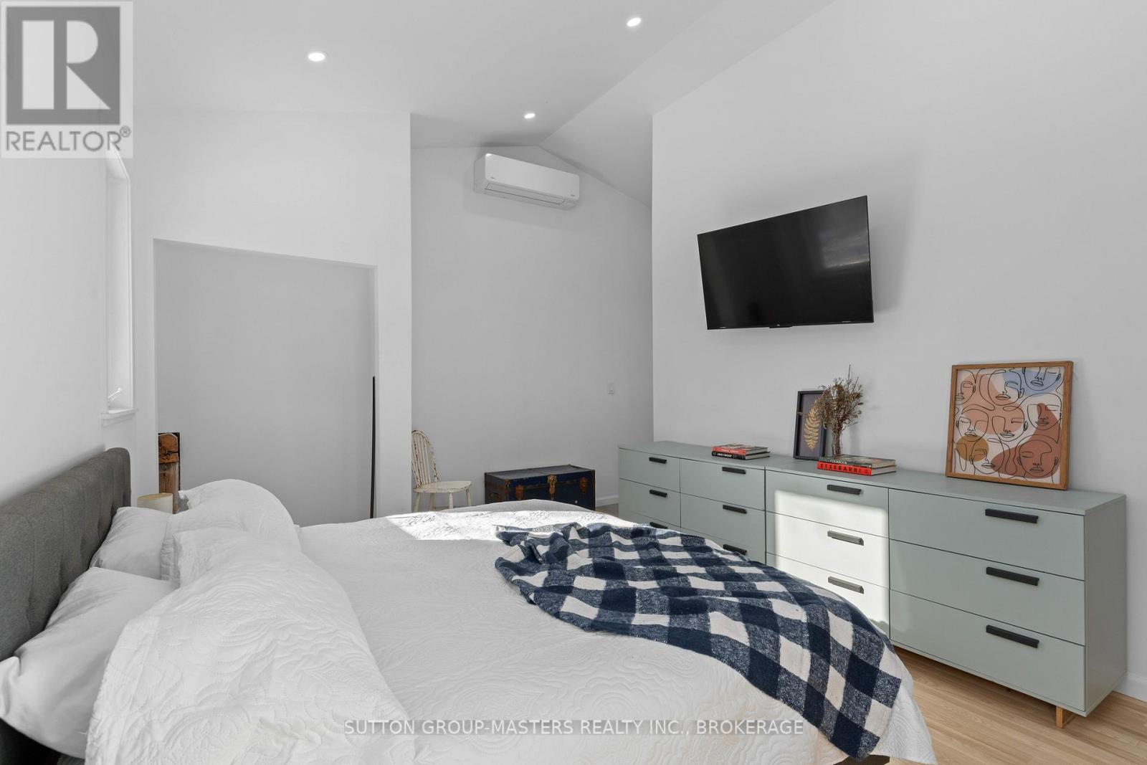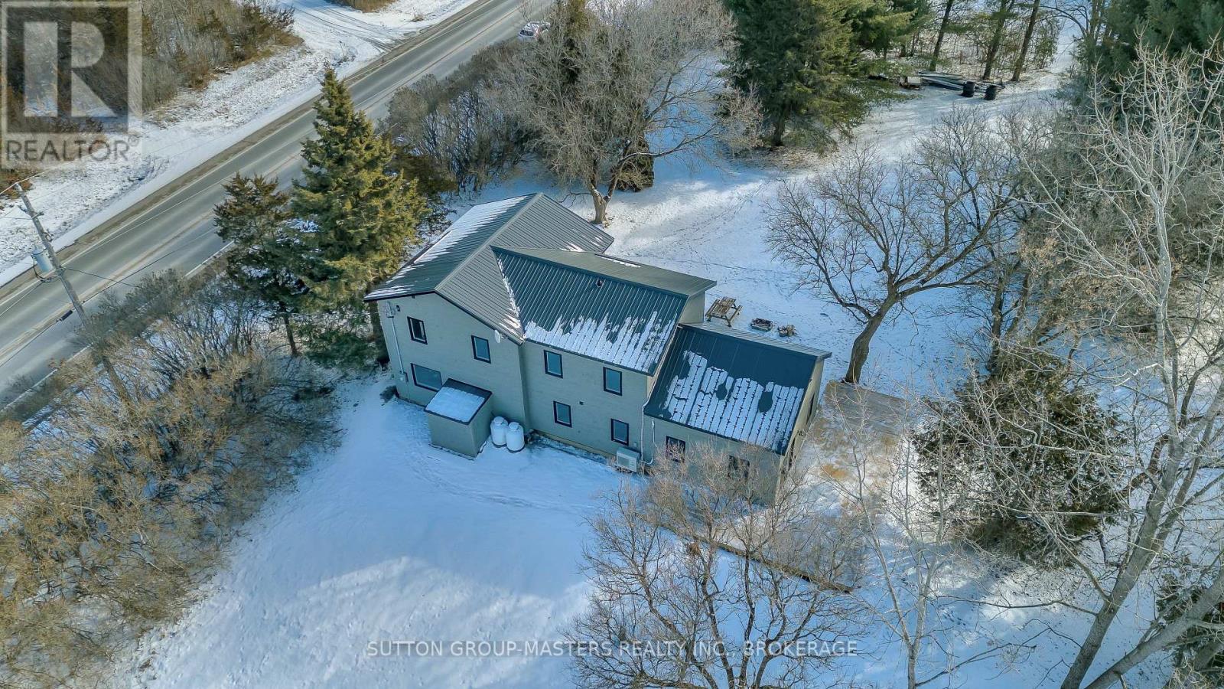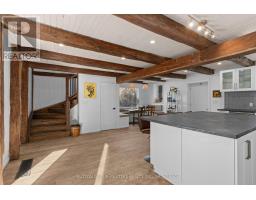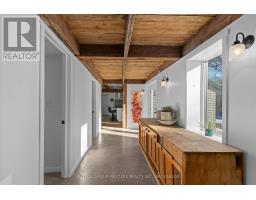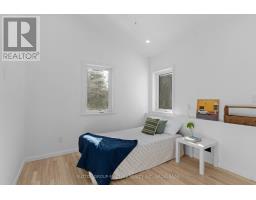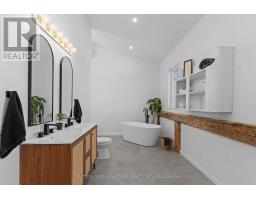2452 County Rd 4 Stone Mills, Ontario K0K 1J0
$799,900
Farmhouse meets Contemporary is exactly what you will discover the moment you enter 2452 County Road #4 just south of Camden East! This home has undergone a transformation over the last year that will leave you speechless, 99% of the home is new from the ground up. Spread over 2 floors & encompassing 2400 sqft this home features an incredible chef inspired Kitchen w/oversized concrete island, exposed Fir beams, farmhouse sink, tons of storage and an incredible built in eating area w/banquette. The rear of the home offers a main floor bedroom, 3 pc designer bath, and arguably one of the nicest living rooms I have seen featuring 17'6"" ft vaulted ceilings, exposed beams, LED pot lights, in-floor radiant heat and so much natural light! The upper level of this home will impress the most discerning of buyers and features 2 guest rooms w/vaulted ceilings, laundry room, open Den/landing area, incredible 3 pc bath w/elegant tiling and a primary suite right out of a magazine featuring dual closets, stunning oak entry door and one of the nicer 5 pc ensuites around all w/vaulted ceilings. The list of improvements/upgrades to this home is endless and was all done with permits (on file) over the last 9 months. The entire roof system was replaced with trusses, entire 1st and 2nd level rebuilt, 200 amp electrical upgrade, wiring, plumbing, 2 head mini-split heat pump, duct work, propane furnace, hot water heater, insulation, drywall, well equipment, black steel roof, siding, black windows, footings for rear of home, doors in/out, 5 1/4"" Ash hardwood floors on main level, 2 1/4"" Ash hardwood floors on upper level, 3 bathrooms, in-floor heating in rear of the home and new decks! This generous package sits on a picturesque 4-acre lot with tons of room for gardening and offers a 22' x 34' barn in need of restoration. All of this can be found within 5 min of the 401, 15 min to Napanee or 17 min to Kingston. I wouldn't hesitate to book your viewing of this incredible package! (id:50886)
Open House
This property has open houses!
2:00 pm
Ends at:4:00 pm
Property Details
| MLS® Number | X11926109 |
| Property Type | Single Family |
| Community Name | Stone Mills |
| AmenitiesNearBy | Park, Place Of Worship |
| CommunityFeatures | School Bus |
| EquipmentType | Propane Tank |
| Features | Wooded Area, Dry, Level, Carpet Free |
| ParkingSpaceTotal | 4 |
| RentalEquipmentType | Propane Tank |
| Structure | Deck, Barn |
Building
| BathroomTotal | 3 |
| BedroomsAboveGround | 4 |
| BedroomsTotal | 4 |
| Amenities | Separate Heating Controls |
| Appliances | Water Treatment, Dishwasher, Dryer, Refrigerator, Stove, Washer |
| BasementType | Partial |
| ConstructionStatus | Insulation Upgraded |
| ConstructionStyleAttachment | Detached |
| CoolingType | Wall Unit |
| ExteriorFinish | Wood |
| FireProtection | Smoke Detectors |
| FoundationType | Concrete, Stone |
| HeatingFuel | Propane |
| HeatingType | Forced Air |
| StoriesTotal | 2 |
| SizeInterior | 1999.983 - 2499.9795 Sqft |
| Type | House |
Land
| AccessType | Year-round Access |
| Acreage | Yes |
| LandAmenities | Park, Place Of Worship |
| LandscapeFeatures | Landscaped |
| Sewer | Septic System |
| SizeDepth | 379 Ft ,10 In |
| SizeFrontage | 452 Ft ,9 In |
| SizeIrregular | 452.8 X 379.9 Ft |
| SizeTotalText | 452.8 X 379.9 Ft|2 - 4.99 Acres |
| SurfaceWater | River/stream |
| ZoningDescription | Rural Residential |
Rooms
| Level | Type | Length | Width | Dimensions |
|---|---|---|---|---|
| Main Level | Bathroom | 3.44 m | 2.09 m | 3.44 m x 2.09 m |
| Main Level | Bedroom | 3.46 m | 2.9 m | 3.46 m x 2.9 m |
| Main Level | Dining Room | 2.97 m | 1.33 m | 2.97 m x 1.33 m |
| Main Level | Foyer | 2.02 m | 5.56 m | 2.02 m x 5.56 m |
| Main Level | Living Room | 5.96 m | 5.41 m | 5.96 m x 5.41 m |
| Main Level | Kitchen | 6.5 m | 6.42 m | 6.5 m x 6.42 m |
| Main Level | Mud Room | 1.74 m | 6.67 m | 1.74 m x 6.67 m |
| Upper Level | Bedroom 3 | 3.62 m | 3.01 m | 3.62 m x 3.01 m |
| Upper Level | Primary Bedroom | 5.36 m | 3.52 m | 5.36 m x 3.52 m |
| Upper Level | Bathroom | 2.93 m | 2.01 m | 2.93 m x 2.01 m |
| Upper Level | Bathroom | 5.36 m | 2.37 m | 5.36 m x 2.37 m |
| Upper Level | Bedroom 2 | 3.63 m | 3.01 m | 3.63 m x 3.01 m |
Utilities
| Wireless | Available |
| Electricity Connected | Connected |
https://www.realtor.ca/real-estate/27808349/2452-county-rd-4-stone-mills-stone-mills
Interested?
Contact us for more information
Adam Rayner
Broker
1050 Gardiners Road
Kingston, Ontario K7P 1R7
Jill Rayner
Salesperson
1050 Gardiners Road
Kingston, Ontario K7P 1R7



















