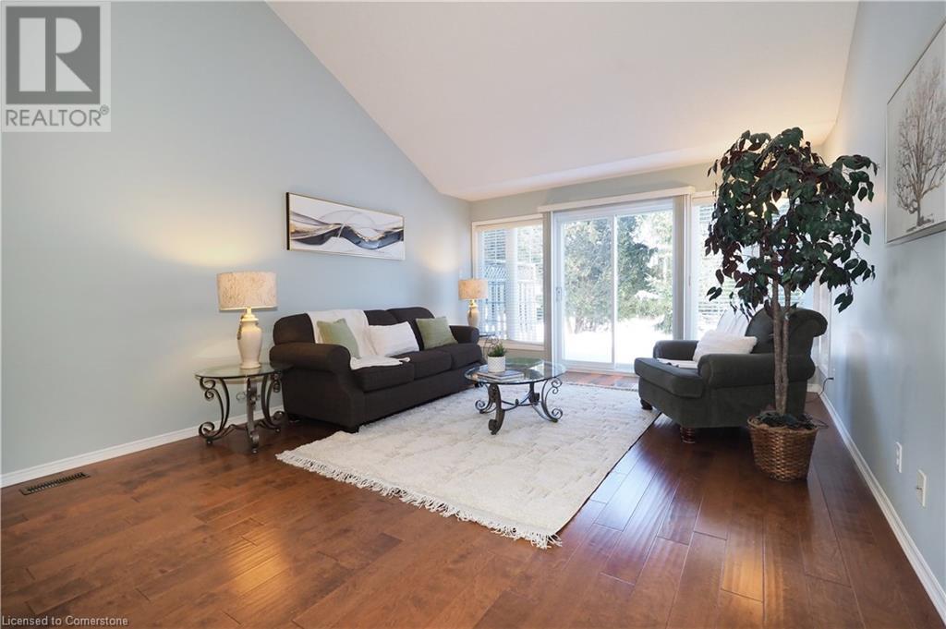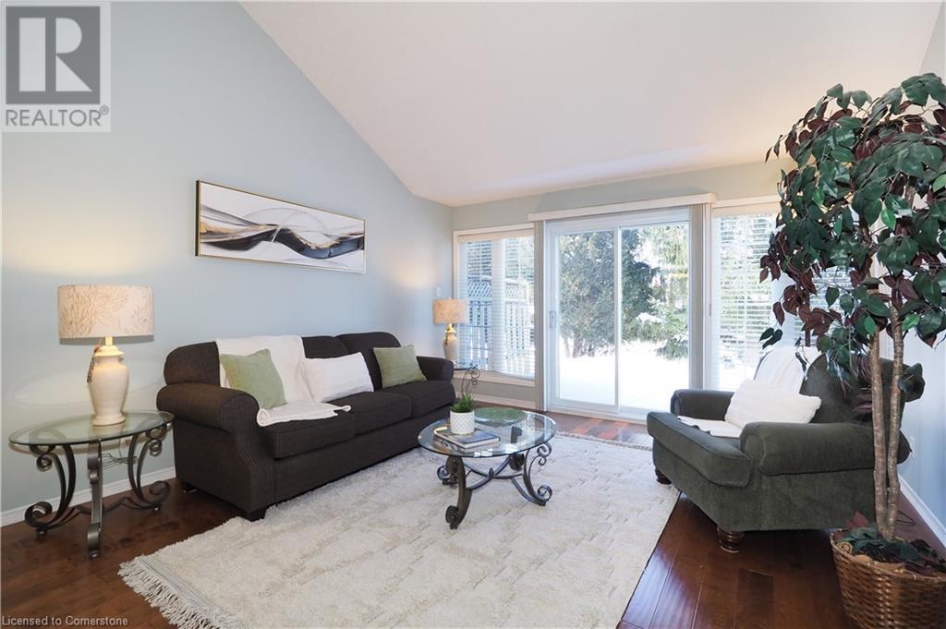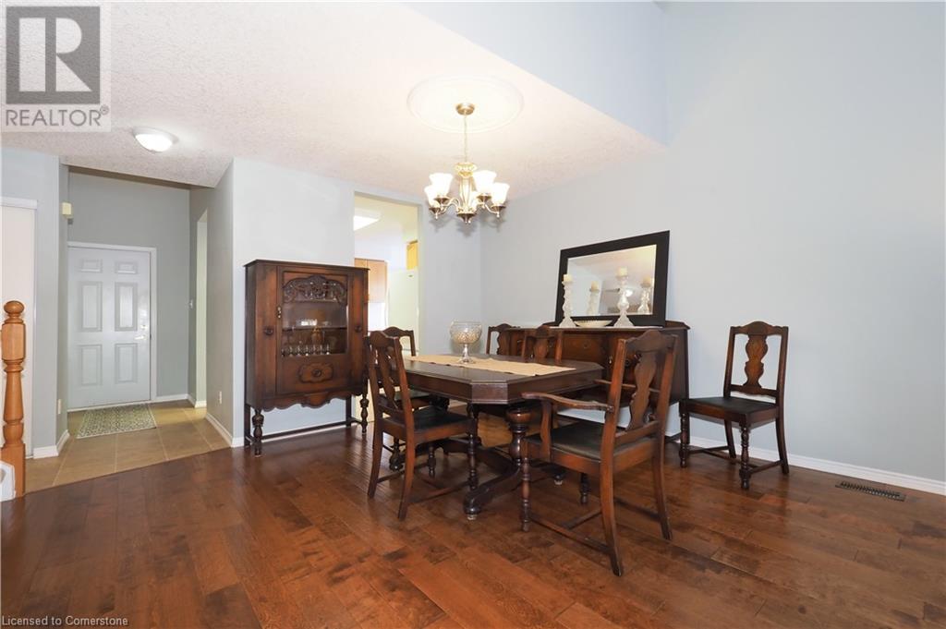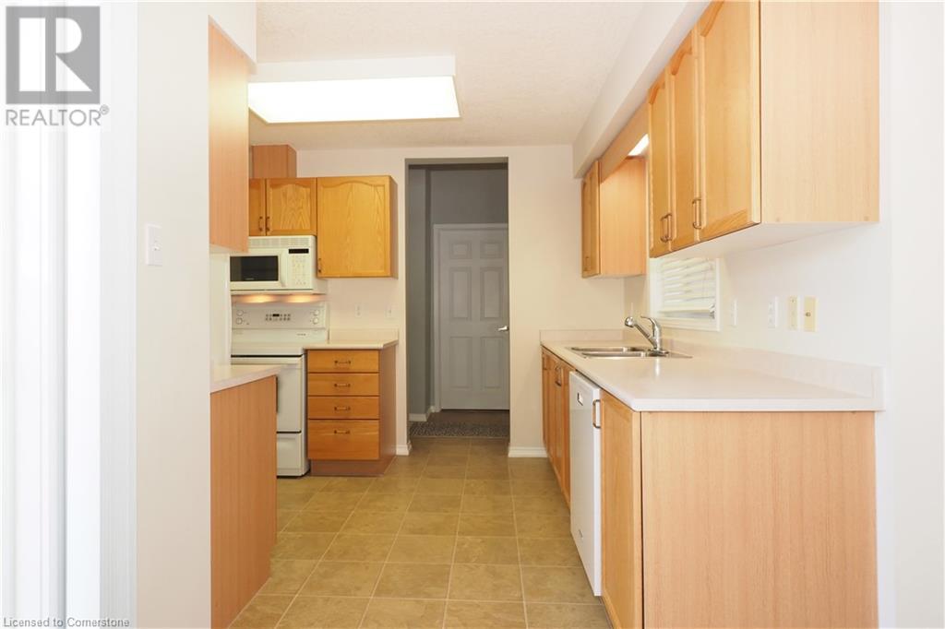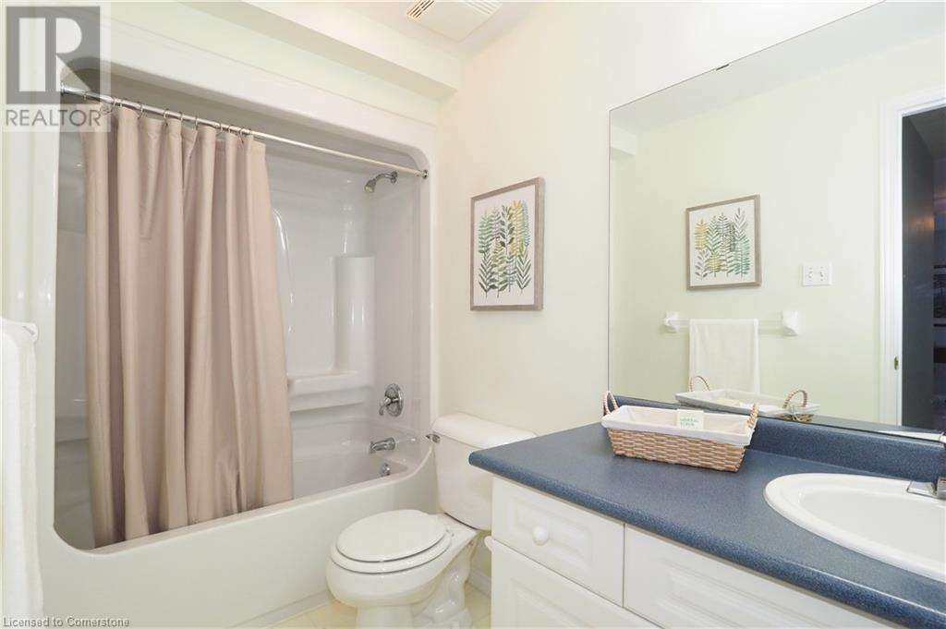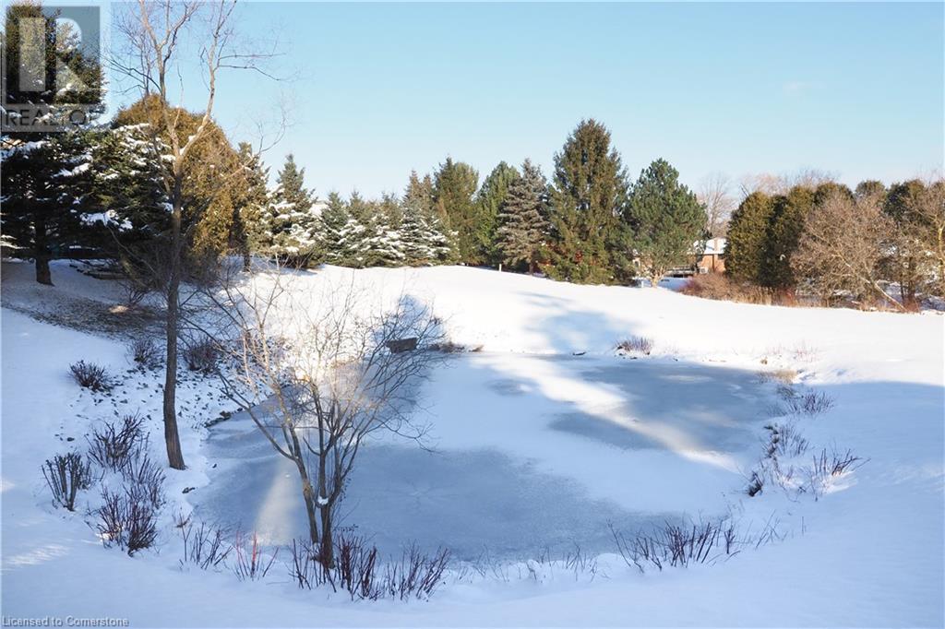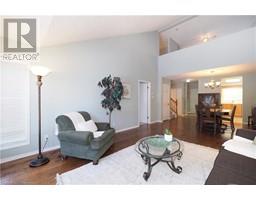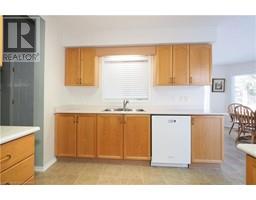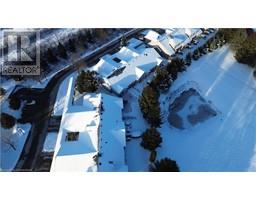21 Foell Street Unit# 4 Baden, Ontario N3A 2V6
$649,950Maintenance, Landscaping
$380 Monthly
Maintenance, Landscaping
$380 MonthlyOPEN HOUSE: Sunday, January 26th 2-4pm. Nestled in the picturesque landscapes of Wilmot Township, Baden offers the perfect blend of small-town warmth and modern convenience. This stunning end-unit bungaloft condo, ideal for empty nesters, combines the ease of main-floor living with the flexibility of an upper loft space. The main floor features a spacious primary bedroom with an ensuite bathroom, a second bedroom for guests or a home office, a large living room with vaulted ceilings and a well equipped kitchen/dinette with ample natural light. Upstairs, the loft includes a full bathroom—perfect for visiting family or a cozy retreat. Backing onto trees and a serene pond with no rear neighbours, this home provides a private oasis where you can relax and enjoy nature. Whether sipping morning coffee on the patio or listening to the soothing sounds of the outdoors, this property offers tranquility like no other. Baden’s charm is enriched by its rolling hills, scenic countryside, small-town atmosphere, and proximity to parks and trails, while still being a short drive from Kitchener-Waterloo or Stratford for urban amenities. This unique property is a rare gem, and homes like this don’t stay on the market for long. Don’t miss your chance to make this beautiful bungaloft your own. Contact your Realtor today for a private showing before it’s gone—your dream lifestyle awaits in Baden. (id:50886)
Open House
This property has open houses!
2:00 am
Ends at:4:00 pm
1st Open House!
Property Details
| MLS® Number | 40687953 |
| Property Type | Single Family |
| AmenitiesNearBy | Golf Nearby, Park, Place Of Worship, Playground |
| CommunityFeatures | Quiet Area |
| EquipmentType | None |
| Features | Paved Driveway, Automatic Garage Door Opener |
| ParkingSpaceTotal | 2 |
| RentalEquipmentType | None |
Building
| BathroomTotal | 3 |
| BedroomsAboveGround | 2 |
| BedroomsTotal | 2 |
| Appliances | Central Vacuum, Dishwasher, Dryer, Refrigerator, Stove, Washer, Microwave Built-in, Window Coverings, Garage Door Opener |
| ArchitecturalStyle | Bungalow |
| BasementType | None |
| ConstructedDate | 1998 |
| ConstructionStyleAttachment | Attached |
| CoolingType | Central Air Conditioning |
| ExteriorFinish | Brick Veneer, Vinyl Siding |
| FoundationType | Poured Concrete |
| HalfBathTotal | 1 |
| HeatingFuel | Natural Gas |
| HeatingType | Forced Air |
| StoriesTotal | 1 |
| SizeInterior | 1624 Sqft |
| Type | Row / Townhouse |
| UtilityWater | Municipal Water |
Parking
| Attached Garage |
Land
| AccessType | Highway Access |
| Acreage | No |
| LandAmenities | Golf Nearby, Park, Place Of Worship, Playground |
| Sewer | Municipal Sewage System |
| SizeTotalText | Unknown |
| ZoningDescription | Z4a |
Rooms
| Level | Type | Length | Width | Dimensions |
|---|---|---|---|---|
| Second Level | Storage | 12'5'' x 9'0'' | ||
| Second Level | 4pc Bathroom | 4'9'' x 10'1'' | ||
| Second Level | Loft | 14'0'' x 17'10'' | ||
| Main Level | Living Room | 13'2'' x 17'6'' | ||
| Main Level | Kitchen | 9'5'' x 10'1'' | ||
| Main Level | Dining Room | 13'1'' x 9'10'' | ||
| Main Level | Dinette | 11'4'' x 14'4'' | ||
| Main Level | Bedroom | 10'11'' x 9'11'' | ||
| Main Level | Primary Bedroom | 11'8'' x 14'5'' | ||
| Main Level | Full Bathroom | 4'9'' x 8'0'' | ||
| Main Level | 2pc Bathroom | 5'9'' x 5'8'' |
https://www.realtor.ca/real-estate/27774903/21-foell-street-unit-4-baden
Interested?
Contact us for more information
Andy Geschi
Broker
180 Weber Street South Unit A
Waterloo, Ontario N2J 2B2





