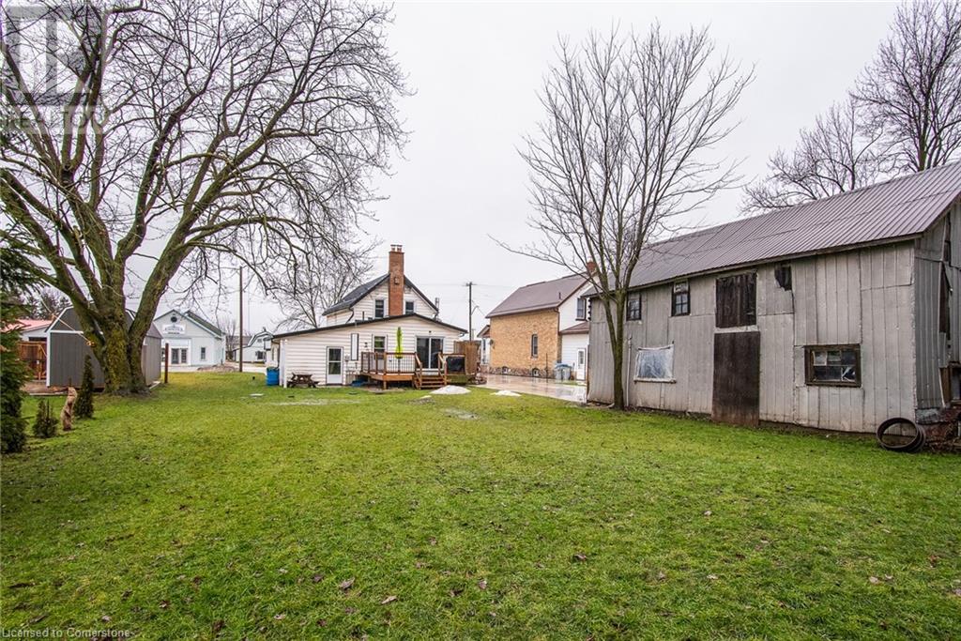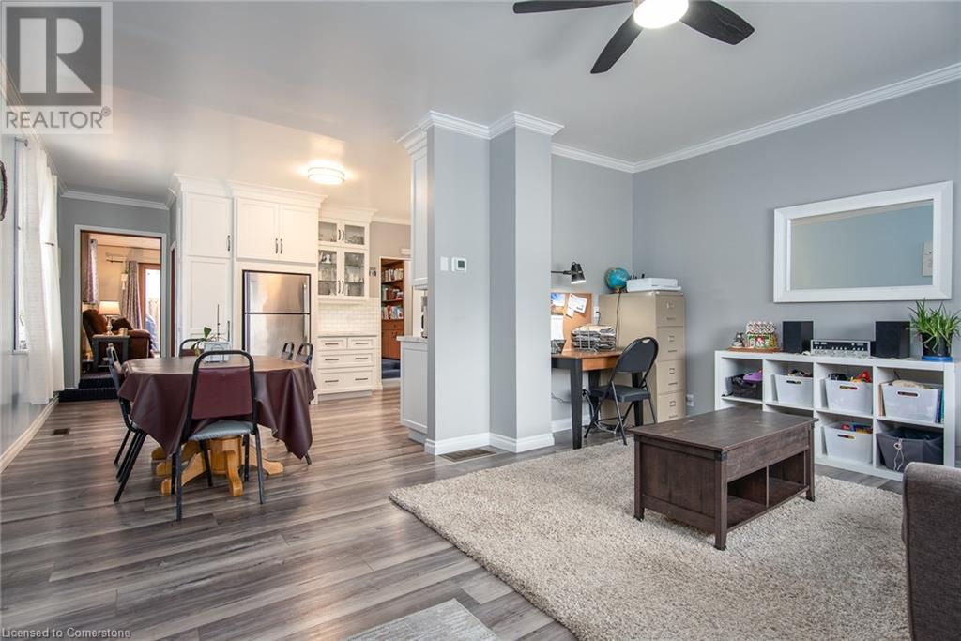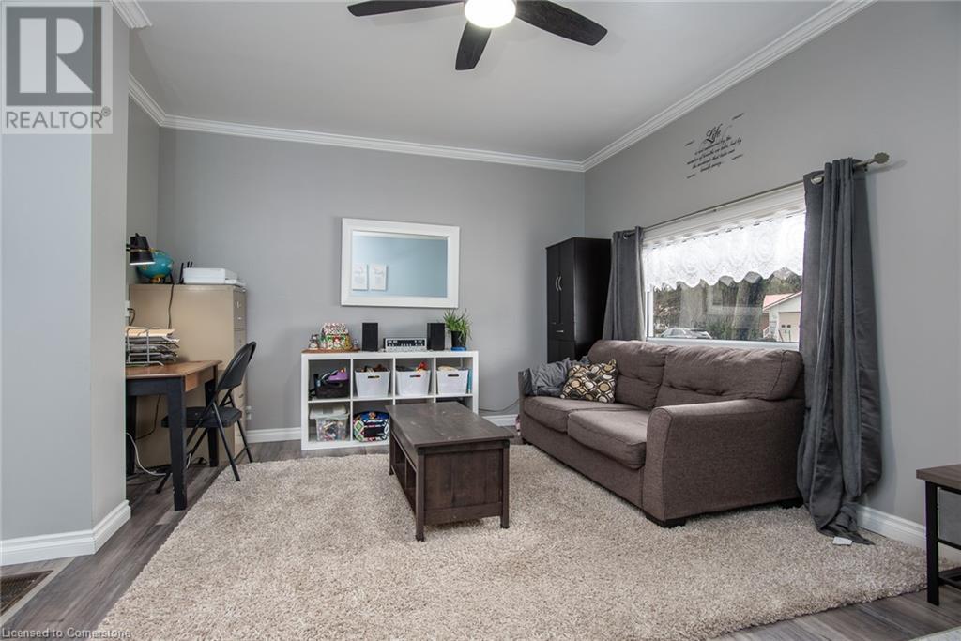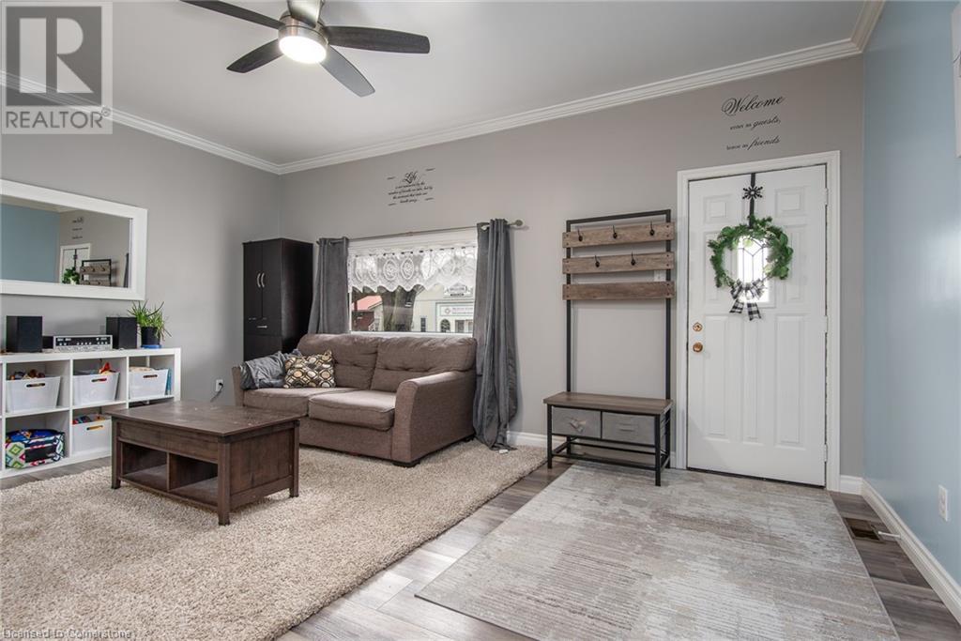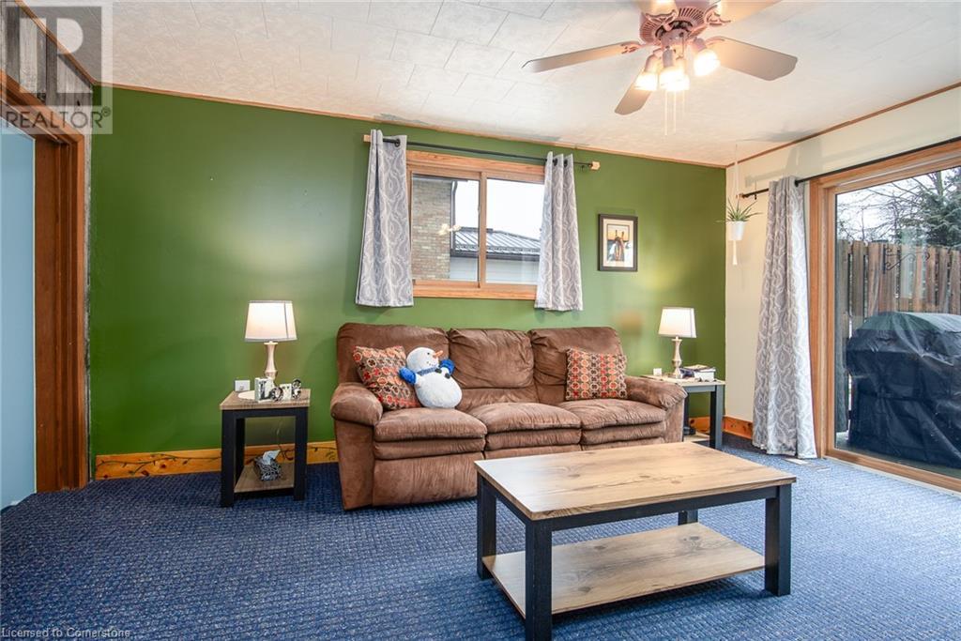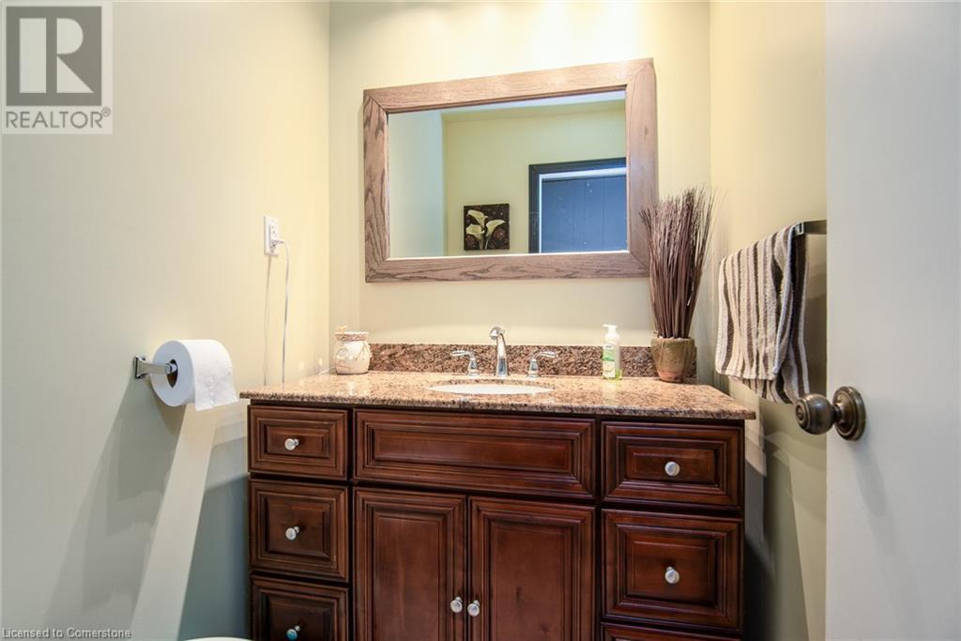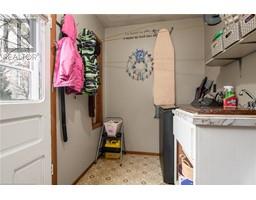4444 Perth Line 72 Newton, Ontario N0K 1R0
$625,000
Serene Country living in the quiet Hamlet of Newton. Only 35 minutes to Waterloo, this beautiful century home has been well cared for and updated over time. Sitting on a quarter acre lot, this home features two concrete driveways (2024) with one leading back to a spacious barn- parking for 7. The main floor has been tastefully updated with a large eat-in kitchen (2022) open to the front living room. The back main floor addition adds a great second living space with sliding doors to your newly updated deck and huge back yard. A 2-piece bathroom and mudroom with washing machine finishes off this space. Upstairs you’ll find 3 bedrooms and another 4-piece bathroom. The basement in the addition is great added space with concrete floors to use as a rec-room or spacious laundry room. New heat pump with propane backup (2023). New deck railing and septic system (2024). Fibre internet. Call your realtor for a private showing! (id:50886)
Property Details
| MLS® Number | 40686666 |
| Property Type | Single Family |
| Communication Type | High Speed Internet |
| Community Features | Quiet Area |
| Equipment Type | Propane Tank |
| Features | Southern Exposure, Country Residential |
| Parking Space Total | 7 |
| Rental Equipment Type | Propane Tank |
| Structure | Barn |
Building
| Bathroom Total | 2 |
| Bedrooms Above Ground | 3 |
| Bedrooms Total | 3 |
| Appliances | Central Vacuum, Dishwasher, Dryer, Refrigerator, Stove, Washer |
| Basement Development | Partially Finished |
| Basement Type | Full (partially Finished) |
| Construction Style Attachment | Detached |
| Cooling Type | Central Air Conditioning |
| Exterior Finish | Vinyl Siding |
| Fixture | Ceiling Fans |
| Foundation Type | Poured Concrete |
| Half Bath Total | 1 |
| Heating Fuel | Propane |
| Heating Type | Forced Air, Heat Pump |
| Stories Total | 2 |
| Size Interior | 1,843 Ft2 |
| Type | House |
| Utility Water | Shared Well |
Parking
| Attached Garage |
Land
| Access Type | Road Access |
| Acreage | No |
| Sewer | Septic System |
| Size Depth | 165 Ft |
| Size Frontage | 66 Ft |
| Size Total Text | Under 1/2 Acre |
| Zoning Description | Hvr |
Rooms
| Level | Type | Length | Width | Dimensions |
|---|---|---|---|---|
| Second Level | Primary Bedroom | 16'0'' x 9'6'' | ||
| Second Level | Bedroom | 8'11'' x 7'2'' | ||
| Second Level | Bedroom | 16'0'' x 7'3'' | ||
| Second Level | 4pc Bathroom | Measurements not available | ||
| Basement | Utility Room | 19'7'' x 16'2'' | ||
| Lower Level | Recreation Room | 21'0'' x 14'7'' | ||
| Main Level | Mud Room | 10'3'' x 6'0'' | ||
| Main Level | Family Room | 15'10'' x 11'11'' | ||
| Main Level | 2pc Bathroom | Measurements not available | ||
| Main Level | Eat In Kitchen | 17'3'' x 11'10'' | ||
| Main Level | Living Room | 17'3'' x 13'8'' |
https://www.realtor.ca/real-estate/27758251/4444-perth-line-72-newton
Contact Us
Contact us for more information
Luke Shantz
Broker
www.shantzsellskw.ca/
www.facebook.com/Luke.Shantz.Realtor
180 Weber Street South Unit A
Waterloo, Ontario N2J 2B2
(519) 888-7110
www.remaxsolidgold.biz/






