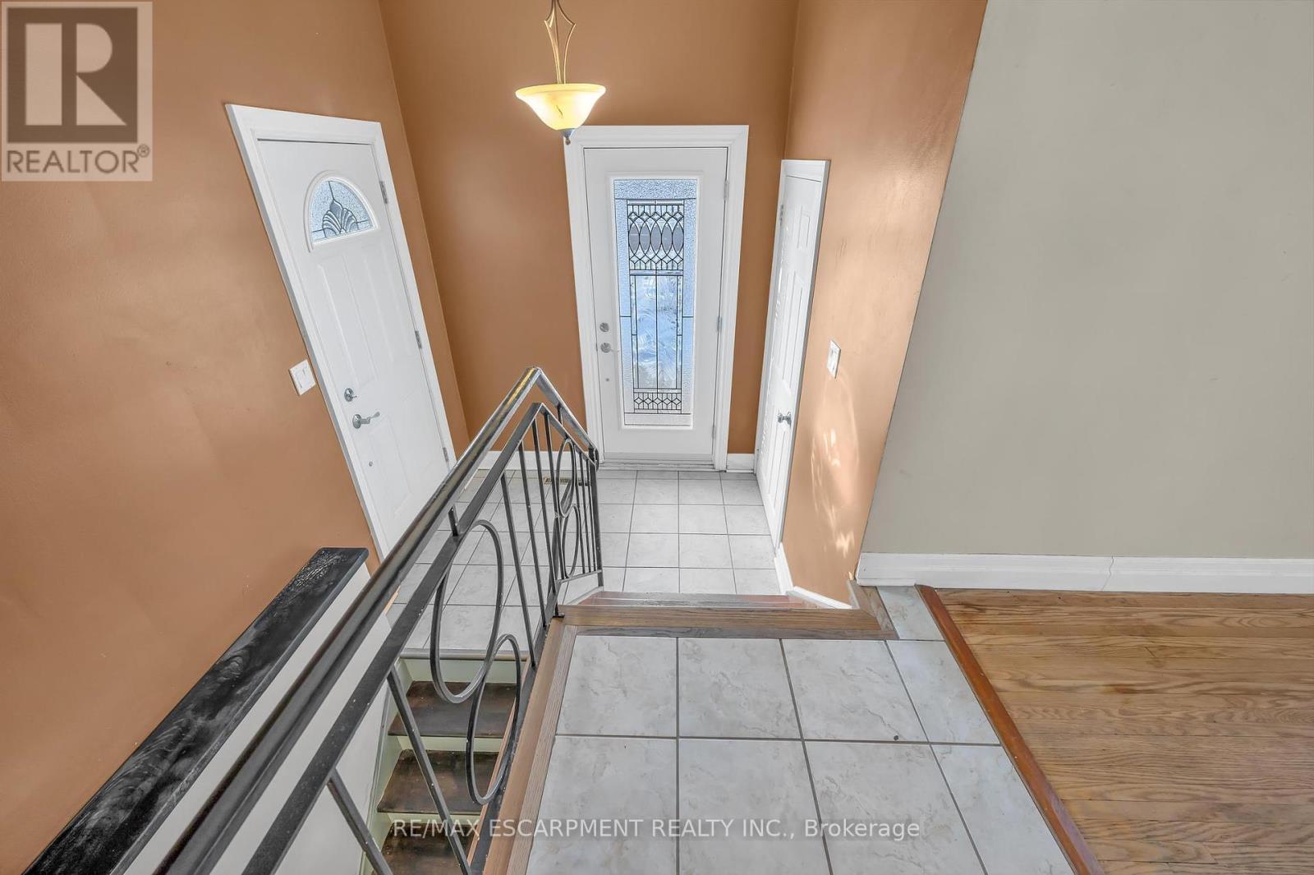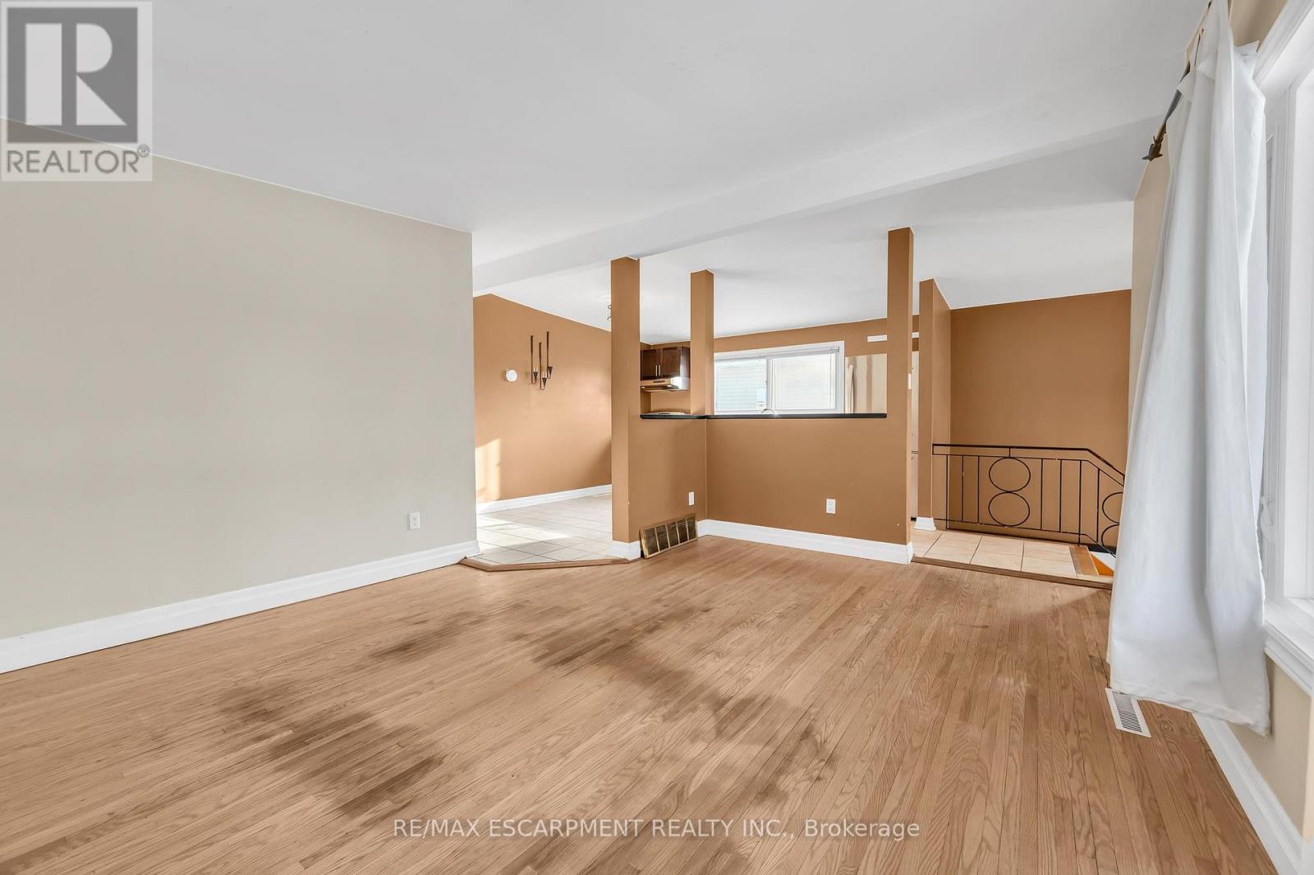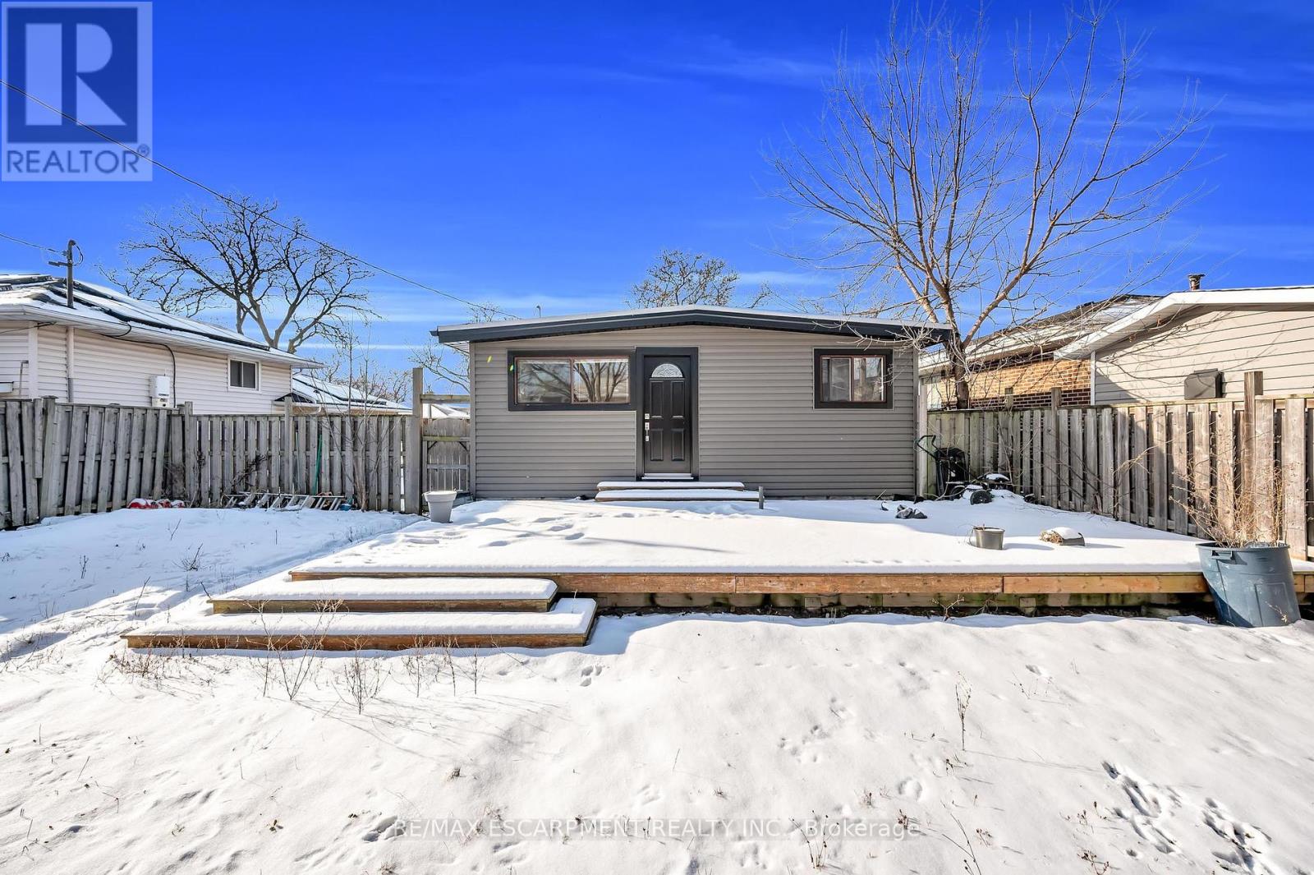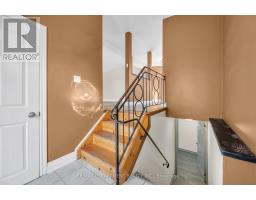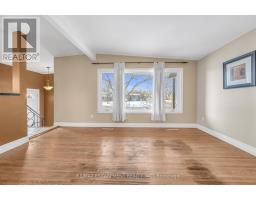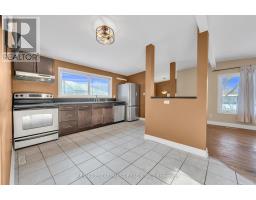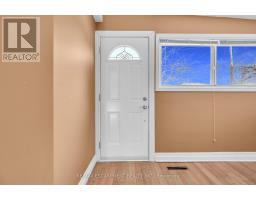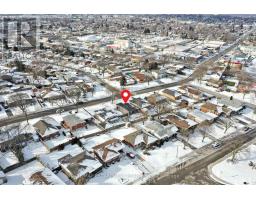31 Bobolink Road Hamilton, Ontario L9A 2P3
$679,900
Attn: First time buyers! This is the home you have been waiting for, in a quiet central mountain ""Birdland location"" INLAW POTENTIAL with separate side door entrance 3 bedroom detached bungalow with parking for 4 cars, fully fenced lot, and finished basement. Bright natural light throughout. Recent renos include 22, finished basement, 21 siding, eaves, soffit, fascia, basement windows, doors, bay window, asphalt driveway, 12 by 12 concrete pad for shed, furnace and AC, 12 Kevlar strapping. ,This home must be seen. Don't delay book your private viewing now. High walk score. Easy access to Linc, Limeridge mall, close to schools, parks, shopping, transportation and amenities. RSA (id:50886)
Open House
This property has open houses!
2:00 pm
Ends at:4:00 pm
2:00 pm
Ends at:4:00 pm
Property Details
| MLS® Number | X11926925 |
| Property Type | Single Family |
| Community Name | Bruleville |
| AmenitiesNearBy | Hospital, Park, Place Of Worship, Public Transit, Schools |
| CommunityFeatures | Community Centre |
| ParkingSpaceTotal | 4 |
Building
| BathroomTotal | 1 |
| BedroomsAboveGround | 3 |
| BedroomsTotal | 3 |
| Appliances | Dishwasher, Dryer, Refrigerator, Stove, Washer, Window Coverings |
| ArchitecturalStyle | Bungalow |
| BasementDevelopment | Partially Finished |
| BasementType | Full (partially Finished) |
| ConstructionStyleAttachment | Detached |
| CoolingType | Central Air Conditioning |
| ExteriorFinish | Aluminum Siding, Brick |
| FireplacePresent | Yes |
| FlooringType | Laminate |
| FoundationType | Block |
| HeatingFuel | Natural Gas |
| HeatingType | Forced Air |
| StoriesTotal | 1 |
| SizeInterior | 699.9943 - 1099.9909 Sqft |
| Type | House |
| UtilityWater | Municipal Water |
Land
| Acreage | No |
| LandAmenities | Hospital, Park, Place Of Worship, Public Transit, Schools |
| Sewer | Sanitary Sewer |
| SizeDepth | 100 Ft |
| SizeFrontage | 50 Ft ,3 In |
| SizeIrregular | 50.3 X 100 Ft |
| SizeTotalText | 50.3 X 100 Ft|under 1/2 Acre |
Rooms
| Level | Type | Length | Width | Dimensions |
|---|---|---|---|---|
| Basement | Other | 2.26 m | 4.34 m | 2.26 m x 4.34 m |
| Basement | Recreational, Games Room | 3.05 m | 6.81 m | 3.05 m x 6.81 m |
| Basement | Laundry Room | 5.61 m | 3.25 m | 5.61 m x 3.25 m |
| Basement | Den | 2.9 m | 3.17 m | 2.9 m x 3.17 m |
| Main Level | Living Room | 4.01 m | 4.62 m | 4.01 m x 4.62 m |
| Main Level | Kitchen | 4.17 m | 4.09 m | 4.17 m x 4.09 m |
| Main Level | Bedroom | 3.05 m | 2.74 m | 3.05 m x 2.74 m |
| Main Level | Bedroom | 3.05 m | 2.74 m | 3.05 m x 2.74 m |
| Main Level | Bedroom | 3.05 m | 3.53 m | 3.05 m x 3.53 m |
| Main Level | Bathroom | Measurements not available |
https://www.realtor.ca/real-estate/27810199/31-bobolink-road-hamilton-bruleville-bruleville
Interested?
Contact us for more information
Conrad Guy Zurini
Broker of Record
2180 Itabashi Way #4b
Burlington, Ontario L7M 5A5







