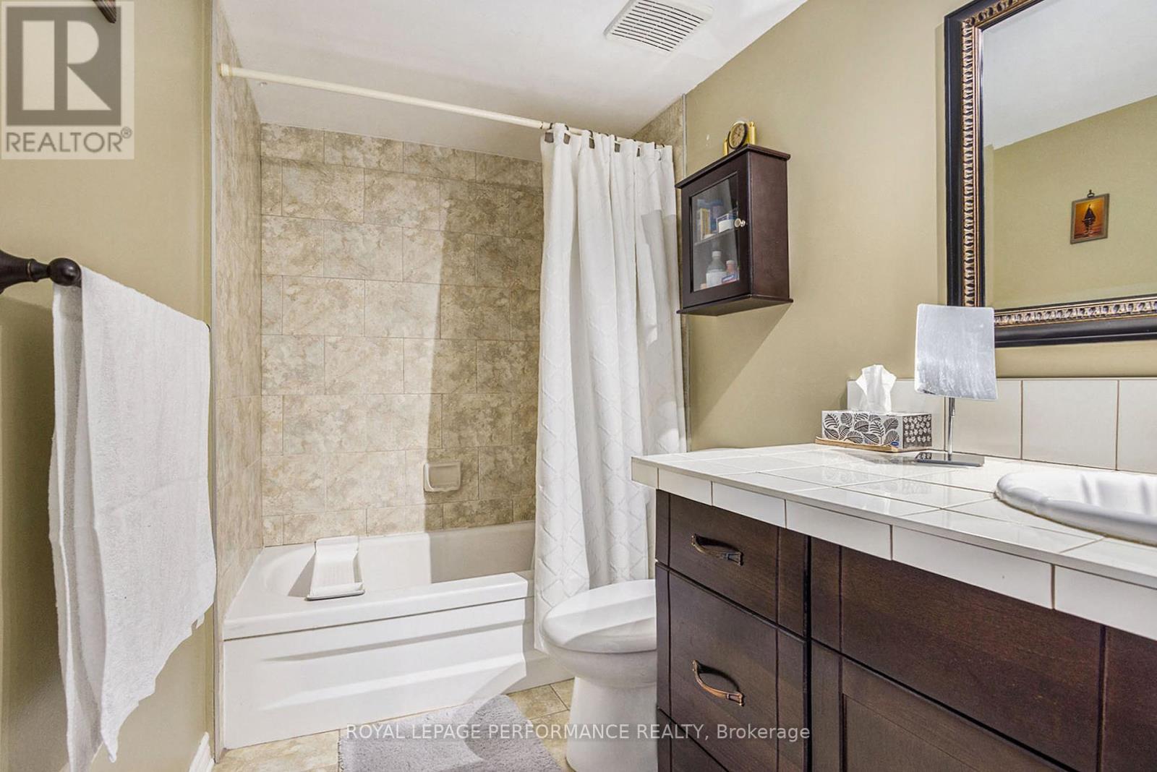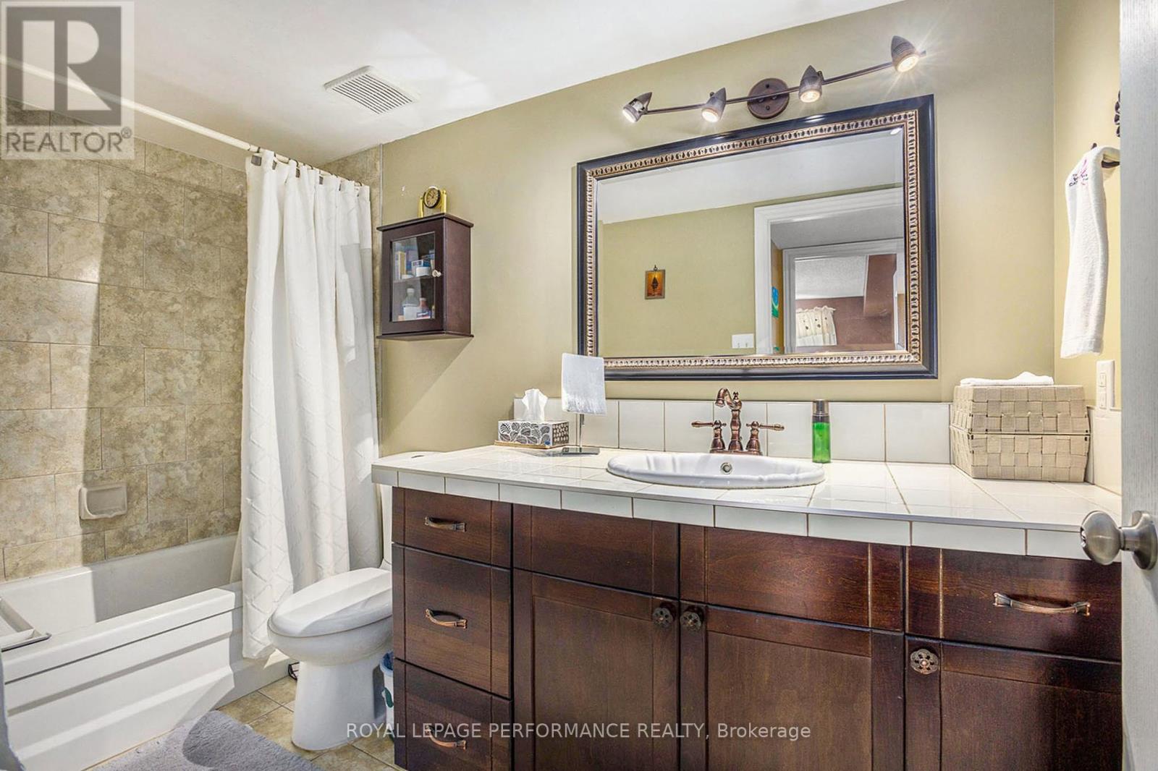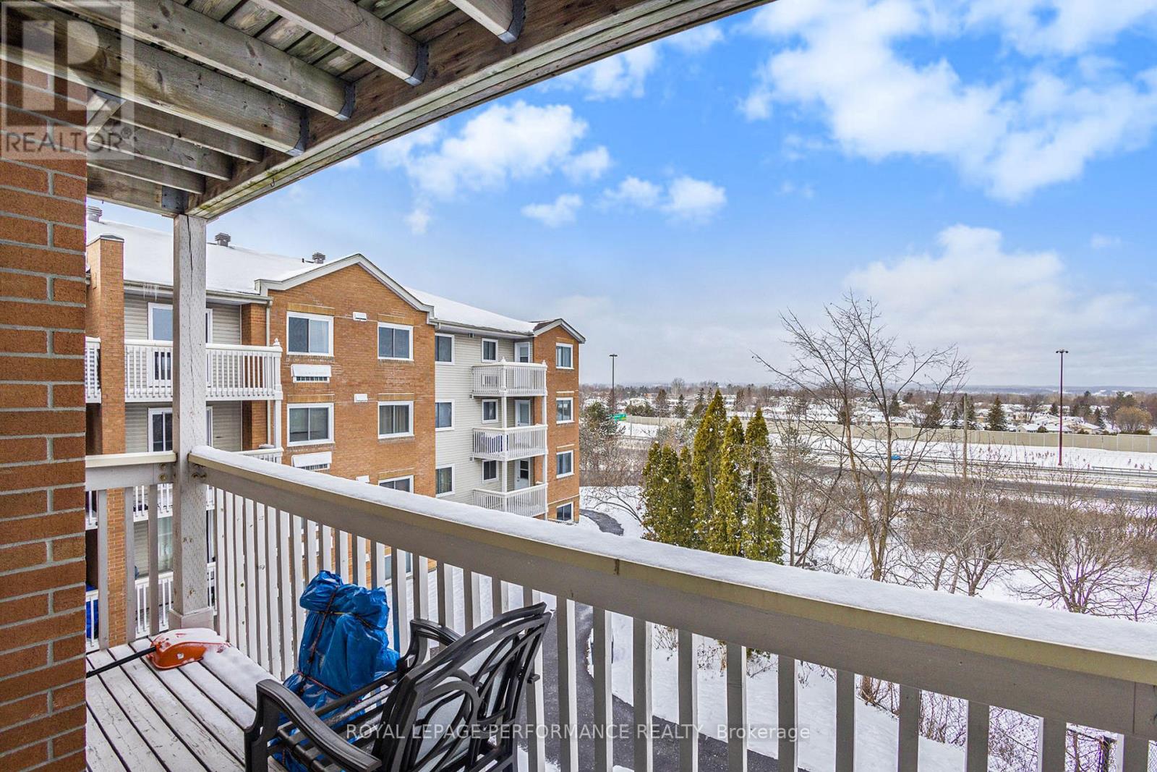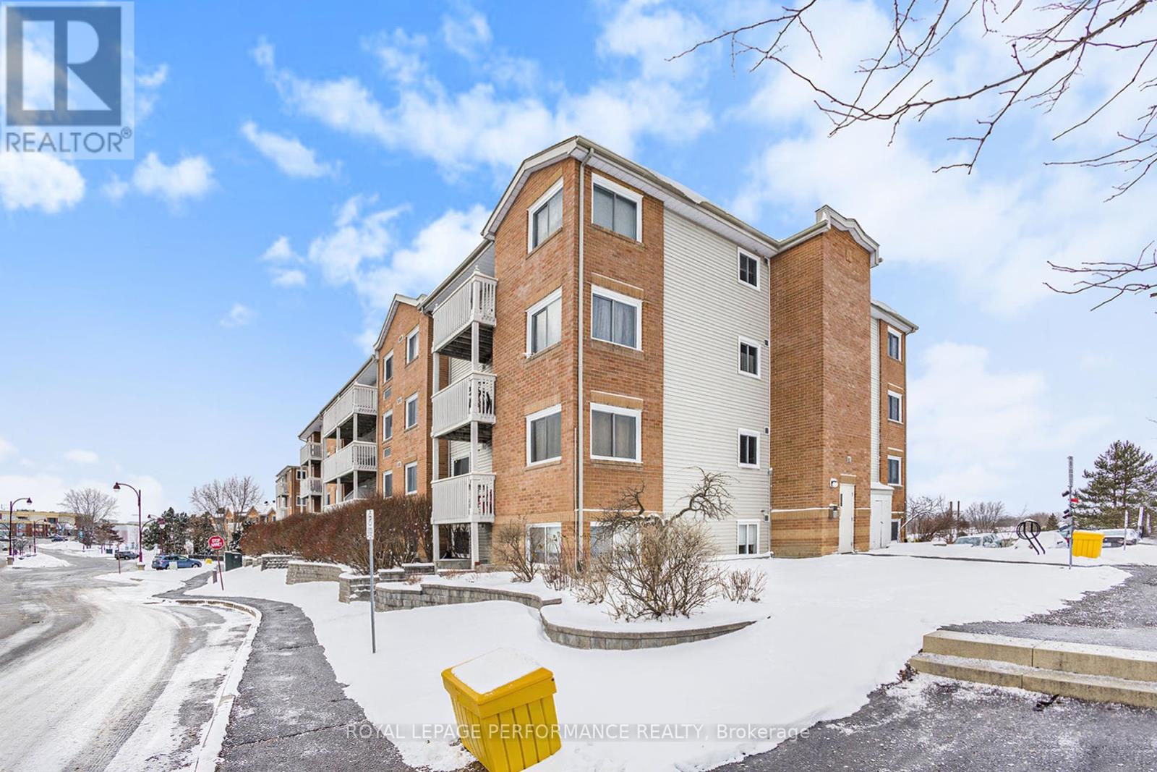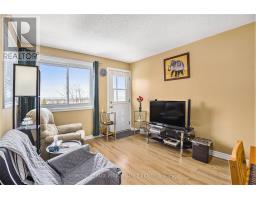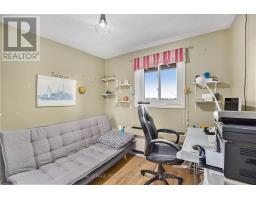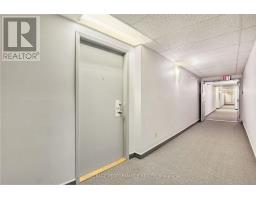308 - 345 Centrum Boulevard Ottawa, Ontario K1E 3W9
$319,900Maintenance, Water, Insurance, Parking
$459.41 Monthly
Maintenance, Water, Insurance, Parking
$459.41 MonthlyDiscover this charming 2-bedroom UPDATED CORNER UNIT, perfectly situated within walking distance to all the amenities you could need! This unit features Laminate flooring and ceramic tile throughout, creating a CARPET-FREE and easy-to-maintain living space. The bright and airy living/dining room combination offers plenty of natural light, thanks to multiple windows, and offers direct access to your private BALCONY! The functional kitchen boasts ample cabinetry and counter space with sightlines to living area. The primary bedroom is generously sized and includes a walk-in closet, while the secondary bedroom offers flexibility for guests, an office, or additional living space. A full 4-piece bathroom, a convenient in-unit storage closet plus CENTRAL AIR complete this comfortable home! Additional perks include 1 parking space and easy access to elevators in the building. Enjoy the convenience of being just a short walk from restaurants, Place d'Orleans Shopping Centre, Farm Boy grocery store, and much more! This unit combines style, and convenience, making it an excellent choice for anyone seeking comfortable living in a prime location! (id:50886)
Property Details
| MLS® Number | X11926951 |
| Property Type | Single Family |
| Community Name | 1102 - Bilberry Creek/Queenswood Heights |
| AmenitiesNearBy | Park, Public Transit |
| CommunityFeatures | Pet Restrictions |
| Features | Balcony, Carpet Free |
| ParkingSpaceTotal | 1 |
Building
| BathroomTotal | 1 |
| BedroomsAboveGround | 2 |
| BedroomsTotal | 2 |
| Amenities | Visitor Parking |
| Appliances | Dishwasher, Microwave, Refrigerator, Stove |
| CoolingType | Central Air Conditioning |
| ExteriorFinish | Brick Facing, Vinyl Siding |
| FlooringType | Laminate, Tile |
| HeatingFuel | Electric |
| HeatingType | Heat Pump |
| SizeInterior | 599.9954 - 698.9943 Sqft |
| Type | Apartment |
Land
| Acreage | No |
| LandAmenities | Park, Public Transit |
| ZoningDescription | Residential |
Rooms
| Level | Type | Length | Width | Dimensions |
|---|---|---|---|---|
| Main Level | Living Room | 3.15 m | 4.2 m | 3.15 m x 4.2 m |
| Main Level | Kitchen | 2.37 m | 2.54 m | 2.37 m x 2.54 m |
| Main Level | Primary Bedroom | 3 m | 4.01 m | 3 m x 4.01 m |
| Main Level | Bedroom | 2.85 m | 3 m | 2.85 m x 3 m |
| Main Level | Bathroom | 3.09 m | 1.5 m | 3.09 m x 1.5 m |
| Main Level | Foyer | 1.55 m | 2.63 m | 1.55 m x 2.63 m |
Interested?
Contact us for more information
Maz Karimjee
Salesperson
#107-250 Centrum Blvd.
Ottawa, Ontario K1E 3J1

















